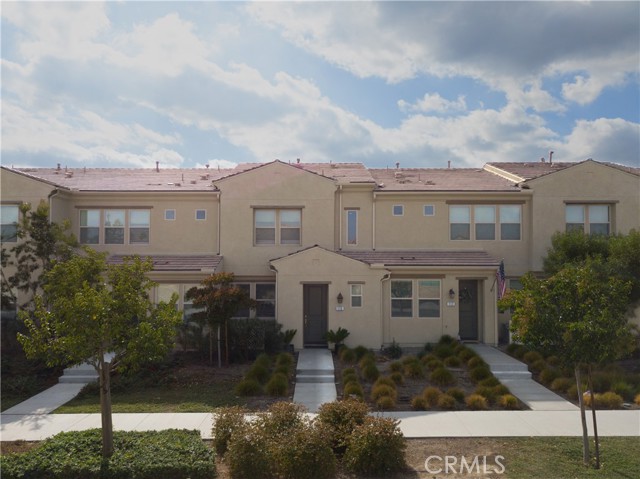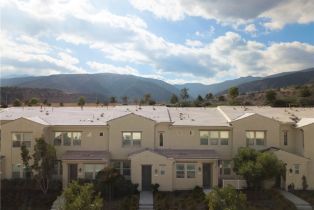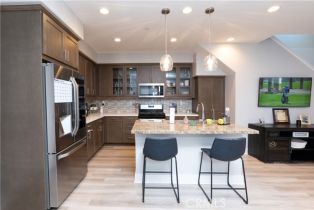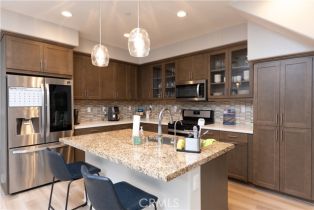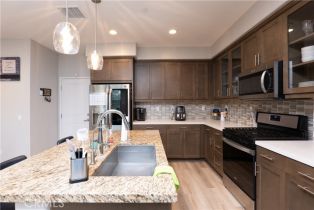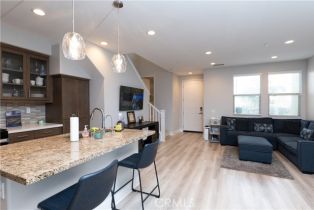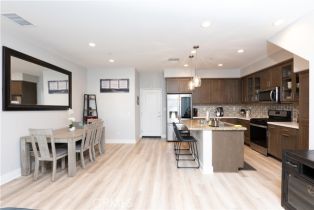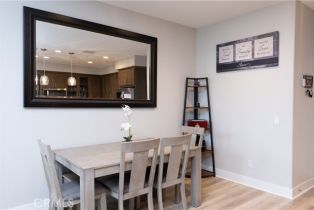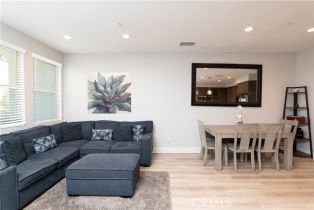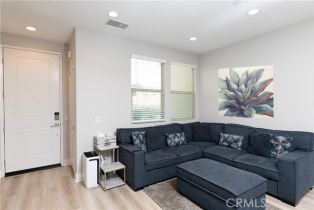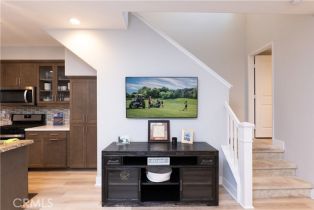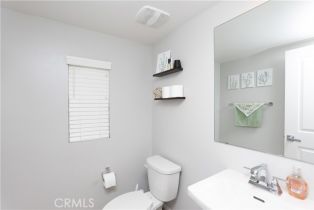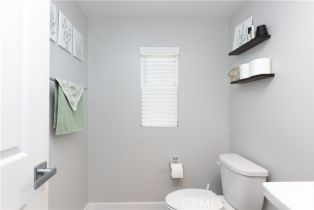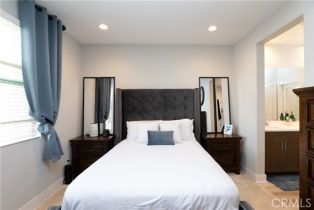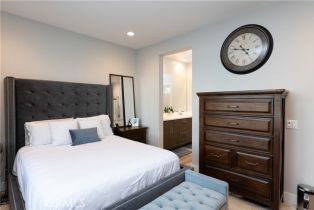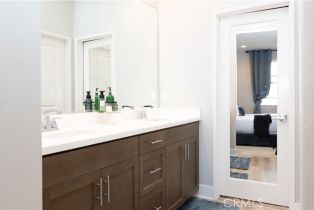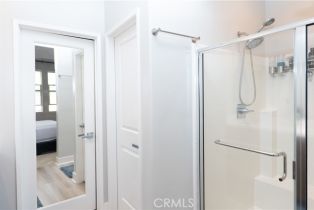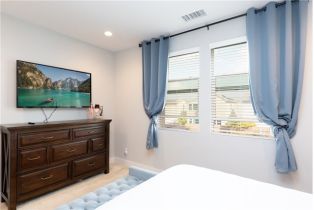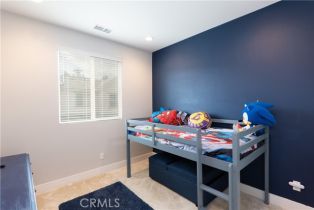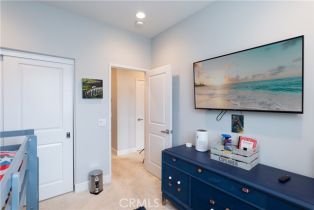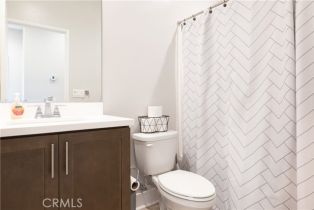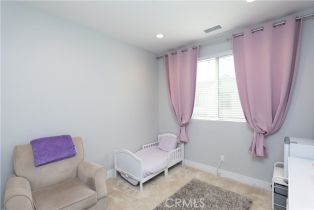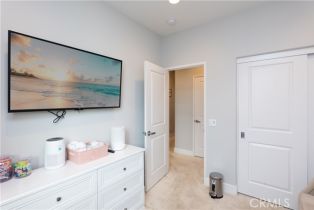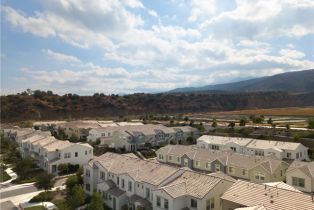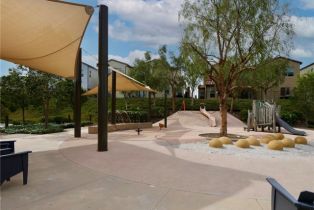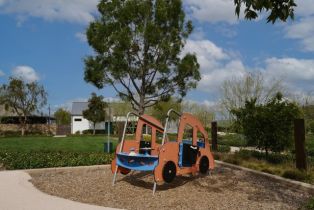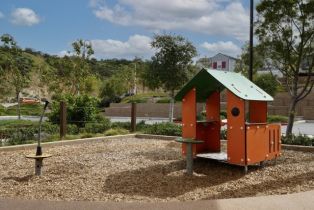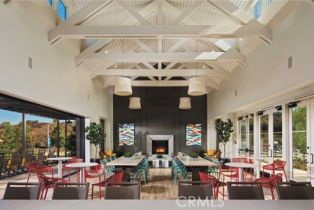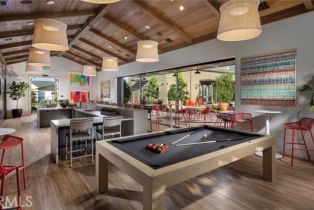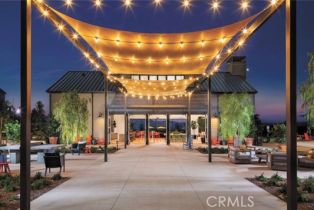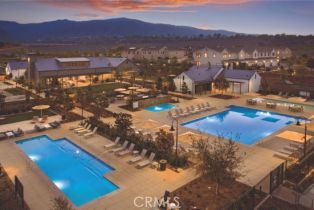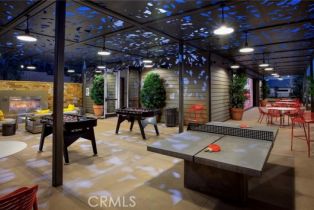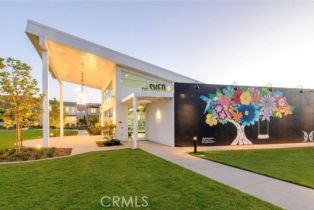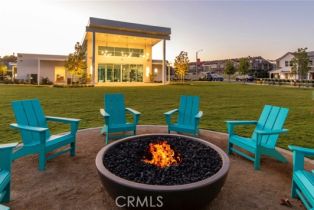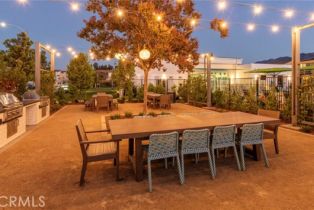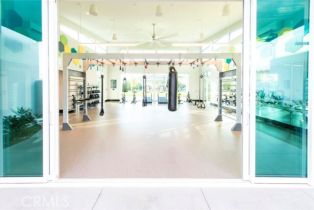4260 Powell WAY Corona, CA 92883
| Property type: | Condominium |
| MLS #: | CV24227946MR |
| Year Built: | 2020 |
| Days On Market: | 43 |
| County: | Riverside |
Property Details / Mortgage Calculator / Community Information / Architecture / Features & Amenities / Rooms / Property Features
Property Details
Welcome to the gated, resort-style community of Bedford. This beautiful home boasts a model-designed kitchen with crafted shaker cabinets and custom glass panels. Step into this inviting, open-concept floor plan where you can entertain guests and enjoy meals from the kitchen island. Relax in your primary suite that offers a fresh breeze, natural lighting, walk-in closet, and dual-sink vanity! Imagine stepping out your front door to the natural and serene surroundings. Join the active Bedford community which welcomes fur babies at the private dog parks. Not to mention the exclusive Hudson clubhouse surrounded by trees, a private Tot Lot, and not one but 3 pools. And get this, there s an additional exclusive clubhouse down the block called The Shed that offers an additional pool, gym, park and private dog washing! Your new home is calling and it s time to create memories that will last a lifetime.Interested in this Listing?
Miami Residence will connect you with an agent in a short time.
Mortgage Calculator
PURCHASE & FINANCING INFORMATION |
||
|---|---|---|
|
|
Community Information
| Address: | 4260 Powell WAY Corona, CA 92883 |
| Area: | Corona |
| County: | Riverside |
| City: | Corona |
| Subdivision: | FS Residential |
| Zip Code: | 92883 |
Architecture
| Bedrooms: | 3 |
| Bathrooms: | 3 |
| Year Built: | 2020 |
| Stories: | 2 |
Garage / Parking
| Parking Garage: | Garage - 1 Car |
Features / Amenities
| Appliances: | Microwave, Oven-Gas, Range |
| Laundry: | Gas Dryer Hookup, Room, Washer Hookup |
| Pool: | Association Pool, Fenced, Heated, In Ground |
| Spa: | Heated, In Ground |
| Security Features: | Automatic Gate, Card/Code Access, Fire Sprinklers, Gated |
| Private Pool: | Yes |
| Private Spa: | Yes |
| Common Walls: | Attached |
| Cooling: | Central |
| Heating: | Central, Natural Gas |
Property Features
| Lot Size: | 1,150 sq.ft. |
| View: | None |
| Directions: | Cross Streets are Hudson House Drive & Cutter Drive |
Tax and Financial Info
| Buyer Financing: | Cash |
Detailed Map
Schools
Find a great school for your child
Active
$ 575,000
2%
3 Beds
2 Full
1 ¾
1,350 Sq.Ft
1,150 Sq.Ft
