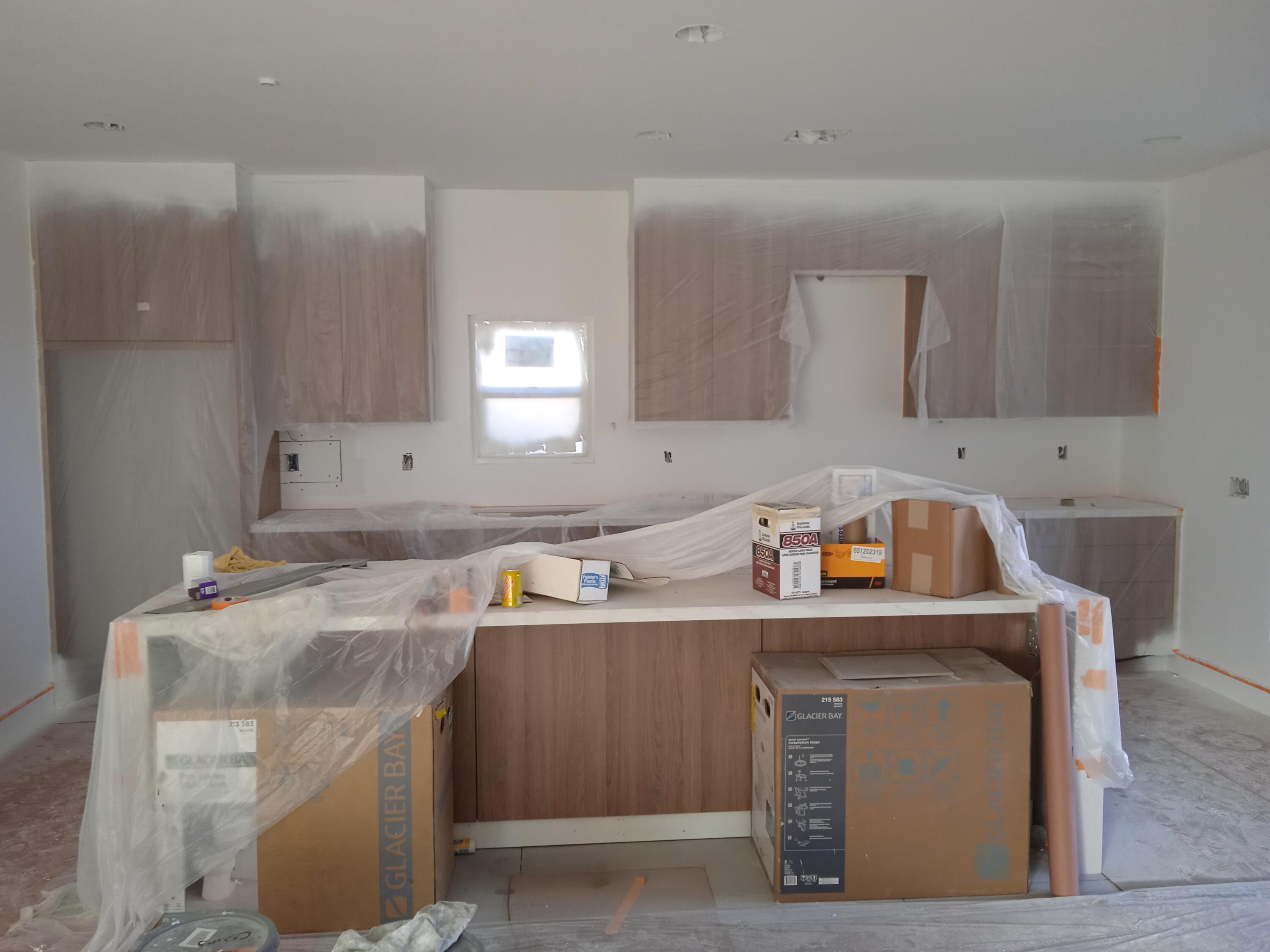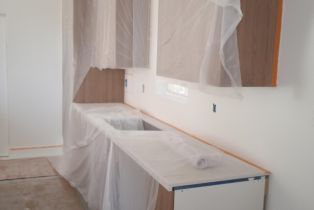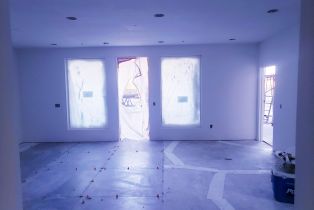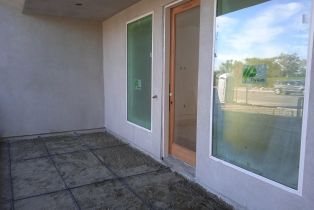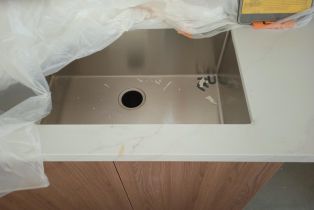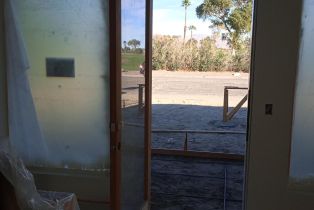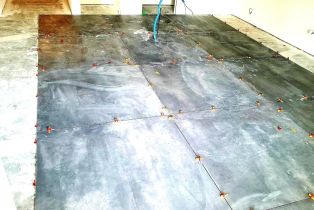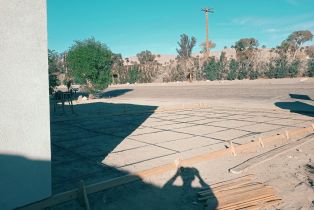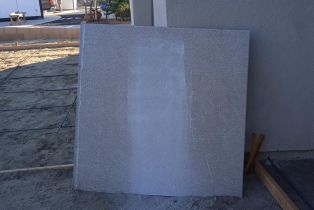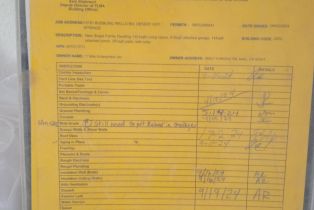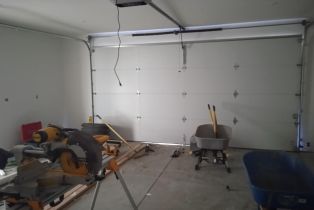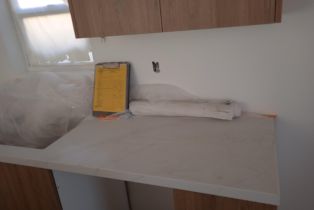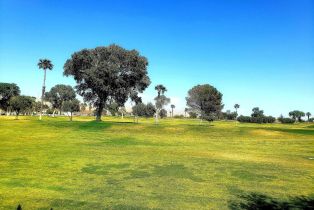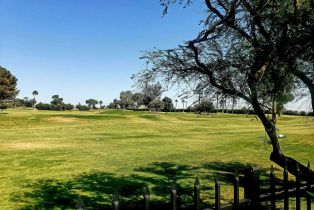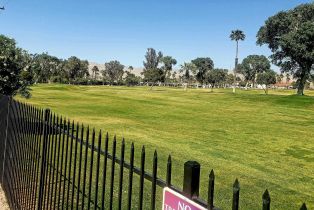1333 S Bubbling Wells Street Desert Hot Springs, CA 92240
| Property type: | Single Family Residence |
| MLS #: | 219121029DA |
| Year Built: | 2025 |
| Days On Market: | 50 |
| County: | Riverside |
Property Details / Mortgage Calculator / Community Information / Architecture / Features & Amenities / Rooms / Property Features
Property Details
Marketing Remarks: Welcome to the dream home you've been waiting for on the picturesque golf course across the street! Covered front yard 144.00sq ft Covered backyard 287,000 SQ FT. This magnificent grand home is located on the beautiful Bobbling Wells Name Street that the Golf View across the street, the comfort of inside the home, you will be greeted by a warm and inviting atmosphere that shows pride of ownership, The spacious living room is creating a cozy space perfect for entertaining your friends and family, while the new and well equipped kitchen features modern appliances (included) and ample storage space, making meal preparation a delight. The kitchen: Open concept design with high ceilings, warm finishes, The finish of the wood cabinets gives a fine and elegant touch to form a combination of color and fine and elegant finish. It features sufficient cabinetry, stainless steel sink with its food grinder at the bottom of the sink, 1.00 m2 tile flooring throughout mimics the different look, adding elegance and durability. The gourmet kitchen is a chef's dream, equipped with sleek appliances, a spacious center island for food preparation, The master suite is a true retreat, complete with a bathroom for privacy. - Two additional bedrooms provide family or guests or a home office.Interested in this Listing?
Miami Residence will connect you with an agent in a short time.
Mortgage Calculator
PURCHASE & FINANCING INFORMATION |
||
|---|---|---|
|
|
Community Information
| Address: | 1333 S Bubbling Wells Street Desert Hot Springs, CA 92240 |
| Area: | Desert Hot Springs |
| County: | Riverside |
| City: | Desert Hot Springs |
| Zip Code: | 92240 |
Architecture
| Bedrooms: | 3 |
| Bathrooms: | 2 |
| Year Built: | 2025 |
| Stories: | 1 |
| Style: | A-Frame |
Garage / Parking
| Parking Garage: | Attached, Direct Entrance, Door Opener, Driveway, Garage Is Attached, On street |
Community / Development
Features / Amenities
| Appliances: | Built-In BBQ, Convection Oven, Microwave, Range Hood |
| Flooring: | Ceramic Tile |
| Laundry: | Garage |
| Security Features: | Fire Sprinklers, Other, Prewired for alarm system |
| Private Pool: | No |
| Private Spa: | Yes |
| Cooling: | Air Conditioning, Central, Heat Pump(s), Other |
| Heating: | Central, Electric, Forced Air |
Rooms
| Bonus Room |
Property Features
| Lot Size: | 7,405 sq.ft. |
| View: | Canyon, City Lights, Desert, Golf Course, Hills, Valley |
| Directions: | Please use GPS , CAN BE CHANGES DEPENDING WHERE ARE YOU GOING TO STAR TO DRIVING.Por use GPS depende de donde usted empiese a manajar, cambialas direciones. |
Tax and Financial Info
| Buyer Financing: | Cash |
Detailed Map
Schools
Find a great school for your child
Active
$ 565,000
3 Beds
2 Full
1,961 Sq.Ft
7,405 Sq.Ft
