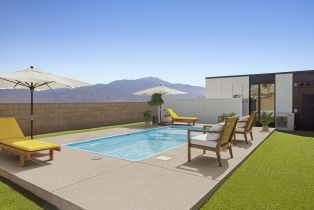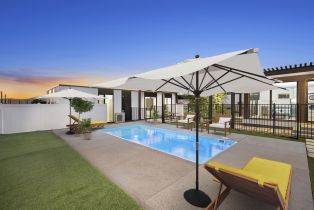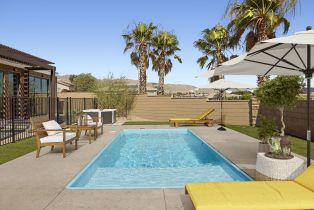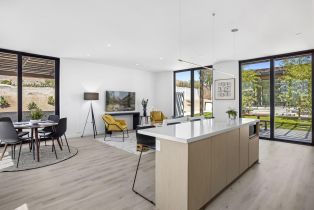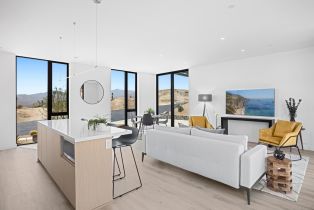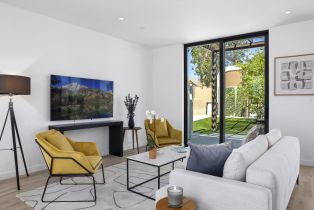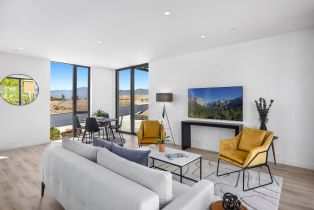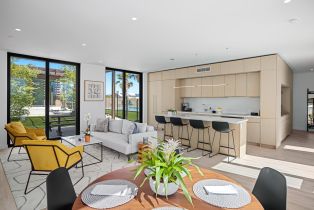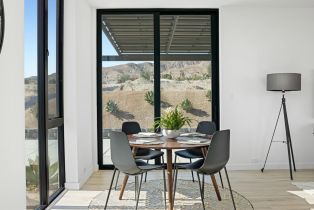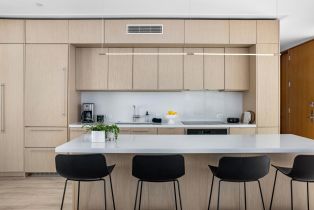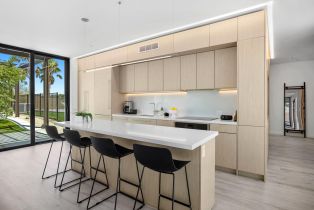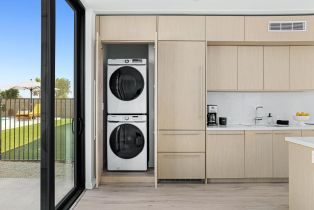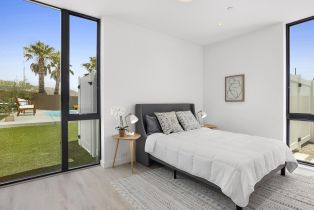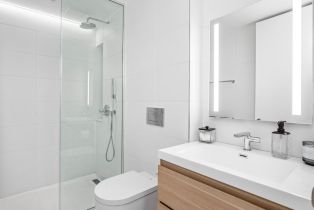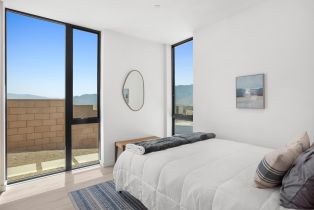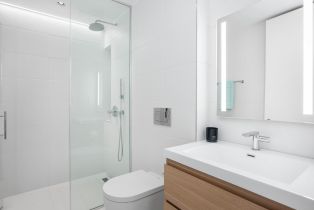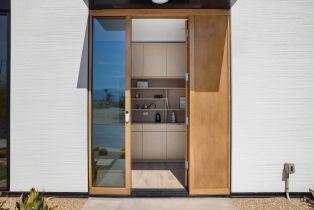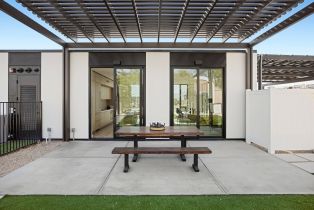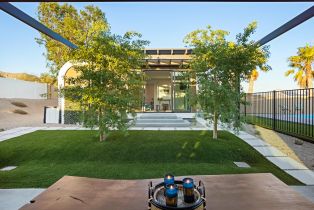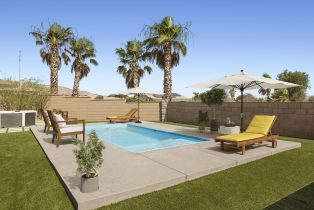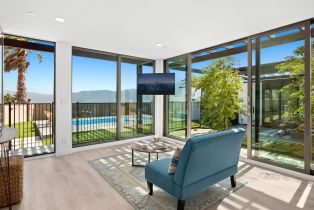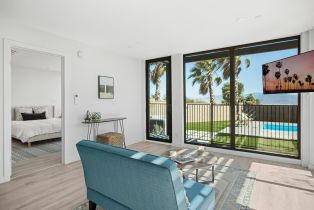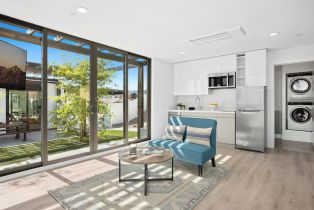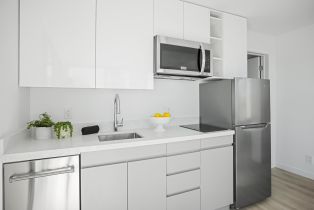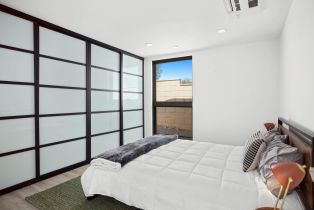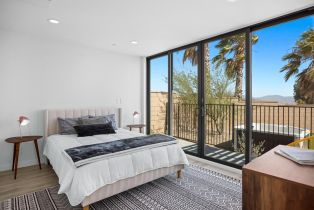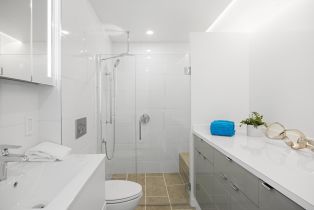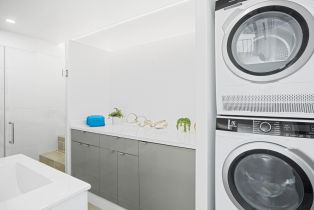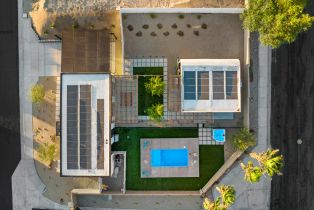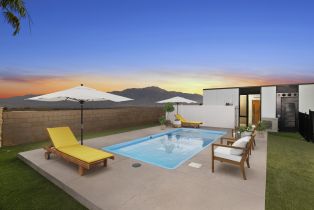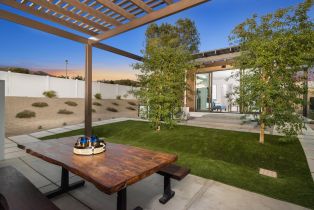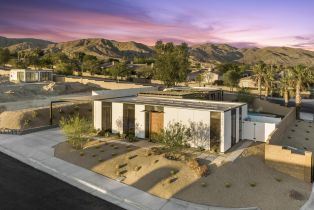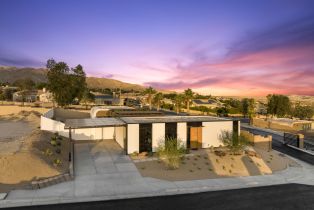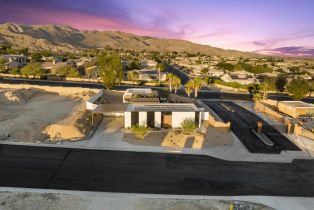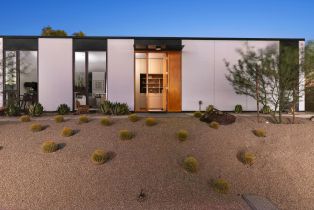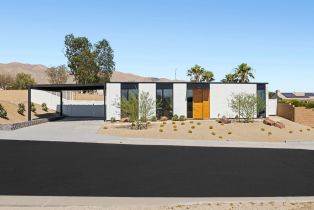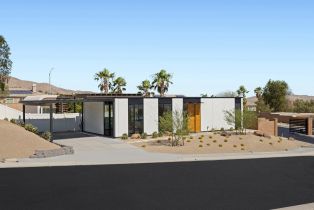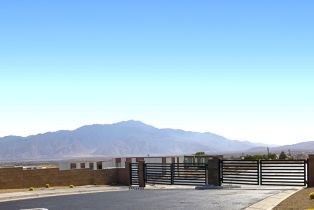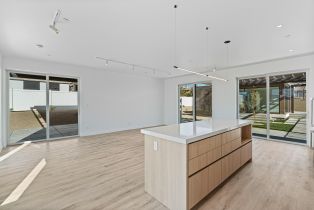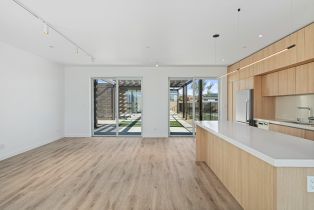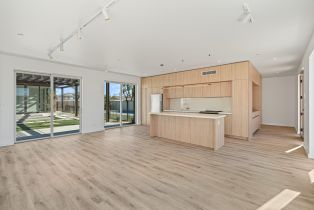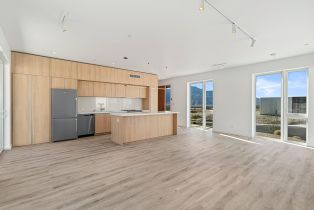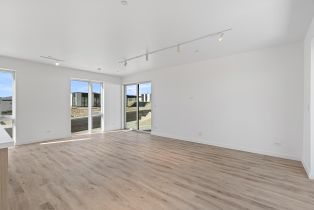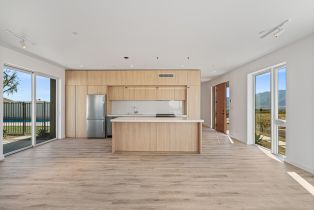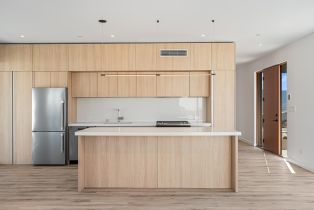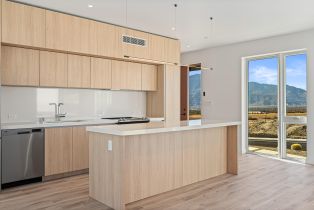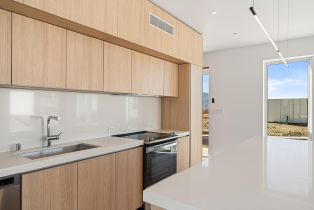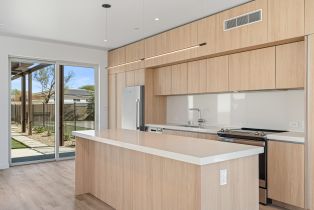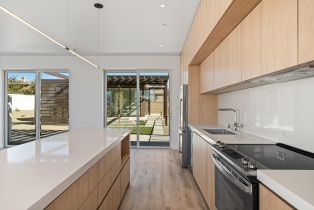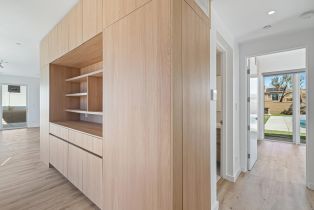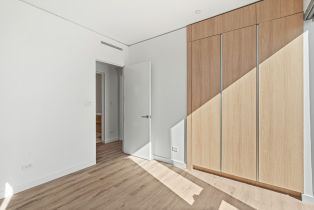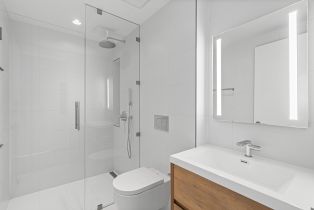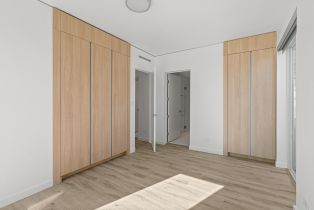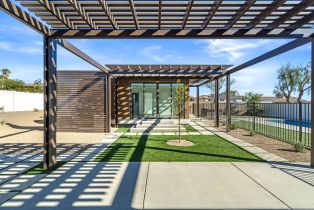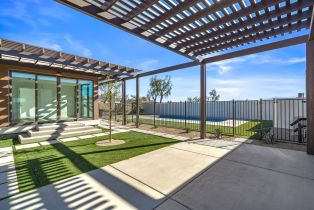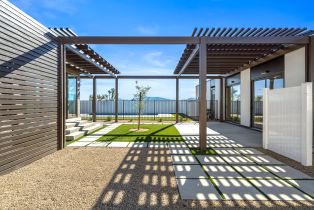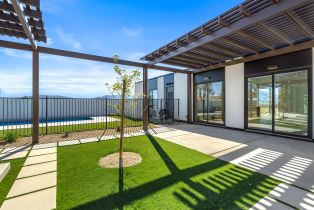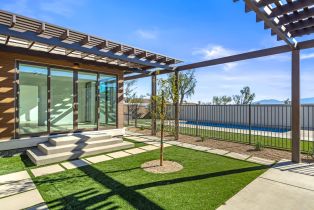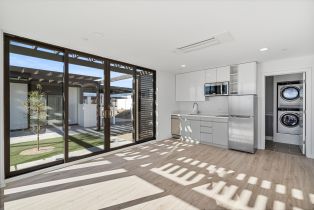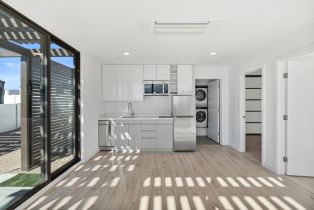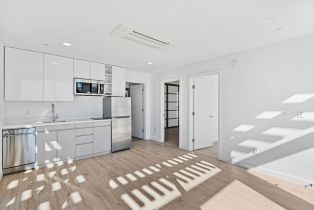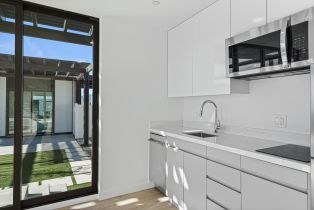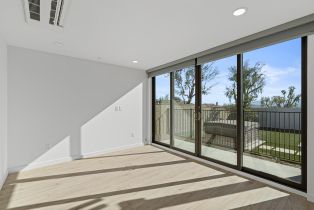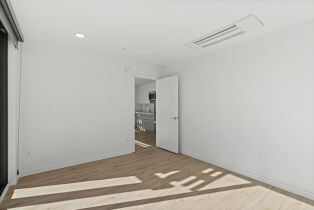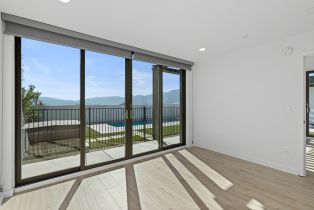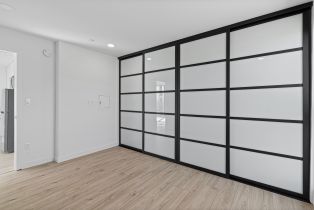13848 Scenic Crest Circle Desert Hot Springs, CA 92240
| Property type: | Single Family Residence |
| MLS #: | 219119755DA |
| Year Built: | 2024 |
| Days On Market: | 50 |
| County: | Riverside |
Property Details / Mortgage Calculator / Community Information / Architecture / Features & Amenities / Rooms / Property Features
Property Details
OUR HOMES ARE FIRE AND EARTHQUAKE RESISTANT. Best Value on Luxury New Homes in Coachella Valley! Don't miss your chance to own a home in the highly sought-after Scenic Crest Villas community. This is a unique opportunity to purchase brand-new contemporary homes with ADUs. We're offering unbeatable prices for a limited time. Act fast--these homes and prices won't last! Located between Palm Springs and Joshua Tree, discover modern luxury and sustainability in this new, contemporary collection of smart, 3D-printed solar-powered homes. With stunning open mountain views, these homes are built with the most effective and eco-friendly materials. This privately gated community offers the ultimate in sustainable, low-maintenance living. Luxury and innovation are featured in every detail. The spacious open floor plans include a chef's kitchen, private pool, whirlpool spa, car charging station, high-tech amenities, and expansive windows highlighting the colorful desert. The generously designed ADUs offer infinite possibilities for use as rental units, guest suites, home offices, recreational spaces, and multi-generational living spaces. This is a rare chance to own a luxurious, sustainable home at an incredible price. Call today to schedule a viewing and secure your spot in this one-of-a-kind community!Interested in this Listing?
Miami Residence will connect you with an agent in a short time.
Mortgage Calculator
PURCHASE & FINANCING INFORMATION |
||
|---|---|---|
|
|
Community Information
| Address: | 13848 Scenic Crest Circle Desert Hot Springs, CA 92240 |
| Area: | Desert Hot Springs |
| County: | Riverside |
| City: | Desert Hot Springs |
| Subdivision: | Scenic Crest Villas Community Association |
| Zip Code: | 92240 |
Architecture
| Bedrooms: | 4 |
| Bathrooms: | 0 |
| Year Built: | 2024 |
| Stories: | 1 |
Garage / Parking
| Parking Garage: | Attached, Carport Attached, Covered Parking, Driveway, Side By Side |
Community / Development
| Complex/Assoc Name: | Scenic Crest Villas Community Association |
| Assoc Amenities: | Controlled Access |
| Assoc Pet Rules: | Assoc Pet Rules, Yes |
| Community Features: | Community Mailbox |
Features / Amenities
| Appliances: | Convection Oven, Cooktop - Electric, Microwave, Oven-Electric, Range, Range Hood, Self Cleaning Oven |
| Flooring: | Tile, Vinyl |
| Laundry: | In Closet, In Kitchen |
| Pool: | Fenced, Fiberglass, Heated, In Ground, Other, Private, Safety Fence, Salt/Saline |
| Spa: | Above Ground, Fenced, Heated, Heated with Electricity, Hot Tub, Private, Solar Heated Spa |
| Security Features: | Fire and Smoke Detection System, Fire Sprinklers, Gated |
| Private Pool: | Yes |
| Private Spa: | Yes |
| Cooling: | Air Conditioning, Central |
| Heating: | Electric, Forced Air, Solar |
Rooms
| Dining Room | |
| Guest House | |
| Living Room |
Property Features
| Lot Size: | 9,520 sq.ft. |
| View: | Desert, Hills, Mountains, Panoramic, Pool |
| Directions: | Use Google Maps. From 10 E, exit Palm Drive, go north, right on Hacienda Ave, right on McGarger Rd, and right on Ridge Crest Way to the gated entry. Do NOT go to Scenic Dr., X streets are Hacienda Ave & McGarger Rd |
Tax and Financial Info
| Buyer Financing: | Cash |
Detailed Map
Schools
Find a great school for your child
Active
$ 495,000
4 Beds
1,876 Sq.Ft
9,520 Sq.Ft

