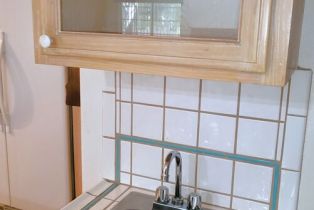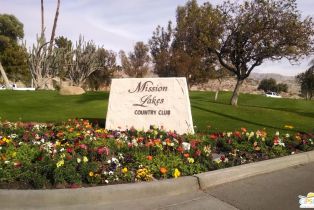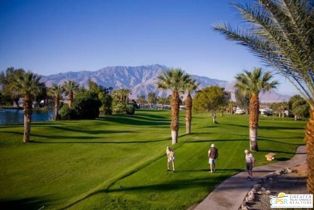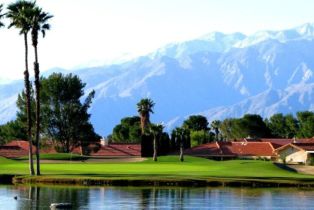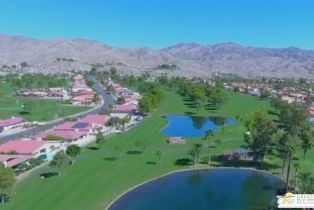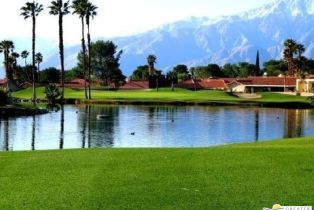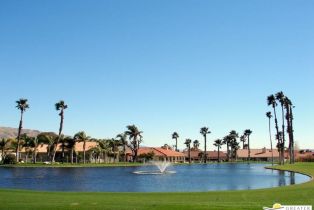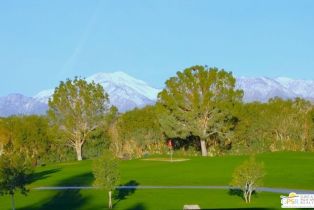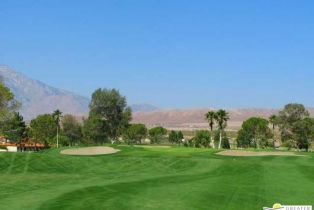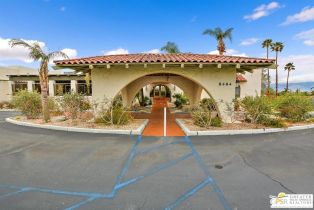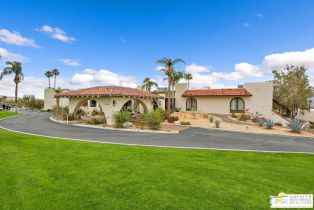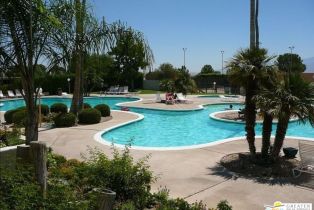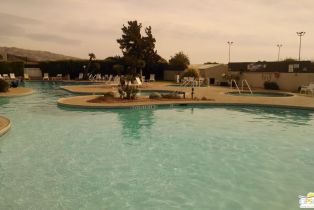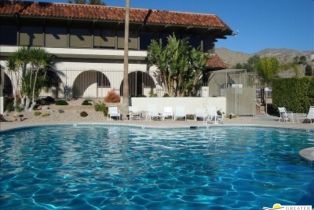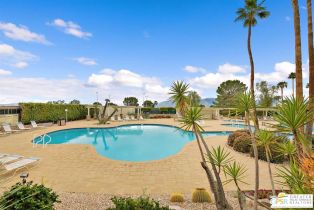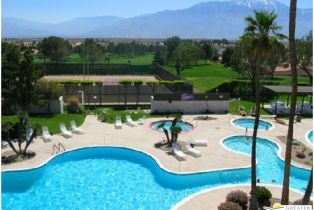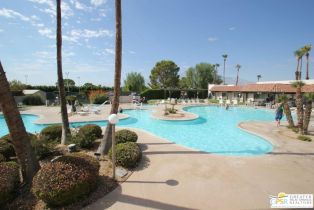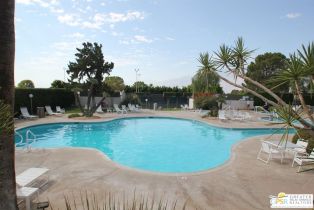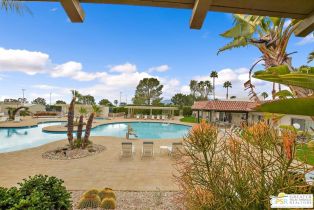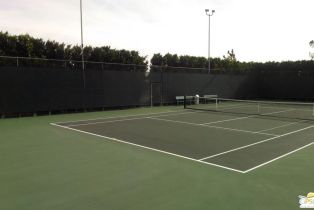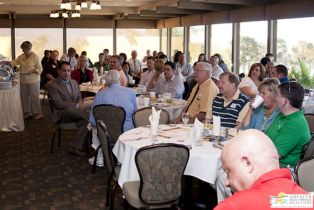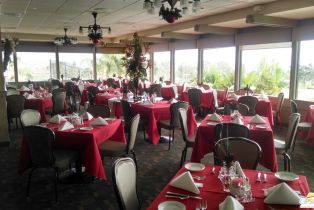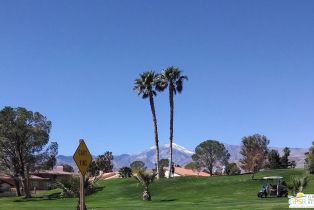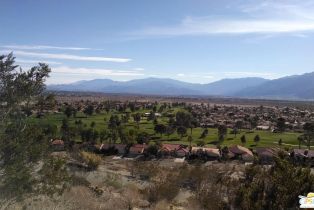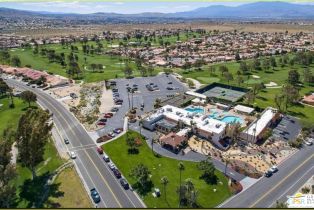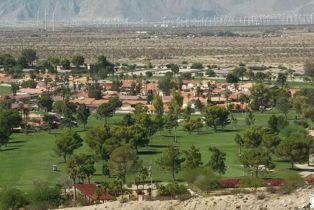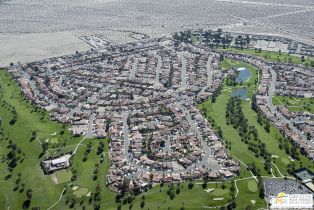9860 Brookline Ave Desert Hot Springs, CA 92240
| Property type: | Single Family Residence |
| MLS #: | 24-390641 |
| Year Built: | 1993 |
| Days On Market: | 50 |
| County: | Riverside |
Property Details / Mortgage Calculator / Community Information / Architecture / Features & Amenities / Rooms / Property Features
Property Details
NOT A COOKIE CUTTER HOME, this place screams custom design! Nestled in a prime location in Mission Lakes Country Club, this stunning property combines comfort, appeal, and allows you to enjoy a vibrant community atmosphere. With 1,639 square feet of interior living space, this 3 Bedroom and 2 Bath home, constructed in 1993, offers the perfect blend of contemporary charm and practical functionality. Designed in a Contemporary Mediterranean style, this home radiates Euro-inspired curb appeal, featuring clean lines and inviting aesthetics. A front Patio and fountain space bracket the front Door. Step inside to discover an open concept, yet spacious and inviting interior, with an airy layout that provides lots of natural light. The Living Room, complete with a grand gas Fireplace, flows seamlessly into the adjacent octagon Dining Area that is replete with charming bay windows that look out to the rear yard. A bar area with a sink provides the perfect transition into the well-appointed kitchen, where natural gas cooking makes meal preparation a breeze. The layout is ideal for both everyday convenience and entertaining guests with ample space at the Breakfast Bar. The thoughtful layout of the home ensures a clear separation of public and private retreat spaces. The three Bedrooms offer flexibility for various uses, while the spacious Baths provide a serene and comfortable escape. Practical Amenities make daily chores easier with a separate Laundry area featuring a Washer and Dryer already installed, a separate convenient linen service area, and a Hallway equipped with ample built-in storage Cabinets. Enjoy Outdoor Bliss when you step outside to your private, covered rear patio with fans, and the walled yard where you will enjoy morning sunshine and afternoon shade, thanks to the rear yards Easterly orientation. The lush grass lawn creates the feeling of a personal oasis, while the mature tree and plantings in the rear yard offer a tranquil spot to relax or entertain guests. The low privacy wall adds to the peaceful ambiance, making this outdoor space a true retreat. Finally, you will love the three car Garage with separate third Garage Bay along with shop and storage areas. Discover the Mission Lakes Lifestyle! Elevated 1,000 feet above Palm Springs and the Coachella Valley, Mission Lakes Country Club is more than just a community, it is a way of life. Property owners here enjoy breathtaking mountain views and access to an array of world-class amenities: Unlimited golf on the 18-hole Championship Golf Course, designed by Ted Robinson. A fully stocked Golf Shop to meet all your golfing needs. Fine dining at the community's restaurant and the casual Sand Wedge Cafe. A variety of banquet and meeting rooms for social and business gatherings. Year-round social events that foster a friendly, vibrant atmosphere. A state-of-the-art Wellness Center, including fitness classes to support your active lifestyle. Tennis and pickleball courts, complete with lighting for evening play. A luxurious Riviera-style pool and hot spas for relaxation. Guest accommodation at The Inn at Mission Lakes. The annual food charge is flexible, allowing you to enjoy culinary delights at both the Restaurant and the Sand Wedge Cafe. Simple Ownership, Exclusive Benefits Located just outside city limits, this property falls under Riverside County district, offering a straightforward ownership experience. Mission Lakes Country Club is not just a place to live, it is a community designed for those who love an active, well-balanced lifestyle. Whether you are enjoying your beautifully designed home or the unparalleled amenities of the neighborhood, this is a place where every day feels like a vacation. Make Mission Lakes your new home and experience the best of desert living. Welcome Home!Interested in this Listing?
Miami Residence will connect you with an agent in a short time.
Mortgage Calculator
PURCHASE & FINANCING INFORMATION |
||
|---|---|---|
|
|
Community Information
| Address: | 9860 Brookline Ave Desert Hot Springs, CA 92240 |
| Area: | R-1 - Mission Lakes |
| County: | Riverside |
| City: | Desert Hot Springs |
| Subdivision: | Mission Lakes Country Club |
| Zip Code: | 92240 |
Architecture
| Bedrooms: | 3 |
| Bathrooms: | 2 |
| Year Built: | 1993 |
| Stories: | 1 |
| Style: | Contemporary Mediterranean |
Garage / Parking
| Parking Garage: | Attached, Driveway - Concrete, Driveway, Door Opener, Direct Entrance, Garage, Garage Is Attached, Private, Uncovered, Garage - 3 Car, Golf Cart |
Community / Development
| Complex/Assoc Name: | Mission Lakes Country Club |
| Assoc Amenities: | Assoc Barbecue, Assoc Pet Rules, Banquet, Billiard Room, Card Room, Clubhouse, Controlled Access, Fitness Center, Golf, Greenbelt/Park, Lake or Pond, Onsite Property Management, Meeting Room, Other Courts, Pool, Pickleball, Rec Multipurpose Rm, Separate Guest Room, Spa, Tennis Courts, Security |
| Assoc Fees Include: | Clubhouse |
| Assoc Pet Rules: | Assoc Pet Rules, Call, Pets Permitted |
| Community Features: | Golf Course within Development |
Features / Amenities
| Appliances: | Range, Range Hood, Gas |
| Flooring: | Carpet, Tile |
| Laundry: | Room, Inside |
| Pool: | Association Pool, Fenced, Heated And Filtered, In Ground, Safety Fence, Gunite, Community |
| Spa: | Association Spa, Community, Fenced, Heated, In Ground, Gunite |
| Other Structures: | None |
| Security Features: | Carbon Monoxide Detector(s), Smoke Detector |
| Private Pool: | Yes |
| Private Spa: | Yes |
| Common Walls: | Detached/No Common Walls |
| Cooling: | Air Conditioning, Ceiling Fan, Central |
| Heating: | Central, Fireplace, Forced Air, Natural Gas |
Rooms
| Dining Area | |
| Patio Covered | |
| Primary Bedroom | |
| Living Room | |
| Utility Room |
Property Features
| Lot Size: | 8,276 sq.ft. |
| View: | Canyon, Desert, Hills, Mountains, Valley |
| Zoning: | R-1 |
| Directions: | From Palm Drive, turn West onto Mission Lakes Boulevard. Turn North (right) onto Warwick Drive. Turn West (left) onto Spyglass Avenue, then an immediate turn South (left) onto Brookline Avenue. The home is on the East side of the street just before it turns West and becomes Brae Burn Avenue. |
Tax and Financial Info
| Buyer Financing: | Cash |
Detailed Map
Schools
Find a great school for your child
Active
$ 374,000
4%
3 Beds
2 Full
1,639 Sq.Ft
8,276 Sq.Ft















