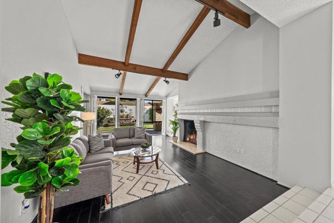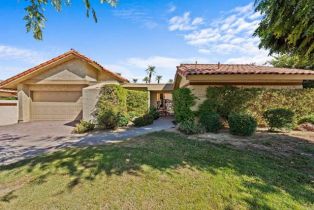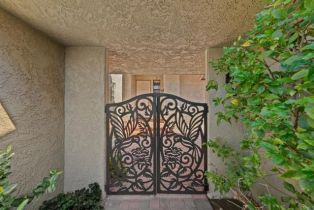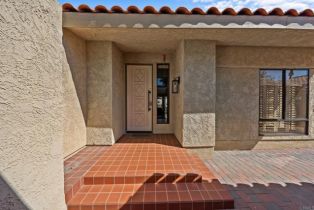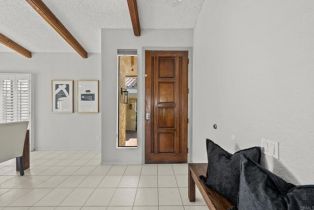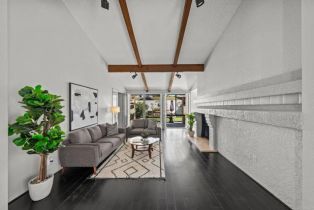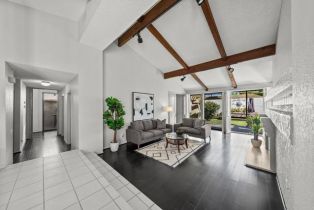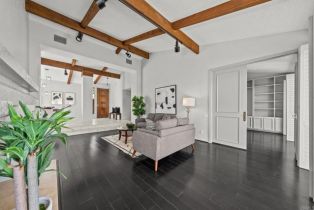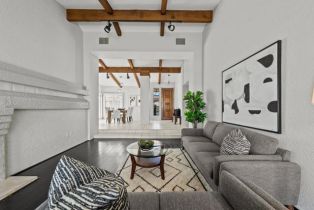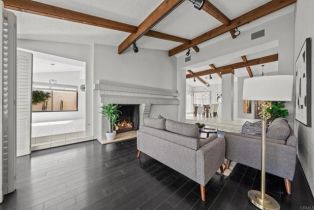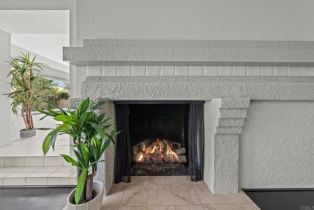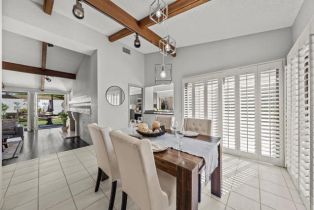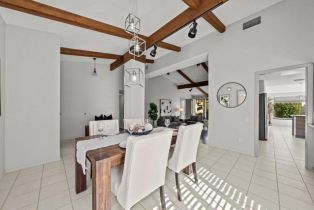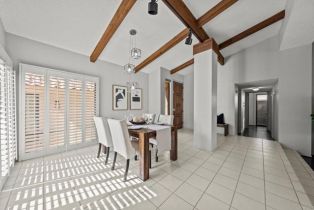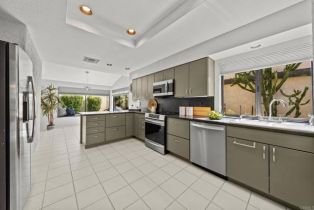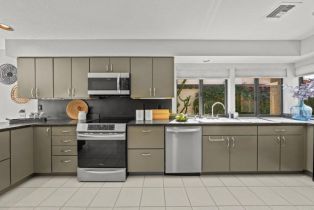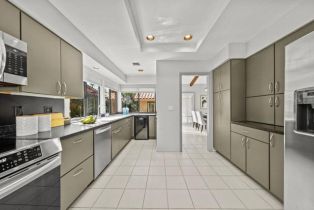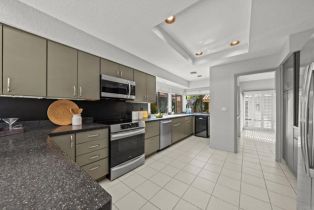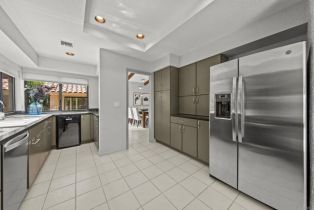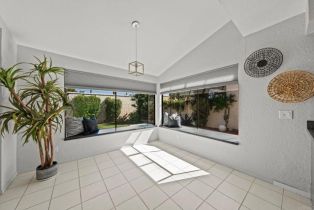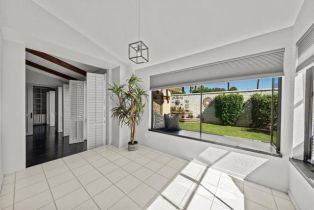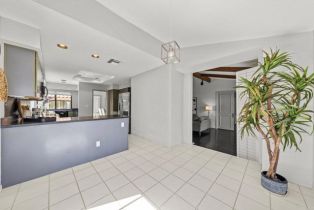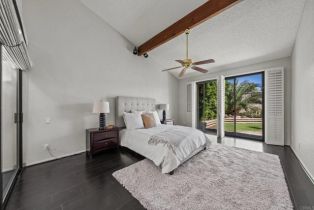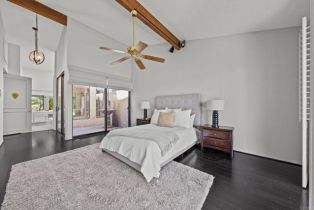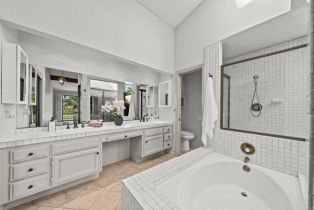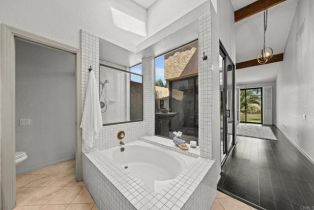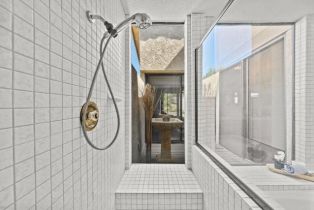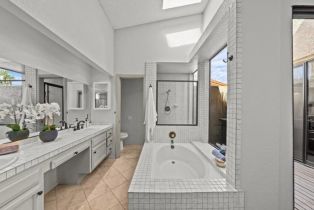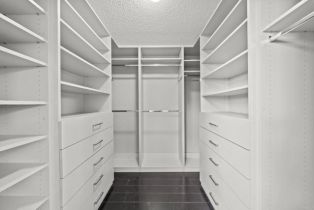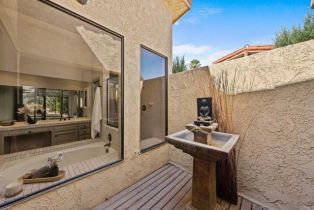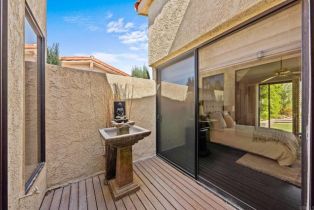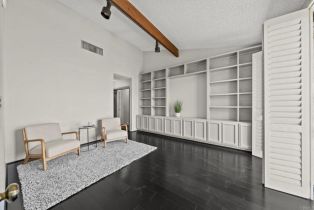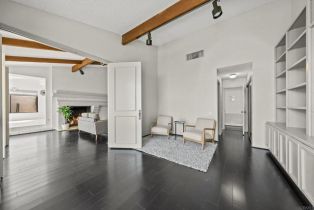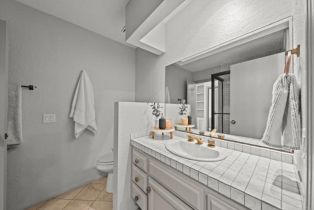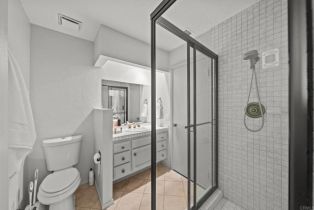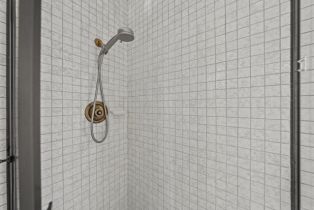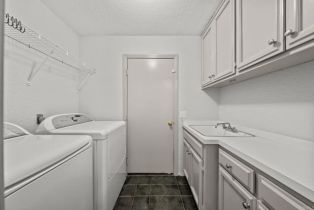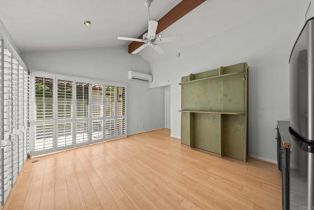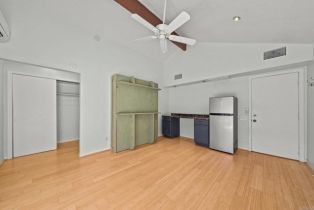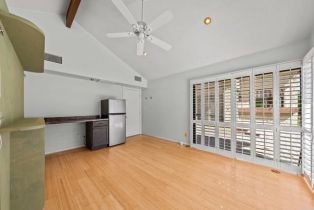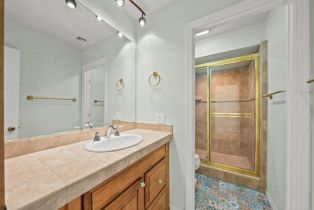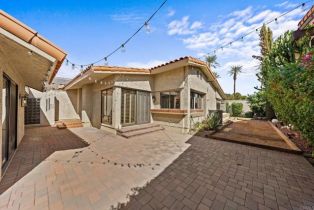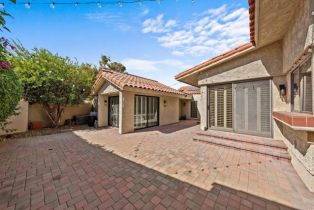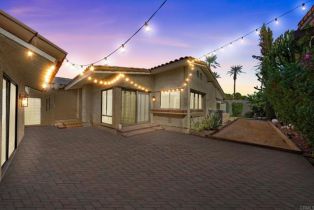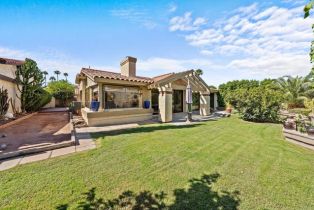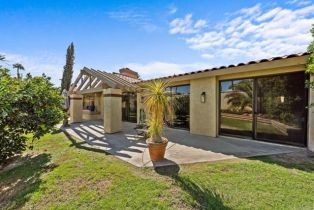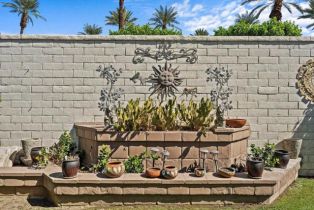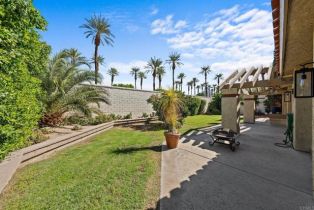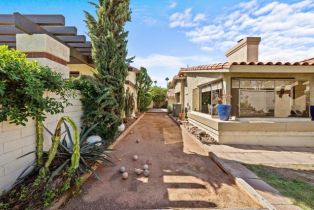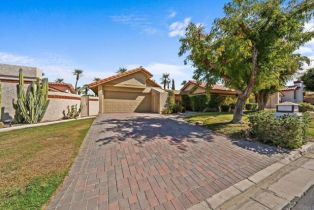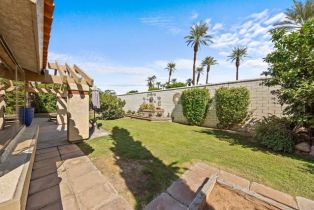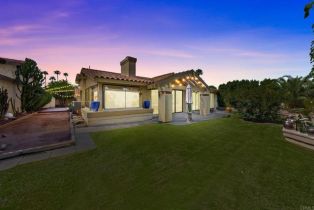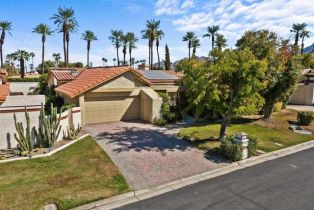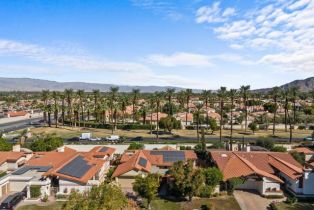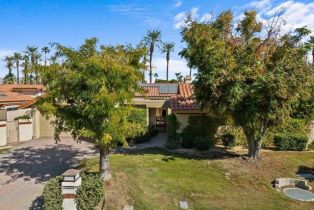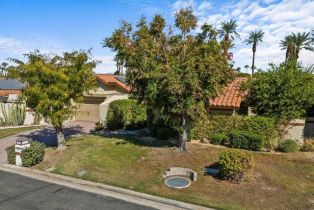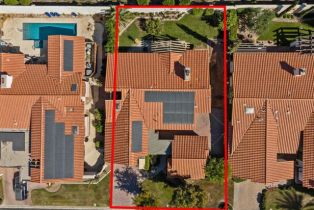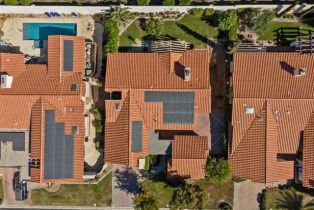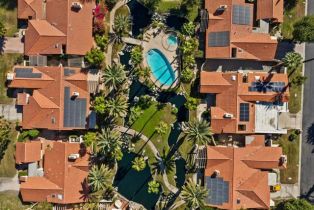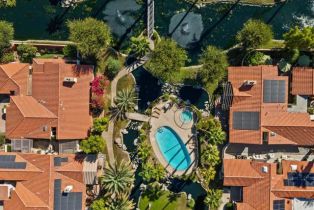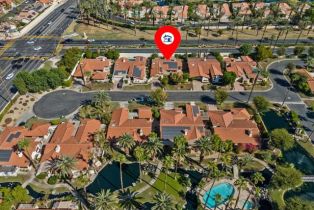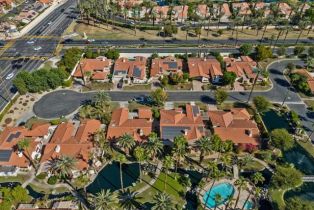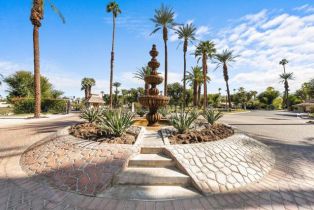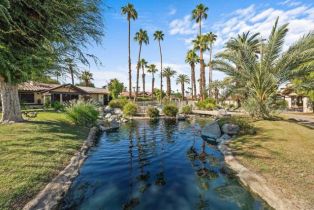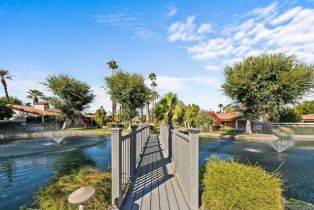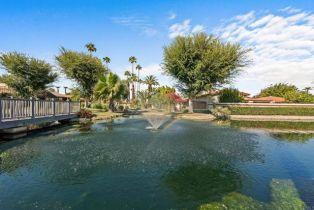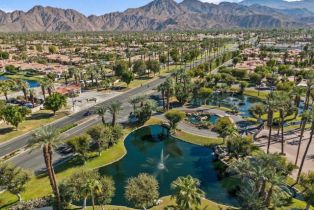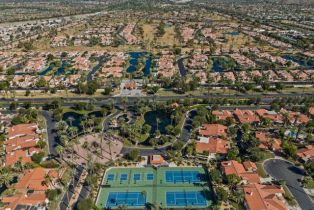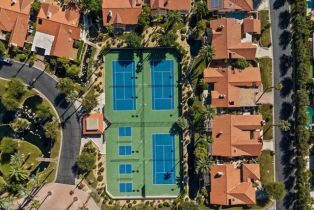44040 Superior Ct Indian Wells, CA 92210
| Property type: | Single Family Residence |
| MLS #: | PTP2406304MR |
| Year Built: | 1980 |
| Days On Market: | 50 |
| County: | Riverside |
Property Details / Mortgage Calculator / Community Information / Architecture / Features & Amenities / Rooms / Property Features
Property Details
Exquisite Desert Escape in Los Lagos, Indian Wells Get ready to fall in love with this exceptional home in the prestigious Los Lagos community a true oasis of luxury and relaxation! Step into the grand living space with soaring vaulted beam ceilings and striking glass block walls that bathe the home in natural light. The master suite is a serene retreat, featuring a spa-like shower that opens to a private atrium with a soothing fountain perfect for unwinding after a long day. And the best part? This home comes with fully paid-off solar, allowing you to enjoy energy efficiency and lower utility bills from day one! The outdoor amenities are just as impressive! Stroll through lush grounds adorned with mature citrus trees, or challenge your friends to a game of bocce ball. The community boasts sparkling pools, rejuvenating spas, and four lighted tennis courts, offering endless ways to relax and stay active. Plus, you re just minutes away from the world-famous Indian Wells Tennis Garden, home to the BNP Paribas Open. With a spacious bonus guest room, this home offers plenty of room for hosting and entertaining. Don't miss your chance to own this slice of paradise in the heart of Indian Wells!Interested in this Listing?
Miami Residence will connect you with an agent in a short time.
Mortgage Calculator
PURCHASE & FINANCING INFORMATION |
||
|---|---|---|
|
|
Community Information
| Address: | 44040 Superior Ct Indian Wells, CA 92210 |
| Area: | n/a - Indian Wells |
| County: | Riverside |
| City: | Indian Wells |
| Subdivision: | Premier Community Association Management |
| Zip Code: | 92210 |
Architecture
| Bedrooms: | 3 |
| Bathrooms: | 3 |
| Year Built: | 1980 |
| Stories: | 1 |
Garage / Parking
Community / Development
| Complex/Assoc Name: | Premier Community Association Management |
| Assoc Amenities: | Lake or Pond, pool |
| Assoc Pet Rules: | Call For Rules |
| Community Features: | Valley |
Features / Amenities
| Laundry: | Dryer, Dryer Included, Room, Washer, Washer Included |
| Pool: | Association Pool |
| Private Pool: | Yes |
| Private Spa: | Yes |
| Common Walls: | Detached/No Common Walls |
| Cooling: | Central |
Property Features
| Lot Size: | 8,276 sq.ft. |
| View: | Pond |
| Zoning: | n/a |
| Directions: | From HWY 111, Take Cook Street northbound. Left on Cachuma Road and pass-through gate. Right on Tahoe Circle. Right on Superior Court |
Tax and Financial Info
| Buyer Financing: | Cash |
Detailed Map
Schools
Find a great school for your child
Active
$ 695,000
3 Beds
3 Full
2,368 Sq.Ft
8,276 Sq.Ft
