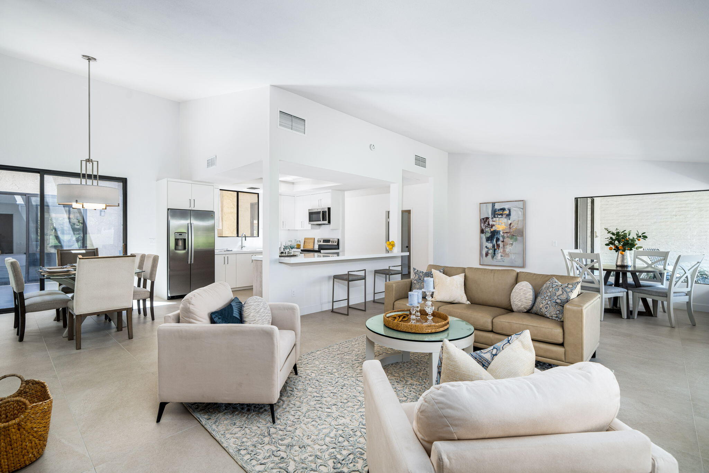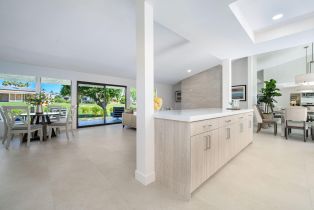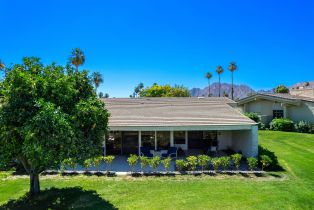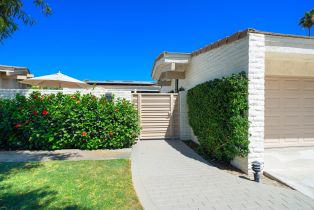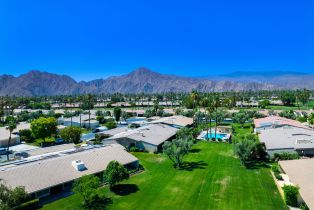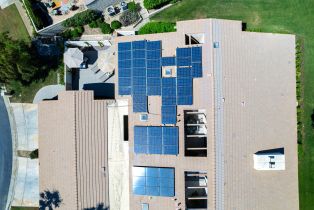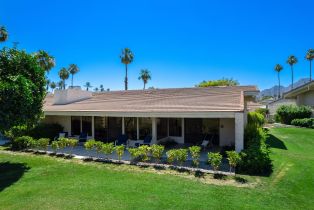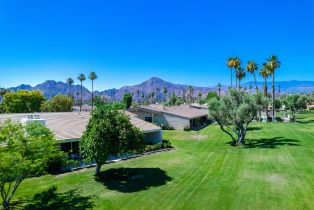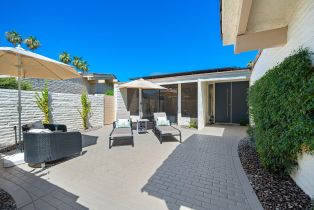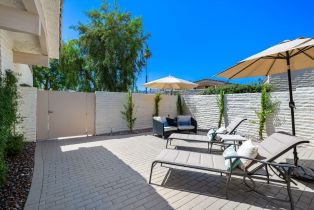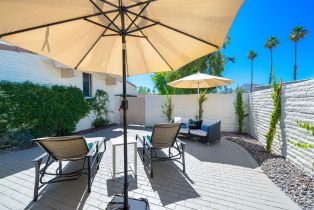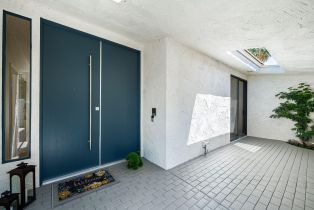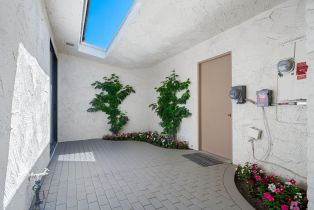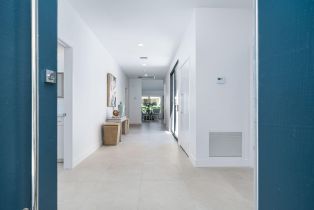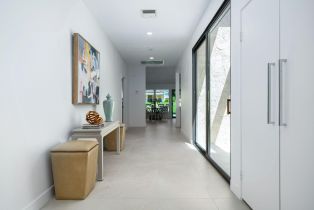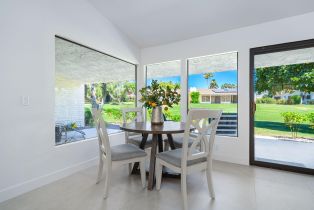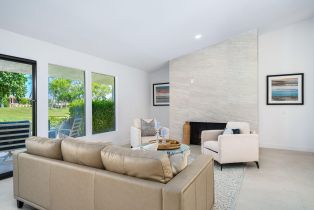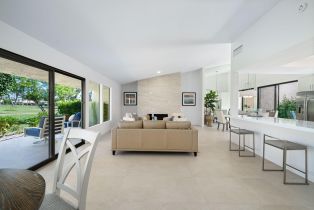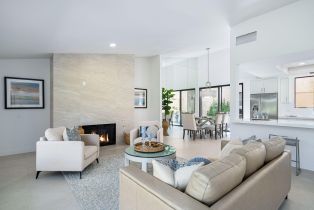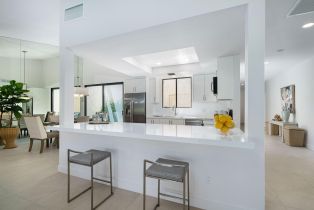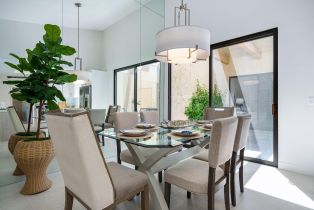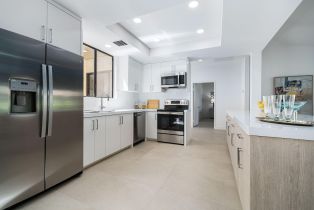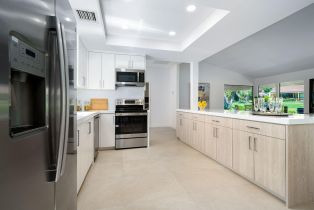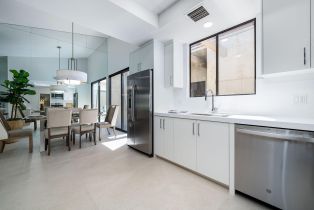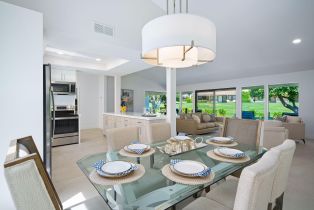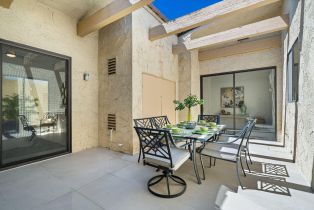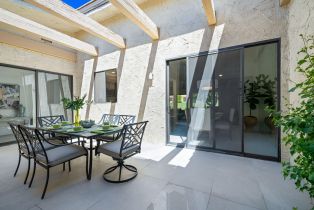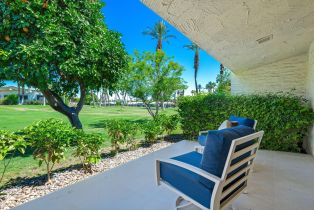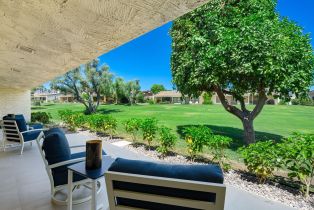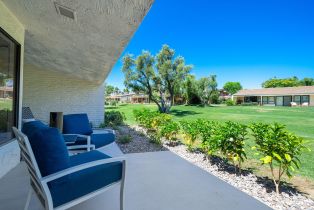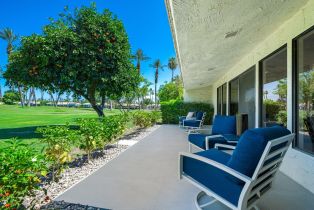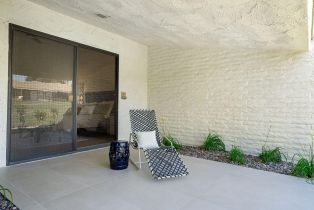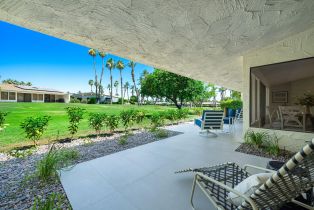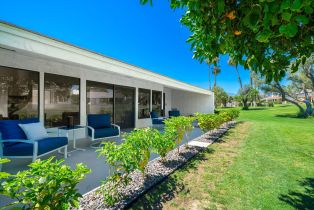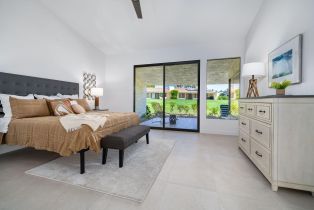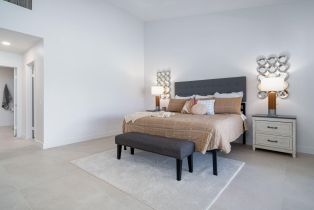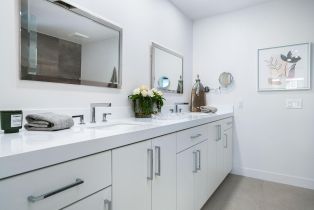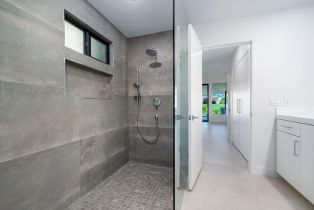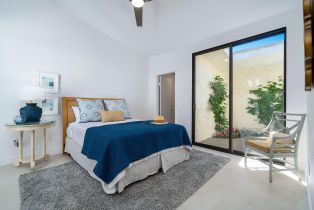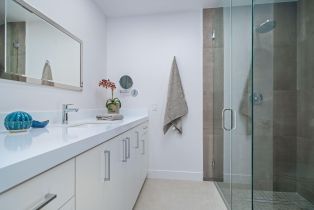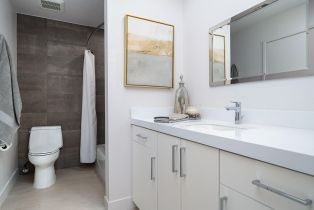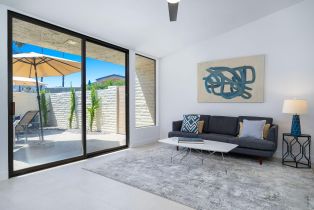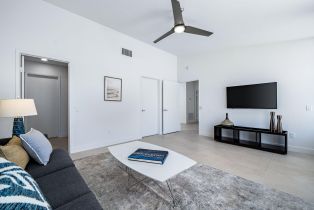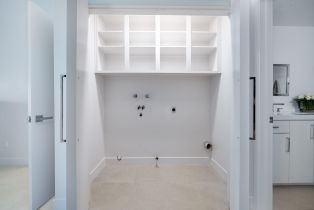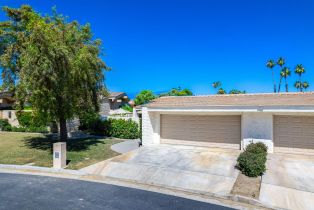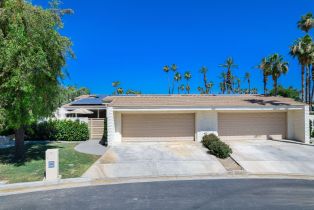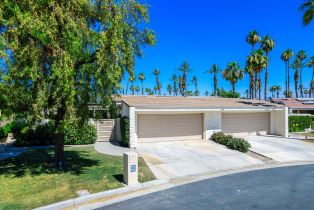44831 Oro Grande Circle Indian Wells, CA 92210
| Property type: | Single Family Residence |
| MLS #: | 219118820DA |
| Year Built: | 1980 |
| Days On Market: | 50 |
| County: | Riverside |
Property Details / Mortgage Calculator / Community Information / Architecture / Features & Amenities / Rooms / Property Features
Property Details
Stunning remodeled home with luxury designer touches in prestigious Desert Horizons Country Club. Nestled in the heart of Indian Wells, this newly reimagined home with a well-designed open floorplan from the front to back patios is the perfect setting for entertaining friends and family. Experience desert living at its best.The home boasts 24 X 48 Italian porcelain tile floors throughout; floor to ceiling porcelain tile on fireplace; custom textured finished walls and ceilings; and 4'' baseboards. Additionally, there is new plumbing, new electrical, LED lighting and Solar (leased).The gourmet kitchen has been expanded and opened up to offer views of the spacious great room and outdoors. All new kitchen island, white quartz counter tops, soft-close custom cabinetry, and new GE appliances complete the kitchen.The three bedrooms are all with ensuite bathrooms. The bathrooms have been completely remodeled removing walls and adding new cabinetry with quartz counters, designer tiles in showers and new toilets.The newly remodeled Clubhouse, finished in January 2024, is a showstopper featuring an 18-Hole Private Golf Course, Dining, 8,000 sq ft Fitness & Wellness Center & Sports Court Pavilion. Call today to schedule your private showing!Interested in this Listing?
Miami Residence will connect you with an agent in a short time.
Mortgage Calculator
PURCHASE & FINANCING INFORMATION |
||
|---|---|---|
|
|
Community Information
| Address: | 44831 Oro Grande Circle Indian Wells, CA 92210 |
| Area: | Indian Wells |
| County: | Riverside |
| City: | Indian Wells |
| Subdivision: | Desert Horizons Homeowners Association |
| Zip Code: | 92210 |
Architecture
| Bedrooms: | 3 |
| Bathroom: | 1 |
| Year Built: | 1980 |
| Stories: | 1 |
Garage / Parking
| Parking Garage: | Detached, Door Opener, Driveway, Garage Is Detached, On street |
Community / Development
| Complex/Assoc Name: | Desert Horizons Homeowners Association |
| Assoc Amenities: | Assoc Maintains Landscape, Assoc Pet Rules, Bocce Ball Court, Clubhouse, Elevator, Fitness Center, Golf, Guest Parking, Lake or Pond, Meeting Room, Onsite Property Management, Other Courts, Sauna, Steam Room, Tennis Courts |
| Assoc Pet Rules: | Assoc Pet Rules |
| Community Features: | Golf Course within Development |
Features / Amenities
| Flooring: | Tile |
| Laundry: | In Closet |
| Security Features: | 24 Hour, Gated |
| Private Pool: | No |
| Private Spa: | Yes |
| Cooling: | Ceiling Fan, Central |
| Heating: | Central, Fireplace |
Rooms
| Atrium | |
| Dining Room | |
| Entry | |
| Great Room |
Property Features
| Lot Size: | 5,663 sq.ft. |
| View: | Green Belt, Mountains, Peek-A-Boo |
| Directions: | Hwy 111 (east of Cook St) to Desert Horizons Country Club entrance. Through Guard Gate go straight on Desert Horizons Drive, turn left on Oro Grande. Home will be on the left. |
Tax and Financial Info
| Buyer Financing: | Cash |
Detailed Map
Schools
Find a great school for your child
Active
$ 935,000
1%
3 Beds
1 Full
2,413 Sq.Ft
5,663 Sq.Ft
