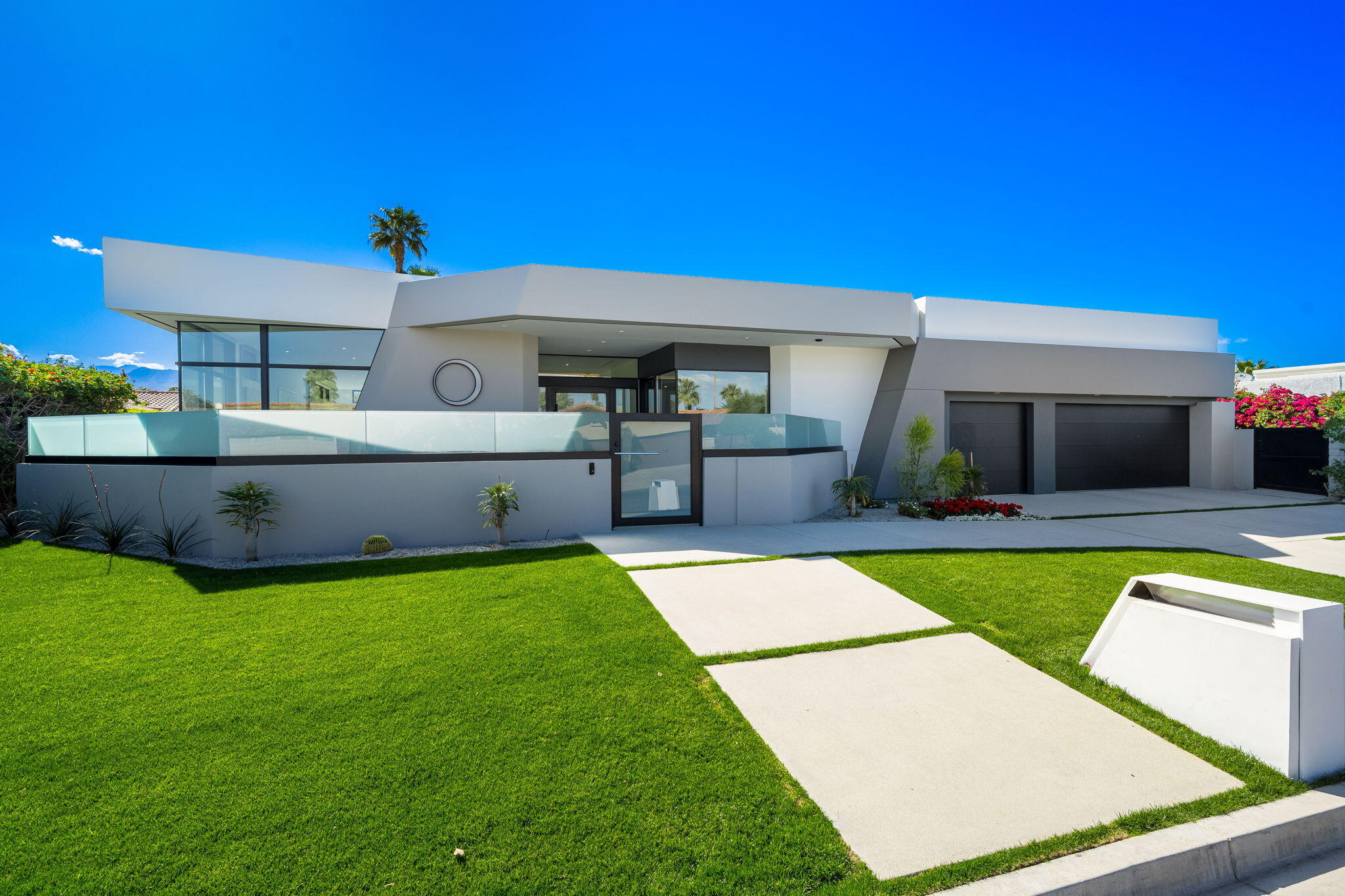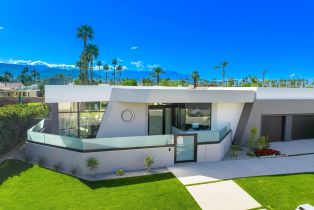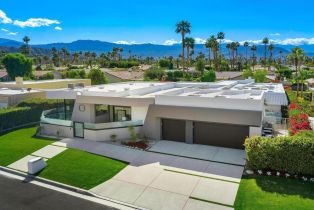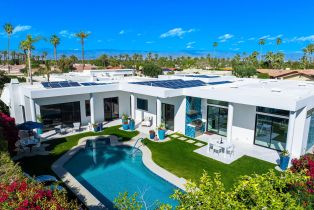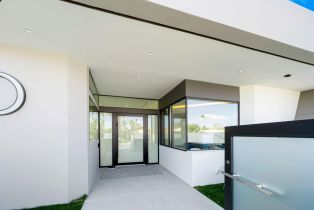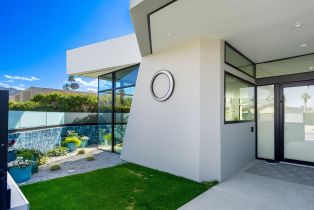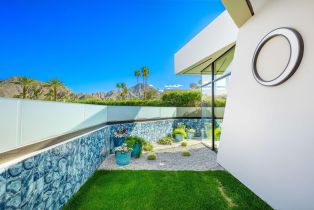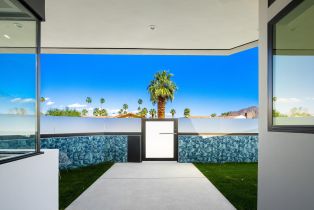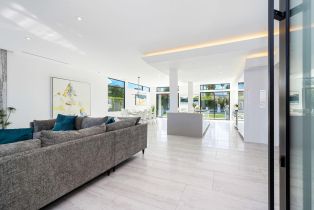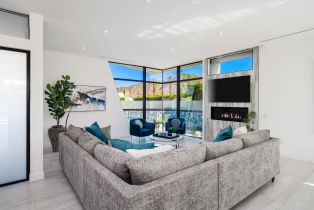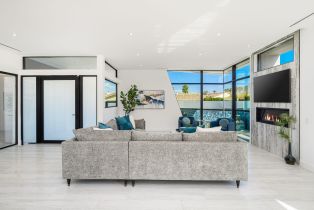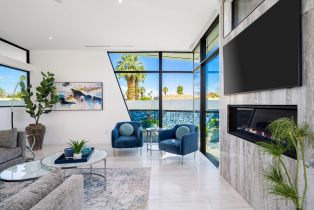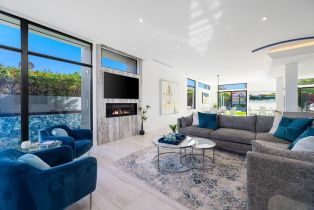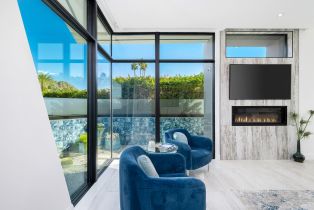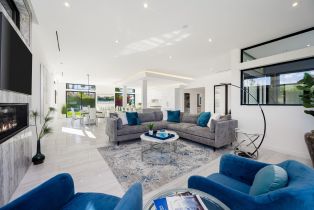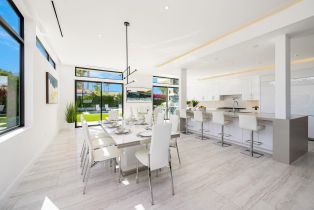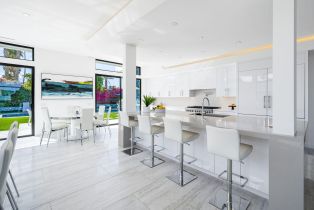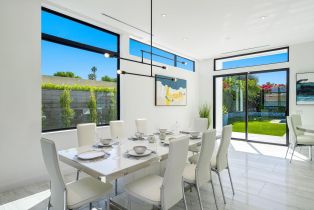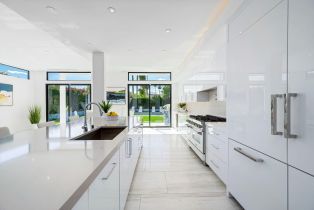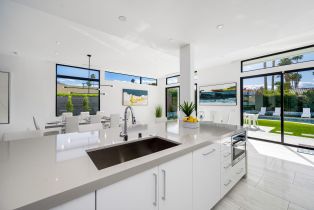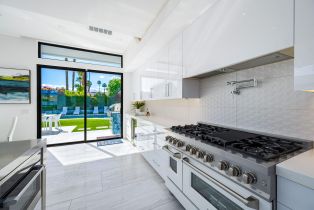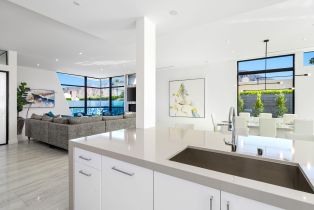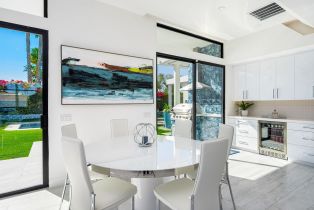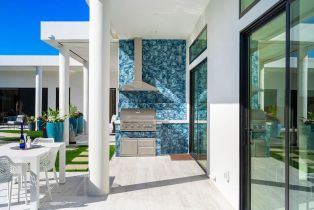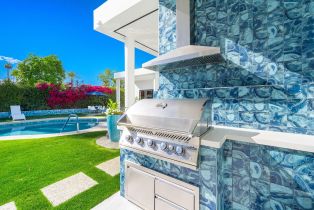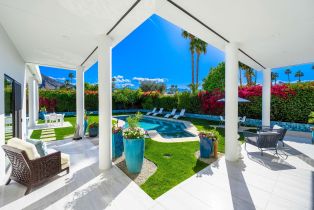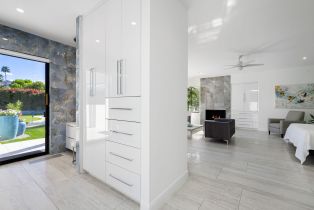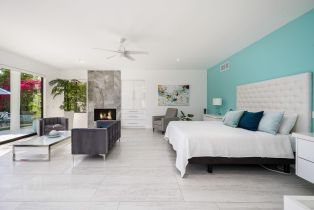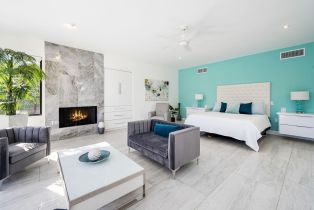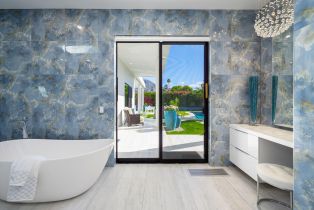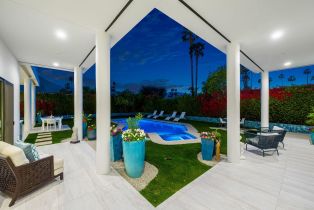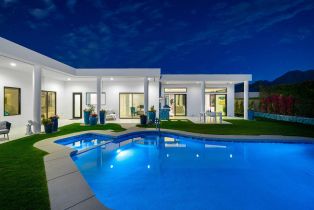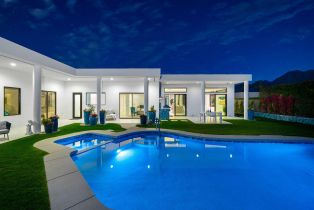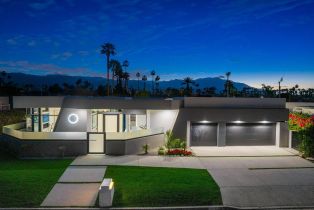45451 Cielito Drive Indian Wells, CA 92210
| Property type: | Single Family Residence |
| MLS #: | 219119782DA |
| Year Built: | 1979 |
| Days On Market: | 50 |
| County: | Riverside |
Property Details / Mortgage Calculator / Community Information / Architecture / Features & Amenities / Rooms / Property Features
Property Details
This listing is available for lease or for sale.A contemporary gem in Indian Wells! Nestled on one of the most coveted streets, this totally remodeled contemporary home offers stunning mountain views and grand vistas of Eisenhower and other ranges from nearly every room. Four bedrooms, 4 bathrooms, fabulous backyard, gorgeous kitchen with top appliance package, walk-in pantry, white cabinetry throughout, 2 solar systems, and gorgeous shades of different blue tiles in each bathroom. Attention to every detail is evident in this architect designed and interior designer collaboration creating finishes and furniture. Privacy, beautiful natural lighting, and very attractive pool, spa and BBQUE area with outdoor shower. Many many upgrades, serenity, happy feeling in a house you can be proud of with well appointed guest rooms each with bathrooms. Large garage has epoxy flooring and storage. New everything sold with the house. From the moment you step inside, you will be greeted by majestic mountains on every side. Whether you are enjoying your morning coffee in the kitchen or unwinding in the living room or owner's suite, the stunning vistas will be a constant reminder of the surrounding natural beauty. Careful design with attention to detail created a home that is not only visually appealing but also functional and practical. The home offers an array of luxurious amenities that cater to both comfort and convenience.Interested in this Listing?
Miami Residence will connect you with an agent in a short time.
Mortgage Calculator
PURCHASE & FINANCING INFORMATION |
||
|---|---|---|
|
|
Community Information
| Address: | 45451 Cielito Drive Indian Wells, CA 92210 |
| Area: | Indian Wells |
| County: | Riverside |
| City: | Indian Wells |
| Zip Code: | 92210 |
Architecture
| Bedrooms: | 4 |
| Bathroom: | 1 |
| Year Built: | 1979 |
| Stories: | 1 |
| Style: | Contemporary |
Garage / Parking
| Parking Garage: | Attached, Direct Entrance, Door Opener, Driveway, Garage Is Attached, Golf Cart, On street, Side By Side |
Community / Development
| Community Features: | Golf Course within Development |
Features / Amenities
| Appliances: | Built-In BBQ, Cooktop - Gas, Microwave, Oven-Electric, Oven-Gas, Range, Range Hood, Self Cleaning Oven |
| Flooring: | Other |
| Laundry: | Room |
| Pool: | Heated, In Ground, Other, Pool Cover, Private, Tile |
| Spa: | Heated, In Ground, Private |
| Security Features: | Exterior Security Lights, Fire and Smoke Detection System, Owned, Prewired for alarm system, T.V. |
| Private Pool: | Yes |
| Private Spa: | Yes |
| Cooling: | Air Conditioning, Ceiling Fan, Central, Multi/Zone |
| Heating: | Fireplace, Forced Air, Solar, Zoned |
Rooms
| Den/Office | |
| Dining Room | |
| Family Room | |
| Formal Entry | |
| Great Room | |
| Pantry | |
| Utility Room | |
| Walk-In Pantry |
Property Features
| Lot Size: | 12,632 sq.ft. |
| View: | Mountains |
| Directions: | 111 East, right on Eldorado, right on O'Sage, first right on Cielito Drive. Home is second house on left. |
Tax and Financial Info
| Buyer Financing: | Cash |
Detailed Map
Schools
Find a great school for your child
Active
$ 2,945,000
2%
4 Beds
1 Full
3,890 Sq.Ft
12,632 Sq.Ft
