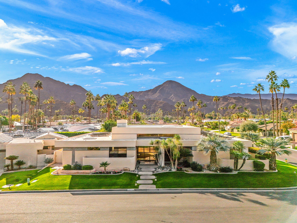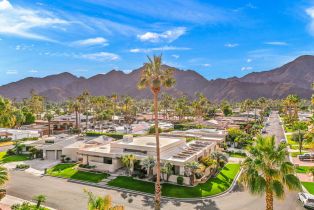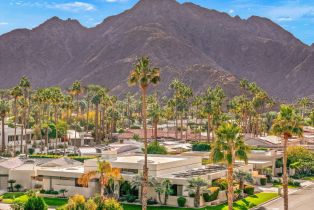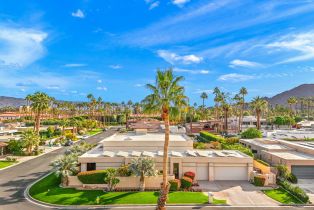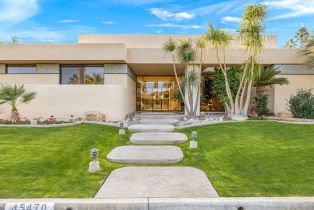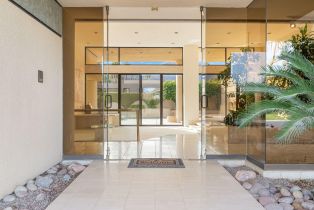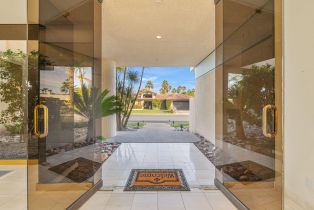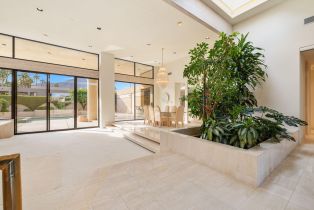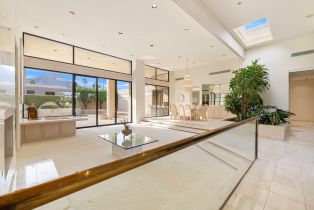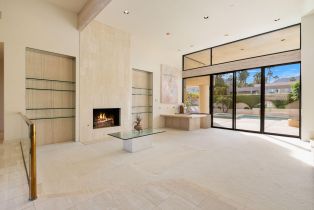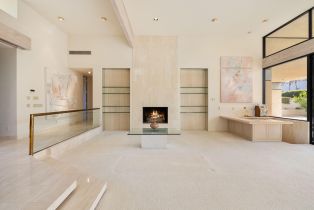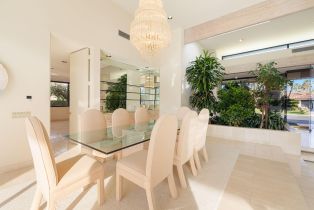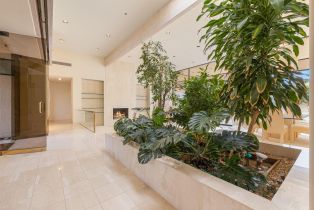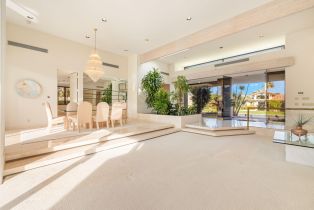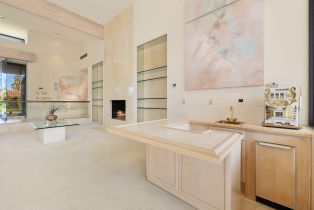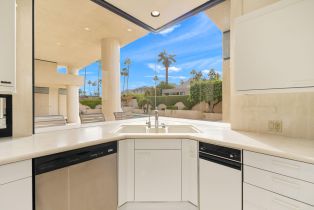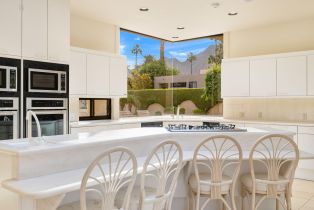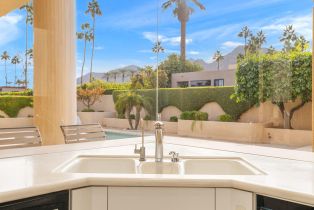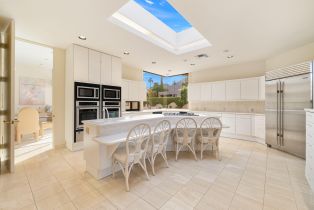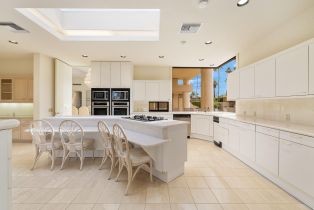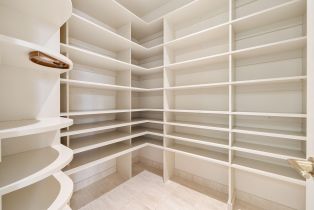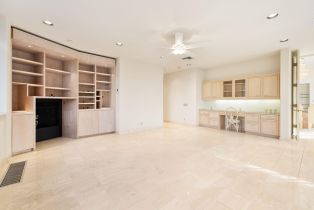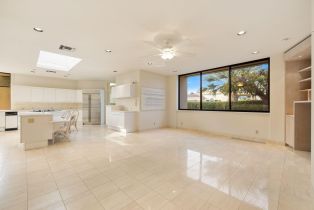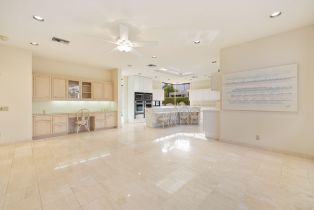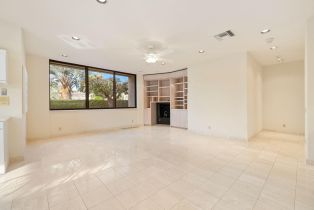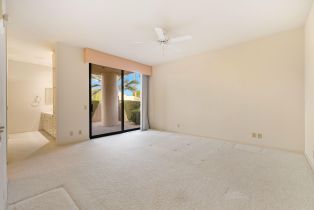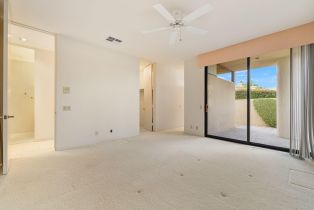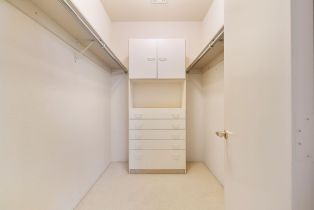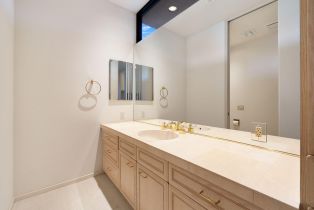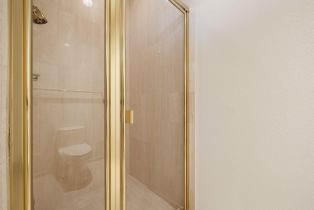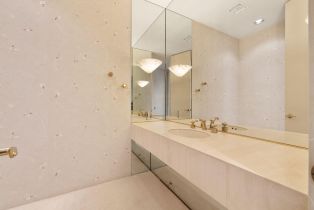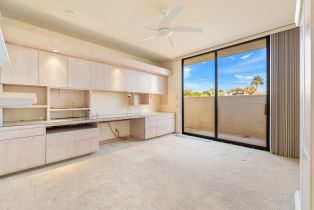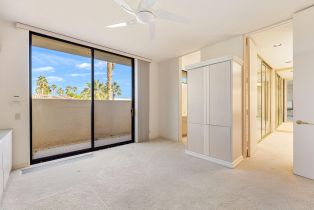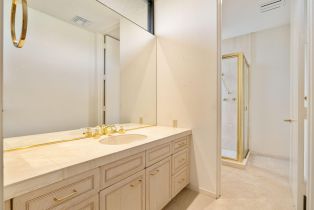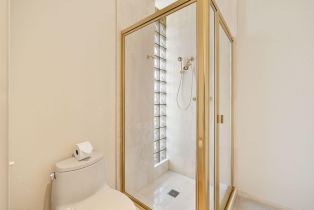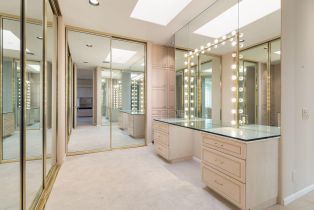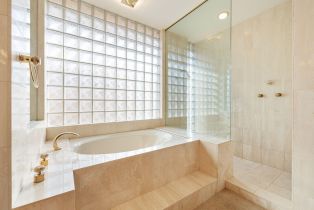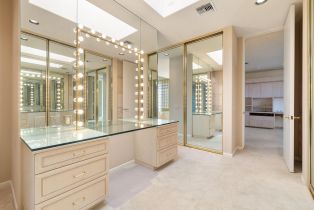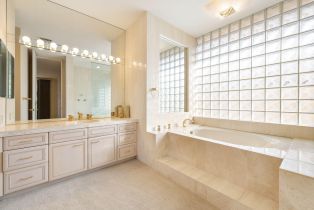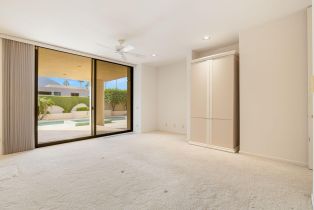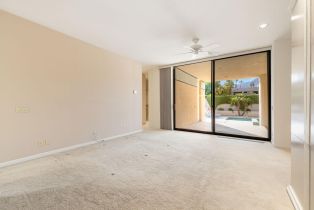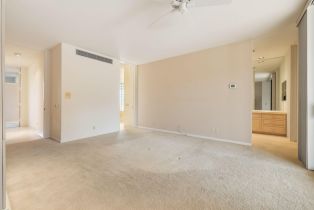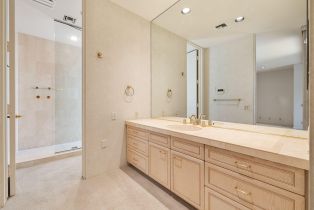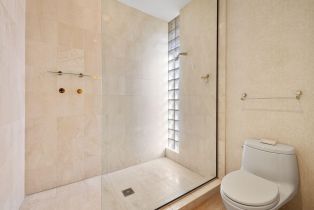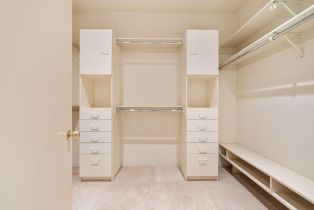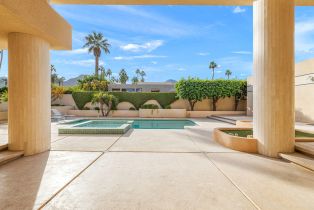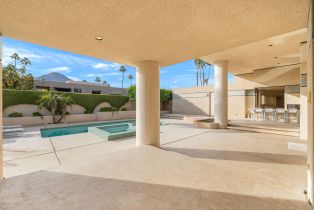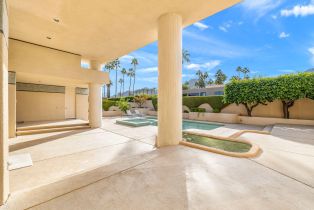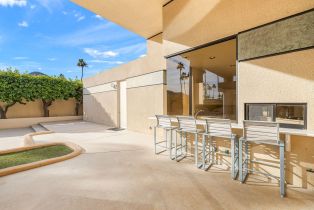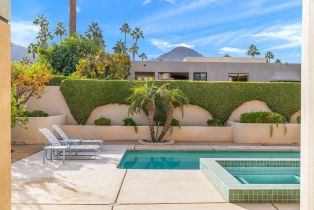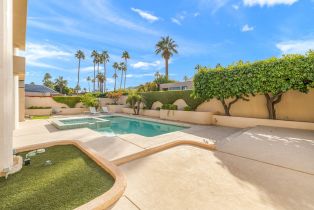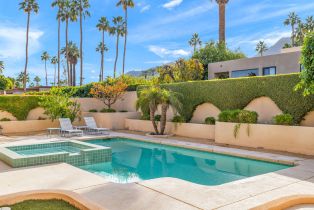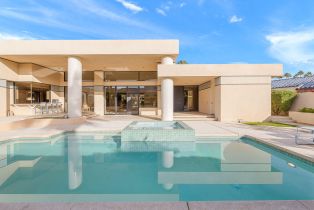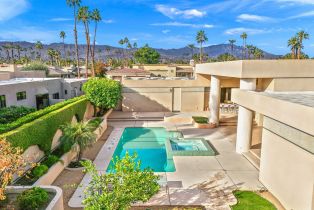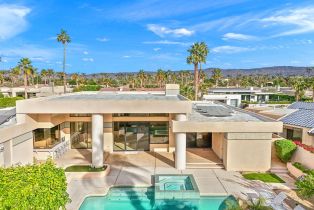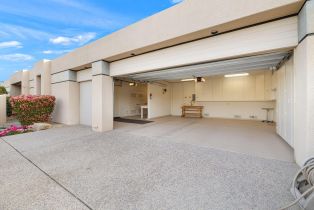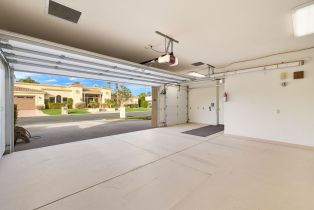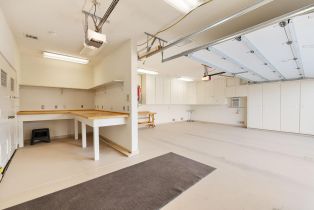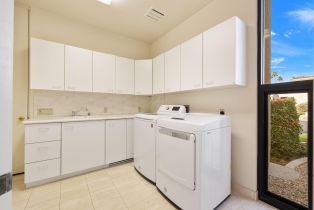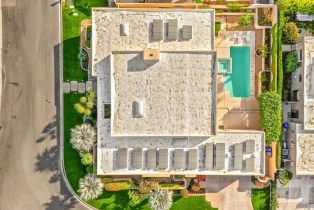45470 Camino Del Rey Indian Wells, CA 92210
| Property type: | Single Family Residence |
| MLS #: | 219121697DA |
| Year Built: | 1989 |
| Days On Market: | 50 |
| County: | Riverside |
Property Details / Mortgage Calculator / Community Information / Architecture / Features & Amenities / Rooms / Property Features
Property Details
Nestled in the picturesque community of Indian Wells, this custom-built home, constructed in 1989, offers an unparalleled living experience. Enter through double glass doors into a grand formal living room and dining area, complemented by a private bar. Expansive floor-to-ceiling windows flood the space with natural light, creating an inviting atmosphere. The home features three well-appointed suites, including one currently used as an office, showcasing its unique design. The primary suite is a fashion lover's paradise, boasting three double-door mirrored closets and a vanity studio at the center. The chef's kitchen is equipped with a Sub-Zero refrigerator, dual ovens, and dual microwaves, perfect for culinary enthusiasts. Adjacent to the kitchen, the family room is centered around a built-in entertainment system, ready for modern upgrades. Step outside to a serene backyard with a pool, spa, and pool house, all framed by stunning mountain views. The garage offers abundant storage with custom solid wood cabinetry, a wall-mounted air conditioner, workbench, and a dedicated golf cart garage, making this home as functional as it is beautiful. Home is offered AS IS.Interested in this Listing?
Miami Residence will connect you with an agent in a short time.
Mortgage Calculator
PURCHASE & FINANCING INFORMATION |
||
|---|---|---|
|
|
Community Information
| Address: | 45470 Camino Del Rey Indian Wells, CA 92210 |
| Area: | Indian Wells |
| County: | Riverside |
| City: | Indian Wells |
| Zip Code: | 92210 |
Architecture
| Bedrooms: | 3 |
| Bathrooms: | 2 |
| Year Built: | 1989 |
| Stories: | 1 |
Garage / Parking
| Parking Garage: | Attached, Door Opener, Garage Is Attached, Golf Cart |
Community / Development
Features / Amenities
| Appliances: | Cooktop - Gas |
| Flooring: | Carpet, Tile |
| Laundry: | Laundry Area |
| Pool: | Gunite, In Ground, Private |
| Spa: | Heated with Gas, In Ground, Private |
| Other Structures: | Pool House |
| Security Features: | Owned |
| Private Pool: | Yes |
| Private Spa: | Yes |
| Cooling: | Central |
| Heating: | Central |
Rooms
| Atrium | |
| Bar | |
| Formal Entry | |
| Living Room | |
| Walk-In Pantry |
Property Features
| Lot Size: | 12,632 sq.ft. |
| View: | Hills, Trees/Woods |
| Directions: | Use GPS |
Tax and Financial Info
| Buyer Financing: | Cash |
Detailed Map
Schools
Find a great school for your child
Active
$ 1,475,000
3 Beds
1 Full
1 ¾
3,967 Sq.Ft
12,632 Sq.Ft
