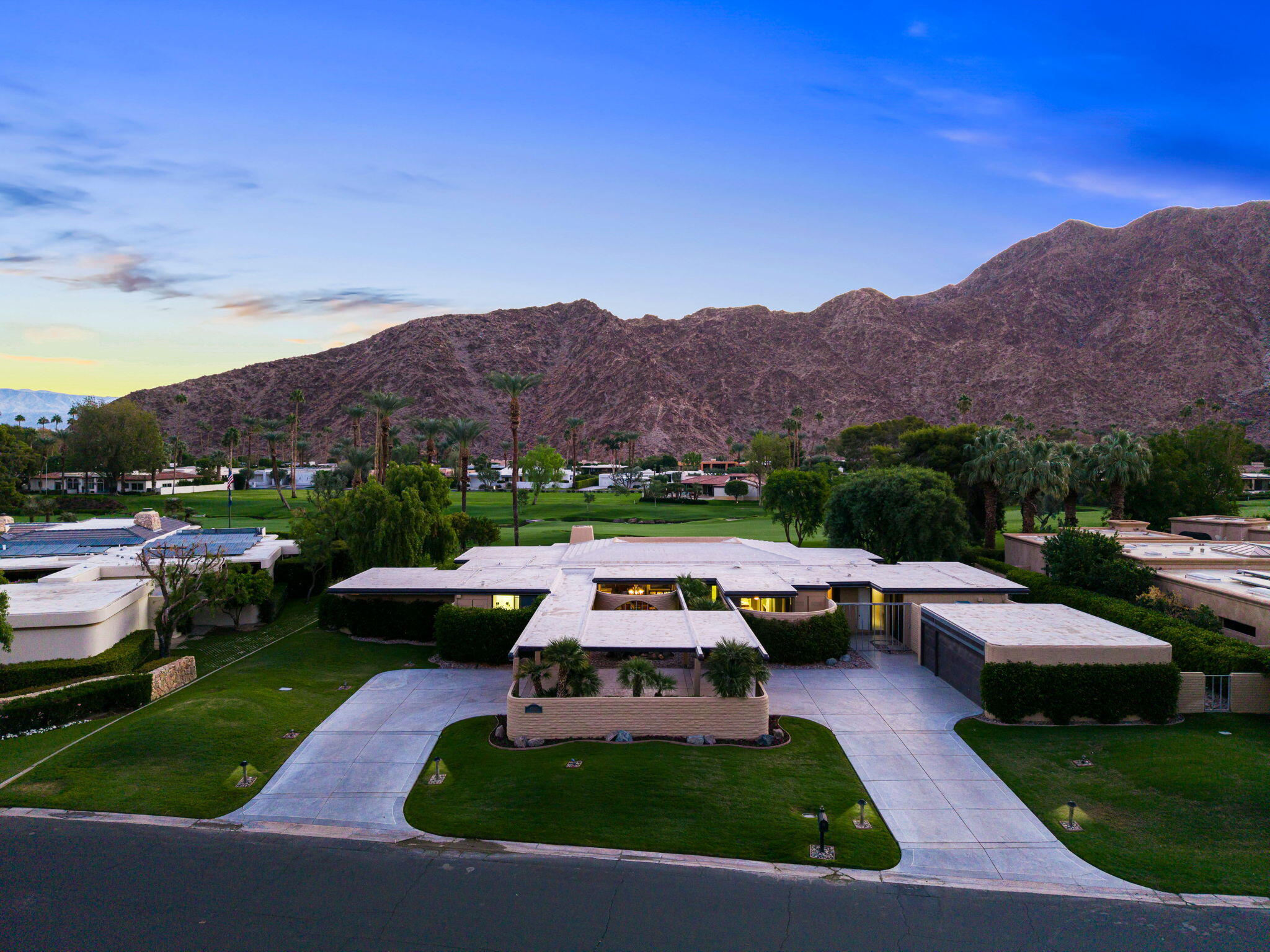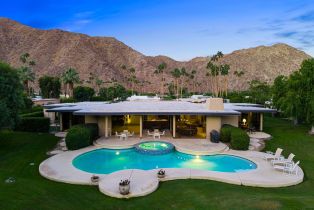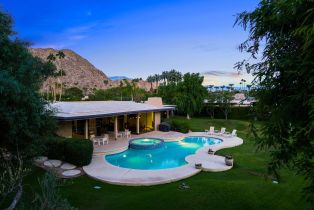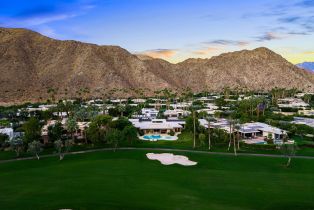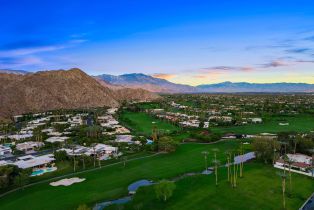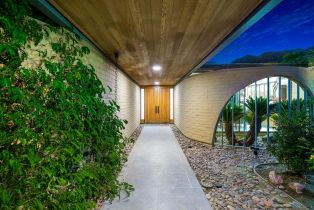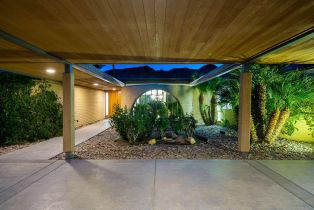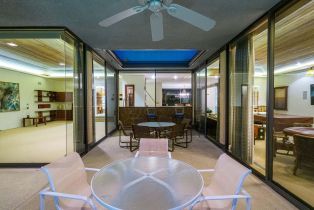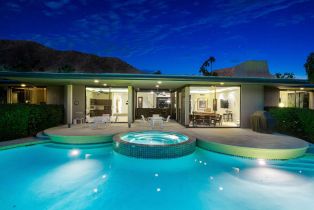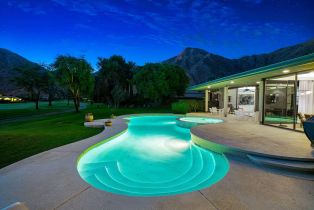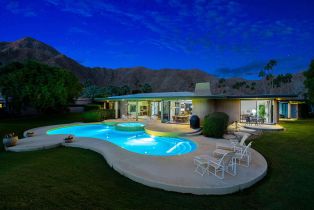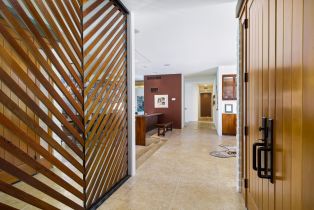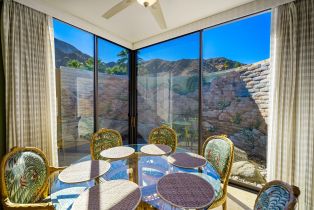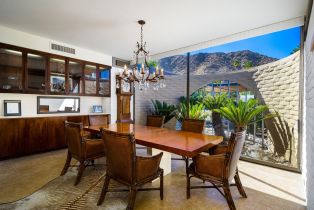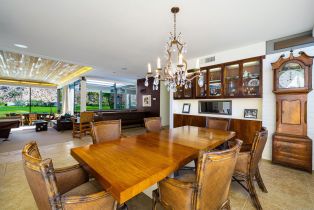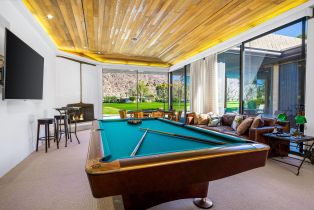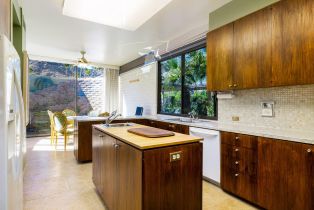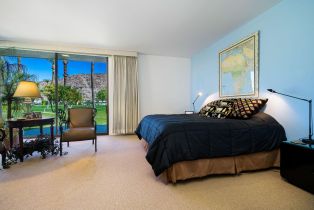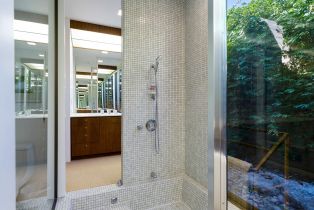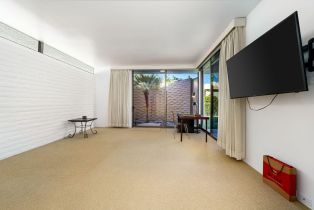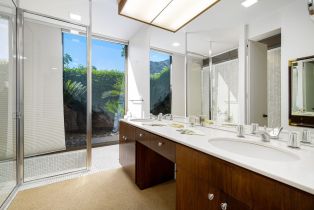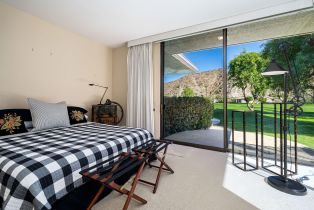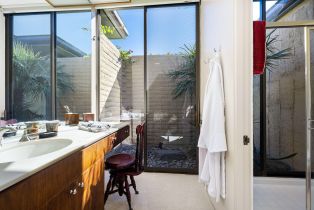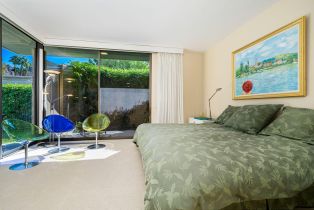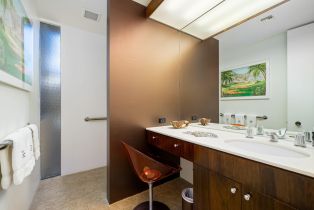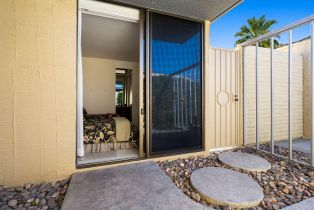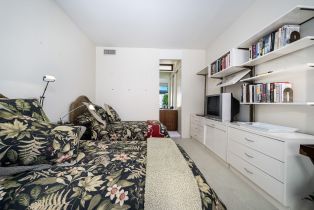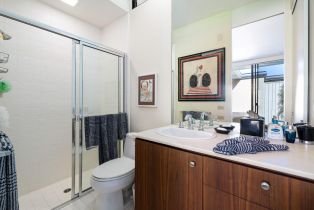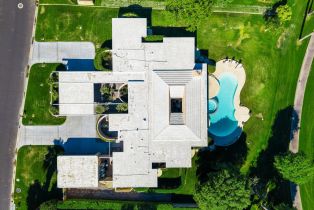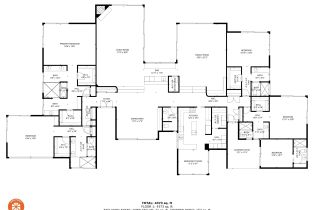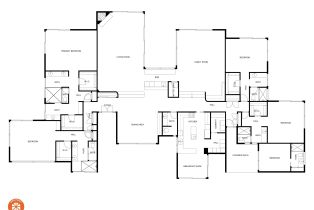47260 W Eldorado Drive Indian Wells, CA 92210
| Property type: | Single Family Residence |
| MLS #: | 219119772DA |
| Year Built: | 1976 |
| Days On Market: | 50 |
| County: | Riverside |
Property Details / Mortgage Calculator / Community Information / Architecture / Features & Amenities / Rooms / Property Features
Property Details
LARGE PRICE REDUCTION!!!!Step into a piece of paradise with this stunning mid-century modern home, built in 1976 and boasting 4,783 square feet of luxurious living space. Nestled on the fairway and surrounded by breathtaking mountain views, this property offers the perfect blend of style, comfort and tranquility. Floor to ceiling windows maximize natural light and showcase the stunning vistas, and private patios off of all bedroom suites and kitchen, providing quiet places to read, rest or contemplate your golf swing. Spacious outdoor living with swimming pool and spa perfect for soaking up the sun or enjoying evening sunsets over the perfectly groomed fairway. And if you are a member, access to world-class amenities at Eldorado Country Club.This house can be remodeled to keep its mid-century feel but updated with some of today's standards. Or start all over and build your perfect dream home. The lot is spectacular. and has 25,700 square feet. Don't miss the opportunity to call this architectural gem your home. Few homes come on the market at Eldorado. Make this dream home yours!Interested in this Listing?
Miami Residence will connect you with an agent in a short time.
Mortgage Calculator
PURCHASE & FINANCING INFORMATION |
||
|---|---|---|
|
|
Community Information
| Address: | 47260 W Eldorado Drive Indian Wells, CA 92210 |
| Area: | Indian Wells |
| County: | Riverside |
| City: | Indian Wells |
| Zip Code: | 92210 |
Architecture
| Bedrooms: | 5 |
| Bathrooms: | 4 |
| Year Built: | 1976 |
| Stories: | 1 |
Garage / Parking
| Parking Garage: | Attached, Circular Driveway, Covered Parking, Door Opener, Driveway, Garage Is Attached, Porte-Cochere, Side By Side |
| Total Parking: | 16 |
Community / Development
| Assoc Amenities: | Assoc Maintains Landscape, Assoc Pet Rules, Controlled Access, Greenbelt/Park, Guest Parking, Hot Water, Lake or Pond, Onsite Property Management, Other |
| Assoc Fees Include: | Building and Grounds, Security, Sewer |
| Assoc Pet Rules: | Assoc Pet Rules, Call |
| Community Features: | Golf Course within Development |
Features / Amenities
| Appliances: | Cooktop - Electric, Microwave, Oven-Electric, Range, Range Hood |
| Flooring: | Carpet, Ceramic Tile |
| Laundry: | In Kitchen, Laundry Area, Room |
| Pool: | Gunite, Heated, In Ground, Private |
| Spa: | Heated, Heated with Electricity, In Ground, Private |
| Security Features: | 24 Hour, Exterior Security Lights, Fire Sprinklers, Gated, Prewired for alarm system, Resident Manager |
| Private Pool: | Yes |
| Private Spa: | Yes |
| Cooling: | Air Conditioning, Ceiling Fan, Central, Multi/Zone |
| Heating: | Central, Fireplace, Zoned |
Rooms
| Bar | |
| Billiard Room | |
| Breakfast | |
| Dining Room | |
| Dining Area | |
| Entry | |
| Family Room | |
| Formal Entry | |
| Guest House | |
| Living Room | |
| Other | |
| Service Entrance | |
| Utility Room | |
| Wine Cellar |
Property Features
| Lot Size: | 25,700 sq.ft. |
| View: | Golf Course, Mountains, Panoramic, Pool, Trees/Woods |
| Directions: | East on Fairway to Eldorado Country Club. Guard gated. |
Tax and Financial Info
| Buyer Financing: | Cash |
Detailed Map
Schools
Find a great school for your child
Active
$ 4,500,000
8%
5 Beds
2 Full
1 ¾
1 ½ Bath
4,783 Sq.Ft
25,700 Sq.Ft
