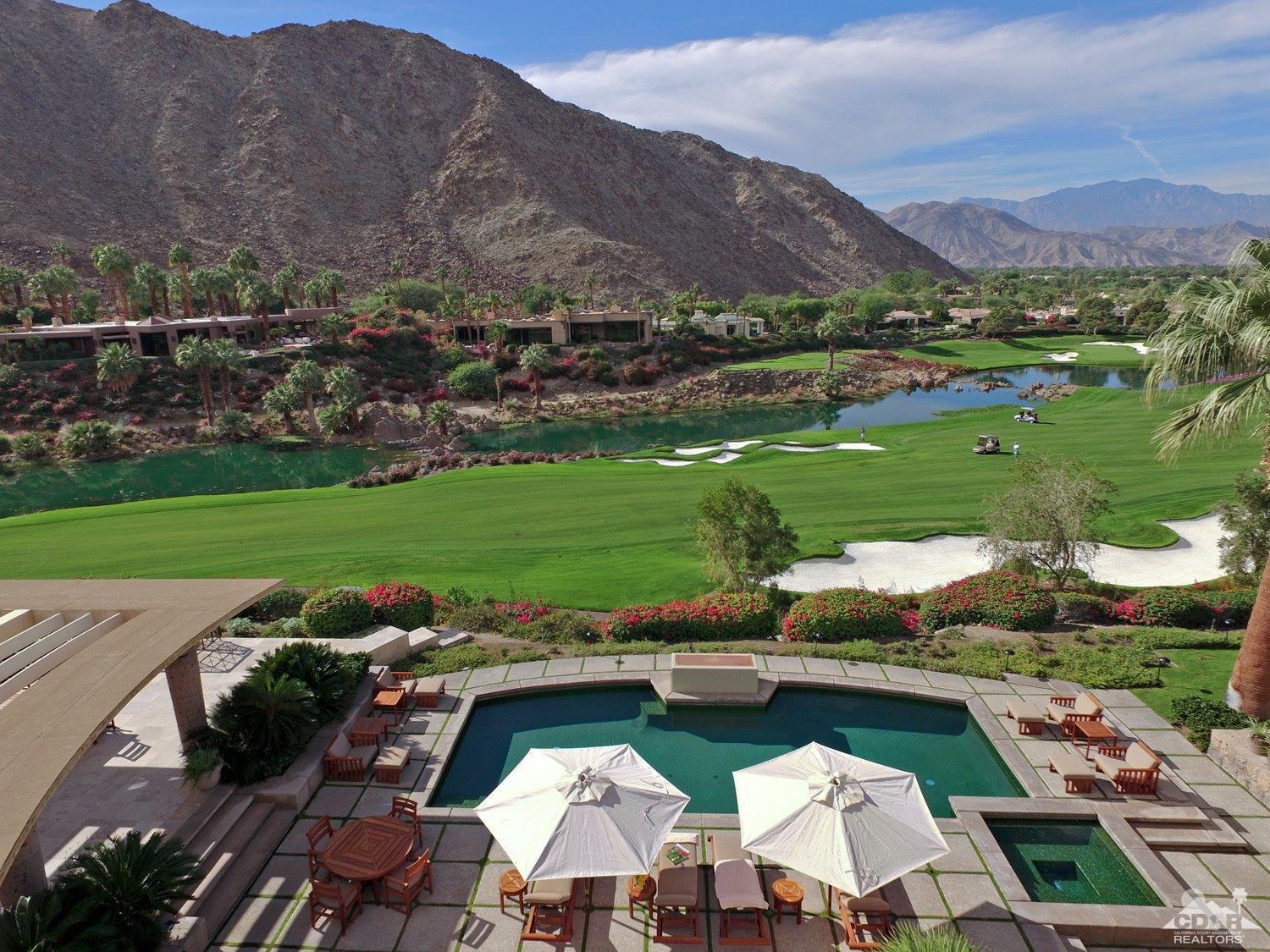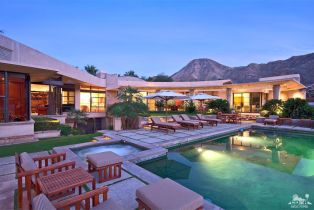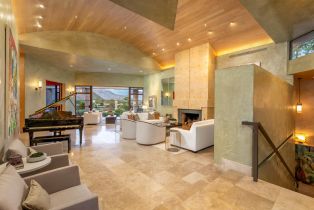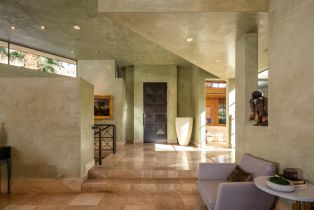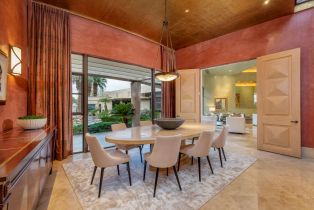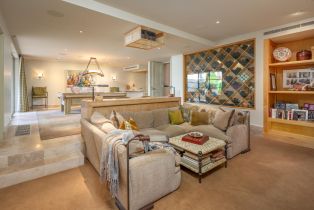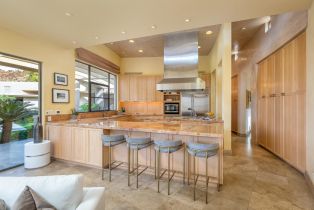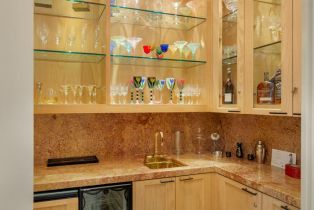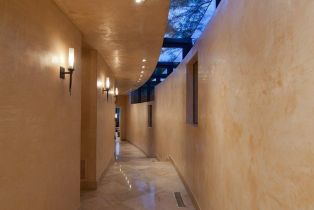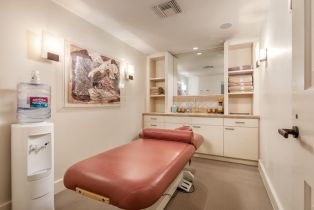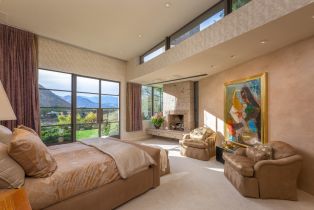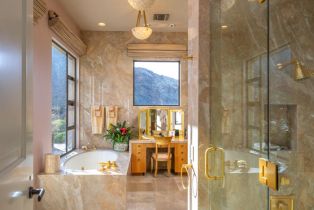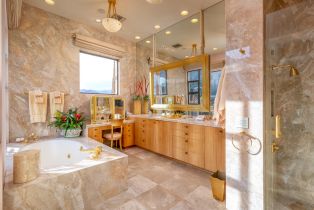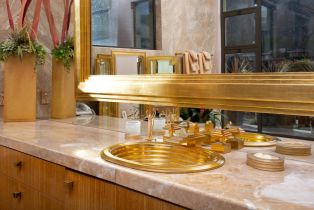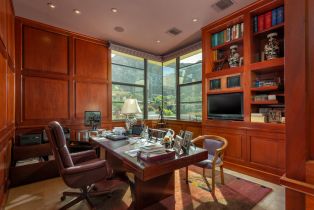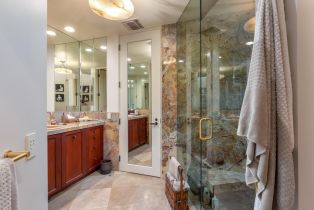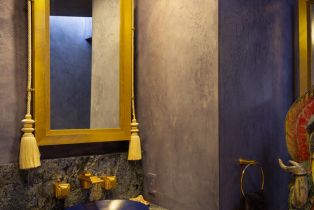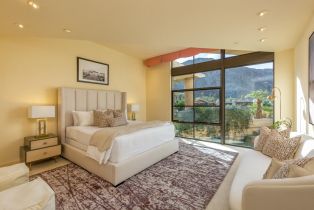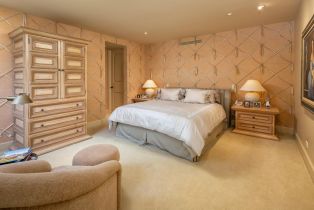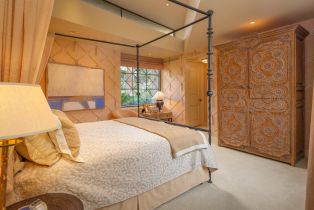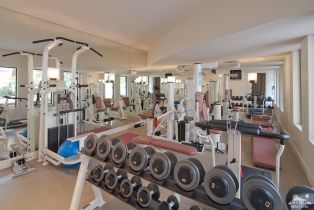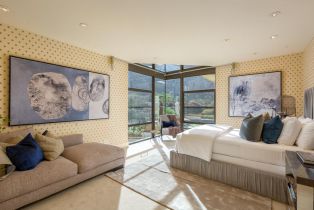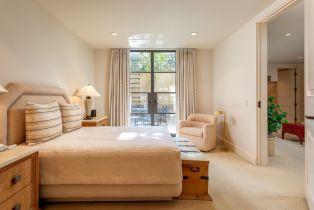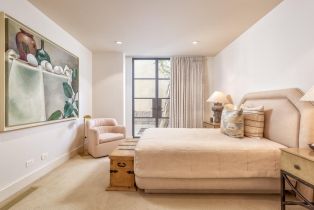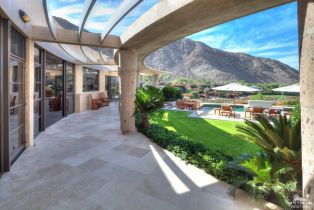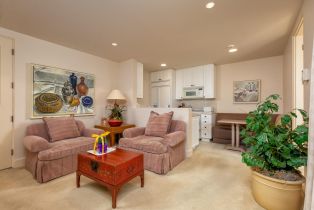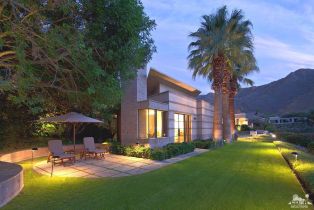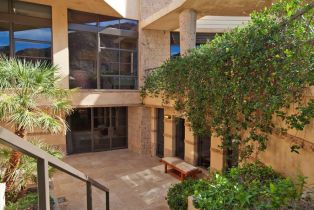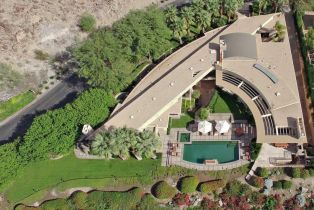47475 Vintage Drive Indian Wells, CA 92210
| Property type: | Single Family Residence |
| MLS #: | 219120853DA |
| Year Built: | 1999 |
| Days On Market: | 50 |
| County: | Riverside |
Property Details / Mortgage Calculator / Community Information / Architecture / Features & Amenities / Rooms / Property Features
Property Details
Known worldwide for his visionary commercial architecture, including the Bellagio Hotel, Jon Jerde has also designed three private homes. The exclusive Vintage Club is the location of one of those residential inspirations. Jerde, along with his wife, Janice Ambry Jerde, executed this incomparable architectural achievement overlooking the picturesque signature 16th Hole of the Mountain Course. Joining the Jerde team was White Design of Pacific Palisades. Their mission was to compliment the Jerdes' architectural concept with sophisticated and luxurious, yet comfortable and warm decor, furnishings, and accents. DeWitte Construction and his select group of craftsmen were given the task of constructing this multi-level 10,000 +/- SF master work encompassing stunning views from every angle and level of the home. This once in a lifetime project was a collaboration between architect, designer, builder and owner.Interested in this Listing?
Miami Residence will connect you with an agent in a short time.
Mortgage Calculator
PURCHASE & FINANCING INFORMATION |
||
|---|---|---|
|
|
Community Information
| Address: | 47475 Vintage Drive Indian Wells, CA 92210 |
| Area: | Indian Wells |
| County: | Riverside |
| City: | Indian Wells |
| Zip Code: | 92210 |
Architecture
| Bedrooms: | 8 |
| Bathrooms: | 11 |
| Year Built: | 1999 |
| Stories: | 2 |
| Style: | Contemporary |
Garage / Parking
| Parking Garage: | Attached, Garage Is Attached, Golf Cart, On street |
Community / Development
| Assoc Amenities: | Assoc Maintains Landscape, Lake or Pond, Onsite Property Management, Other, Playground |
| Assoc Fees Include: | Cable TV, Security |
| Community Features: | Golf Course within Development |
Features / Amenities
| Appliances: | Built-In BBQ, Cooktop - Gas, Microwave, Oven-Gas, Range Hood |
| Flooring: | Carpet, Other, Stone Tile |
| Laundry: | Room |
| Pool: | In Ground, Private |
| Spa: | In Ground, Private |
| Security Features: | 24 Hour, Prewired for alarm system |
| Private Pool: | Yes |
| Private Spa: | Yes |
| Cooling: | Air Conditioning, Central |
| Heating: | Forced Air, Natural Gas |
Rooms
| Atrium | |
| Basement | |
| Billiard Room | |
| Dining Area | |
| Family Room | |
| Gym | |
| Living Room | |
| Wine Cellar |
Property Features
| Lot Size: | 28,749 sq.ft. |
| View: | Golf Course, Lake, Mountains |
| Directions: | End of main gate turn right onto Vintage Dr West, Take first left into parking lot, Vintage Club Sales real estate office is on the left. |
Tax and Financial Info
| Buyer Financing: | Cash |
Detailed Map
Schools
Find a great school for your child
Active
$ 7,950,000
8 Beds
9 Full
2 ¾
9,654 Sq.Ft
28,749 Sq.Ft
