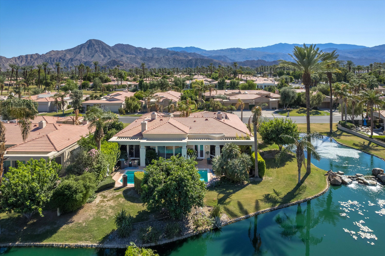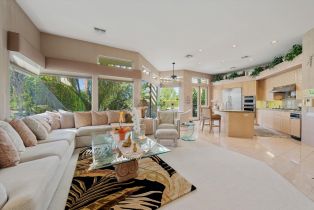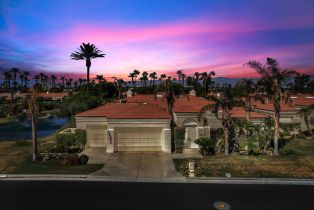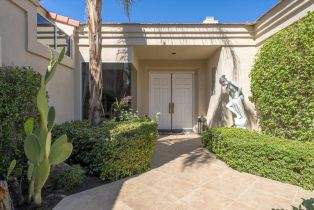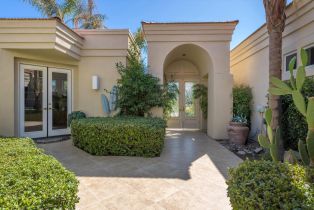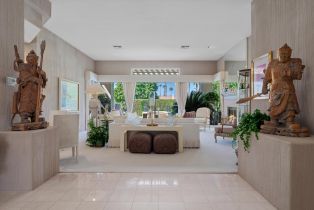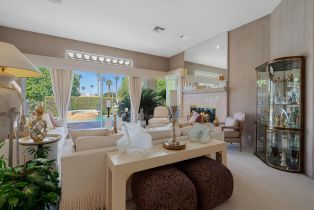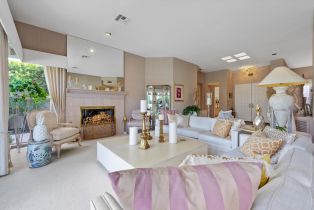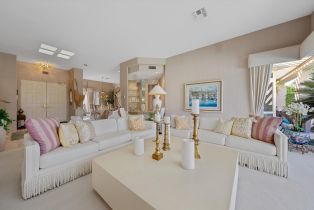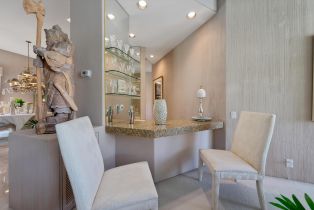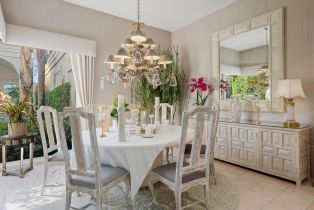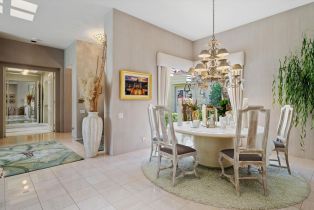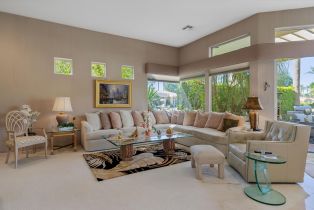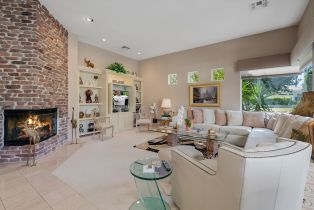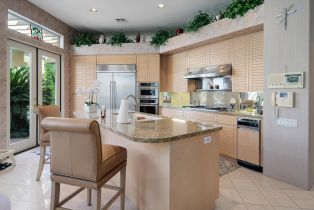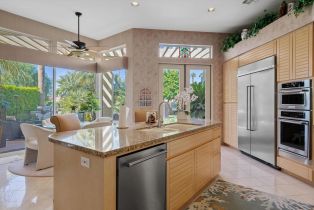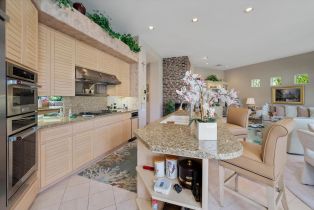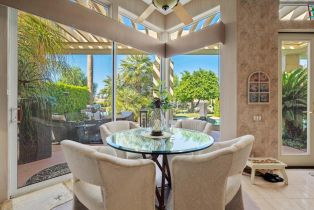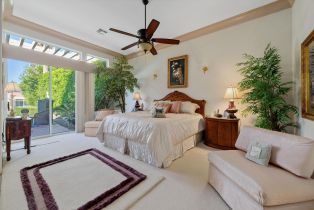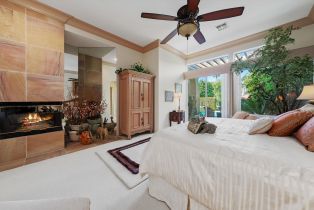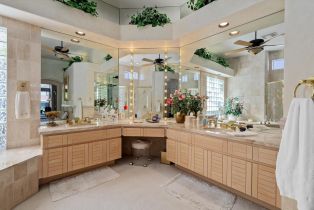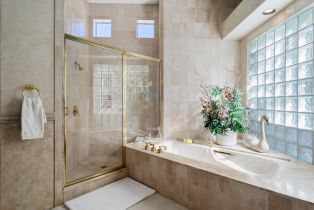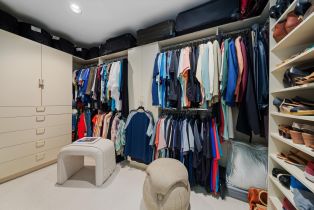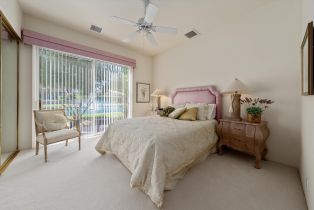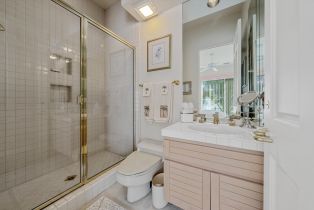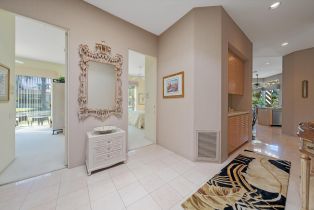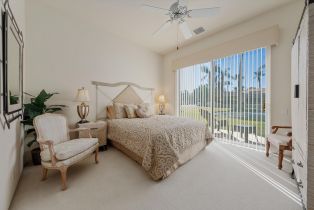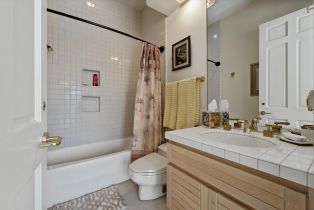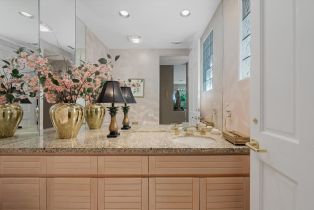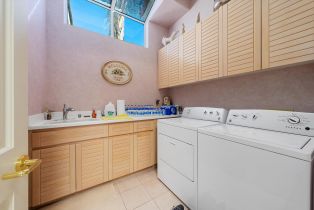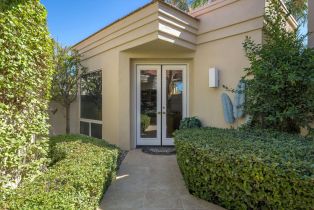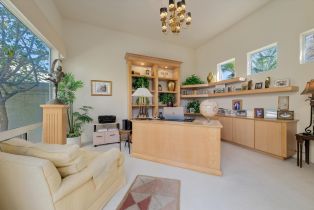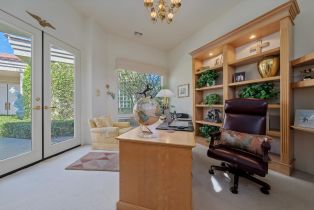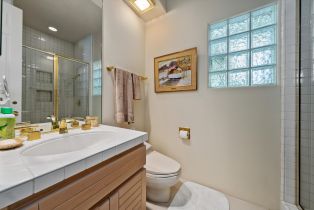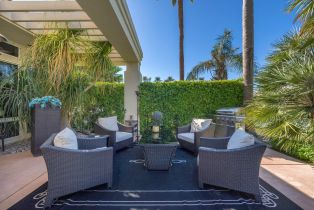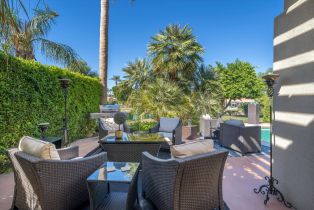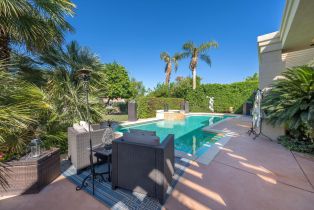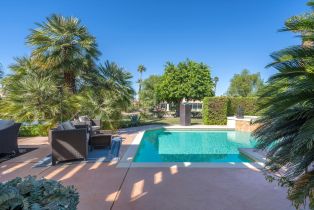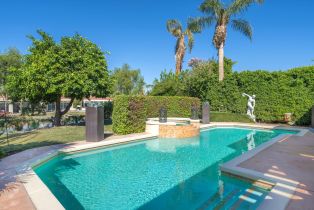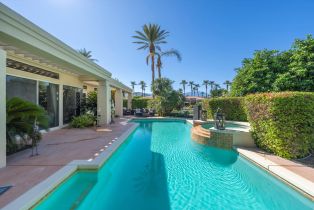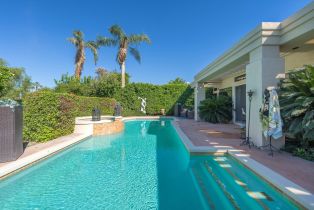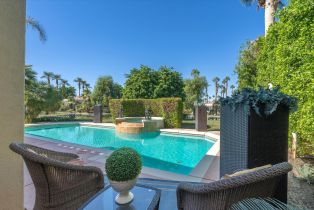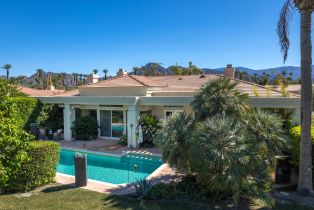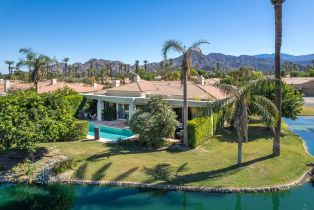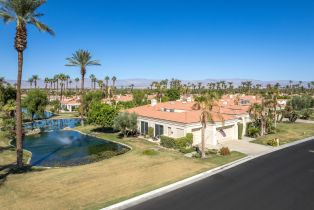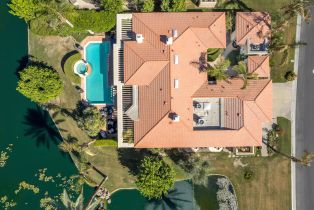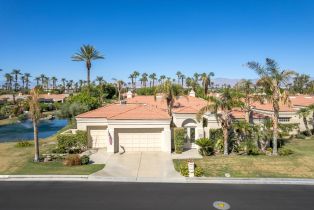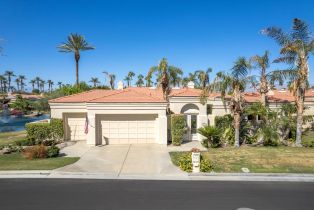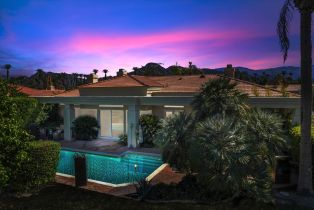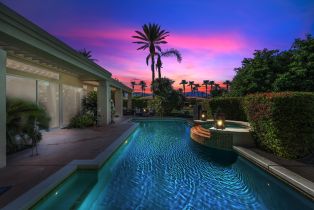75050 Spyglass Drive Indian Wells, CA 92210
| Property type: | Single Family Residence |
| MLS #: | 219120689DA |
| Year Built: | 1992 |
| Days On Market: | 50 |
| County: | Riverside |
Property Details / Mortgage Calculator / Community Information / Architecture / Features & Amenities / Rooms / Property Features
Property Details
Luxurious Riviera Floor Plan at Desert Horizons Country Club in the prestigious city of Indian Wells!With 4 bedrooms, 4.5 bathrooms, 3,380 square feet, including a casita/office, this home exemplifies pride of ownership, and is move-in ready. This open floor plan is spacious and efficient, which allows for great entertaining while also having a feel of easy living on a day-to-day basis. Inside you'll find marble flooring with a timeless elegance, high ceilings throughout, crown molding in the master bedroom, replaced/re-plated brass hardware, newer appliances and AC units, and much more. The gourmet kitchen is open to the family room and flows to the amazing outdoor living area. The private back yard is situated on a tranquil waterscape with mountain views, and is truly a special setting. The pool, spa, and decking have all been re-done and upgraded in a more current style. The extensive list of upgrades is available upon request. The Clubhouse at Desert Horizons CC has been extensively renovated.Interested in this Listing?
Miami Residence will connect you with an agent in a short time.
Mortgage Calculator
PURCHASE & FINANCING INFORMATION |
||
|---|---|---|
|
|
Community Information
| Address: | 75050 Spyglass Drive Indian Wells, CA 92210 |
| Area: | Indian Wells |
| County: | Riverside |
| City: | Indian Wells |
| Subdivision: | Desert Horizons Association |
| Zip Code: | 92210 |
Architecture
| Bedrooms: | 4 |
| Bathrooms: | 5 |
| Year Built: | 1992 |
| Stories: | 1 |
Garage / Parking
| Parking Garage: | Attached, Direct Entrance, Door Opener, Garage Is Attached, Golf Cart, Oversized |
Community / Development
| Complex/Assoc Name: | Desert Horizons Association |
| Assoc Amenities: | Bocce Ball Court, Clubhouse, Controlled Access, Fitness Center, Greenbelt/Park, Onsite Property Management, Other Courts, Tennis Courts |
| Assoc Fees Include: | Clubhouse, Security |
| Assoc Pet Rules: | Assoc Pet Rules |
| Community Features: | Golf Course within Development |
Features / Amenities
| Appliances: | Convection Oven, Cooktop - Gas, Microwave, Range Hood |
| Flooring: | Carpet, Marble |
| Laundry: | Room |
| Pool: | Community, In Ground, Private |
| Spa: | Heated, In Ground, Private |
| Security Features: | 24 Hour, Gated |
| Private Pool: | Yes |
| Private Spa: | Yes |
| Cooling: | Air Conditioning, Ceiling Fan, Central |
| Heating: | Central, Forced Air, Natural Gas |
Rooms
| Dining Area | |
| Entry | |
| Family Room | |
| Guest House | |
| Living Room |
Property Features
| Lot Size: | 11,325 sq.ft. |
| View: | Green Belt, Lake, Mountains, Pool |
| Directions: | Enter Desert Horizons CC at Main Gate on Highway 111. Ask guard at gate for directions to house, or use your maps app. |
Tax and Financial Info
| Buyer Financing: | Cash |
Detailed Map
Schools
Find a great school for your child
Active
$ 1,799,000
4 Beds
4 Full
1 ¾
3,380 Sq.Ft
11,325 Sq.Ft
