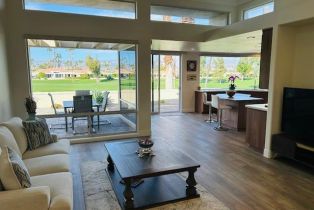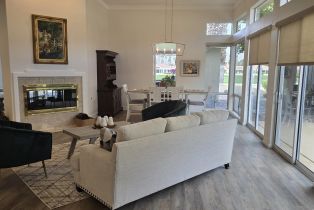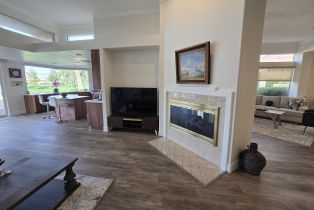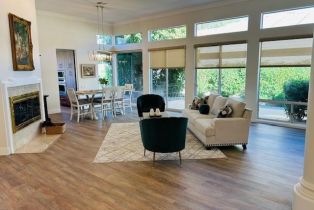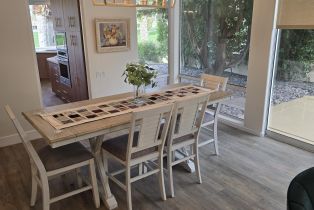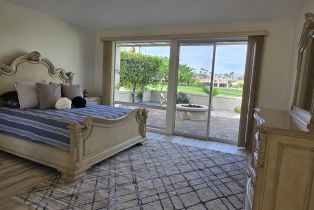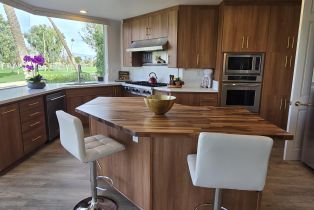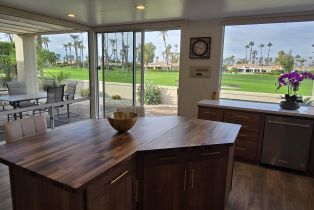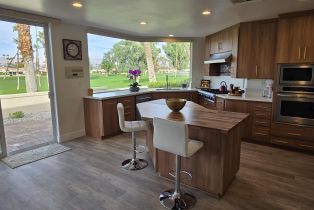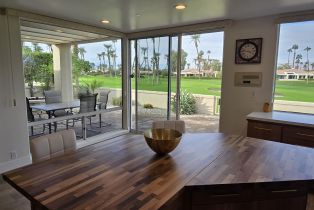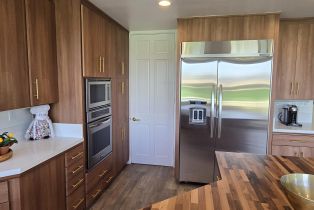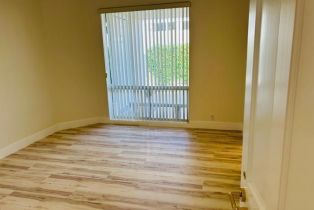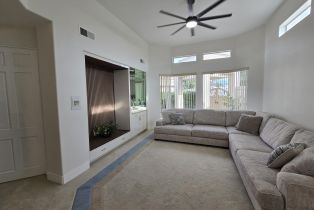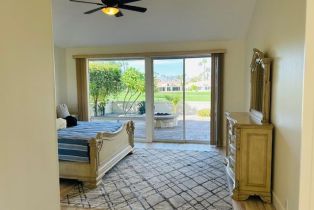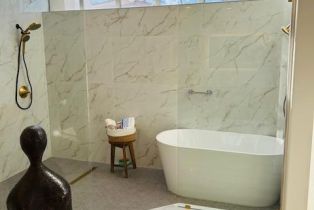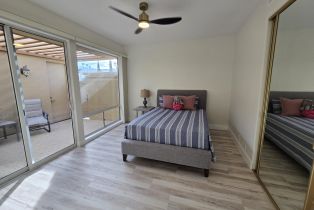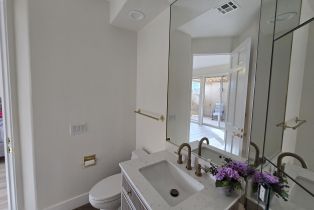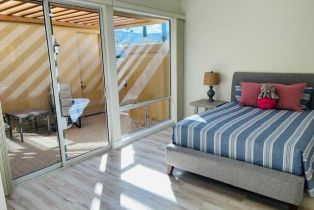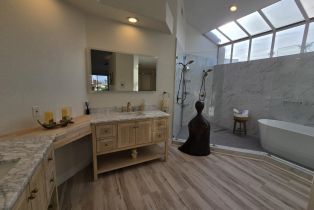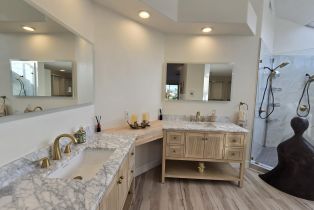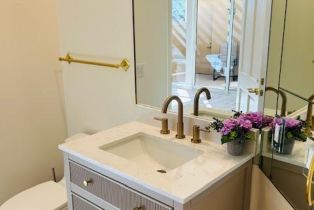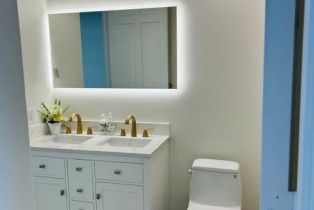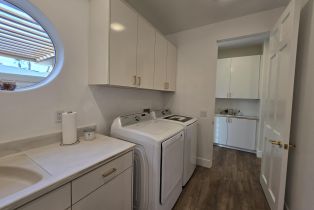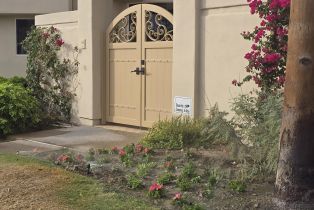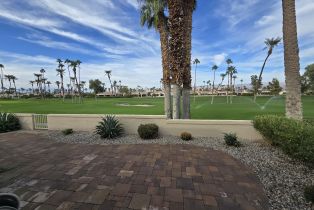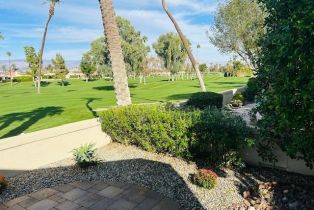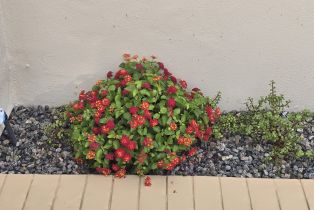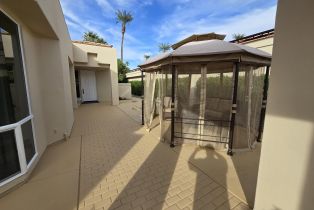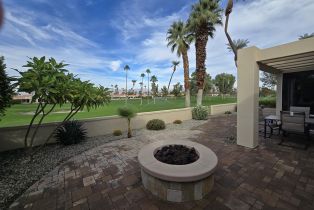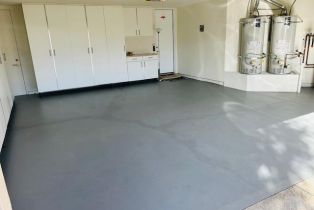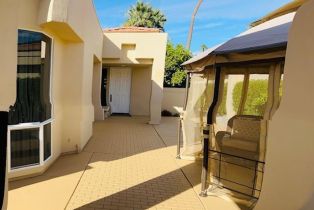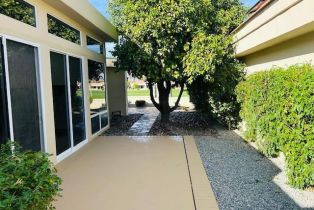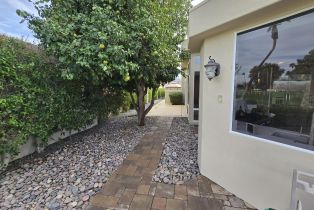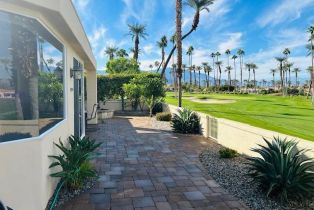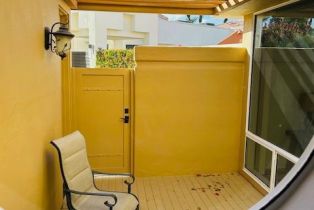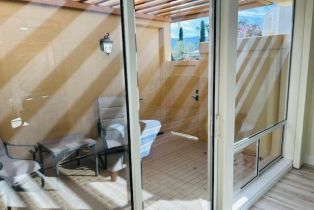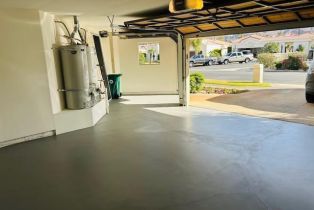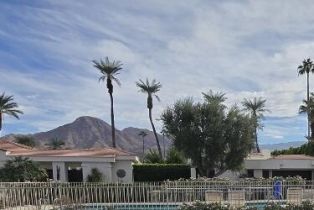75294 Saint Andrews Court Indian Wells, CA 92210
| Property type: | Single Family Residence |
| MLS #: | 219119295DA |
| Year Built: | 1987 |
| Days On Market: | 50 |
| County: | Riverside |
Property Details / Mortgage Calculator / Community Information / Architecture / Features & Amenities / Rooms / Property Features
Property Details
Direct qualified buyers are advised to act quickly and inquire for a discounted pricing promotion. Home Warranty provided. Complete Renovation is move-in ready and available to you now, to enjoy the Desert Horizons Lifestyle. With Panoramic Double Fairway Golf Course and Mountain Views everywhere from this highly desired Doral Floor. Located on a quiet interior cul-de-sac. The private gated Courtyard welcomes you into this picture perfect Furnished Home offering an open floor plan. Highlights include new flooring throughout the home, Wet room in Master Bathroom, crown molding, and high ceilings. The living Room has a dual-sided Fireplace and Wet Bar, Dining area with walls of windows lets the natural light in. The renovated Chef's Kitchen offers a new Island, new soft-closing Cabinetry and drawers featuring a Viking 6-burner Cooktop and a Breakfast Nook. The Luxurious Primary Suite boasts a spa-style bath and showers, dual vanities and custom walk-in closet. The 2nd & 3rd Guest Rooms offer a bath off of each room. Walk out to the expansive entertaining Patio with a modern look of concrete pavers. Imagine your time enjoying the fire pit as you gaze over the captivating Mountain Vistas, the Fairway and Green. A picture-perfect lifestyle. Sellers have relocated and ready to close.Interested in this Listing?
Miami Residence will connect you with an agent in a short time.
Mortgage Calculator
PURCHASE & FINANCING INFORMATION |
||
|---|---|---|
|
|
Community Information
| Address: | 75294 Saint Andrews Court Indian Wells, CA 92210 |
| Area: | Indian Wells |
| County: | Riverside |
| City: | Indian Wells |
| Subdivision: | Desert Horizons |
| Zip Code: | 92210 |
Architecture
| Bedrooms: | 4 |
| Bathrooms: | 3 |
| Year Built: | 1987 |
| Stories: | 1 |
Garage / Parking
| Parking Garage: | Attached, Driveway, Garage Is Attached, Golf Cart |
Community / Development
| Complex/Assoc Name: | Desert Horizons |
| Assoc Amenities: | Assoc Maintains Landscape, Assoc Pet Rules, Bocce Ball Court, Controlled Access, Elevator, Fitness Center, Golf, Guest Parking, Meeting Room, Onsite Property Management, Other, Other Courts, Sauna, Steam Room, Tennis Courts |
| Assoc Fees Include: | Building and Grounds, Clubhouse |
| Assoc Pet Rules: | Assoc Pet Rules |
| Community Features: | Golf Course within Development |
Features / Amenities
| Appliances: | Convection Oven, Range Hood |
| Flooring: | Wood |
| Laundry: | Laundry Area |
| Pool: | Community, In Ground |
| Spa: | Community, Hot Tub, In Ground |
| Security Features: | Gated |
| Private Pool: | Yes |
| Private Spa: | Yes |
| Cooling: | Air Conditioning |
| Heating: | Central |
Rooms
| Bonus Room | |
| Dining Room | |
| Living Room |
Property Features
| Lot Size: | 8,712 sq.ft. |
| View: | Golf Course, Lake, Mountains, Panoramic |
| Directions: | Enter Desert Horizons CC Main Gate on Hwy 111. Once through the gate, make your first left on Augusta Dr. Turn right at stop sign onto Riviera Dr. Turn left on St Andrews Ct. Home is down Cul-de-Sac on the right. |
Tax and Financial Info
| Buyer Financing: | Cash |
Detailed Map
Schools
Find a great school for your child
Active
$ 1,296,000
6%
4 Beds
3 Full
3,130 Sq.Ft
8,712 Sq.Ft


