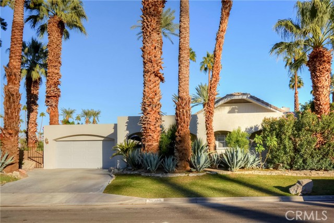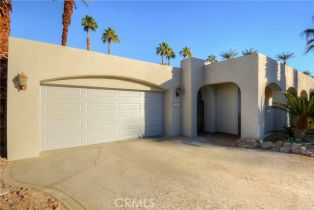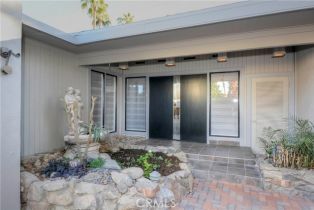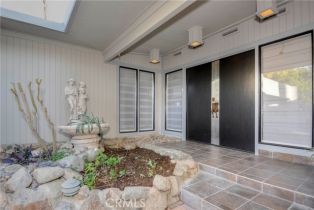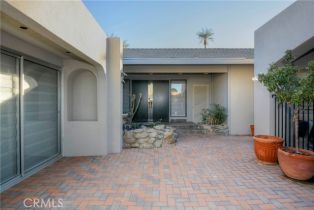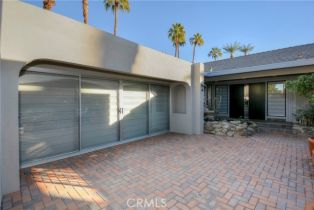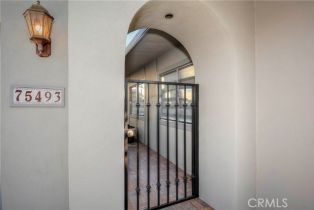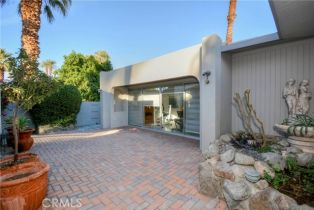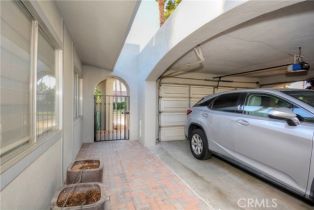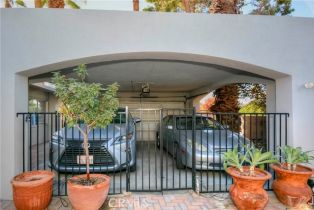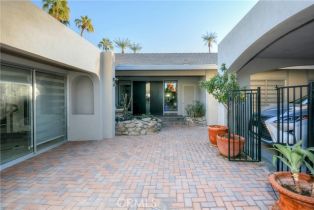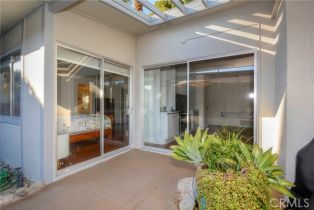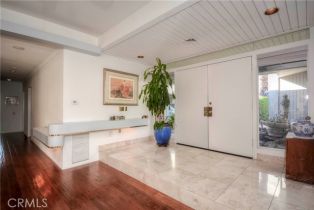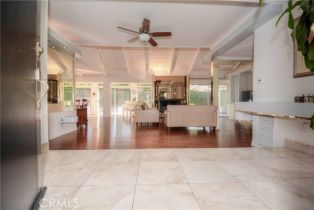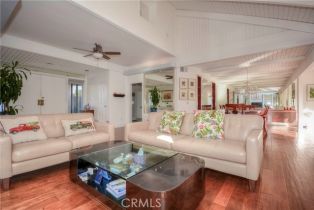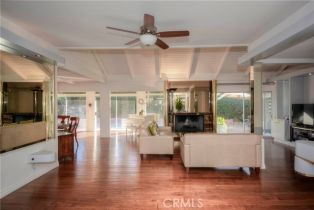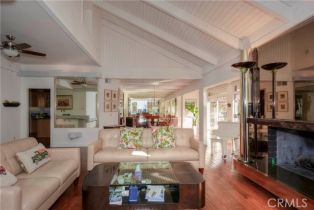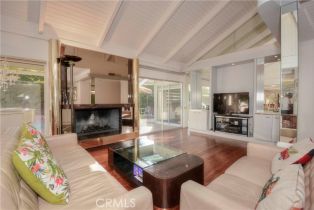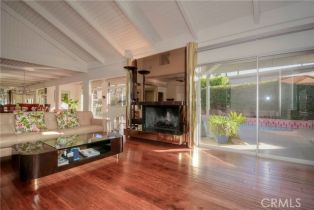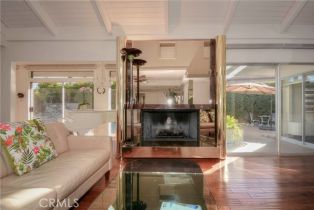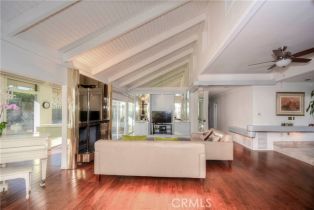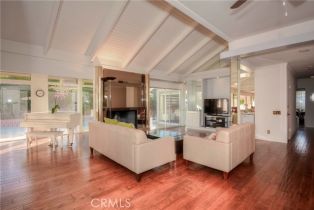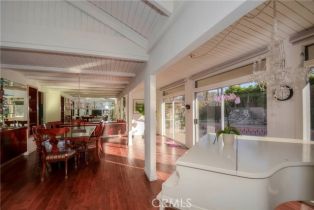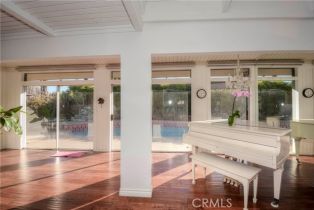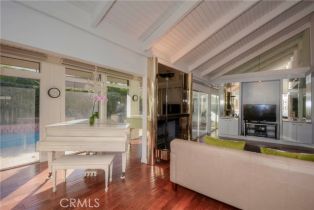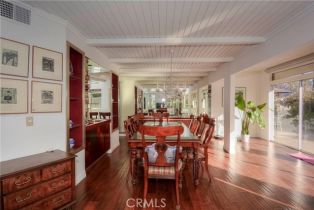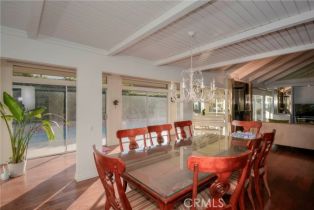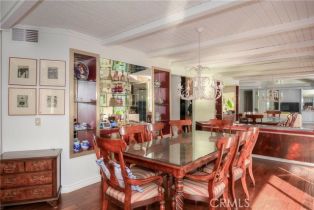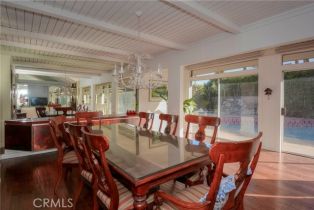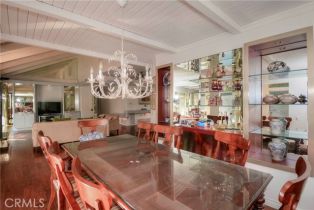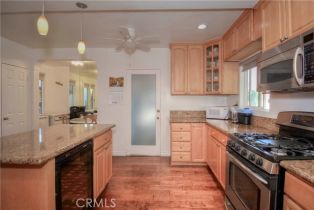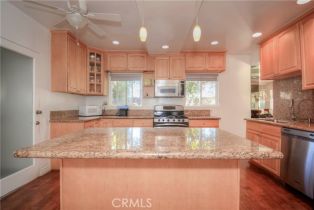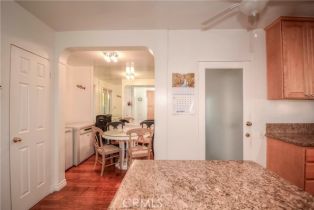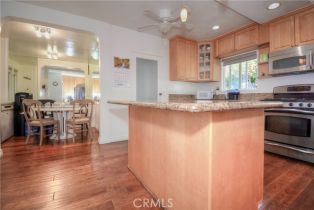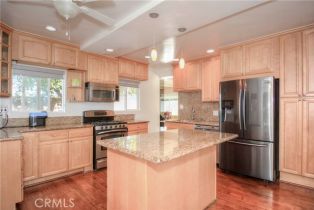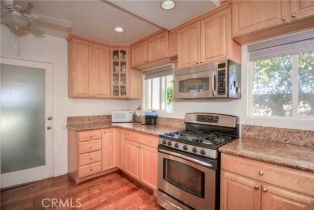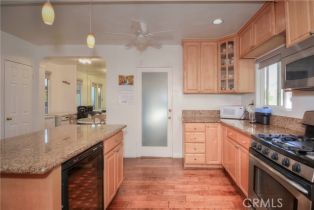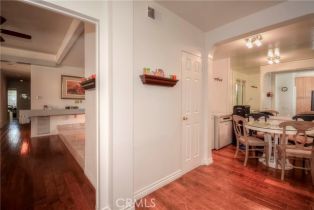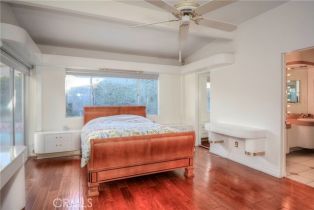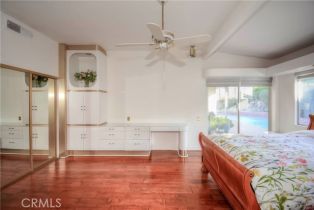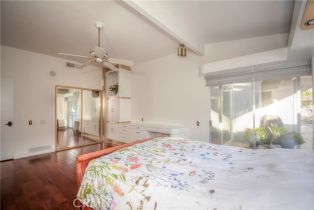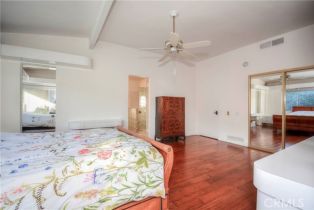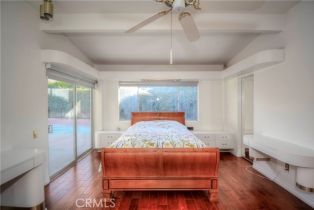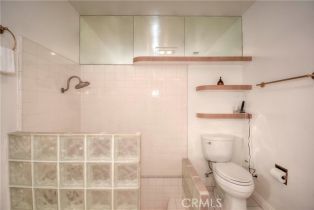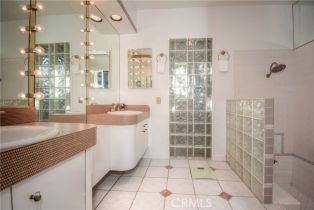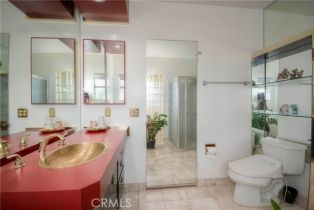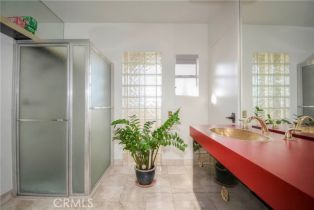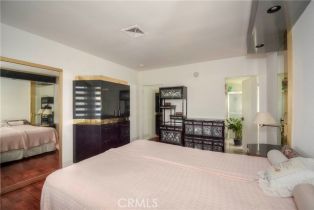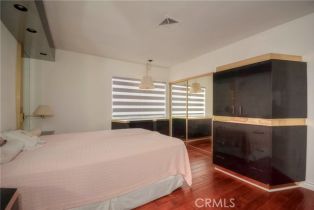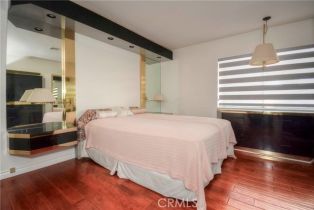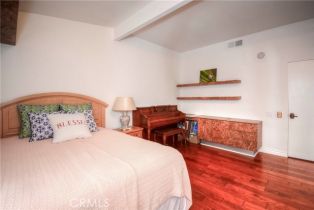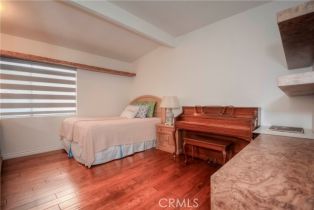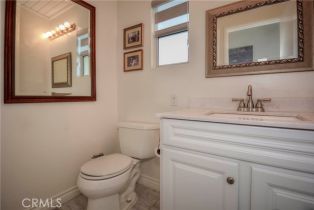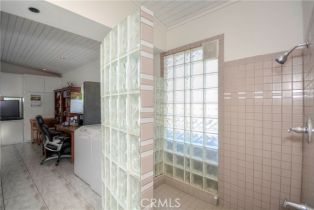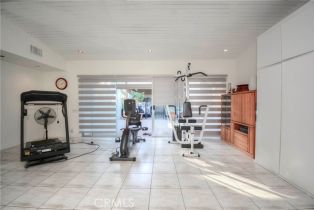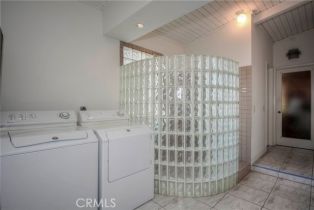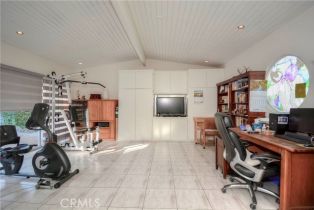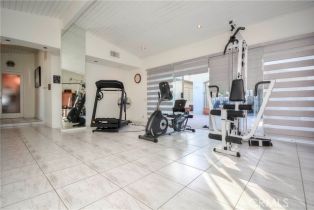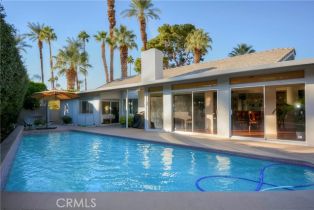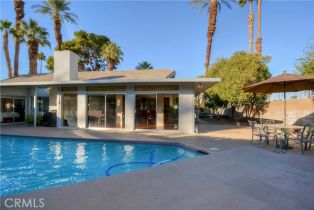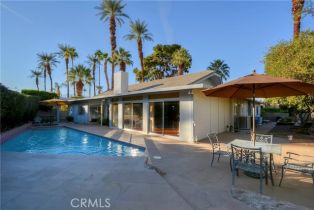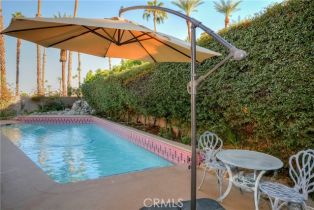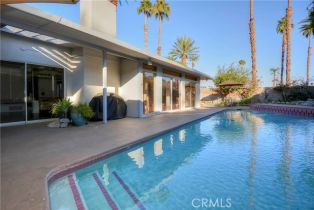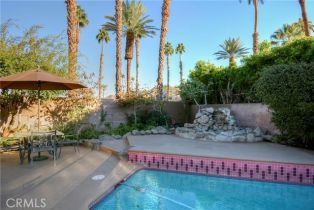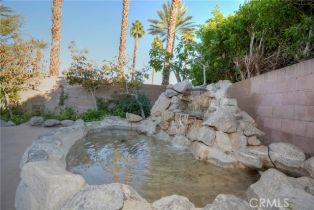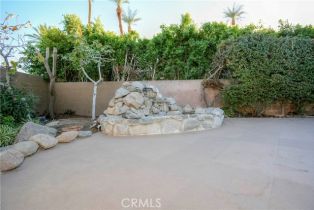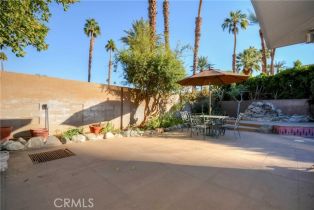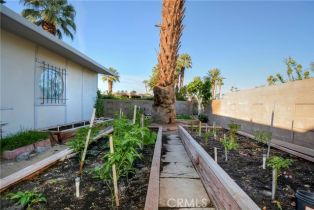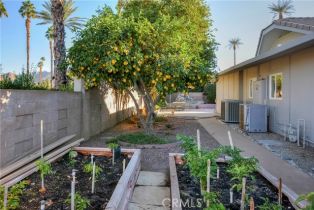75493 Stardust LN Indian Wells, CA 92210
| Property type: | Single Family Residence |
| MLS #: | CV24231125MR |
| Year Built: | 1960 |
| Days On Market: | 50 |
| County: | Riverside |
Property Details / Mortgage Calculator / Community Information / Architecture / Features & Amenities / Rooms / Property Features
Property Details
Nestled in a prime corner lot within a sought-after surrounded by golf course communities, this beautifully designed 3-bedroom, 2-bathroom home offers 2,317 sq. ft. of living space, perfect for enjoying the relaxed pace of retirement. The residence features a welcoming double-door entry that opens to a formal living room with soaring ceilings and a cozy fireplace. The adjacent formal dining area overlooks a serene outdoor space, complete with a pool and fountain, ideal for entertaining or quiet relaxation. Engineered wood flooring flows seamlessly throughout the home, adding both warmth and elegance. The kitchen is well-appointed with a breakfast nook, center island, and recessed lighting, creating a perfect space for cooking and casual dining. The master suite provides a private retreat with built-in cabinets and a luxurious bath for ultimate comfort. Outside, the beautifully landscaped courtyard offers an inviting atmosphere, and the home is complemented by a 2-car covered carport. Whether you're relaxing by the pool or enjoying the tranquility of the surrounded by golf course communities, this property offers the ideal setting for retirement living at its finest.Interested in this Listing?
Miami Residence will connect you with an agent in a short time.
Mortgage Calculator
PURCHASE & FINANCING INFORMATION |
||
|---|---|---|
|
|
Community Information
| Address: | 75493 Stardust LN Indian Wells, CA 92210 |
| Area: | R1A - Indian Wells |
| County: | Riverside |
| City: | Indian Wells |
| Subdivision: | Rancho Palmares Estate |
| Zip Code: | 92210 |
Architecture
| Bedrooms: | 3 |
| Bathrooms: | 2 |
| Year Built: | 1960 |
| Stories: | 1 |
Garage / Parking
Community / Development
| Complex/Assoc Name: | Rancho Palmares Estate |
| Assoc Amenities: | Other |
| Assoc Pet Rules: | Call For Rules |
| Community Features: | Curbs |
Features / Amenities
| Laundry: | Other |
| Pool: | In Ground, Private |
| Private Pool: | Yes |
| Common Walls: | Detached/No Common Walls |
| Cooling: | Central |
| Heating: | Central |
Property Features
| Lot Size: | 10,454 sq.ft. |
| View: | Peek-A-Boo |
| Zoning: | R1A |
| Directions: | Google Map |
Tax and Financial Info
| Buyer Financing: | Cash |
Detailed Map
Schools
Find a great school for your child
Active
$ 999,000
3 Beds
2 Full
2,317 Sq.Ft
10,454 Sq.Ft
