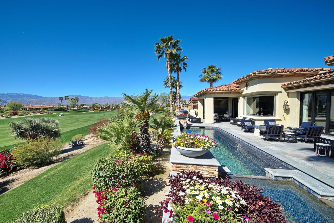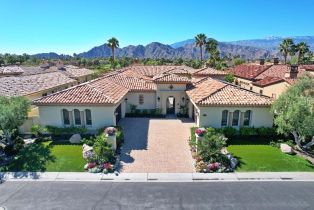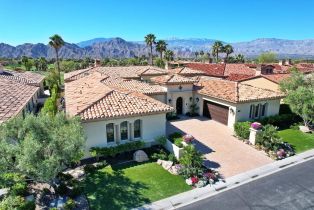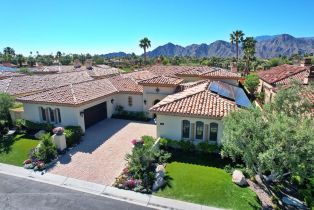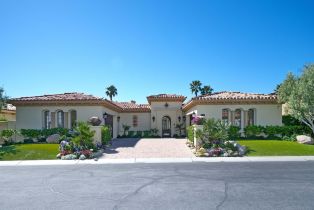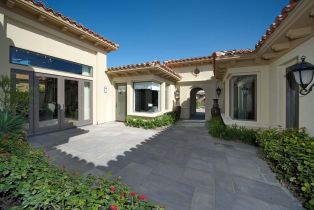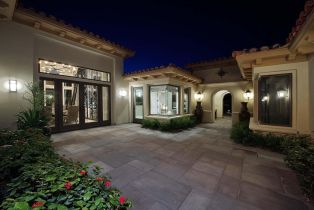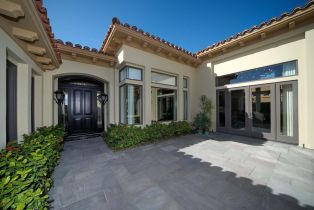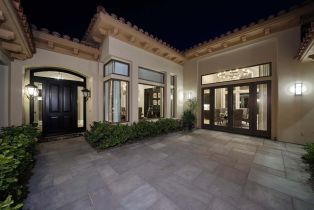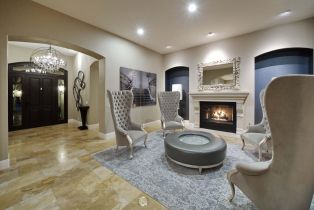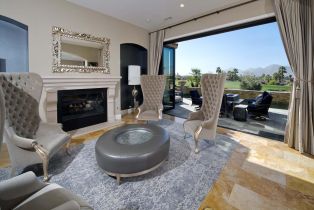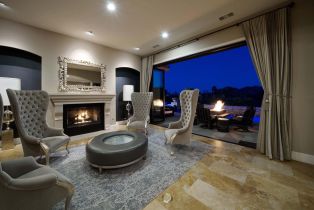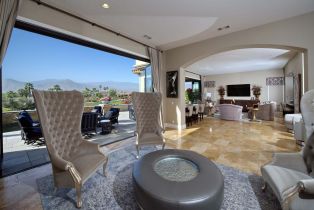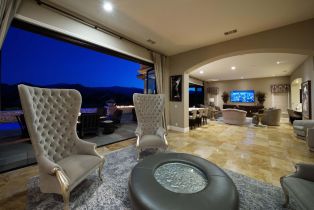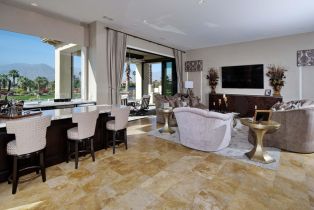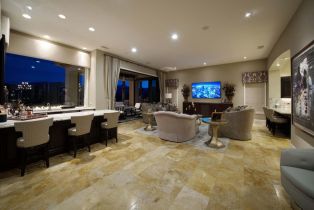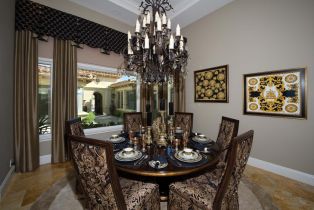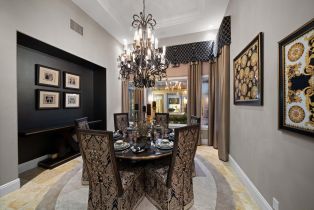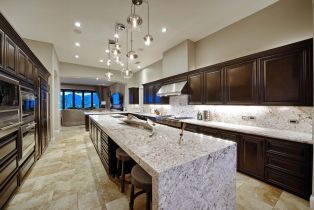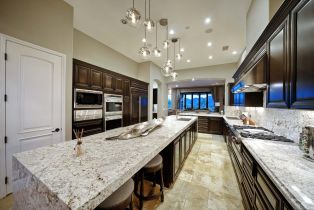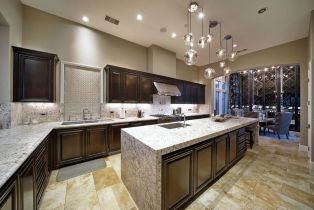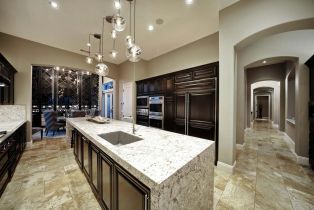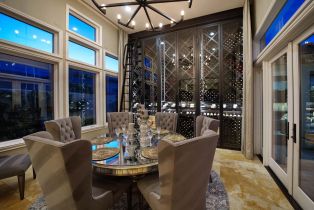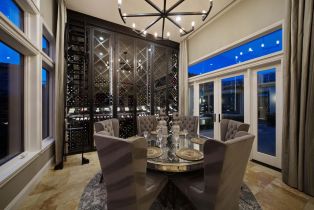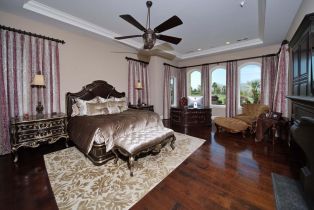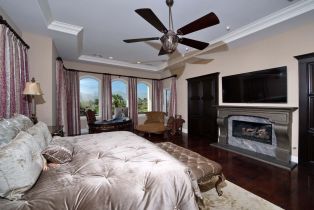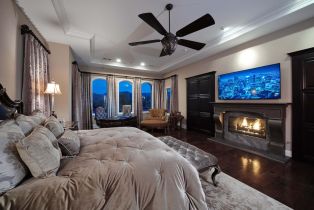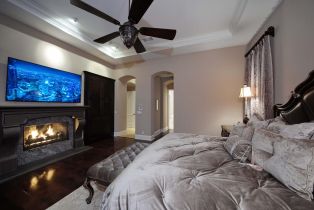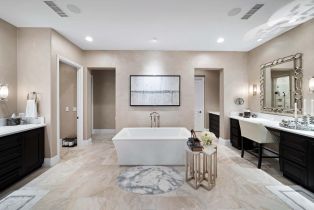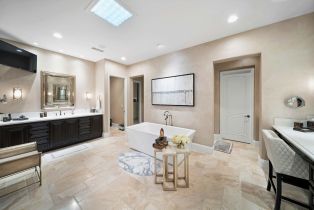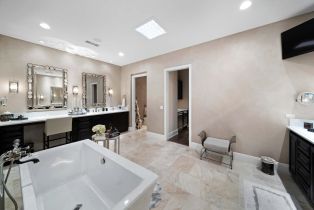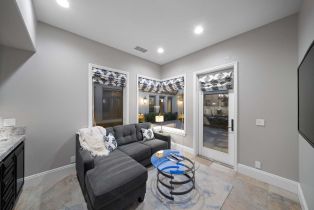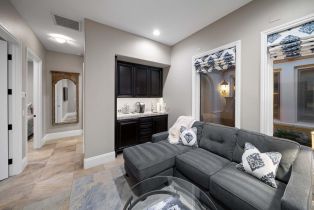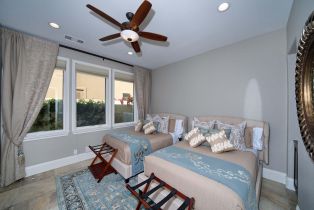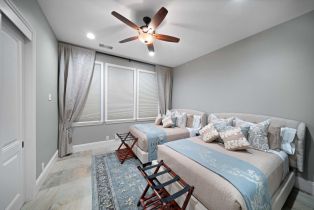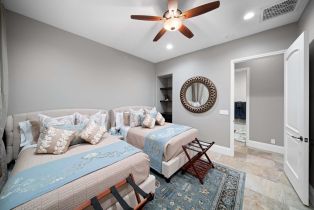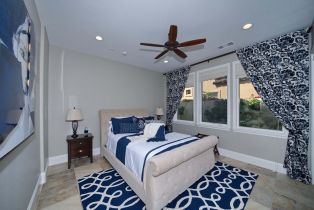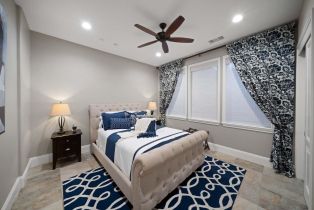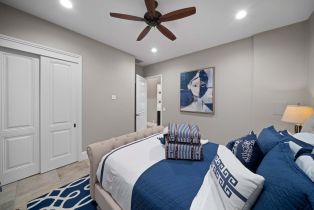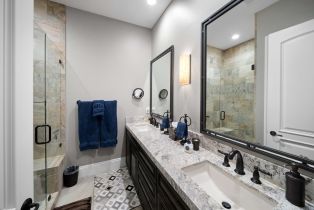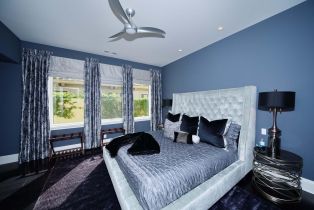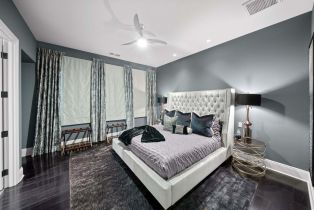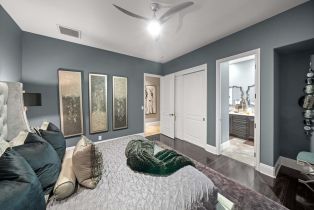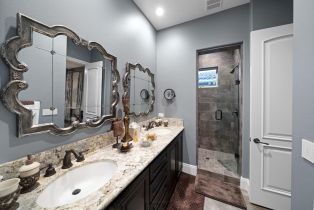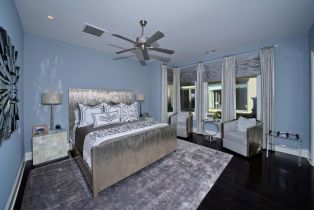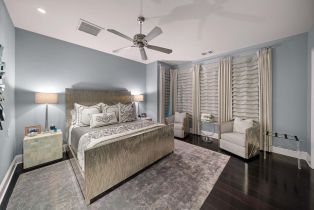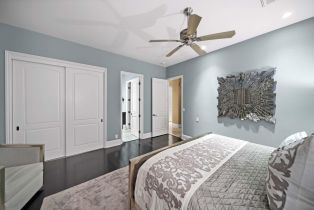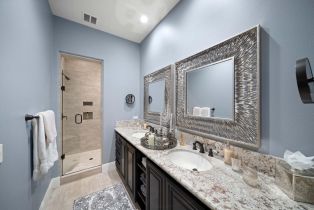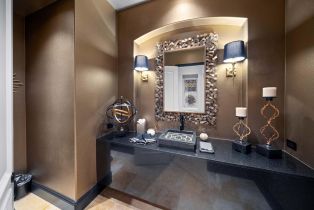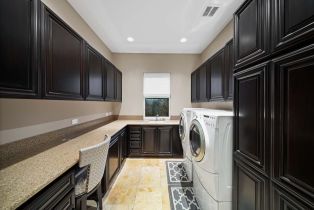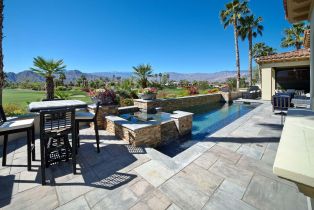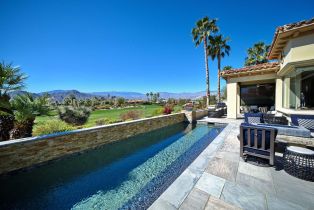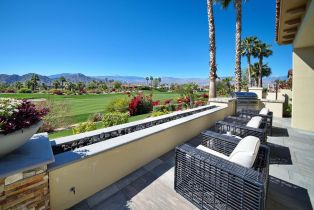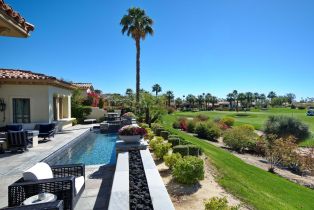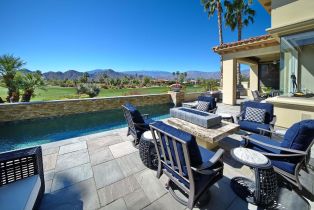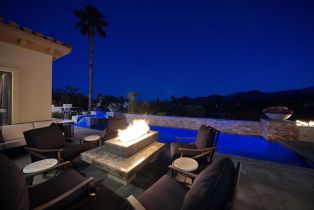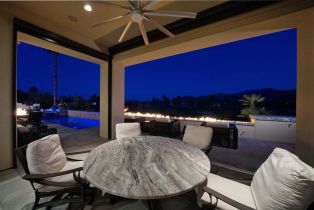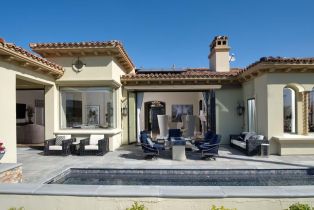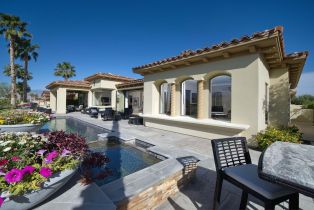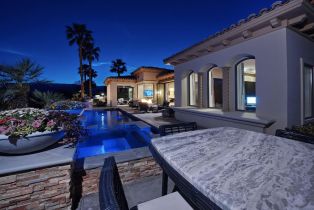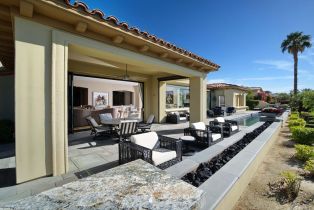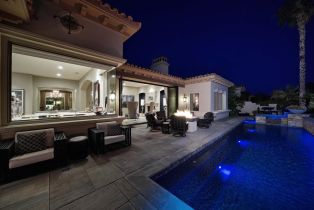76361 Via Saturnia, Indian Wells, CA 92210
| Property type: | Single Family Residence |
| MLS #: | 219119464DA |
| Year Built: | 2008 |
| Days On Market: | 156 |
| Listing Date: | November 7, 2024 |
| County: | Riverside |
Property Details / Mortgage Calculator / Community Information / Architecture / Features & Amenities / Rooms / Property Features
Property Details
This completely remodeled and custom Plan 923 inside Toscana Country Club offers 5,700 sq.ft. of immaculate desert living, and stunning Southern views of the mountains and Jack Nicklaus Signature Golf Course. Customized with a fifth bedroom (two bedrooms in the private guest house), this home offers other exquisite upgrades such as nano sliding doors that blend indoor-outdoor living spaces, owned solar, new outdoor kitchen, full-home Creston Automation System, four-car garage, floor-to-ceiling wine wall with dining lounge in addition to casual and formal dining, designer furnishings, and more.The gourmet kitchen is a masterpiece, with endless cabinetry, peninsula with breakfast bar, enormous island with double-sided waterfall edges and eat-in seating, gorgeous granite countertops, and SubZero Wolf appliances including a panel-matched refrigerator. Entertaining is elegant and easy, with the wine wall and dining lounge just off the kitchen for a truly unique experience.The master bedroom with its own fireplace and sitting area offers a spacious retreat; the master en-suite features His & Hers sinks + additional vanity, large free-standing soaking tub, walk-in shower, and walk-in closet. Guests have the option of retiring to either of the main-home guest bedrooms each with their own en-suite, or the private guest house that offers two bedrooms, separate living space, double-vanity bathroom, and kitchenette.Interested in this Listing?
Miami Residence will connect you with an agent in a short time.
Mortgage Calculator
PURCHASE & FINANCING INFORMATION |
||
|---|---|---|
|
|
Community Information
| Address: | 76361 Via Saturnia, Indian Wells, CA 92210 |
| Area: | Indian Wells |
| County: | Riverside |
| City: | Indian Wells |
| Subdivision: | Toscana HOA |
| Zip Code: | 92210 |
Architecture
| Bedrooms: | 5 |
| Bathrooms: | 5 |
| Year Built: | 2008 |
| Stories: | 1 |
| Style: | Mediterranean |
Garage / Parking
| Parking Garage: | Attached, Door Opener, Driveway, Garage Is Attached |
Community / Development
| Complex/Assoc Name: | Toscana HOA |
| Assoc Amenities: | Assoc Pet Rules, Controlled Access, Onsite Property Management, Other |
| Assoc Fees Include: | Cable TV, Security |
| Assoc Pet Rules: | Assoc Pet Rules |
| Community Features: | Community Mailbox, Golf Course within Development |
Features / Amenities
| Appliances: | Built-In BBQ, Cooktop - Gas, Microwave, Oven-Gas, Range, Range Hood, Self Cleaning Oven |
| Flooring: | Hardwood, Stone Tile |
| Laundry: | Laundry Area, Room |
| Pool: | Gunite, Heated, In Ground, Private, Salt/Saline, Tile |
| Spa: | Gunite, Heated with Gas, In Ground, Private |
| Security Features: | 24 Hour, Community, Gated, Owned, Resident Manager |
| Private Pool: | Yes |
| Private Spa: | Yes |
| Cooling: | Air Conditioning, Ceiling Fan, Central, Multi/Zone |
| Heating: | Central, Forced Air, Natural Gas, Zoned |
Rooms
| Breakfast | |
| Dining Room | |
| Dining Area | |
| Family Room | |
| Guest House | |
| Living Room | |
| Walk-In Pantry | |
| Wine Cellar |
Property Features
| Lot Size: | 14,375 sq.ft. |
| View: | Golf Course, Mountains, Panoramic, Pool |
| Directions: | Enter the Fred Waring Gate on Via Toscana. Follow Via Toscana until you reach Via Saturnia on the right. Turn right on Via Saturnia the home is on the right. |
Tax and Financial Info
| Buyer Financing: | Cash |
Detailed Map
Schools
Find a great school for your child
Active
$ 4,595,000
10%
5 Beds
4 Full
1 ¾
5,700 Sq.Ft
Lot: 14,375 Sq.Ft
