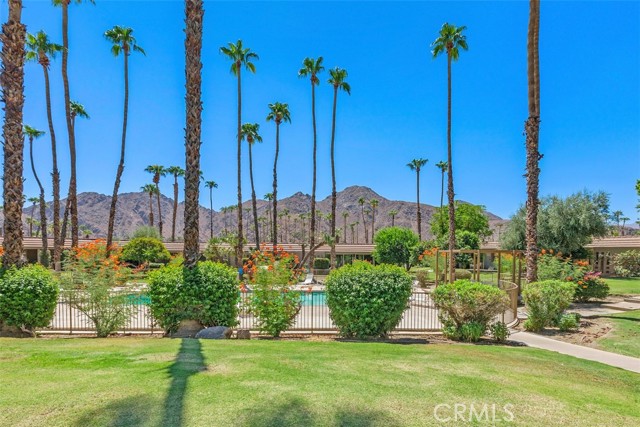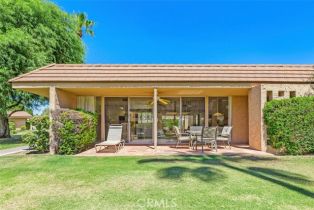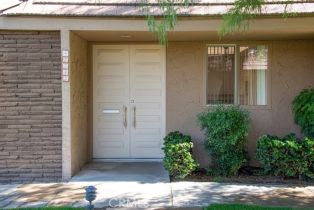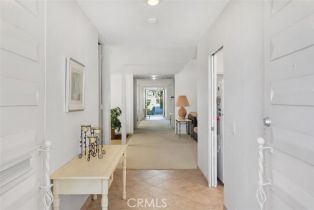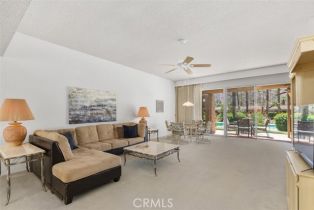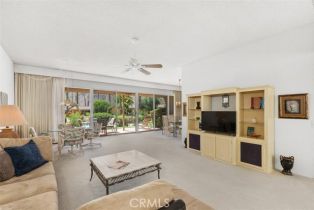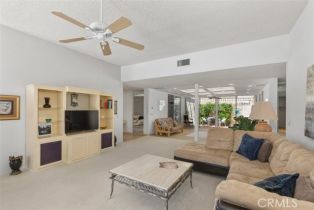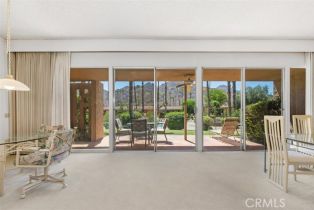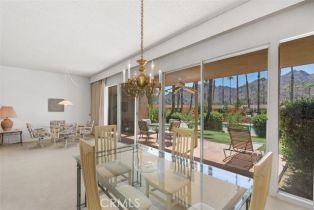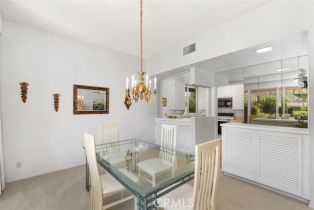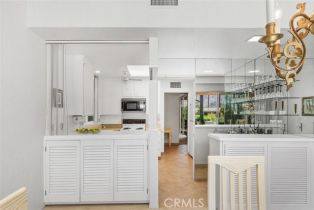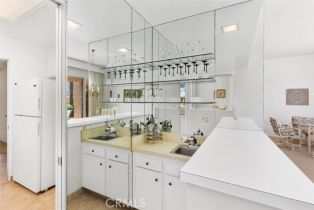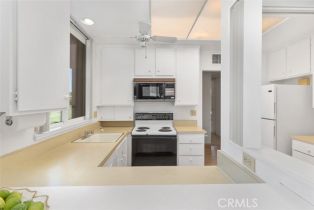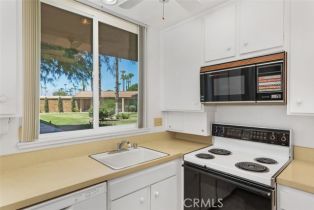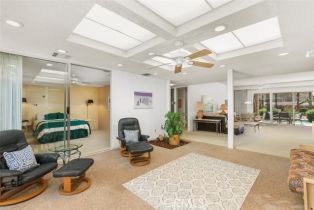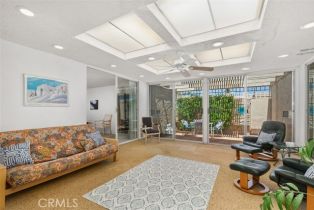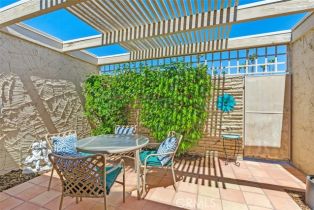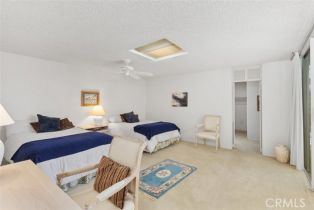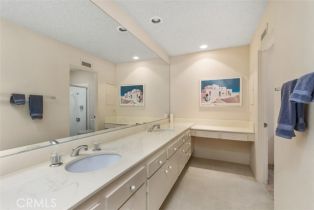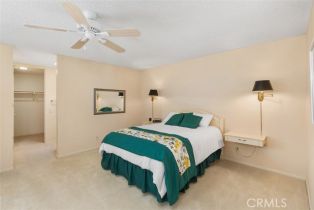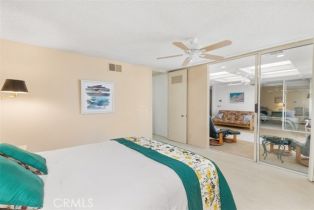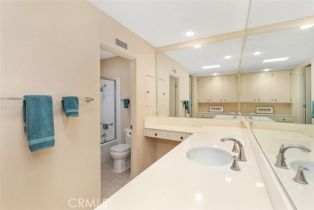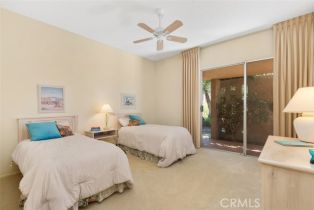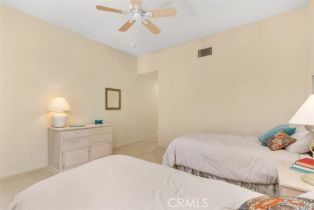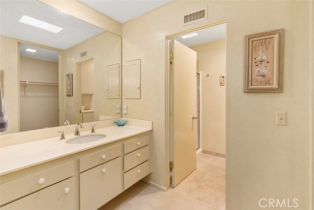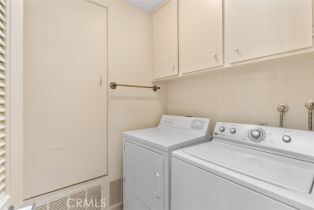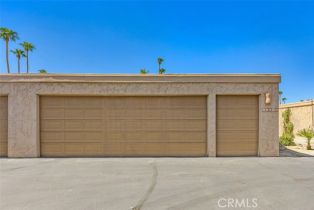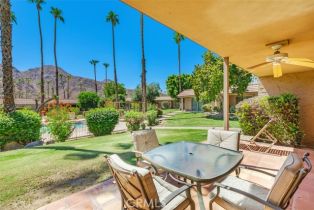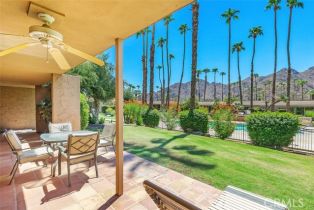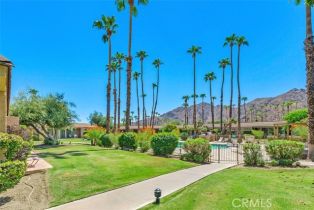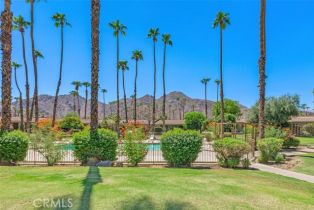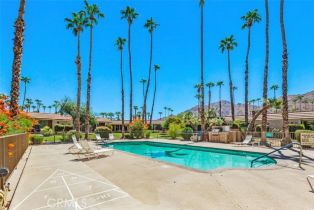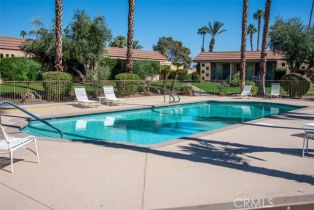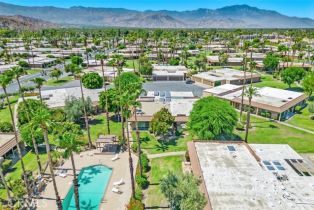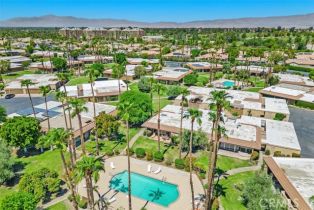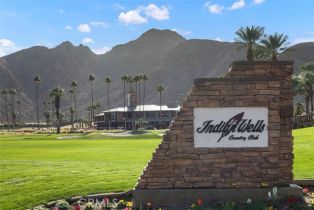45545 Pueblo RD Indian Wells, CA 92210
| Property type: | Condominium |
| MLS #: | ND24216632MR |
| Year Built: | 1972 |
| Days On Market: | 28 |
| County: | Riverside |
Property Details / Mortgage Calculator / Community Information / Architecture / Features & Amenities / Rooms / Property Features
Property Details
Don t miss this exceptionally priced home with panoramic views! Nestled in a quiet location in the prestigious Indian Wells Country Club, this spacious, 2,542 square foot, 3 bedroom, 3 bath property features stunning mountain views through its expansive windows and from the covered patio. For more intimate settings, relax in the light-filled family room and private courtyard. The high ceilings and open floor plan beautifully enhance the indoor-outdoor living experience, while all three oversized bedrooms come with en-suite bathrooms and walk-in closets. The garage accommodates 2 cars and a golf cart, perfect for accessing the nearby Indian Wells Golf Club, which boasts 36 picturesque holes, a fitness center, bocce courts, and fine dining options. Homeowners enjoy discounts at the Indian Wells Country Club, and city residents can take advantage of the Indian Wells Resident Benefit Card with discounts at the Indian Wells Golf Resort, BNP Paribas Open, and all four Indian Wells resort properties. The Indian Wells Country Club community features a 24-hour manned gate, 8 community pools with BBQ areas, and beautifully landscaped grounds. As one of just 12 private units overlooking your community pool, this is the pinnacle of desert living!Interested in this Listing?
Miami Residence will connect you with an agent in a short time.
Mortgage Calculator
PURCHASE & FINANCING INFORMATION |
||
|---|---|---|
|
|
Community Information
| Address: | 45545 Pueblo RD Indian Wells, CA 92210 |
| Area: | R1 - Indian Wells |
| County: | Riverside |
| City: | Indian Wells |
| Subdivision: | Sandpiper 11 |
| Zip Code: | 92210 |
Architecture
| Bedrooms: | 3 |
| Bathrooms: | 2 |
| Year Built: | 1972 |
| Stories: | 1 |
Garage / Parking
| Parking Garage: | Garage, Garage - 2 Car |
Features / Amenities
| Appliances: | Oven-Electric, Range |
| Laundry: | Dryer, Dryer Included, Gas Or Electric Dryer Hookup, Room, Washer, Washer Included |
| Pool: | Association Pool |
| Security Features: | Carbon Monoxide Detector(s), Gated, Gated with Attendant, Smoke Detector |
| Private Pool: | Yes |
| Common Walls: | Attached |
| Cooling: | Central |
| Heating: | Central |
Property Features
| Lot Size: | 3,048 sq.ft. |
| View: | Panoramic |
| Zoning: | R1 |
| Directions: | Highway 111 to Club Dr. Left on Sandpiper Dr. Left on Pueblo Rd. |
Tax and Financial Info
| Buyer Financing: | Cash |
Detailed Map
Schools
Find a great school for your child
Pending
$ 699,000
3 Beds
2 Full
2,542 Sq.Ft
3,048 Sq.Ft
