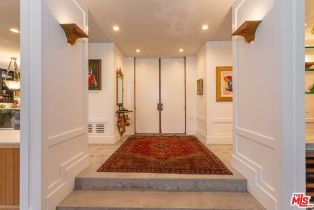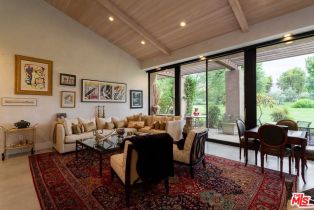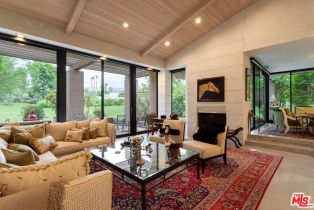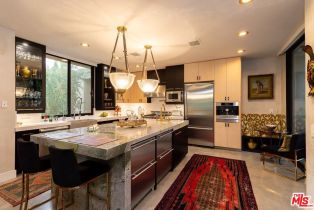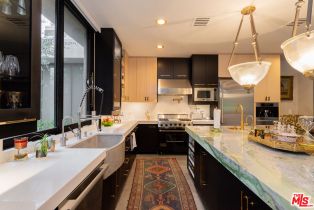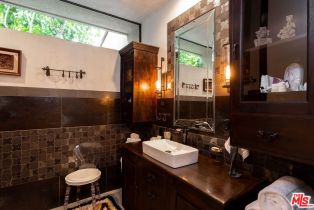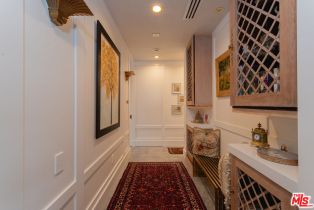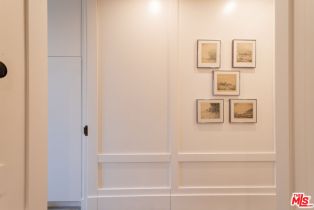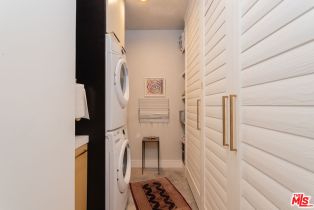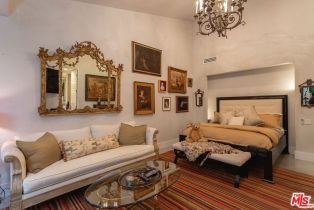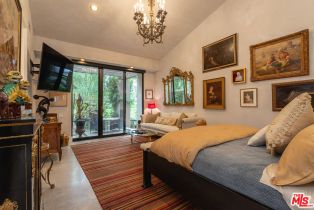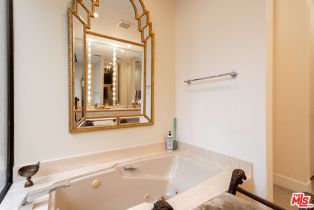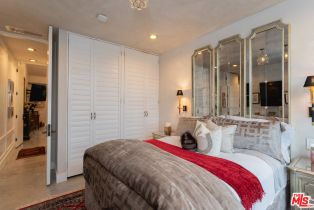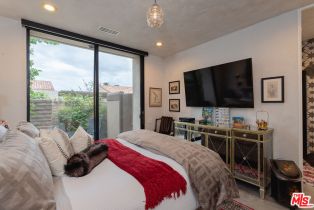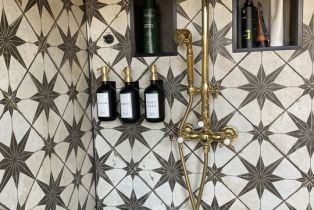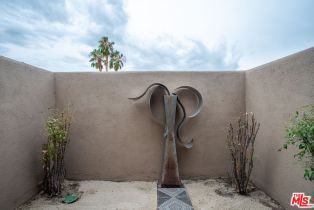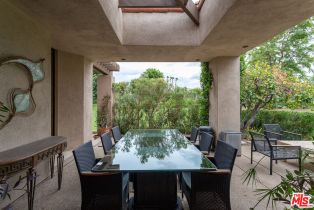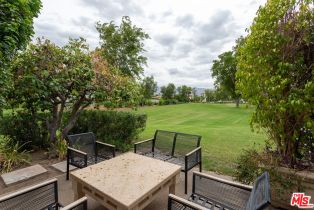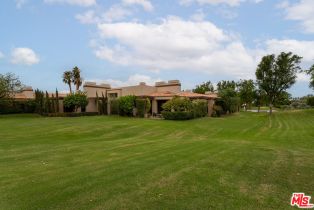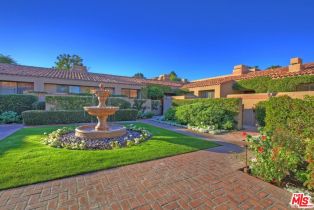74687 Arroyo Dr Indian Wells, CA 92210
| Property type: | Condominium |
| MLS #: | 24-419837 |
| Year Built: | 1982 |
| Days On Market: | 126 |
| County: | Riverside |
Property Details / Mortgage Calculator / Community Information / Architecture / Features & Amenities / Rooms / Property Features
Property Details
Rare opportunity to live within the gates of the Vintage Club. Ownership of this specific condo does not require club membership. This meticulously crafted cottage offers more than just a home; it invites you into a lifestyle of refined living and tranquility. The spacious living room is adorned with soaring ceilings that frame picturesque views of lush greenbelts and majestic mountains. Unwind in the sumptuous primary suite. Venetian plaster walls, a cozy sitting area, and polished concrete floors bring a touch of modern sophistication to your personal retreat. The chef's kitchen offers a haven for culinary enthusiasts. Top-of-the-line appliances, dual sinks, automated shades, and a built-in Miele coffee/cappuccino maker. Every corner tells a story of elegance and thoughtful design. Designer lighting and expansive walls of glass invite the beauty of the outdoors inside. Multiple patios set amidst the serenity of a lush setting. Two community pools and spas. Ideal for those desiring the exclusivity and unmatched security of living at the Vintage, without the obligations and expenses of club membership. Contact listing agent for a private viewing.Interested in this Listing?
Miami Residence will connect you with an agent in a short time.
Mortgage Calculator
PURCHASE & FINANCING INFORMATION |
||
|---|---|---|
|
|
Community Information
| Address: | 74687 Arroyo Dr Indian Wells, CA 92210 |
| Area: | R1 - Indian Wells |
| County: | Riverside |
| City: | Indian Wells |
| Subdivision: | Cottages West |
| Zip Code: | 92210 |
Architecture
| Bedrooms: | 2 |
| Bathroom: | 1 |
| Year Built: | 1982 |
| Stories: | 1 |
| Style: | Contemporary |
Garage / Parking
| Parking Garage: | Garage - 2 Car, Golf Cart, Parking for Guests, Door Opener, Detached |
Features / Amenities
| Flooring: | Cement |
| Laundry: | Room |
| Pool: | Heated, Community |
| Spa: | Community, Heated |
| Security Features: | 24 Hour, Community, Fire and Smoke Detection System |
| Private Pool: | Yes |
| Private Spa: | Yes |
| Common Walls: | Attached |
| Cooling: | Air Conditioning, Central |
| Heating: | Central, Forced Air |
Rooms
| Bar | |
| Breakfast Bar | |
| Dining Area | |
| Pantry | |
| Living Room | |
| Primary Bedroom | |
| Walk-In Closet | |
| Powder | |
| Patio Open | |
| Patio Enclosed |
Property Features
| Lot Size: | 2,435 sq.ft. |
| View: | Green Belt, Mountains |
| Zoning: | R1 |
| Directions: | Cook Street to main Gate |
Tax and Financial Info
| Buyer Financing: | Cash |
Detailed Map
Schools
Find a great school for your child
Active
$ 2,285,000
2 Beds
1 Full
2,283 Sq.Ft
2,435 Sq.Ft

