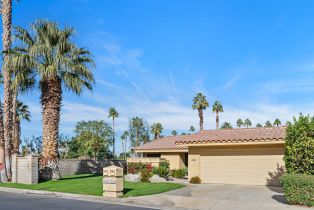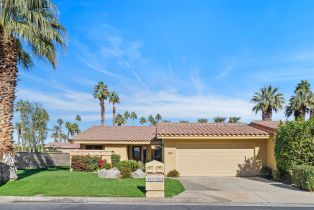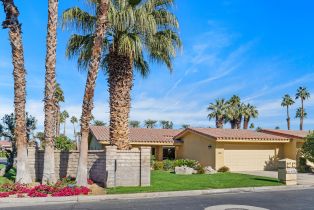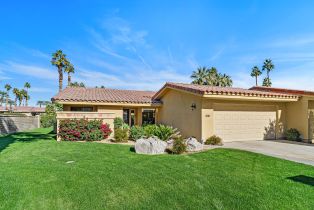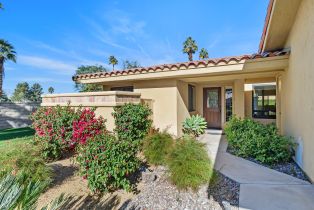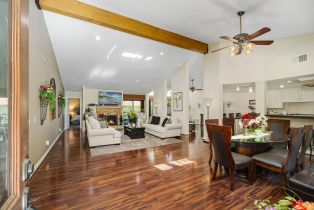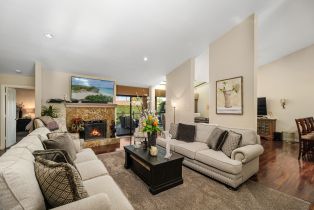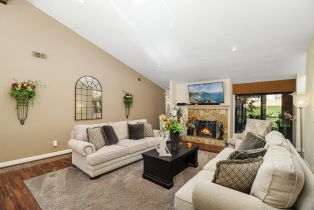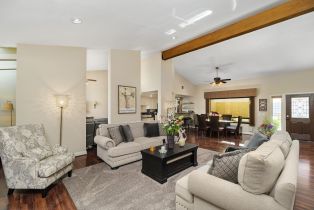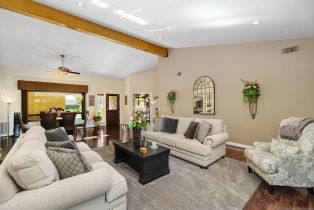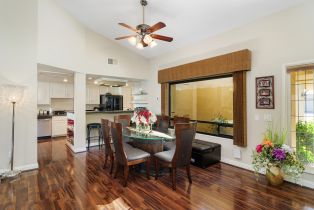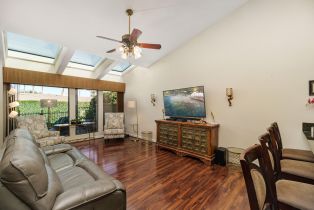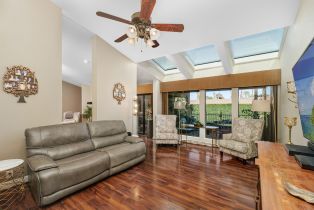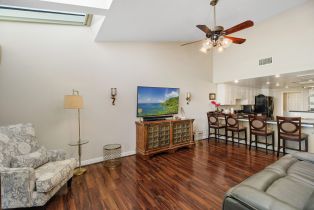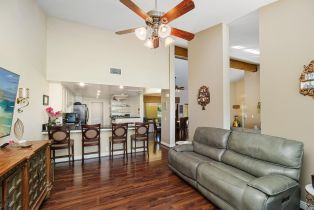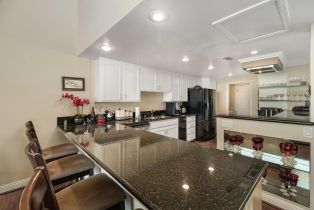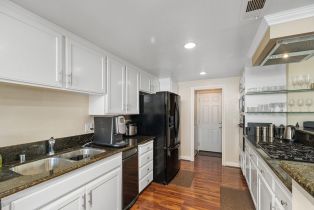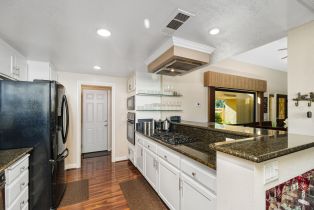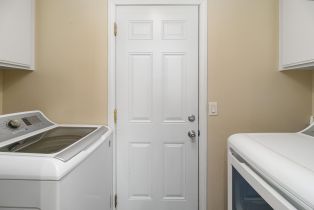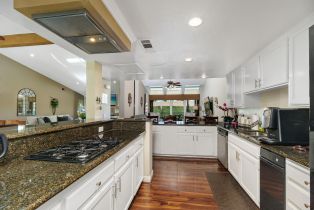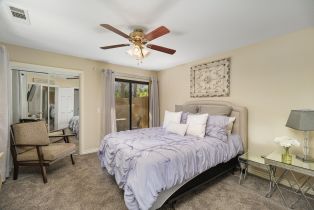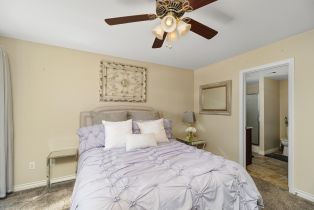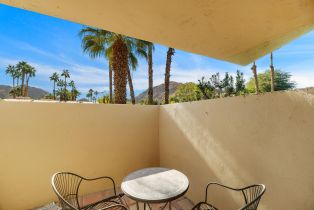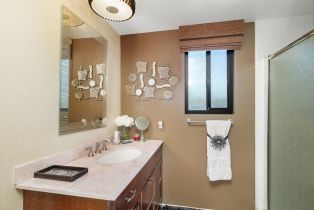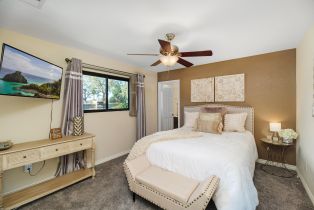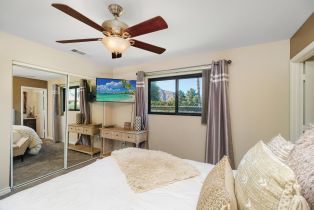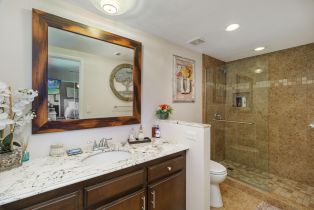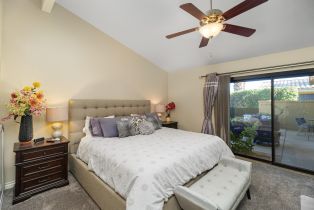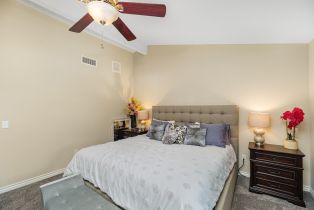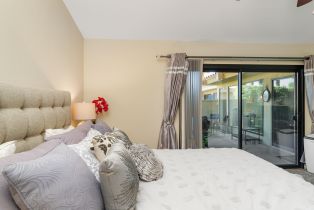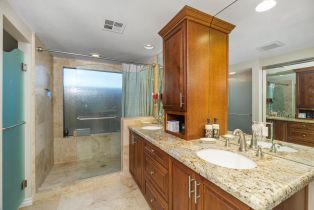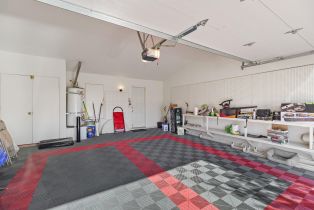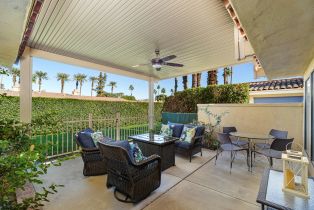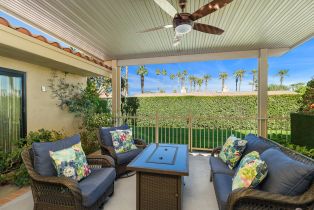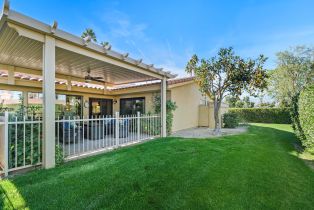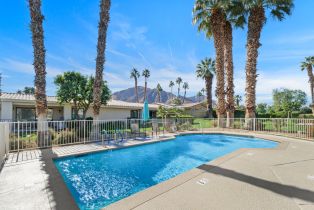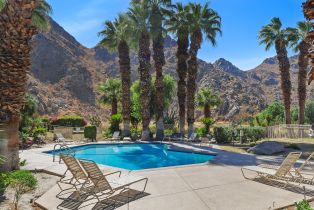78510 Vista Del Fuente, Indian Wells, CA 92210
| Property type: | Condominium |
| MLS #: | 219122500DA |
| Year Built: | 1980 |
| Days On Market: | 356 |
| Listing Date: | December 27, 2024 |
| County: | Riverside |
Property Details / Mortgage Calculator / Community Information / Architecture / Features & Amenities / Rooms / Property Features
Property Details
This charming 3-bedroom, 3-bathroom home offers well-designed spaces and quality finishes throughout. The kitchen is thoughtfully designed with two separate counters, each providing seating for four--one on the family room side with a low-top bar and another on the dining room side featuring a high-top counter. Granite countertops, a gas cooktop, and a separate electric oven complete this functional and inviting space.The living room features vaulted ceilings, laminated flooring, and a cozy fireplace, enhanced by remote-controlled skylights for adjustable natural lighting.The family room is comfortable and open to the living room, with views out to the very private patio.The primary bedroom provides a peaceful retreat with a private slider to the rear patio and dual closets with built-in storage. Its en-suite bathroom features a spacious tile shower.Bedroom #2 showcases scenic views of the IWCC golf course, a mirrored wardrobe closet, and an en-suite bathroom with granite counters and a tile shower. Bedroom #3 provides access to a private patio and shares a guest bathroom with a shower.The private rear patio is ideal for relaxing or entertaining, with ample seating, an alumawood patio cover, and a private gate leading to the greenbelt and community pool. The attached garage, with custom tile flooring, provides direct access to the kitchen for ease of unloading groceries.Fee simple land ownership means there is no land lease. HOA amenities include a community pool, landscaping, and exterior maintenance. Indian Wells residents enjoy exclusive benefits such as swimming, golf, tennis, cultural events, and discounts with a Resident Benefit Card.This home is priced to sell--schedule your showing today!Interested in this Listing?
Miami Residence will connect you with an agent in a short time.
Mortgage Calculator
PURCHASE & FINANCING INFORMATION |
||
|---|---|---|
|
|
Community Information
| Address: | 78510 Vista Del Fuente, Indian Wells, CA 92210 |
| Area: | Indian Wells |
| County: | Riverside |
| City: | Indian Wells |
| Zip Code: | 92210 |
Architecture
| Bedrooms: | 3 |
| Bathrooms: | 0 |
| Year Built: | 1980 |
| Stories: | 1 |
Garage / Parking
| Parking Garage: | Attached, Door Opener, Garage Is Attached |
Features / Amenities
| Appliances: | Cooktop - Gas, Microwave, Oven-Electric, Range, Range Hood |
| Flooring: | Carpet, Laminate, Tile |
| Laundry: | Room |
| Pool: | Community, In Ground |
| Spa: | Community, In Ground |
| Security Features: | Gated |
| Private Pool: | Yes |
| Private Spa: | Yes |
| Cooling: | Air Conditioning, Central |
| Heating: | Central |
Rooms
| Dining Room | |
| Living Room |
Property Features
| Lot Size: | 4,356 sq.ft. |
| View: | Peek-A-Boo |
| Directions: | From Washington St, go west on Hwy 111 to Mountain Cove Dr (guard gate) on your left. Enter Mountain Cove, take 1st left, and home will be the first home on left side. |
Tax and Financial Info
| Buyer Financing: | Cash |
Detailed Map
Schools
Find a great school for your child
Active
$ 639,000
7%
3 Beds
2,124 Sq.Ft
Lot: 4,356 Sq.Ft

