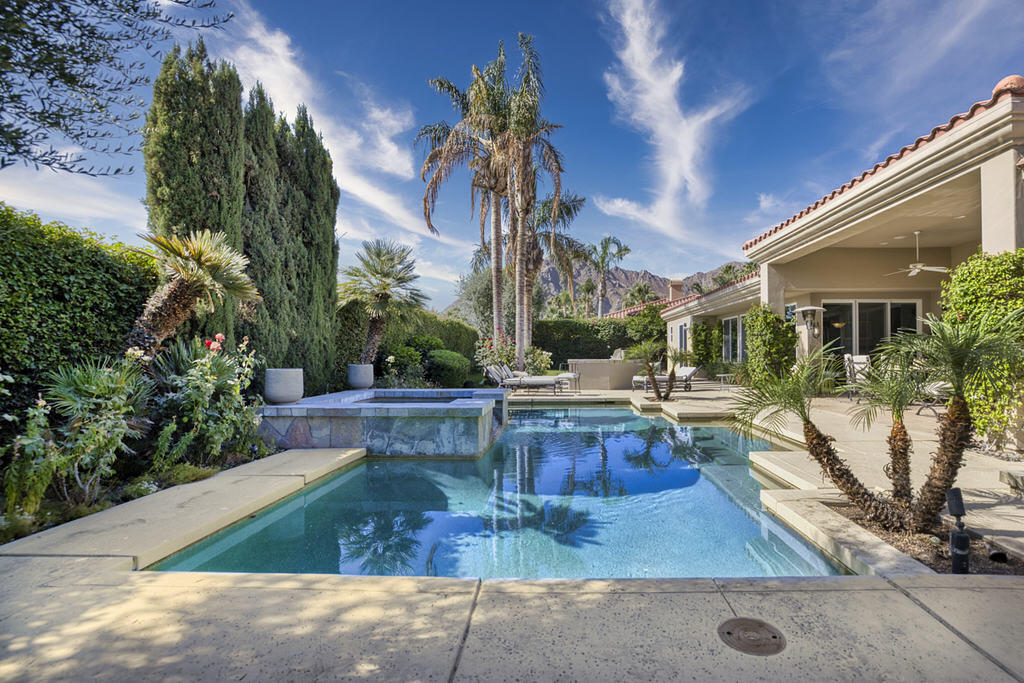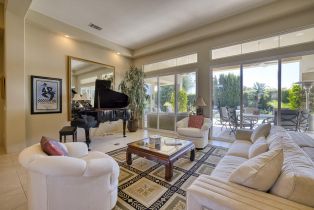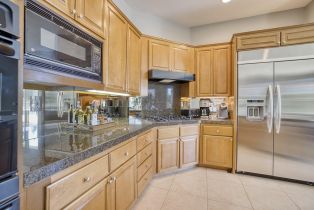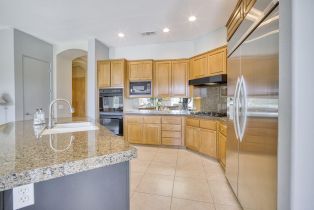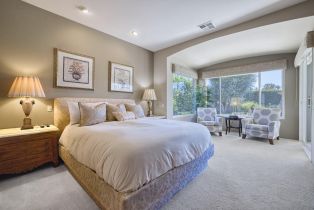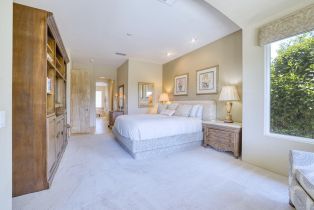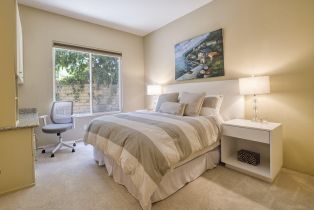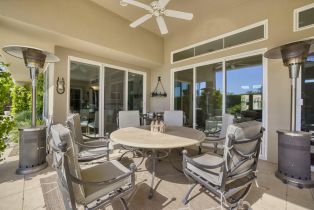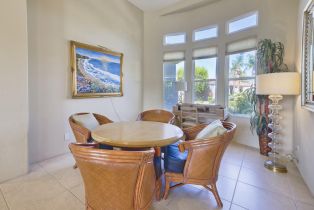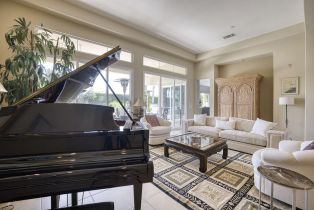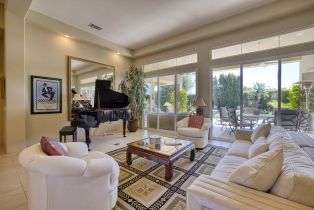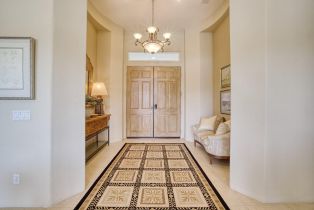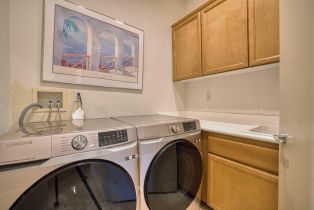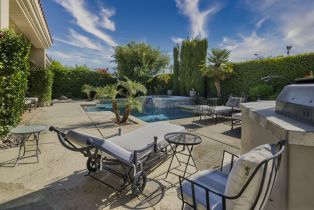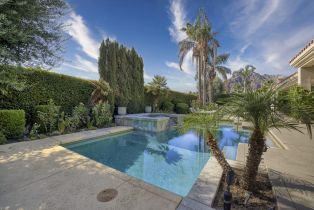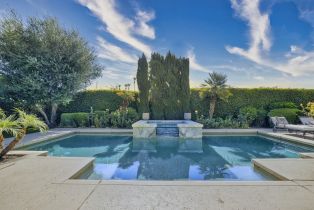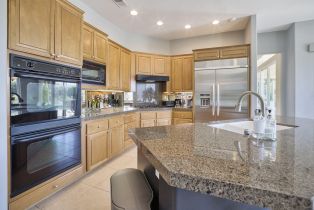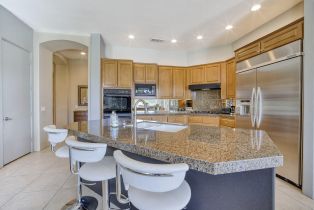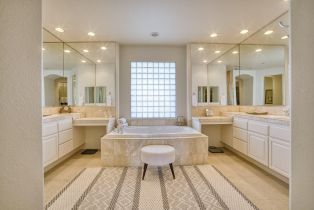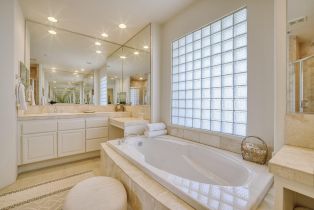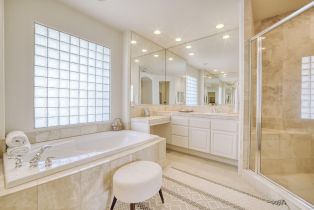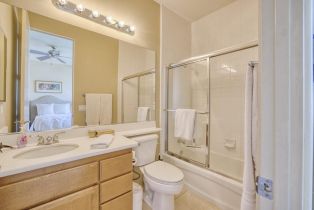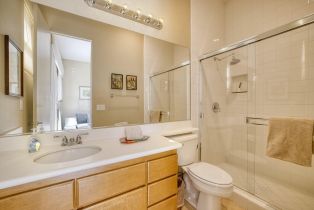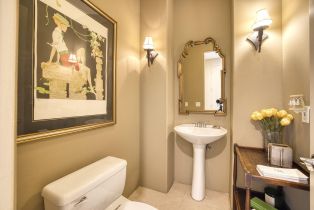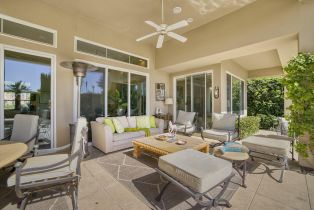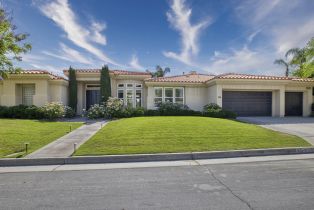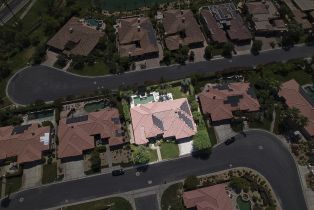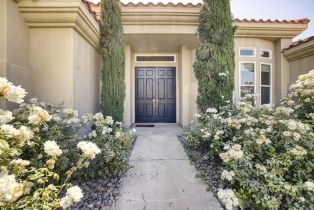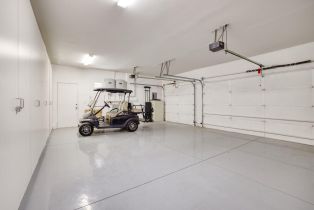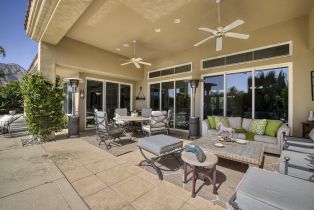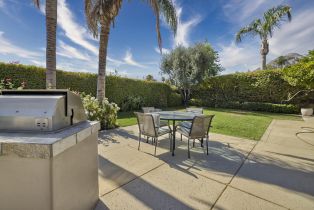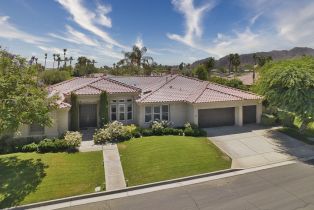45458 Cota Way Indian Wells, CA 92210
| Property type: | Residential Lease |
| MLS #: | 219112478DA |
| Year Built: | 2000 |
| Days On Market: | 50 |
| County: | Riverside |
| Furnished: | Furnished |
| Price Per Sq.Ft.: | $3.78 |
Property Details
This beautiful home has 4 bedroom suites private pool & spa located in highly sought after Indian Wells Country Club. Open floor plan. Island kitchen. Spacious 644sf garage. Solar. The Indian Wells Country Club is a member of the INVITED family of clubs (formerly ClubCorp). No memberships are included. Pets considered. Bocce ball courts at clubhouse are open play. For winter seasonal bookings, owner includes electricity, gas, water with monthly rate cap. 4 months or longer $11,000. 3 month vacation bookings $12,000mo. Rental owners will consider annual lease terms at negotiable rental rate subject to acceptable screening, tenant pays screening fees, utilities, Internet with annual lease terms. Contact agent to book or for more information.Interested in this Listing?
Miami Residence will connect you with an agent in a short time.
Lease Terms
| Security Deposit: | $7,500 |
| Month To Month: | False |
| Rent Control: | False |
| Tenant Pays: | Other |
Structure
| Exterior Construction: | Stucco |
| Fireplace Rooms: | Gas StarterLiving Room |
| Roof: | Tile |
| Style: | Mediterranean |
Community
| Amenities: | Assoc Pet Rules, Banquet, Bocce Ball Court, Clubhouse, Controlled Access, Fitness Center, Golf, Lake or Pond |
| Pet Deposit: | 500.00 |
Parking
| Parking Garage: | Attached, Direct Entrance, Door Opener, Driveway, Garage Is Attached |
Rooms
| Dining Room | |
| Great Room | |
| Living Room | |
| Utility Room | |
| Walk-In Pantry |
Interior
| Cooking Appliances: | Built-In BBQ, Cooktop - Gas, Microwave |
| AC/Cooling: | Air Conditioning, Central, Multi/Zone |
| Eating Areas: | Breakfast Nook, Dining Ell, Kitchen Island, Living Room |
| Equipment: | Dishwasher, Dryer, Garbage Disposal, Microwave, Refrigerator, Washer |
| Flooring: | Carpet, Ceramic Tile |
| Heating: | Central, Fireplace, Forced Air, Natural Gas |
| Interior Features: | High Ceilings (9 Feet+), Open Floor Plan |
| Kitchen Features: | Granite Counters, Island |
| Water: | Water District |
| Water Heater Features: | Water Heater Unit |
Interior
| Fence: | Block, Privacy,, |
| Lot Description: | Back Yard, Fenced, Landscaped, Secluded, Street Paved, Utilities Underground, Yard |
| Patio: | Concrete Slab, Covered |
| Pool: | In Ground, Private |
| Security: | 24 Hour, Card/Code Access, Community, Gated |
| Sprinklers: | Sprinkler System |
| View: | Mountains |
Detailed Map
Schools
Find a great school for your child
Rent
$ 12,000
20%
4 Beds
4 Full
3,172 Sq.Ft
11,761 Sq.Ft
