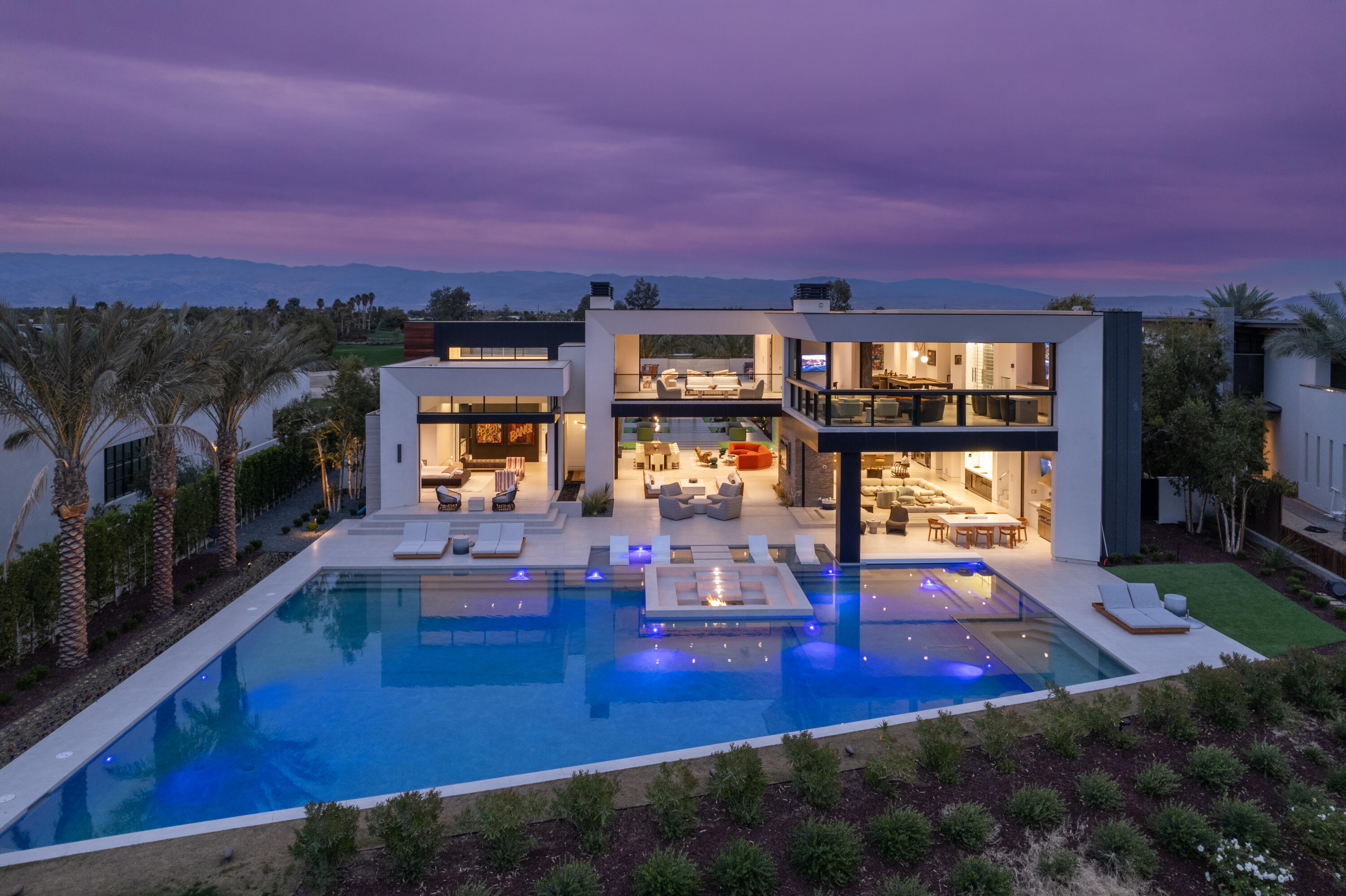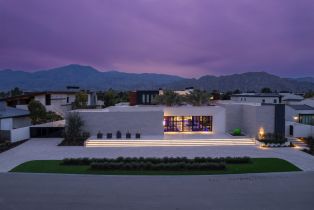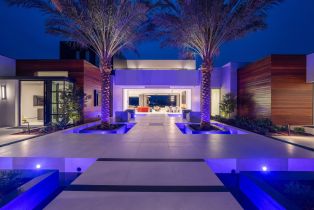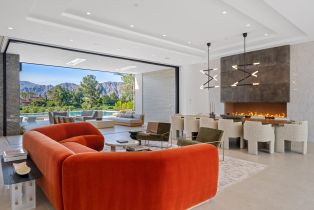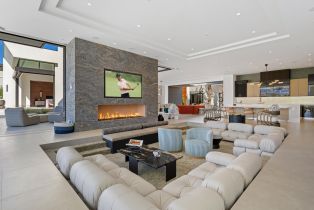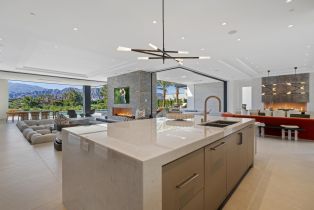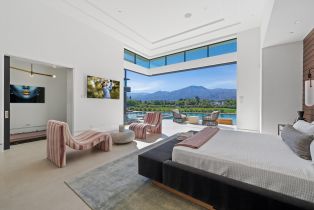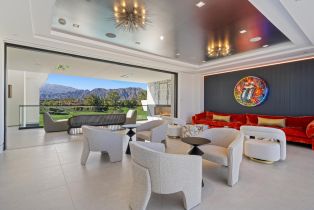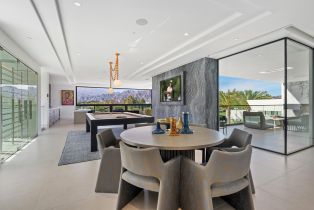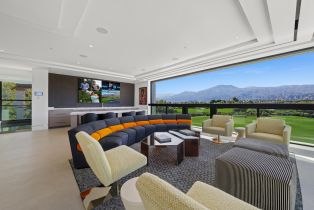53673 Fremont Way La Quinta, CA 92253
| Property type: | Single Family Residence |
| MLS #: | 219117583DA |
| Year Built: | 2023 |
| Days On Market: | 50 |
| County: | Riverside |
Property Details / Mortgage Calculator / Community Information / Architecture / Features & Amenities / Rooms / Property Features
Property Details
The epitome of modern luxury on our serene Tom Fazio golf course. This NEW home boasts 10,074 sqft, featuring sleek design and sophisticated style. With 6 large bedrooms, 6 full baths and 2 powder rooms, this home has impeccable attention to detail. The spacious living area is adorned with plush sofas and floor-to-ceiling windows that offer natural light and captivating views. The primary bedroom has beautiful mountain vistas with a wood accent wall that adds a touch of nature to your modern home. The quiet yoga nook is a place to practice mindfulness and namaste. Step into the spa-like bathroom, a masterpiece of craftsmanship. A culinary delight, the kitchen is very well-equipped with ample space to make any chef envious. Entertain guests in the elegant dining area or ascend to the upper level dedicated to entertainment, highlighted by a game room, dazzling bar, wine wall, and home theatre for an unparalleled viewing experience. Car enthusiasts will be mesmerized by a garage turntable displaying your favorite vehicle. Finally, the stunning pool invites thoughts of sipping delightful beverages well past sunset. This home awaits those who are ready to step into a world where every day feels like a vacation.Interested in this Listing?
Miami Residence will connect you with an agent in a short time.
Mortgage Calculator
PURCHASE & FINANCING INFORMATION |
||
|---|---|---|
|
|
Community Information
| Address: | 53673 Fremont Way La Quinta, CA 92253 |
| Area: | La Quinta South of HWY 111 |
| County: | Riverside |
| City: | La Quinta |
| Subdivision: | Madison Club Owners Association |
| Zip Code: | 92253 |
Architecture
| Bedrooms: | 5 |
| Bathrooms: | 8 |
| Year Built: | 2023 |
| Stories: | 2 |
Garage / Parking
| Parking Garage: | Attached, Door Opener, Garage Is Attached |
Community / Development
| Complex/Assoc Name: | Madison Club Owners Association |
| Assoc Amenities: | Controlled Access, Onsite Property Management |
| Assoc Fees Include: | Security |
| Community Features: | Golf Course within Development |
Features / Amenities
| Appliances: | Built-In BBQ, Microwave, Oven-Gas, Range, Range Hood |
| Flooring: | Mixed |
| Laundry: | Room |
| Pool: | In Ground, Private |
| Spa: | Heated with Gas, In Ground, Private |
| Security Features: | 24 Hour, Community, Gated |
| Private Pool: | Yes |
| Private Spa: | Yes |
| Cooling: | Central |
| Heating: | Central, Natural Gas |
Rooms
| Bar | |
| Billiard Room | |
| Great Room | |
| Home Theatre | |
| Pantry | |
| Utility Room |
Property Features
| Lot Size: | 29,621 sq.ft. |
| View: | Golf Course, Mountains, Panoramic |
| Directions: | Please call for an appointment.The Main Entrance to the Madison Club is located on the South Side of Avenue 52 between Madison and Monroe Streets. |
Tax and Financial Info
| Buyer Financing: | Cash |
Detailed Map
Schools
Find a great school for your child
Active
$ 19,950,000
7%
5 Beds
6 Full
2 ¾
10,074 Sq.Ft
29,621 Sq.Ft
