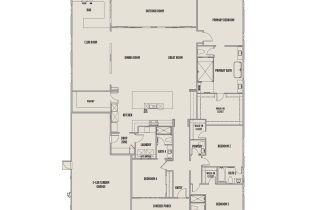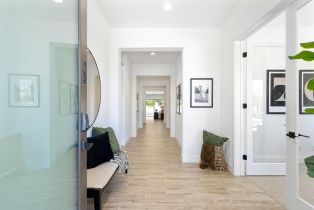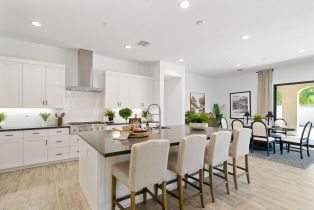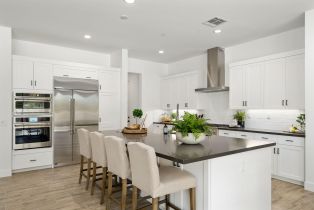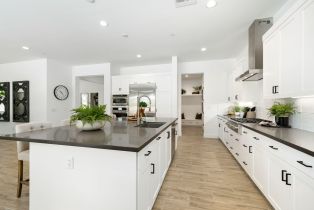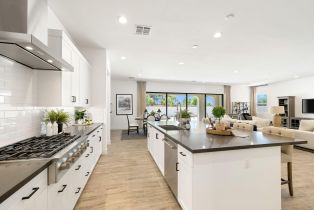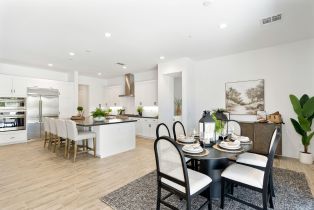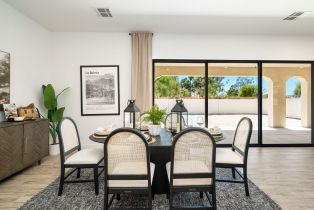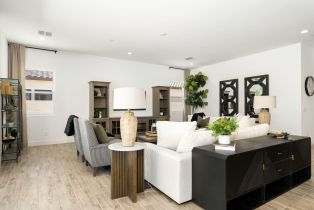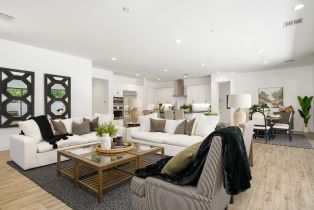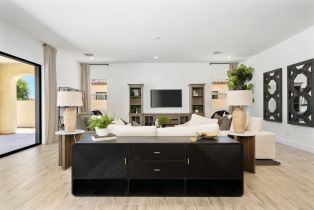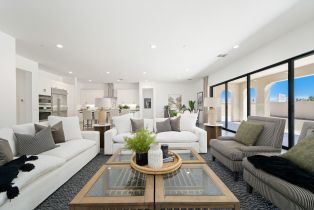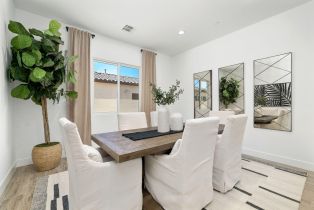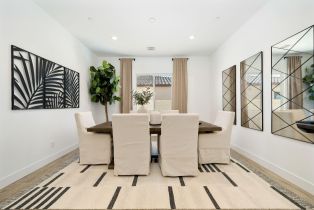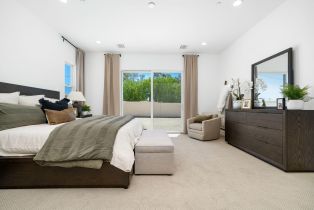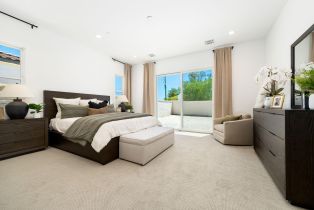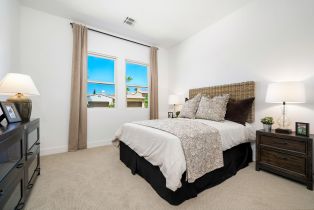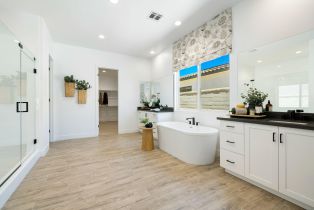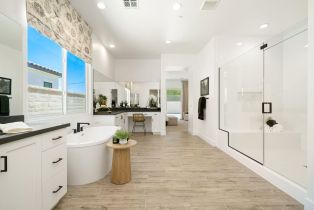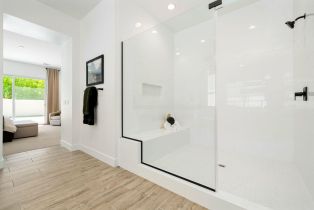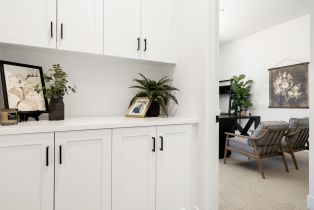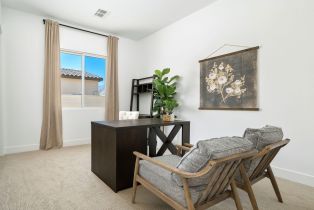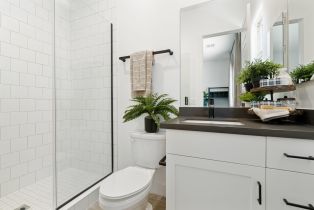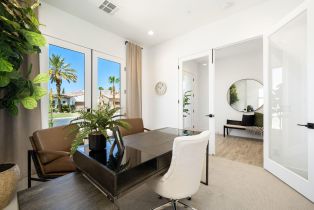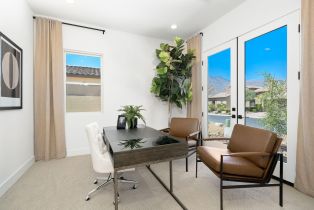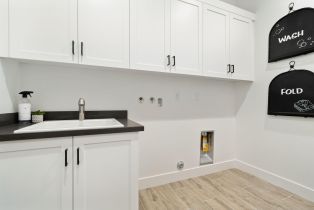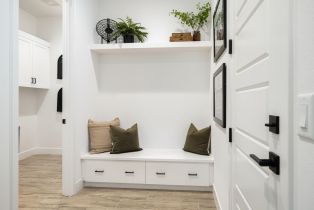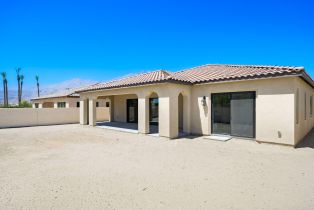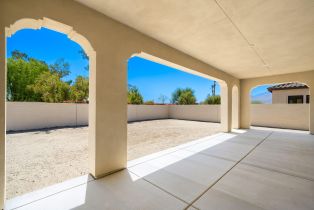57780 Cherrywood Place La Quinta, CA 92253
| Property type: | Single Family Residence |
| MLS #: | 219118089PS |
| Year Built: | 2024 |
| Days On Market: | 50 |
| County: | Riverside |
Property Details / Mortgage Calculator / Community Information / Architecture / Features & Amenities / Rooms / Property Features
Property Details
Introducing a new 4-bedroom single story floor plan being built within the gated enclave of Palo Verde. This home is perfect for the owner that wants space to entertain friends and family; offering an expansive Great Room and a gourmet kitchen with walk-in pantry, large island and dining area in an open concept floorplan with large multi-slide doors that open to the covered patio. The club room and bar are located just off the living room and make this home perfect for indoor / outdoor living; the east-facing, private rear yard will be complete with beautiful pool and spa. Palo Verde offers stunning views of the Santa Rosa and Coral mountains and is the perfect location for the decerning homebuyer who wants to be close to all the Coachella Valley has to offer. This beautiful 3,579q ft home includes designer selected finishes such as quartz countertops, tile backsplash and upgraded flooring throughout. The primary bedroom includes a large walk-in closet and a spacious bathroom with walk-in shower and free-standing soaking tub. At the opposite end of this home are 3 additional bedrooms with private baths. This home is complete with a 3-car garage. Pictures are of a model home; the location and finishes may vary. Seller will consider offers with Buyer Representation AgreementInterested in this Listing?
Miami Residence will connect you with an agent in a short time.
Mortgage Calculator
PURCHASE & FINANCING INFORMATION |
||
|---|---|---|
|
|
Community Information
| Address: | 57780 Cherrywood Place La Quinta, CA 92253 |
| Area: | La Quinta South of HWY 111 |
| County: | Riverside |
| City: | La Quinta |
| Zip Code: | 92253 |
Architecture
| Bedrooms: | 4 |
| Bathrooms: | 5 |
| Year Built: | 2024 |
| Stories: | 1 |
| Style: | Mediterranean |
Garage / Parking
| Parking Garage: | Attached, Door Opener, Driveway, Garage Is Attached |
Community / Development
| Assoc Amenities: | Assoc Pet Rules, Controlled Access |
| Assoc Pet Rules: | Yes |
Features / Amenities
| Appliances: | Cooktop - Gas, Microwave, Oven-Electric, Range, Range Hood |
| Flooring: | Carpet, Tile |
| Laundry: | Room |
| Pool: | In Ground, Private |
| Spa: | In Ground, Private |
| Security Features: | Gated |
| Private Pool: | Yes |
| Private Spa: | Yes |
| Cooling: | Central |
| Heating: | Central |
Rooms
| Den/Office | |
| Dining Room | |
| Great Room | |
| Walk-In Pantry |
Property Features
| Lot Size: | 10,454 sq.ft. |
| View: | Mountains |
| Directions: | Southwest of Hwy. 111 South on Madison, right off 58th to the front entry gate. |
Tax and Financial Info
| Buyer Financing: | Cash |
Detailed Map
Schools
Find a great school for your child
Pending
$ 1,229,990
4%
4 Beds
4 Full
1 ¾
3,579 Sq.Ft
10,454 Sq.Ft

