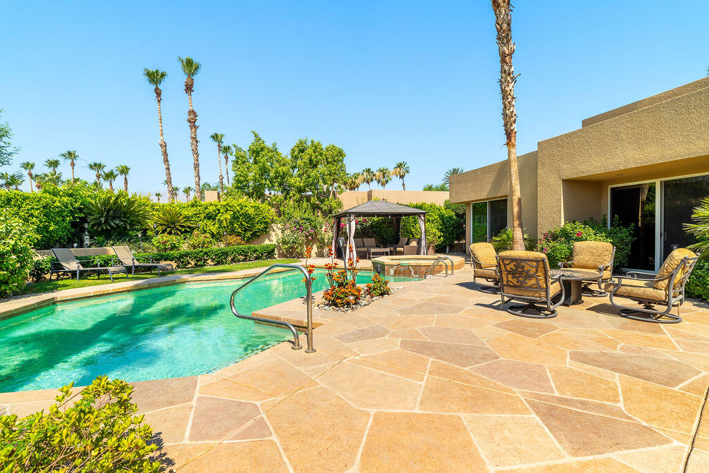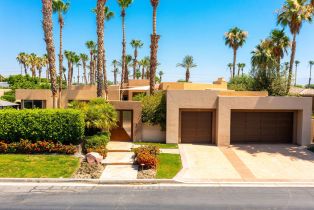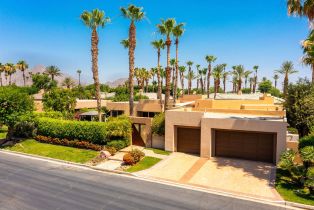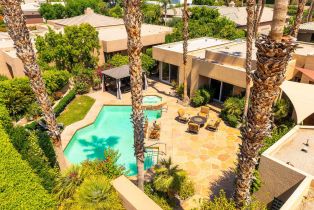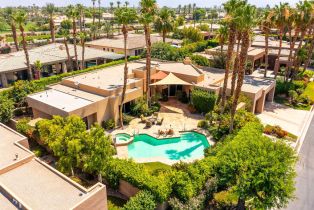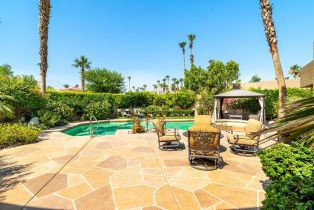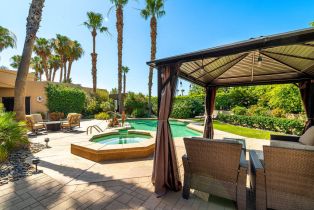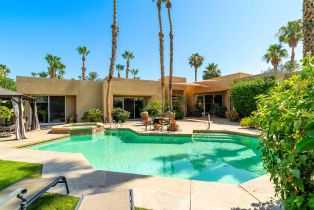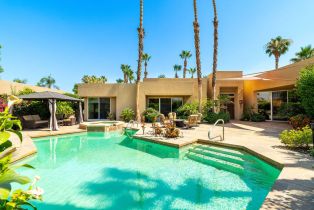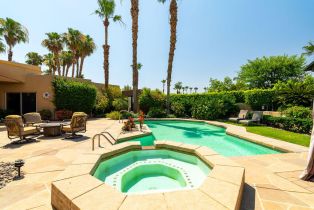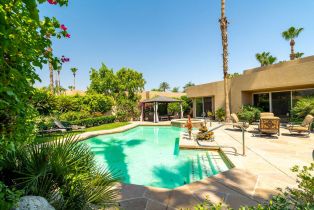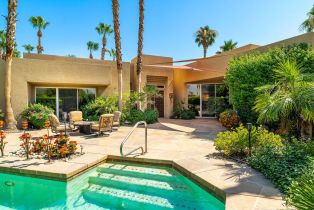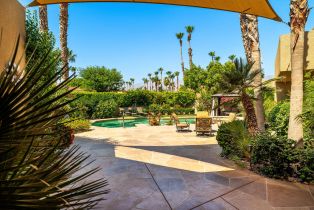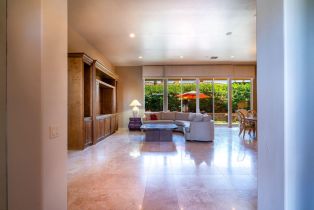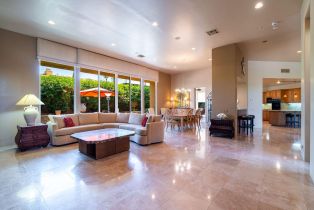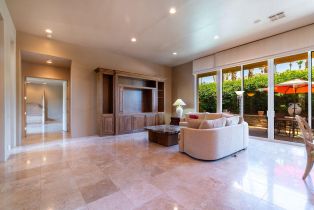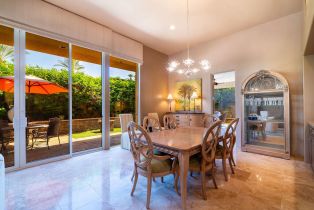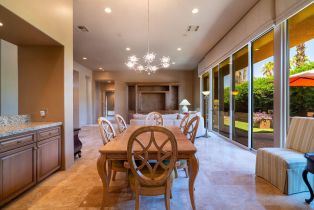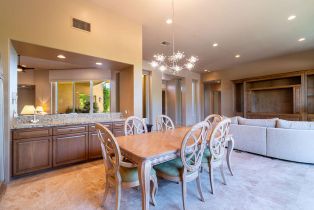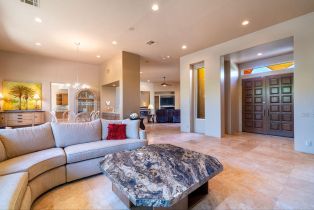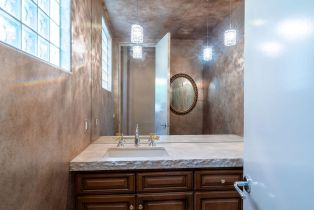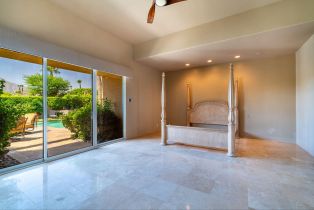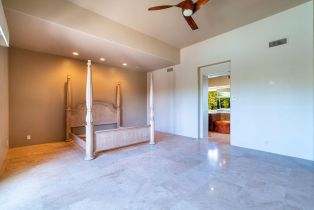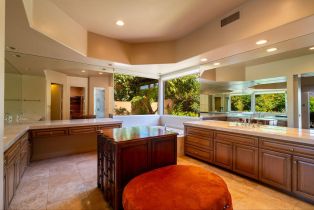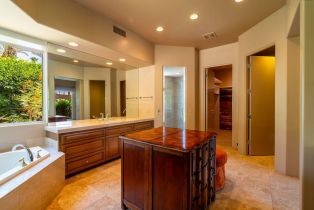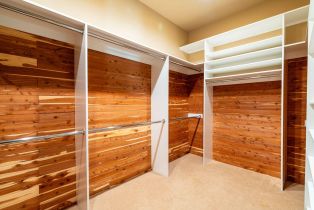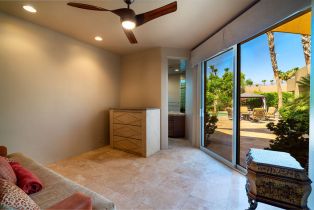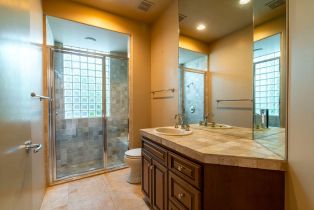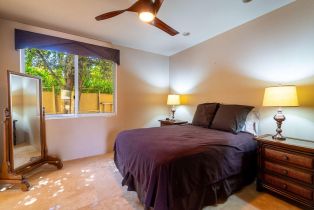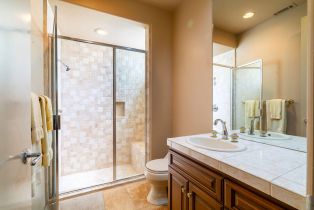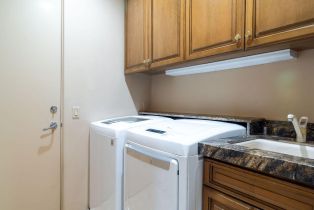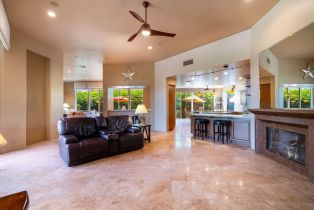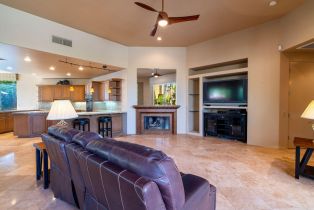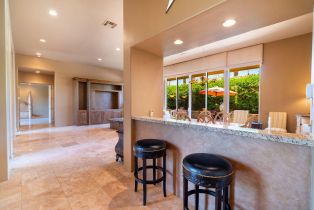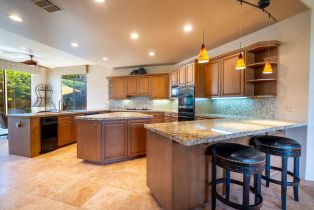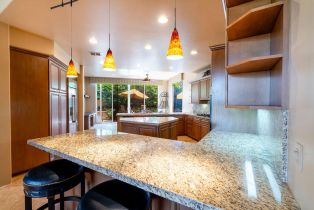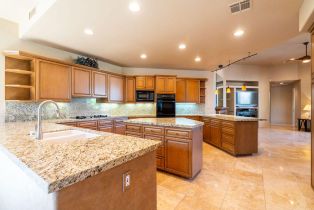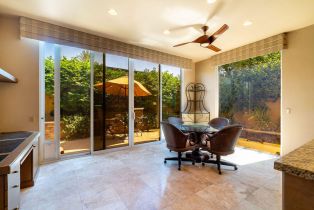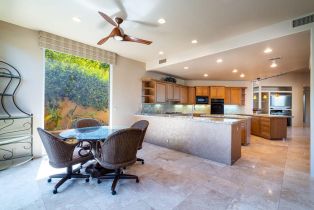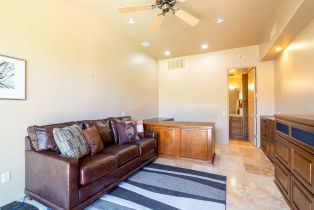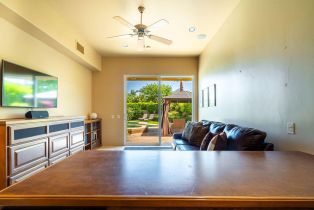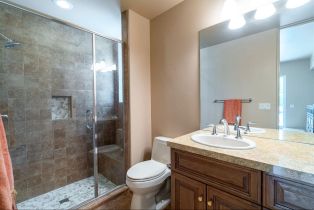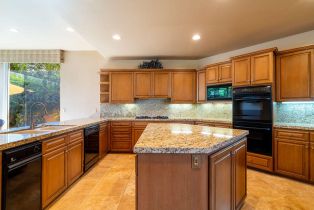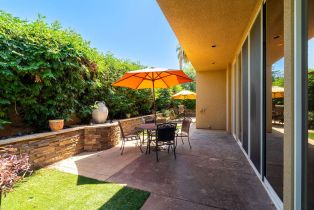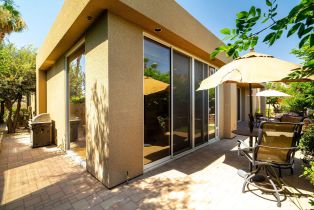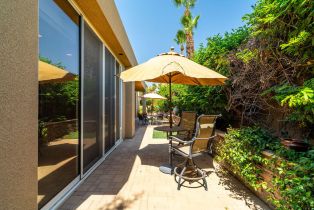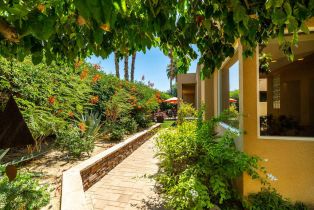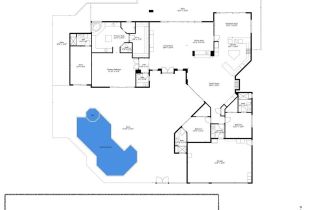79160 Jack Rabbit Trail La Quinta, CA 92253
| Property type: | Single Family Residence |
| MLS #: | 219113211PS |
| Year Built: | 1999 |
| Days On Market: | 50 |
| County: | Riverside |
Property Details / Mortgage Calculator / Community Information / Architecture / Features & Amenities / Rooms / Property Features
Property Details
Welcome to your private oasis in the exclusive community of Painted Cove, La Quinta, California! This stunning home offers 3,758 square feet of unparalleled privacy and breathtaking mountain views. As you enter through the custom metal gate, you'll be greeted by an elegant courtyard featuring a spacious pool and patio, perfect for entertaining or hosting pool parties.This exquisite home features 4 bedrooms and 4.5 bathrooms, including an attached casita currently used as an office, which is classified as the fourth bedroom. The interior is beautifully tiled throughout, adding to the home's refined elegance. The large entertainer's kitchen is equipped with sleek black appliances, granite countertops, a generous island, and a cozy breakfast area, ideal for family gatherings and culinary creations.The oversized primary suite provides a luxurious retreat with its spa-like bathroom and cedar-lined walk-in closet. Each additional bedroom offers comfort and privacy, perfect for family or guests. The home is partially furnished per the inventory list, making it move-in ready for your convenience.Situated in the heart of La Quinta, this secluded sanctuary offers stunning views and a serene living experience. Don't miss this rare opportunity to own a piece of paradise in one of California's most sought-after communities!Interested in this Listing?
Miami Residence will connect you with an agent in a short time.
Mortgage Calculator
PURCHASE & FINANCING INFORMATION |
||
|---|---|---|
|
|
Community Information
| Address: | 79160 Jack Rabbit Trail La Quinta, CA 92253 |
| Area: | La Quinta South of HWY 111 |
| County: | Riverside |
| City: | La Quinta |
| Zip Code: | 92253 |
Architecture
| Bedrooms: | 4 |
| Bathrooms: | 5 |
| Year Built: | 1999 |
| Stories: | 1 |
Garage / Parking
| Parking Garage: | Attached, Covered Parking, Driveway, Garage Is Attached |
Community / Development
| Assoc Amenities: | Assoc Maintains Landscape, Onsite Property Management |
| Assoc Fees Include: | Security |
Features / Amenities
| Appliances: | Cooktop - Gas, Microwave, Oven-Electric, Range, Range Hood |
| Flooring: | Tile |
| Pool: | Gunite, In Ground, Private |
| Spa: | Gunite, Heated, In Ground, Private |
| Security Features: | Gated, Owned |
| Private Pool: | Yes |
| Private Spa: | Yes |
| Cooling: | Air Conditioning, Ceiling Fan |
| Heating: | Central, Fireplace, Forced Air |
Rooms
| Bar | |
| Breakfast | |
| Dining Area | |
| Family Room | |
| Living Room |
Property Features
| Lot Size: | 13,504 sq.ft. |
| View: | Mountains, Pool |
| Directions: | Traveling South on Washington, take left onto 50th avenue. Next turn right onto Park Ave. Community will be on left hand side. Enter gate and turn left on Mountain Shadows Rd. and right onto Jackrabbit Trial. Home will be on your left. |
Tax and Financial Info
| Buyer Financing: | Cash |
Detailed Map
Schools
Find a great school for your child
Active
$ 1,450,000
6%
4 Beds
4 Full
1 ¾
3,758 Sq.Ft
13,504 Sq.Ft
