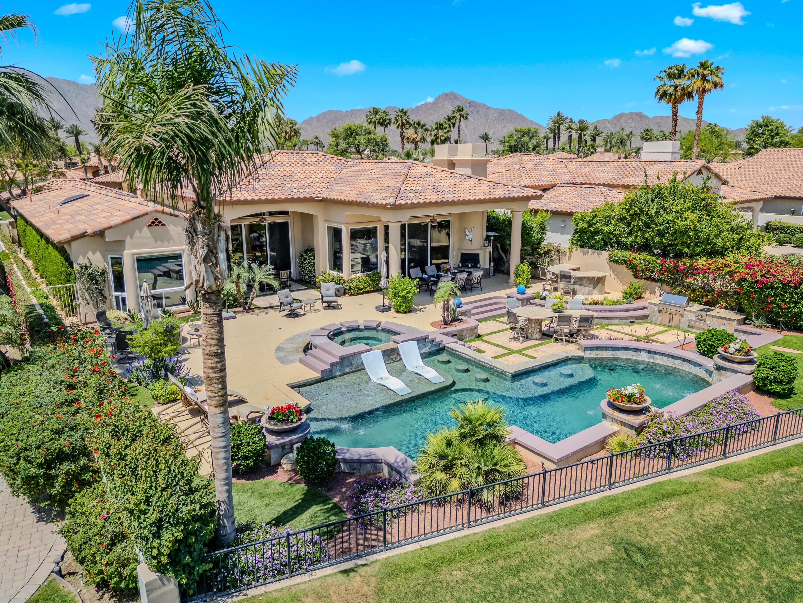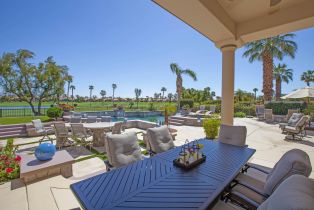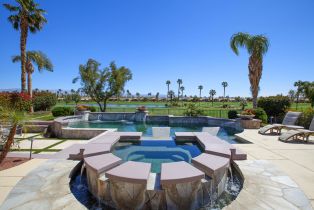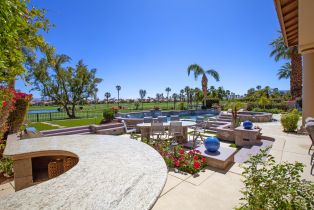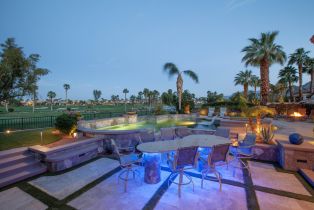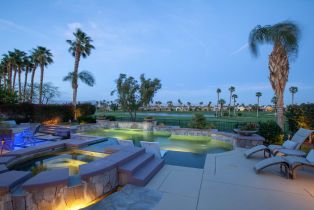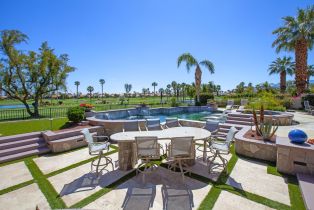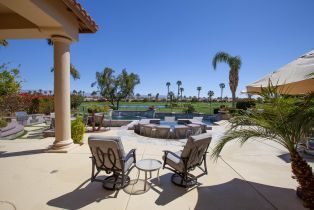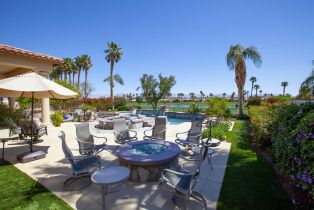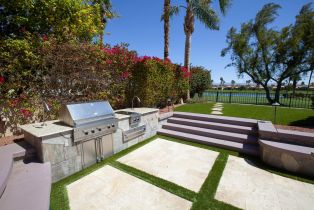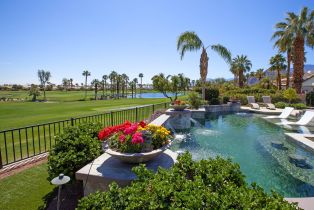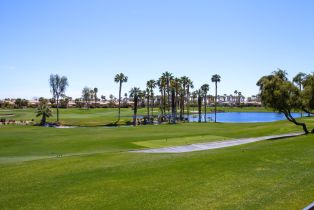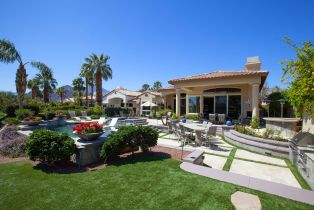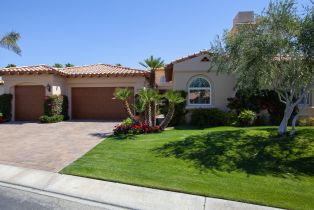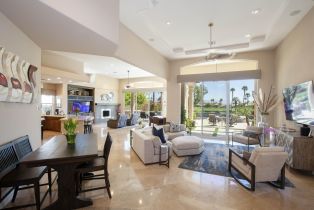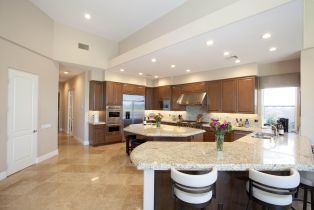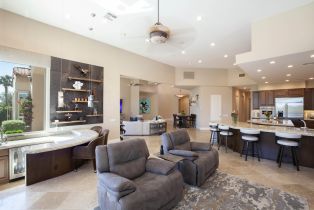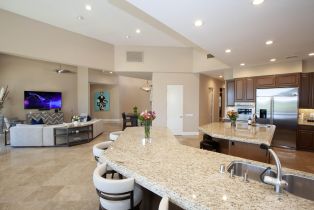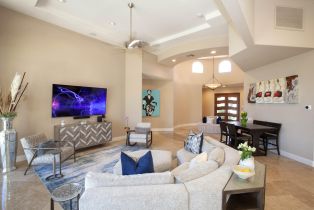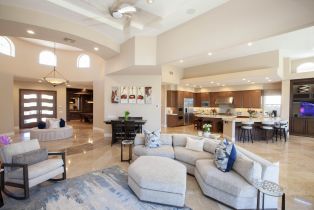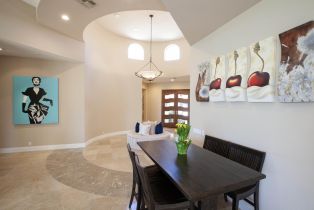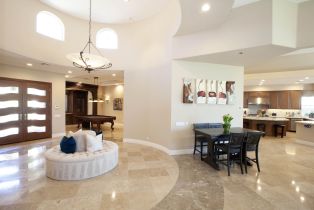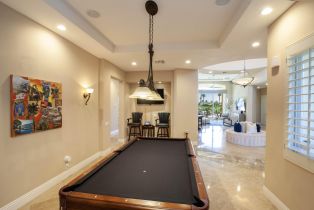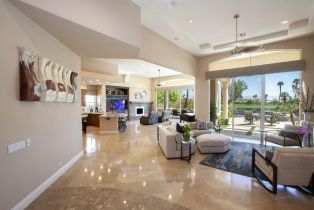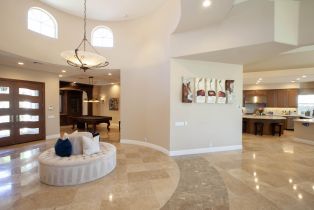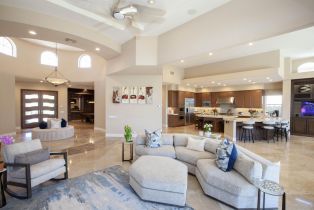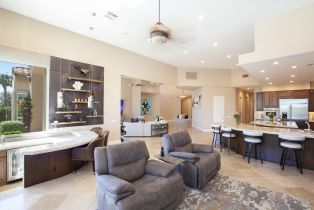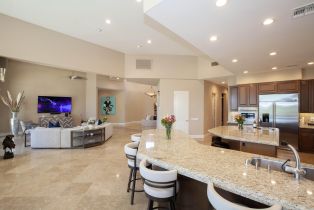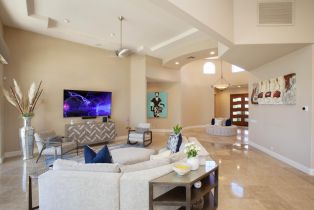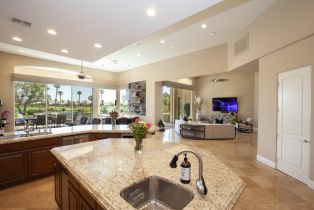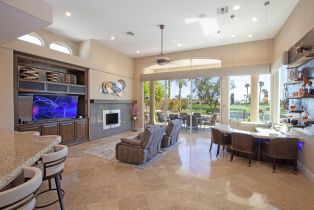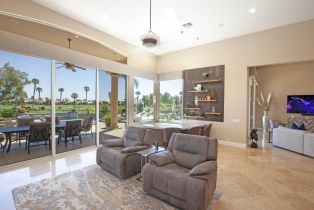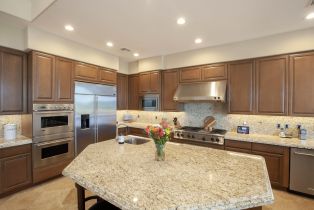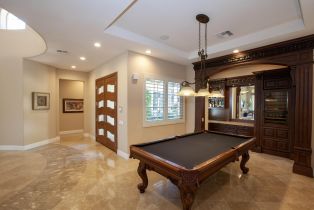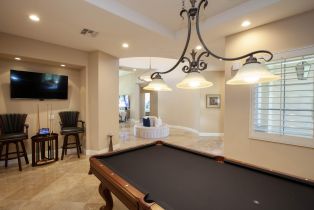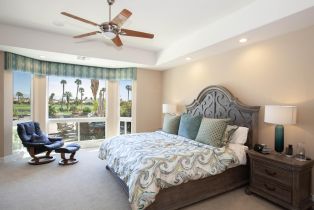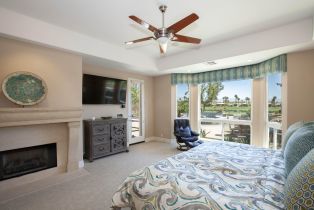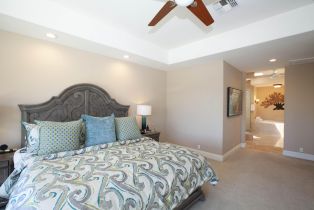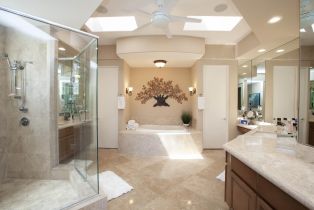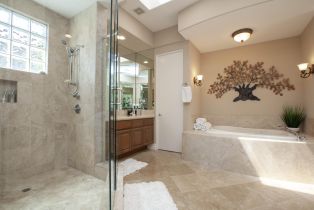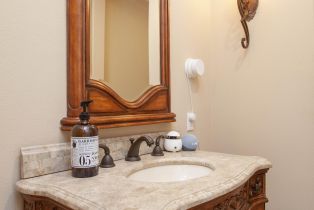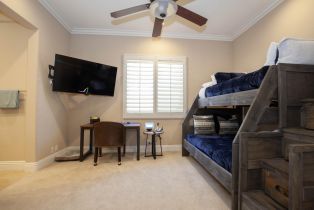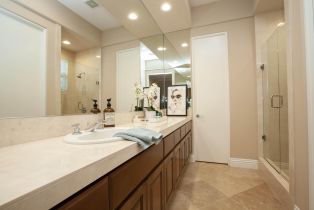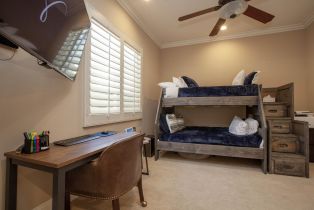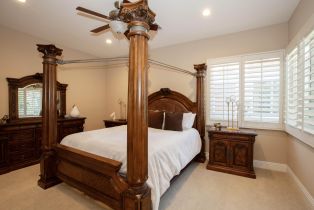49568 Via Conquistador La Quinta, CA 92253
| Property type: | Residential Lease |
| MLS #: | 219095073DA |
| Year Built: | 2002 |
| Days On Market: | 50 |
| County: | Riverside |
| Furnished: | Furnished |
| Price Per Sq.Ft.: | $4.71 |
Property Details
Location! Location! This lovely home has a mesmerizing lake and double fairway views! A beautiful upgraded and modernized Montana 3, situated on a cul-de-sac. The open floor plan has been reimagined and modified in 2015 by removing the wall that separates the kitchen-LR-FR. The gourmet kitchen is spacious, with granite countertops, and equipped with a large island, perfect for entertainment! Large Fleetwood sliding doors open to the resort style outdoor living area! A large outdoor kitchen is adjacent to a salt-water pool and spa. A cozy fireplace will keep you warm on the cool Desert evenings! The large master suite even has a private seating area and a fireplace. All bedrooms have their own private bath. The detached casita even has a kitchenette! This is an entirely customized modern home, with a three-car garage and turnkey furnished! Available to lease Nov 2023, January, February 2024Interested in this Listing?
Miami Residence will connect you with an agent in a short time.
Lease Terms
| Available Date: | 01/01/2024 |
| Security Deposit: | $10,000 |
| Month To Month: | True |
| Occupant Type: | Owner |
| Rent Control: | False |
Structure
| Exterior Construction: | Other, Stucco |
| Fireplace Rooms: | GasExterior, Family Room, Guest House, Living Room, Master Bedroom, Patio |
| Roof: | Tile |
| Style: | Spanish |
| WaterFront: | Lake |
Community
| Amenities: | Assoc Pet Rules, Clubhouse, Controlled Access, Fire Pit, Fitness Center, Greenbelt/Park, Guest Parking |
Parking
| Parking Garage: | Attached, Door Opener, Driveway, Garage Is Attached, Golf Cart |
Rooms
| Den/Office | |
| Dining Room | |
| Dining Area | |
| Family Room | |
| Formal Entry | |
| Great Room | |
| Guest House | |
| Living Room | |
| Media Room | |
| Pantry | |
| Utility Room | |
| Walk-In Pantry |
Interior
| Cooking Appliances: | Built-In BBQ, Convection Oven, Cooktop - Gas, Oven-Electric, Range, Range Hood, Self Cleaning Oven, Warmer Oven Drawer |
| AC/Cooling: | Air Conditioning, Ceiling Fan, Central, Gas, Multi/Zone |
| Eating Areas: | Breakfast Counter / Bar, Breakfast Nook, Breakfast Room, Dining Ell, Formal Dining Rm, Kitchen Island |
| Equipment: | Bar Ice Maker, Ceiling Fan, Dishwasher, Dryer, Garbage Disposal, Gas Or Electric Dryer Hookup, Hood Fan, Network Wire, Trash Compactor, Washer |
| Flooring: | Carpet, Marble |
| Heating: | Central, Fireplace, Natural Gas, Zoned |
| Interior Features: | Bar, Cathedral-Vaulted Ceilings, Crown Moldings, Dry Bar, High Ceilings (9 Feet+), Home Automation System, Open Floor Plan, Pre-wired for high speed Data, Pre-wired for surround sound, Recessed Lighting, Two Story Ceilings, Wet Bar |
| Kitchen Features: | Gourmet Kitchen, Granite Counters |
| Sewer: | In Street Paid |
| Water: | In Street, Private, Water District |
| Water Heater Features: | Gas, Hot Water Circulator, Tankless |
| Windows: | Awning, Bay Window, Custom Window Covering, Double Pane Windows, Screens, Window Blinds, Window Shutters |
Interior
| Fence: | Stucco Wall,, |
| Patio: | Awning, Concrete Slab, Covered, Other - See Remarks |
| Pool: | Community, Heated with Gas, In Ground, Private, Salt/Saline, Tile, Waterfall |
| Security: | 24 Hour, Fire and Smoke Detection System, Gated |
| Spa: | Community, Heated, In Ground, Tile |
| Sprinklers: | Drip System, Sprinkler System, Sprinkler Timer |
| View: | Desert, Golf Course, Lake, Mountains |
Detailed Map
Schools
Find a great school for your child
Rent
$ 20,000
4 Beds
5 Full
1 ½ Bath
4,243 Sq.Ft
13,504 Sq.Ft
