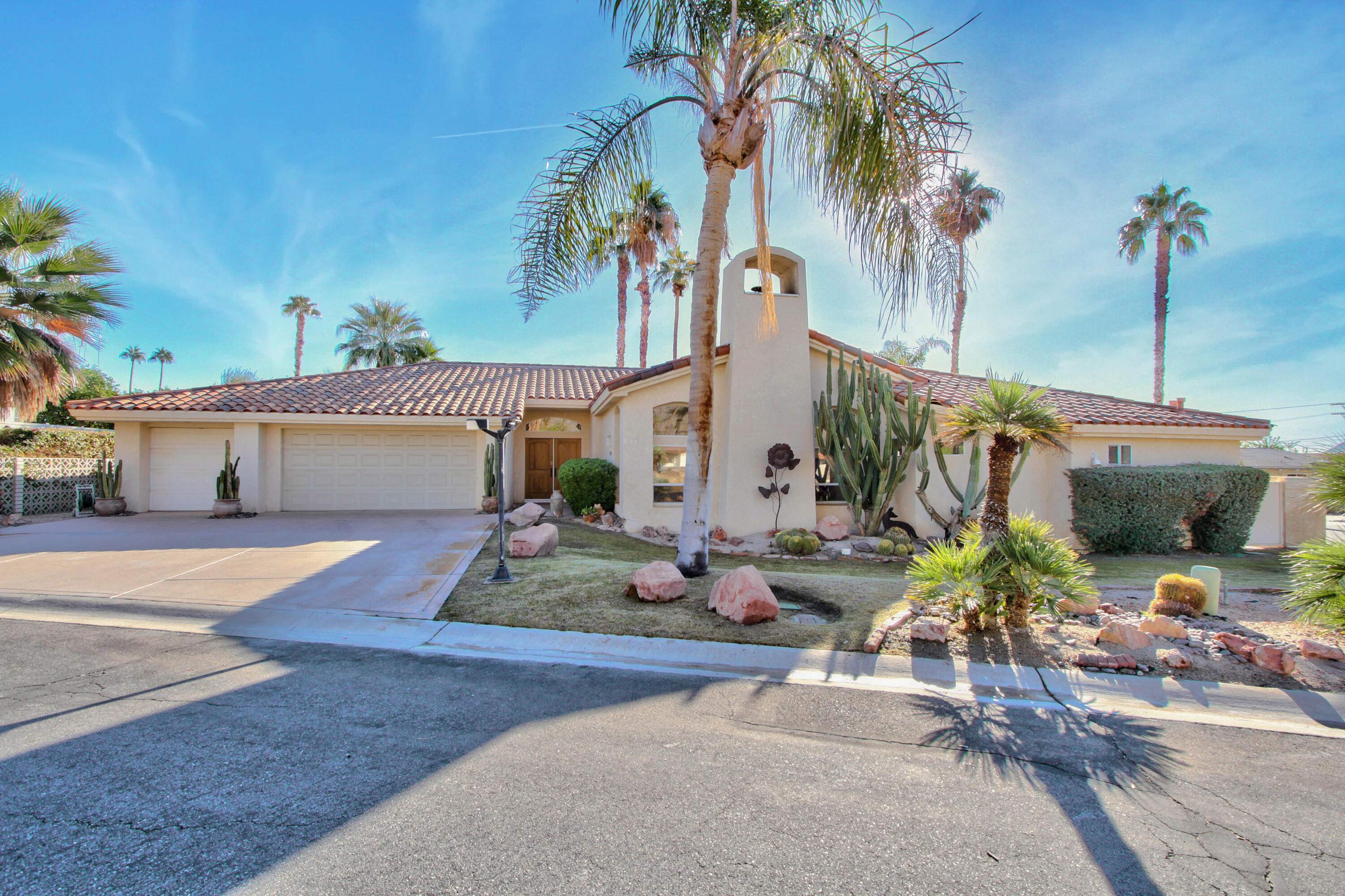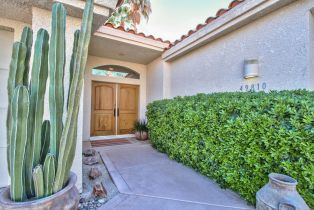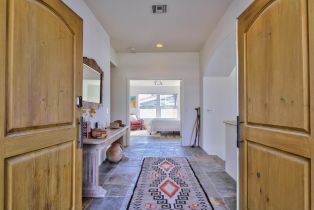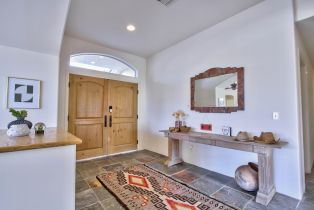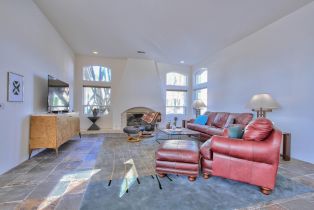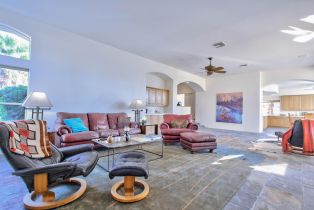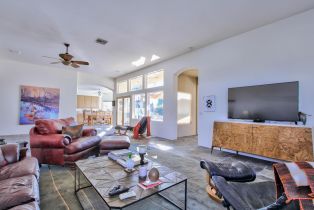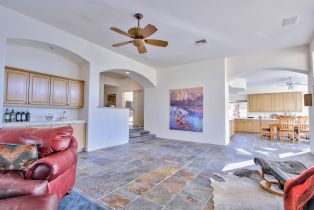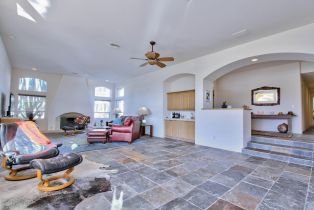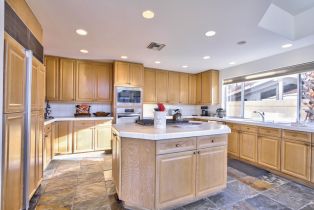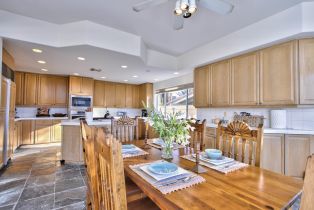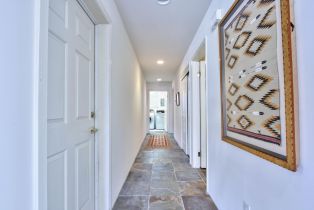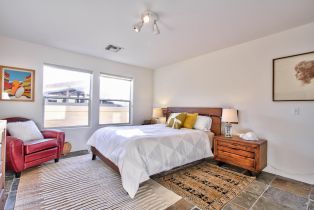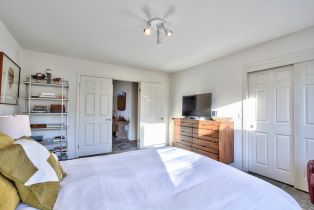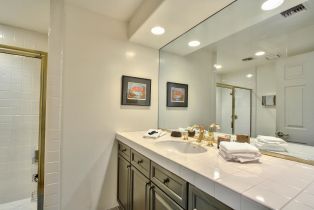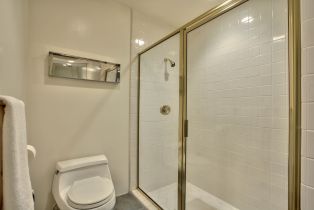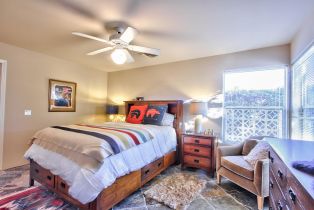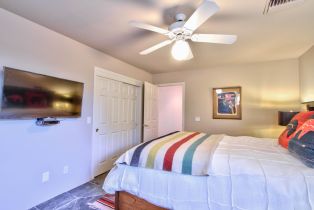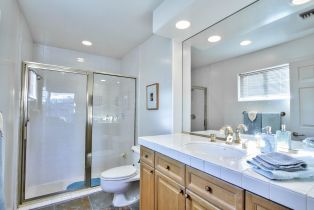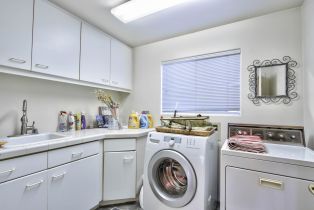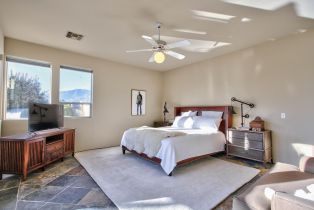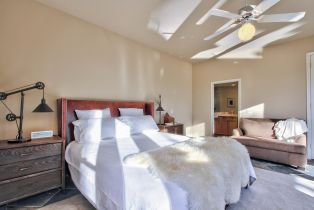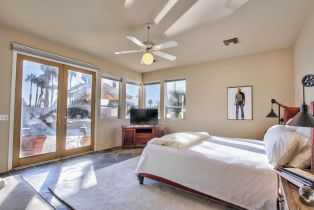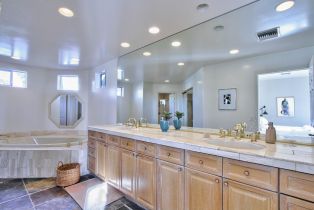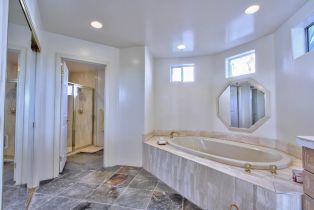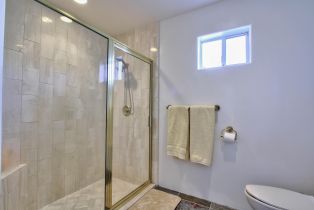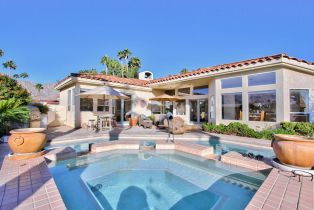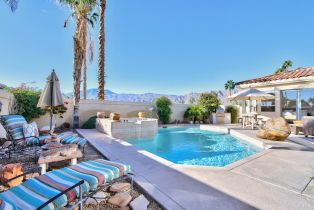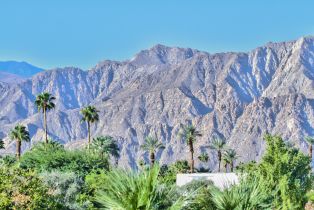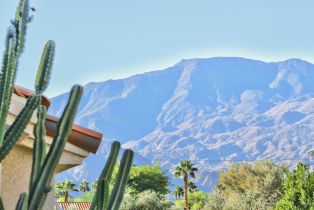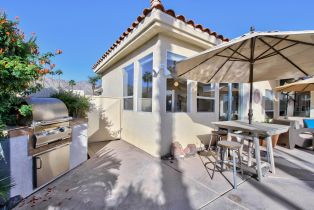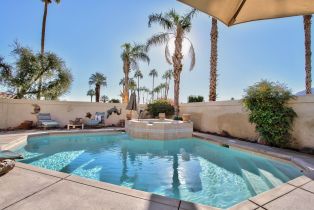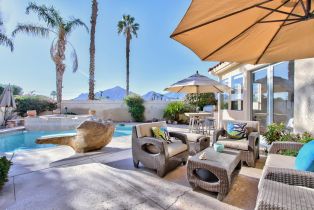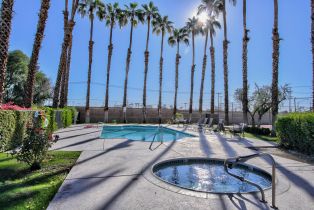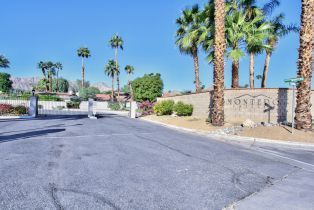49810 Avenida Montero La Quinta, CA 92253
| Property type: | Residential Lease |
| MLS #: | 219110814DA |
| Year Built: | 1992 |
| Days On Market: | 50 |
| County: | Riverside |
| Furnished: | Furnished |
| Price Per Sq.Ft.: | $1.63 |
Property Details
Available all dates and also as a long-term rental! 3 months minimum. Pet friendly! This is an excellent opportunity to enjoy this beautiful 3-bedroom, 3-bath custom La Quinta home. This home boasts an open floor plan with high ceilings, a kiva fireplace, and large windows that bring in wonderful natural light. The living room opens to the kitchen, which features stainless steel appliances, plenty of storage, and a kitchen island. Enjoy cooking on the 5-range gas stove overlooking the pool and dining area. The primary bedroom is on the opposite side of the two guest bedrooms and features high ceilings, French doors with access to the pool, double vanity, walk-in closet, sunken tub, and stand-alone shower. The two guest bedrooms are good size; one is ensuite. Enjoy al-fresco dining in the backyard overlooking the pool and Santa Rosa mountains. This home is great for entertaining, featuring a built-in BBQ, pool table, and outdoor entertainment space. Community features include a quaint neighborhood with tennis courts and a pool with a spa. Located in the heart of La Quinta, this home is close to everything!Interested in this Listing?
Miami Residence will connect you with an agent in a short time.
Lease Terms
| Available Date: | 04/01/2022 |
| Security Deposit: | $4,750 |
| Month To Month: | True |
| Occupant Type: | Owner |
| Rent Control: | False |
| Tenant Pays: | Other |
Structure
| Fireplace Rooms: | OtherLiving Room |
| Roof: | Tile |
Community
| Amenities: | Tennis Courts |
| Complex Name: | Montero Estates |
| Pet Deposit: | 500.00 |
Parking
| Parking Garage: | Attached, Covered Parking, Direct Entrance, Door Opener, Driveway, Garage Is Attached, Golf Cart |
| Total Parking: | 10 |
Rooms
| Dining Area | |
| Entry | |
| Family Room |
Interior
| Cooking Appliances: | Built-In BBQ, Microwave, Range |
| AC/Cooling: | Air Conditioning, Ceiling Fan, Central |
| Eating Areas: | Formal Dining Rm, Kitchen Island |
| Equipment: | Ceiling Fan, Dishwasher, Dryer, Freezer, Garbage Disposal, Microwave, Range/Oven, Refrigerator, Washer |
| Flooring: | Slate |
| Heating: | Central, Fireplace, Forced Air, Natural Gas |
| Interior Features: | Built-Ins, Cathedral-Vaulted Ceilings, High Ceilings (9 Feet+), Open Floor Plan, Wet Bar |
| Kitchen Features: | Gourmet Kitchen, Island, Tile Counters |
| Sewer: | In Connected and Paid |
| Water: | Water District |
| Water Heater Features: | Gas |
| Windows: | Custom Window Covering, Screens |
Interior
| Fence: | Block,, |
| Lot Description: | Back Yard, Fenced, Front Yard, Landscaped, Lawn, Street Paved, Yard |
| Patio: | Concrete Slab, Enclosed |
| Pool: | Community, Heated, In Ground, Private |
| Security: | Gated, Prewired for alarm system |
| Spa: | Community, Heated with Gas, In Ground, Private |
| Sprinklers: | Drip System, Sprinkler System |
| View: | Mountains, Panoramic, Peek-A-Boo, Pool |
Detailed Map
Schools
Find a great school for your child
Rent
$ 4,850
2%
3 Beds
3 Full
2,980 Sq.Ft
8,712 Sq.Ft
