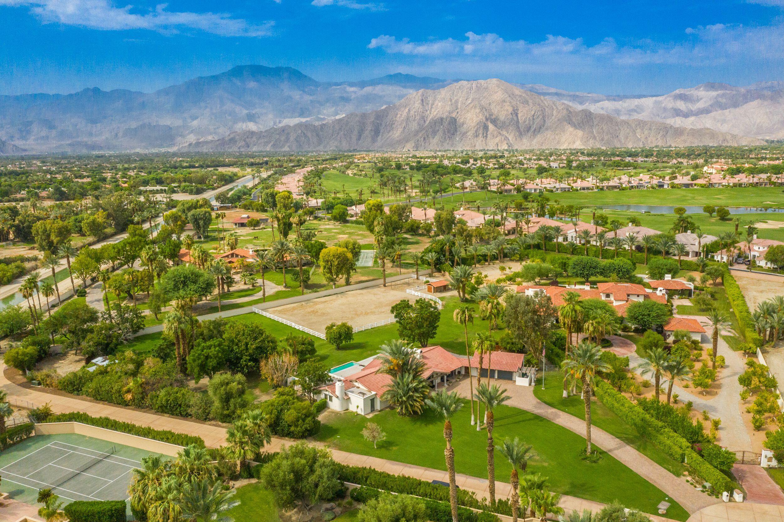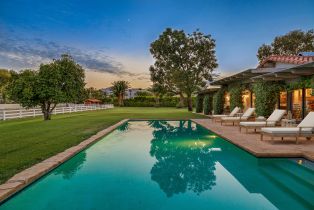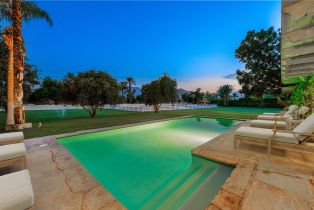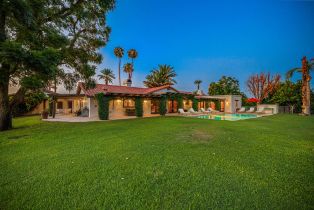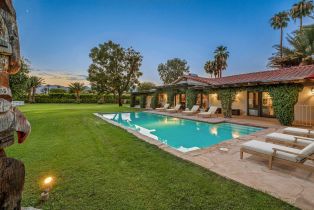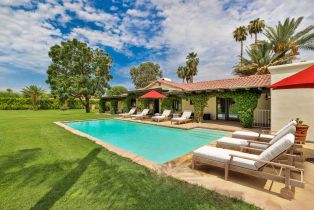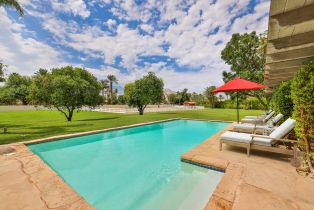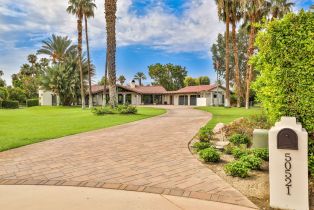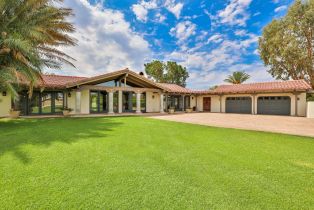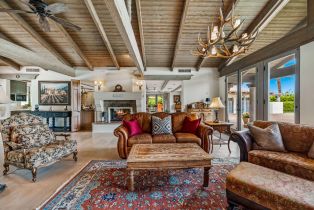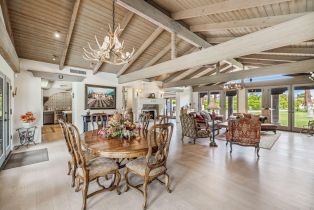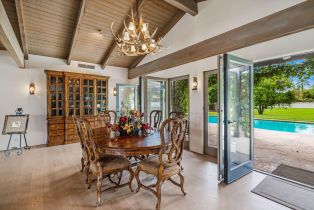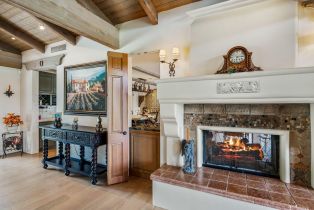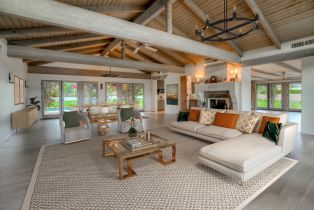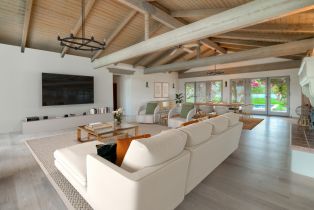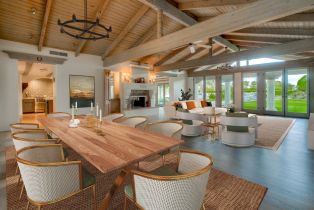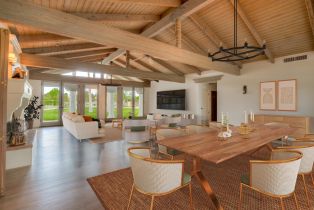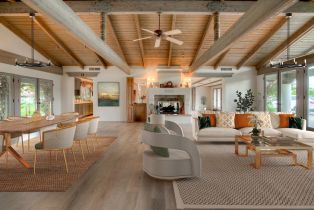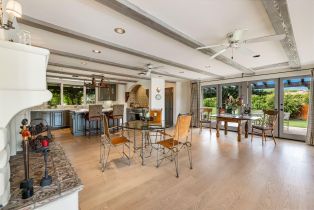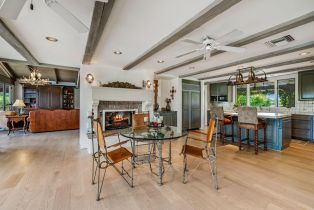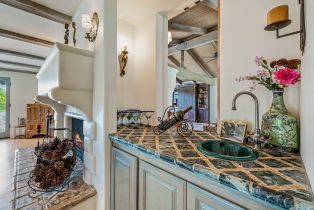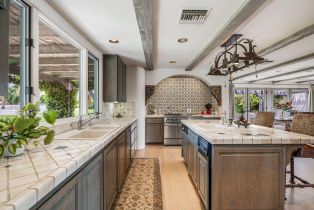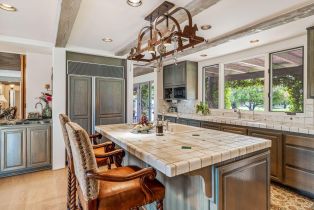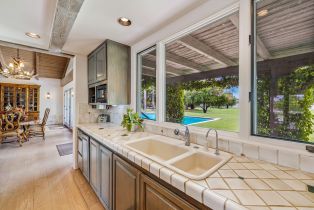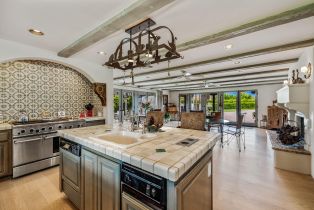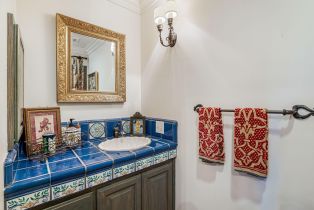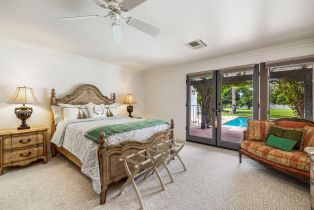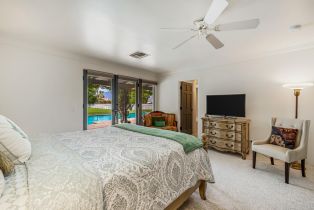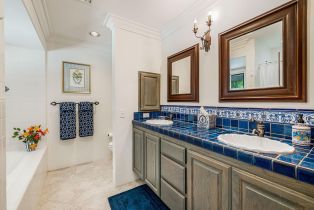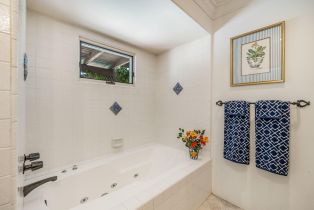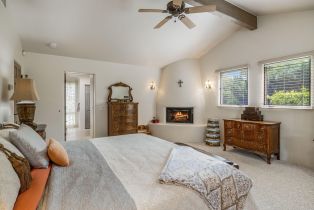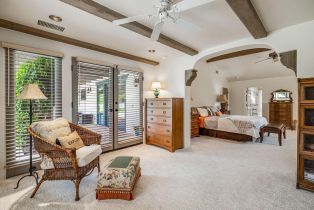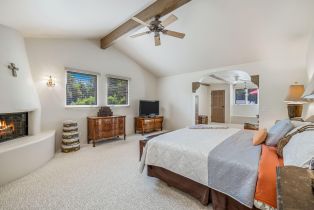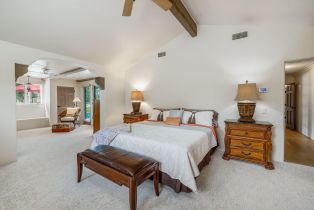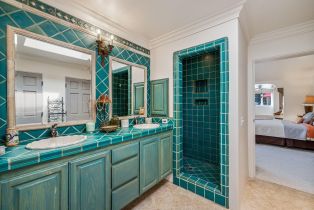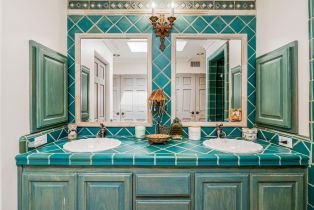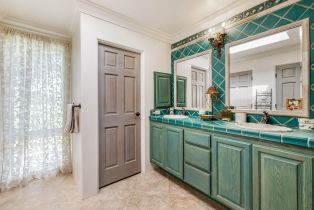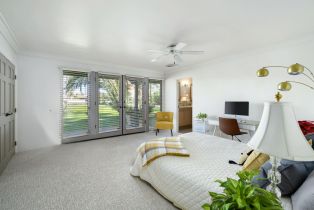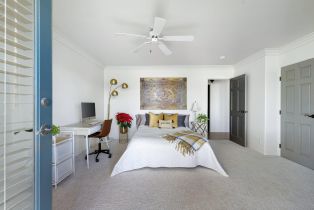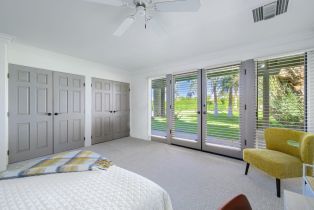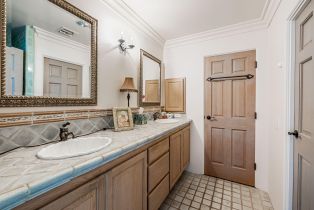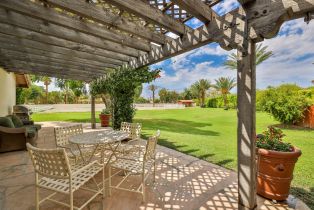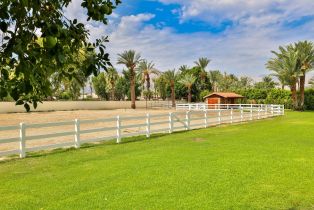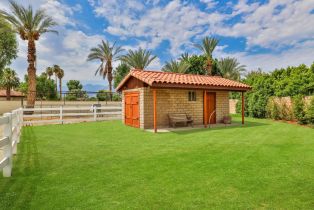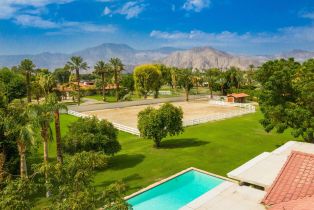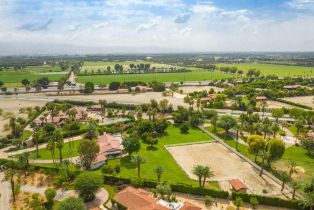50521 Vista Montana Road La Quinta, CA 92253
| Property type: | Residential Lease |
| MLS #: | 219107439DA |
| Year Built: | 1981 |
| Days On Market: | 50 |
| County: | Riverside |
| Furnished: | Furnished |
| Price Per Sq.Ft.: | $3.29 |
Property Details
A unique lifestyle awaits at the privately gated La Quinta Polo Estates. One-of-a-kind and serene 2.51-acre Luxury Estate with Southwest facing Majestic Mountain Views on a quiet cul-de-sac. This sprawling home is a remodeled, artfully crafted, and one-of-a-kind timeless Mediterranean-Modern style. Newly painted inside and out and custom paved driveway. The great room offers a double-sided fireplace open to a 16' vaulted beam ceiling in the living & dining rooms along with a custom kitchen. Surround yourself in bright open rooms with full-length glass French doors throughout. 3-bedrooms + sitting room with a fireplace & 14' beam ceiling in the master bedroom and four custom-designed bathrooms. Impressive canvas-like setting, dramatic sunsets, and incredible stargazing. The neighboring community boasts the world-class El Dorado & Empire Polo Club and the home of the world-renowned Coachella Music and Stagecoach Festival. Centrally located, walk to Ralphs shopping center, within one mile, and additional shopping center adjacent with dining and a gas station. Five miles from Old Town La Quinta. Surround yourself with numerous 5-star golf course communities, Madison Club, Hideaway close drive to the Indian Wells Tennis Garden.Ask about two horse stables with corral & RV parking with hookup. Tenant pays gas, electric, cable, and alarm system. Furnished, partially furnished, or unfurnished, and see contemporary virtual staging pics.Interested in this Listing?
Miami Residence will connect you with an agent in a short time.
Lease Terms
| Available Date: | 08/01/2024 |
| Security Deposit: | $20,000 |
| Month To Month: | True |
| Occupant Type: | Owner |
| Rent Control: | False |
| Tenant Pays: | Cable TV, Electricity, Gas, Move In Fee, Move Out Fee, Other, Special |
Structure
| Exterior Construction: | Stucco |
| Fireplace Rooms: | Gas, Gas Log, Gas Starter, Propane, Two WayGreat Room, Living Room |
| Levels: | One |
| Roof: | Clay |
| Style: | Mediterranean |
Community
| Amenities: | Assoc Pet Rules |
| Pet Deposit: | 1000.00 |
Parking
| Parking Garage: | Detached, Door Opener, Driveway, Garage Is Detached |
Rooms
| Bar | |
| Breakfast | |
| Entry | |
| Great Room | |
| Living Room | |
| Walk-In Pantry |
Interior
| Cooking Appliances: | Convection Oven, Microwave, Oven-Gas, Propane, Range, Range Hood |
| AC/Cooling: | Air Conditioning, Ceiling Fan, Central, Electric, Heat Pump(s) |
| Eating Areas: | Breakfast Counter / Bar, Kitchen Island, Living Room, Other - See Remarks |
| Equipment: | Ceiling Fan, Dishwasher, Dryer, Freezer, Garbage Disposal, Hood Fan, Ice Maker, Microwave, Range/Oven, Refrigerator, Trash Compactor, Washer, Water Filter, Water Line to Refrigerator |
| Flooring: | Carpet, Tile, Wood |
| Heating: | Fireplace, Heat Pump, Other |
| Interior Features: | Beamed Ceiling(s), Cathedral-Vaulted Ceilings, High Ceilings (9 Feet+), Open Floor Plan, Recessed Lighting, Wet Bar |
| Kitchen Features: | Gourmet Kitchen, Island, Pantry, Tile Counters |
| Sewer: | Septic Tank |
| Water: | Other, Private, Well |
| Water Heater Features: | Propane |
| Windows: | Custom Window Covering, Double Pane Windows, Screens, Skylights, Window Blinds |
Interior
| Fence: | Masonry, Privacy,, |
| Lot Description: | Back Yard, Front Yard, Horse Property, Landscaped, Lawn, Lot Shape-Irregular, Lot-Level/Flat, Ranch, Secluded, Single Lot, Street Paved, Utilities Underground, Yard |
| Patio: | Covered, Rock/Stone |
| Pool: | In Ground, Private |
| Security: | Card/Code Access, Community, Exterior Security Lights, Fire and Smoke Detection System, Gated, Leased, Owned |
| View: | Mountains, Orchard/Grove, Panoramic, Pool |
Detailed Map
Schools
Find a great school for your child
Rent
$ 11,500
23%
3 Beds
4 Full
3,500 Sq.Ft
109,336 Sq.Ft
