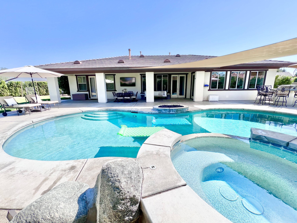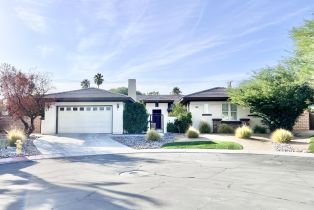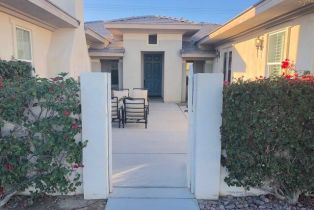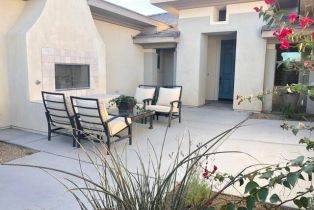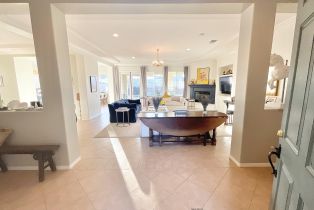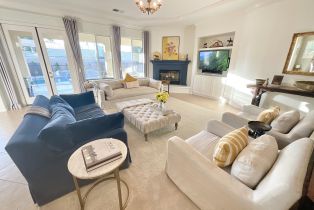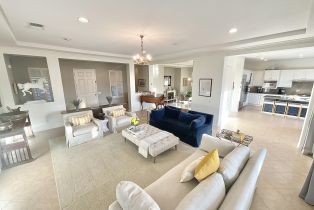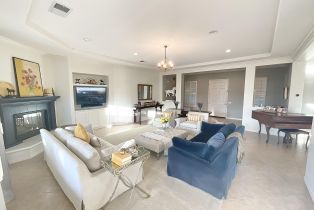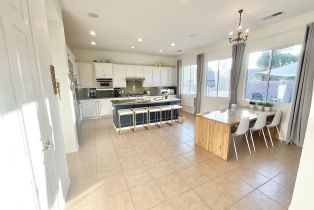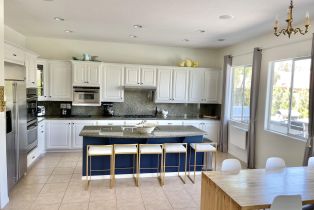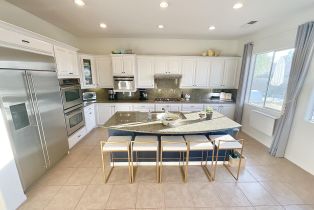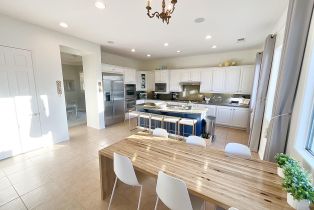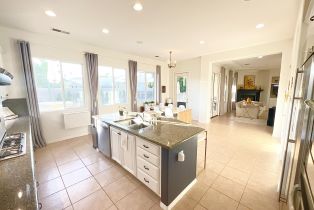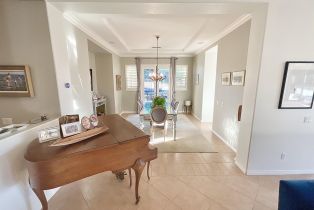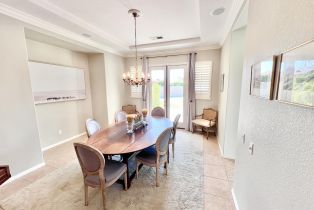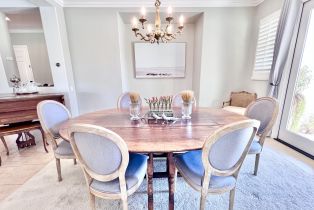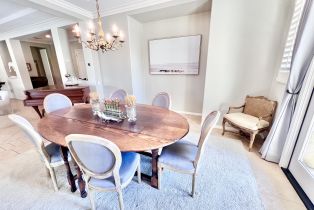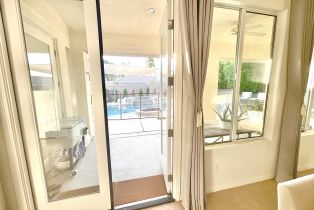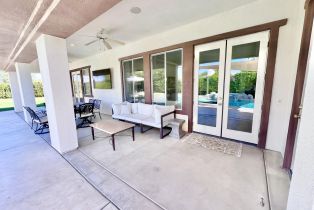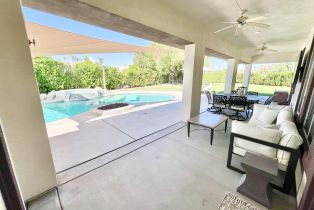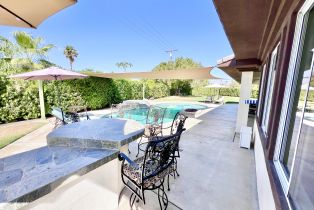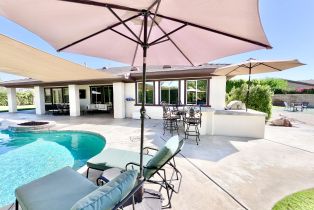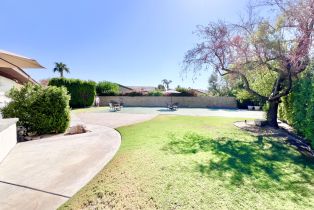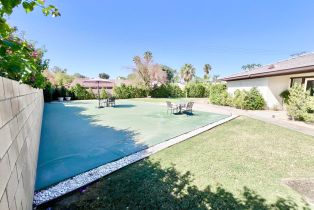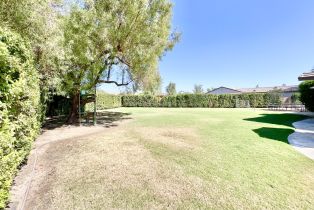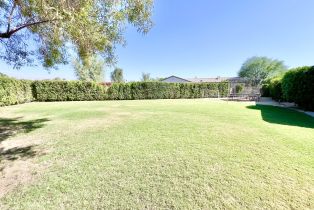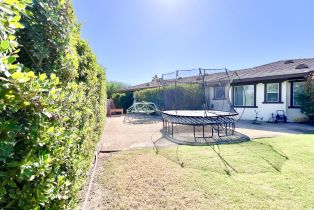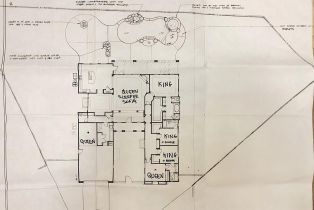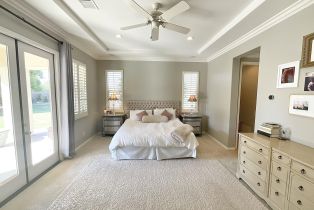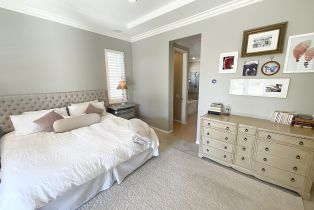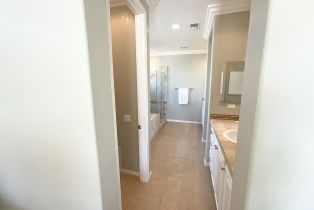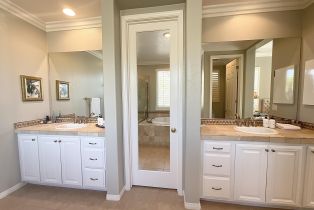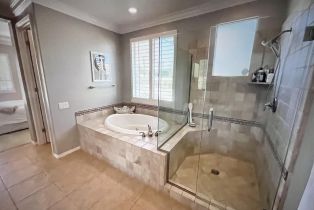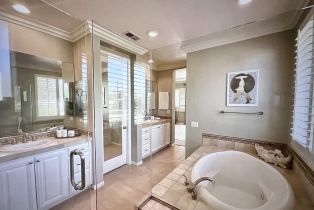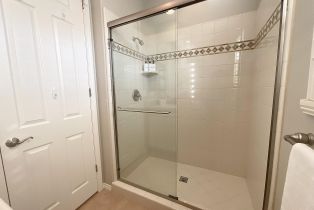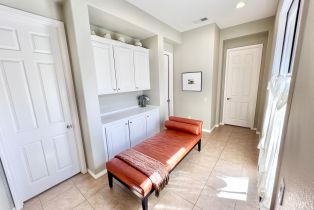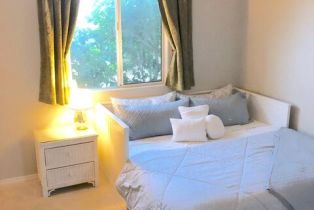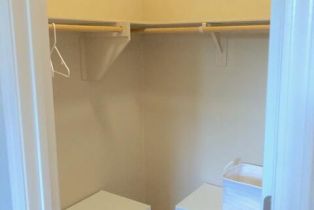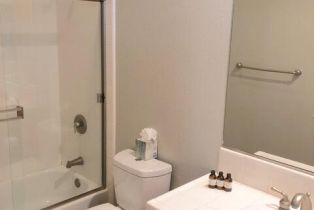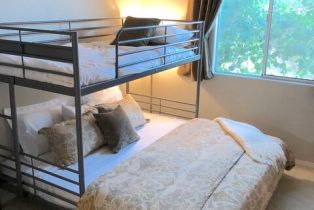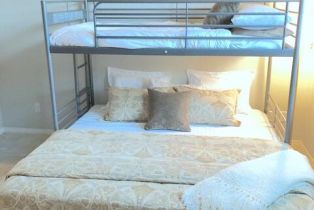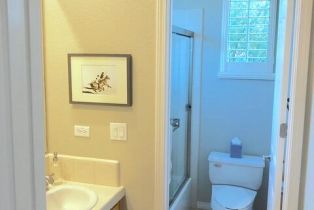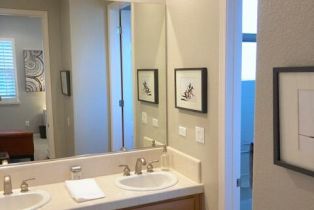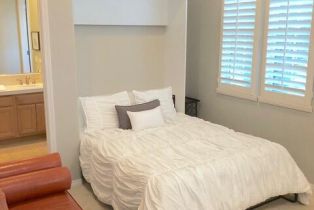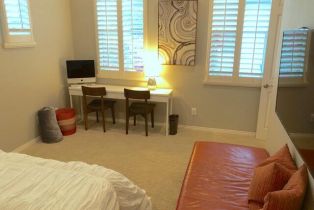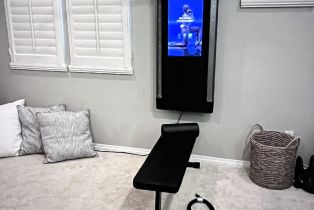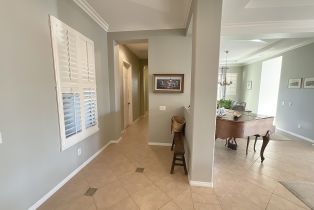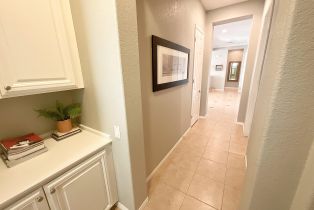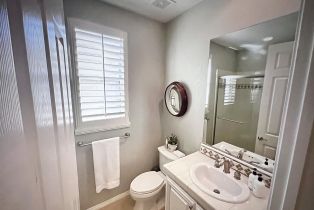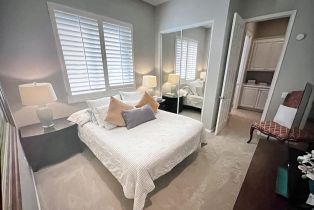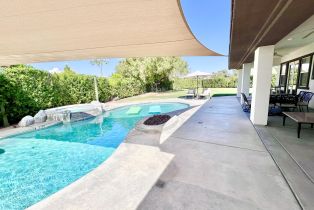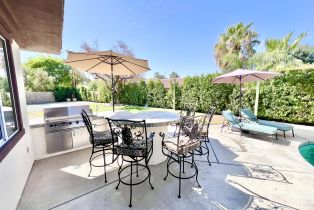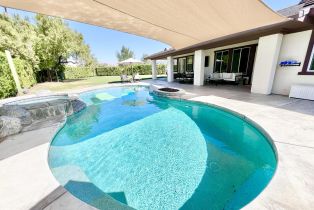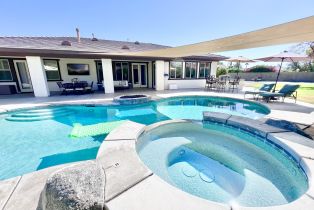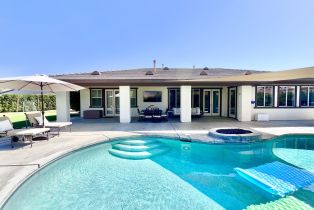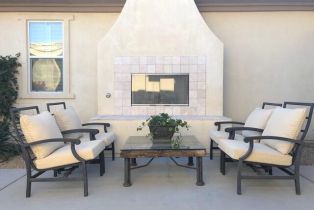| Property type: |
Residential Lease |
| MLS #: |
219118583DA |
| Year Built: |
2005 |
| Days On Market: |
50 |
| County: |
Riverside |
| Furnished: |
Furnished |
| Price Per Sq.Ft.: |
$2.93 |
Property Details
Your private oasis & retreat. Large home with 5 bedrooms & 4 bathrooms on 1/2 acre lot with Pebbletech saltwater pool & spa, paved ''green patio,'' Springfree trampoline, Sonos speaker system inside & out, Chef's kitchen with every item you could want, Grand Piano, BBQ island, fire pit by pool, fireplace inside & fireplace with seating area in front courtyard, Tonal Home Gym, mountain views & sunrise/sunset views. An entertainer's dream that sleeps 14. Enormous fenced backyard has ficus hedge for privacy. One side-yard is paved for fun, games, dancing, etc.. Other side-yard is grass field for baseball, soccer, badminton, lawn games, etc..Gated community has green walking trail (Esplanade) & community park. 5 minutes to Indian Wells Tennis Gardens & Acrisure Arena! 10 mins to El Paseo shopping & dining. golf across the street, hiking. etc.. Kitty-corner to grocery store, pharmacy, great Mexican & Japanese restaurants, salons, etc.. Smart TVs in all 5 bedrooms & living room. 3 King beds, 2 Queen beds, 2 Singles & pull-out in Living Room. Fast wifi, crib-highchair-toys. No expense spared - top quality throughout. Watch the sunrise in the front courtyard with a fire to warm your feet and sunset in the backyard, while lounging around the pool with a game on the outdoor TV. BBQ & entertain friends around the outdoor island & firepit, or cook inside in the gourmet kitchen while curling up by the fire with a movie or playing games in the formal dining room with friends & family.
Schools
Find a great school for your child
