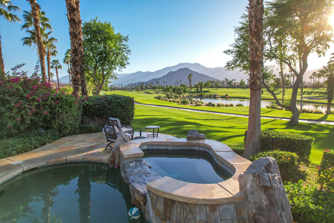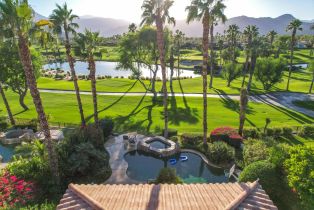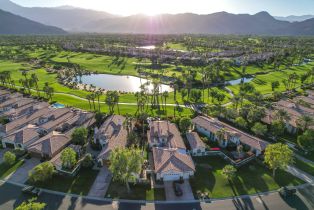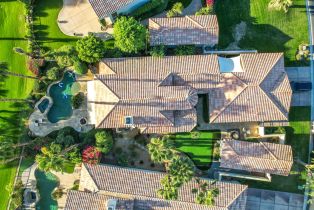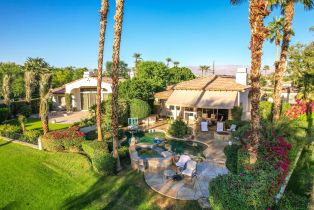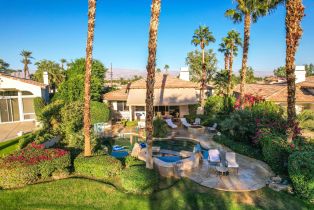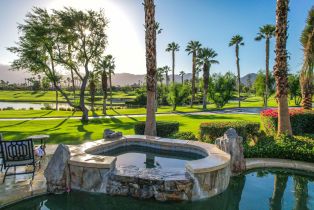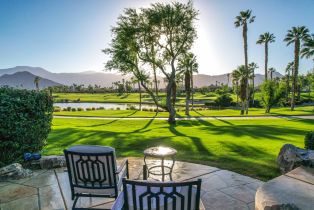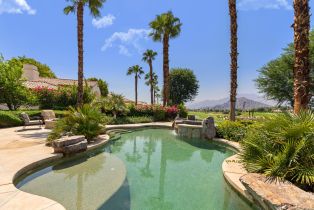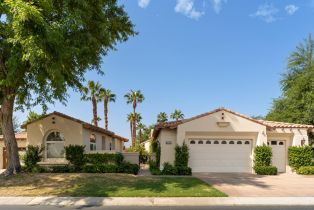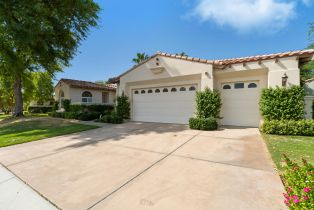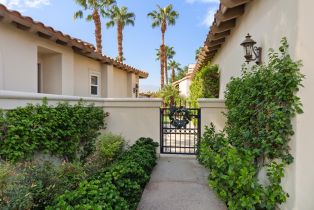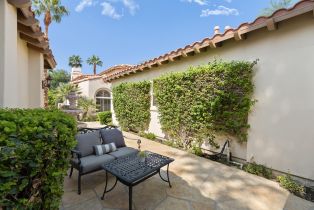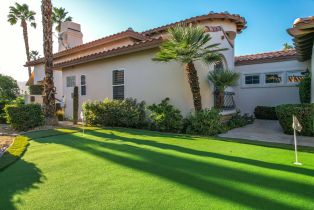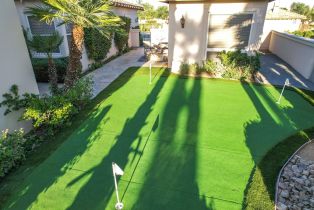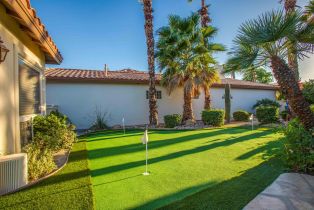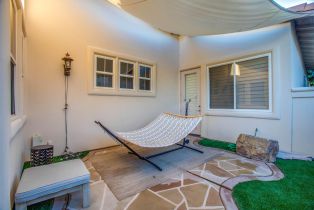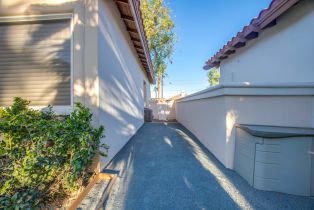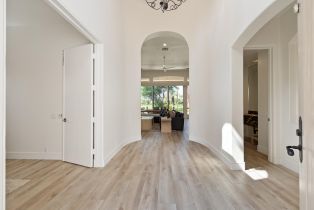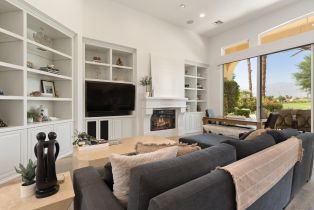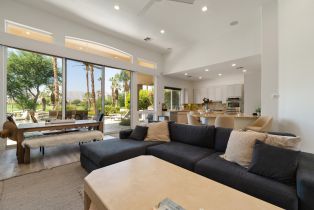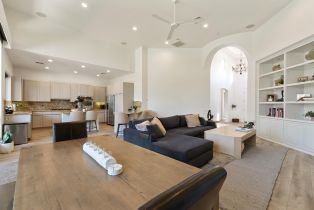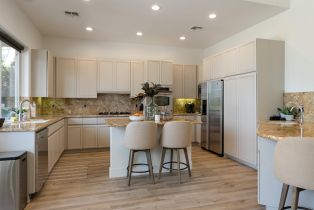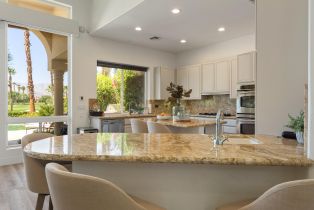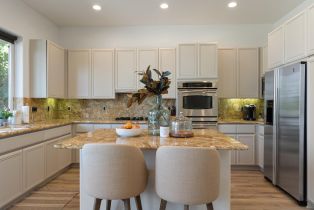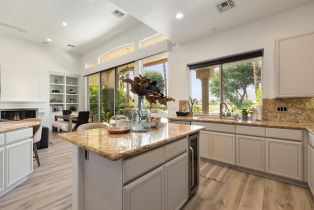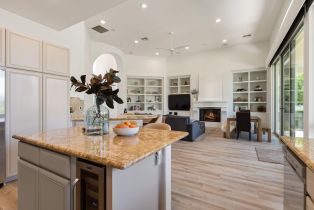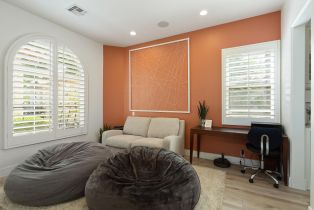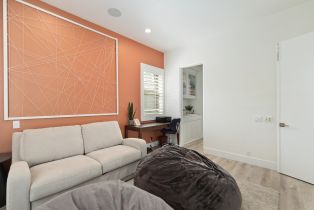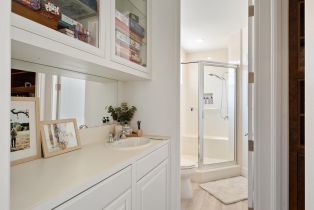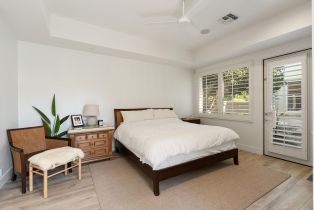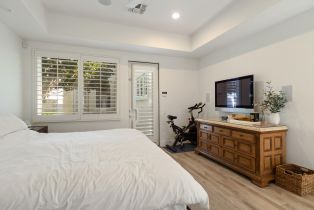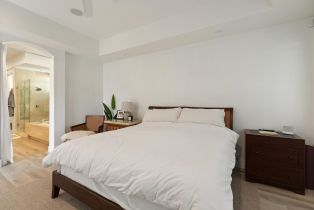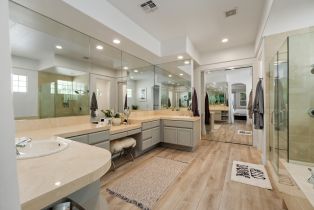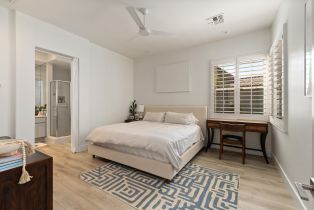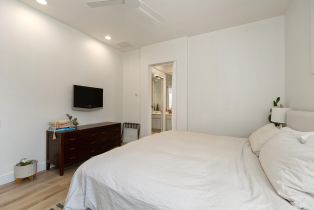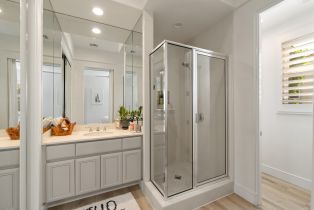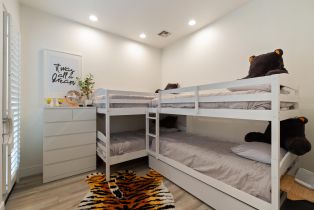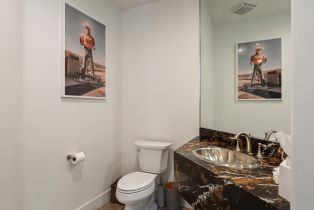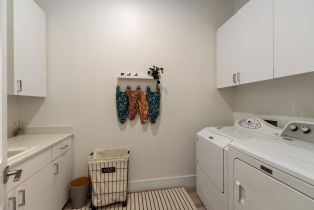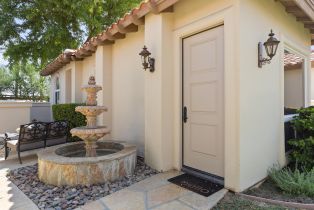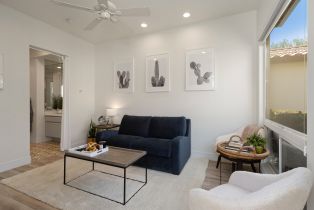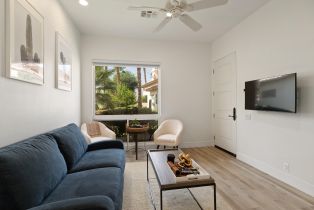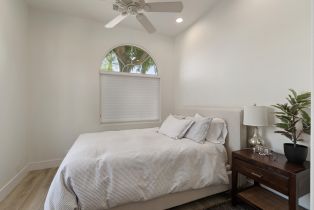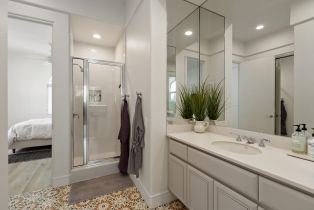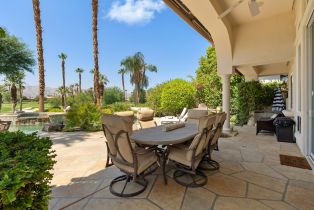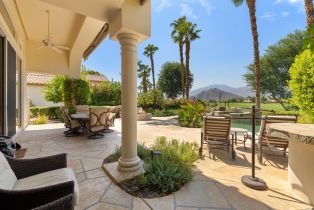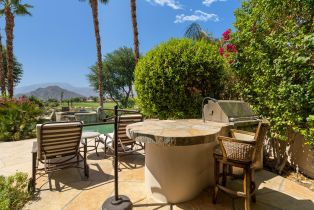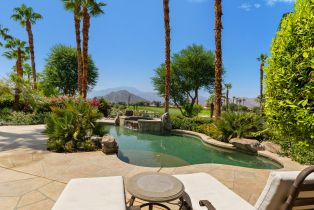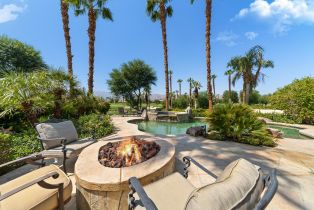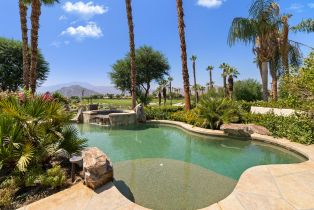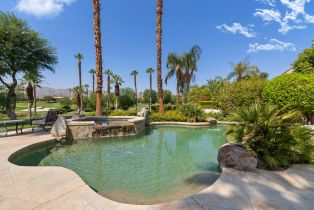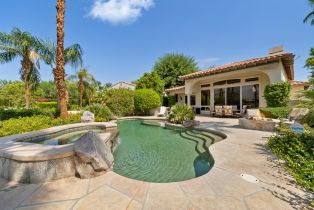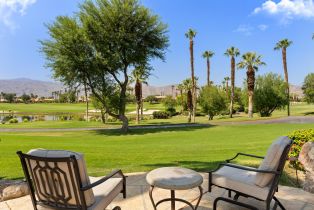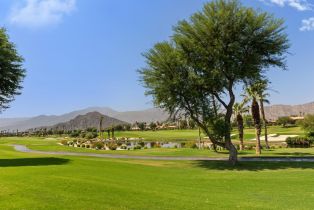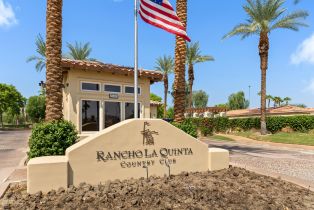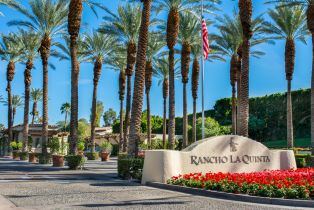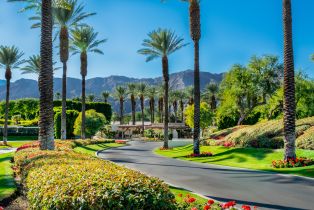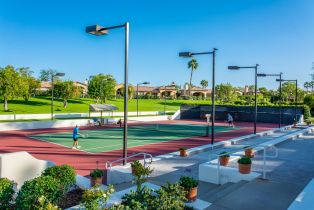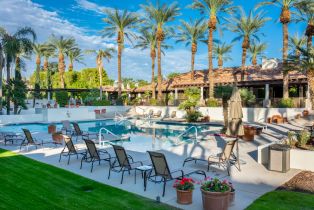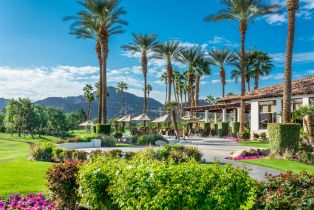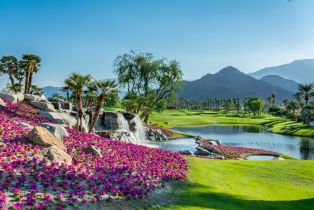79953 Rancho La Quinta Drive La Quinta, CA 92253
| Property type: | Residential Lease |
| MLS #: | 219116782DA |
| Year Built: | 2003 |
| Days On Market: | 50 |
| County: | Riverside |
| Furnished: | Furnished |
| Price Per Sq.Ft.: | $8.19 |
Property Details
***Next available May 1, 2025*** This beautifully updated estate offers the best of desert living with stunning South/West views over multiple fairways, a lake, and stream at exclusive Rancho La Quinta Country Club. The oversized lot includes a main home with 3 ensuite bedrooms and 3.5 baths. The third bedroom doubles as a media room with a pull-out sofa and oversized LoveSac bean bags. The primary suite and guest bedroom have king-sized beds. There is also a 'bunk room' featuring two sets of bunk beds. The open floor plan includes a great room and a fully equipped kitchen with island seating, blending indoor-outdoor living. The detached casita offers an additional bedroom, bathroom and living area. Outdoors, you'll find a lagoon-style pool, spa, fire pit, built-in barbecue, and stunning views of the Santa Rosa Mountains. Additional features include a putting green, bocce ball court. Recently updated with LVP flooring, fresh paint, new lighting, and furnishings, this 'beachy contemporary' home is offered turnkey furnished with a 30-day minimum. Rates may vary by season and length of stay.Interested in this Listing?
Miami Residence will connect you with an agent in a short time.
Lease Terms
| Security Deposit: | $10,000 |
| Month To Month: | False |
| Rent Control: | False |
| Tenant Pays: | Other |
Structure
| Exterior Construction: | Stucco |
| Fireplace Rooms: | Gas, Gas LogGreat Room |
| Levels: | One |
| Style: | Spanish |
| WaterFront: | Lake, Stream |
Community
| Amenities: | Assoc Pet Rules, Bocce Ball Court, Clubhouse, Fitness Center, Golf, Greenbelt/Park, Guest Parking, Onsite Property Management, Other Courts, Tennis Courts |
| Complex Name: | Rancho La Quinta HOA |
Parking
| Parking Garage: | Attached, Driveway, Garage Is Attached, On street, Parking for Guests |
Rooms
| Dining Room | |
| Formal Entry | |
| Great Room | |
| Guest House | |
| Media Room | |
| Utility Room |
Interior
| Cooking Appliances: | Built-In BBQ, Cooktop - Gas, Oven-Electric, Range, Range Hood |
| AC/Cooling: | Air Conditioning, Central |
| Eating Areas: | Breakfast Counter / Bar, Dining Area, Living Room |
| Equipment: | Dishwasher, Dryer, Gas Or Electric Dryer Hookup, Refrigerator, Washer, Water Line to Refrigerator |
| Flooring: | Other |
| Heating: | Central, Natural Gas |
| Interior Features: | Open Floor Plan |
| Kitchen Features: | Granite Counters |
| Sewer: | In Connected and Paid |
| Water: | Water District |
Interior
| Lot Description: | Front Yard, Landscaped, Secluded, Yard |
| Pool: | Gunite, Heated, In Ground, Private, Salt/Saline, Waterfall |
| Security: | 24 Hour, Community, Gated |
| Spa: | In Ground, Private |
| Sprinklers: | Sprinkler System |
| View: | Golf Course, Mountains, Pond |
Detailed Map
Schools
Find a great school for your child
Rent
$ 25,000
4 Beds
4 Full
1 ¾
3,052 Sq.Ft
12,197 Sq.Ft
