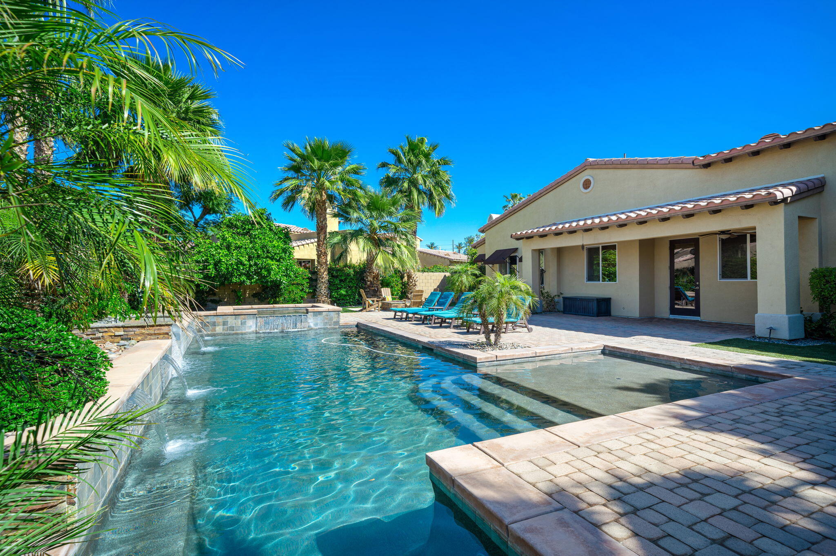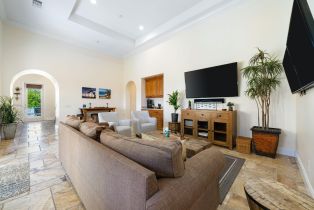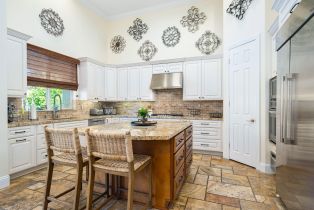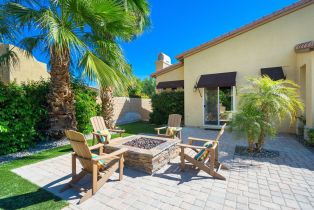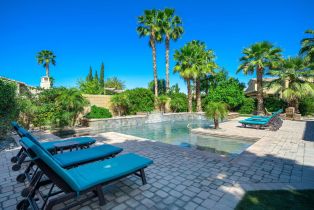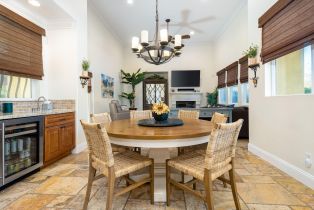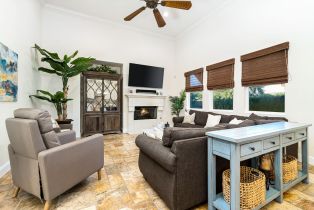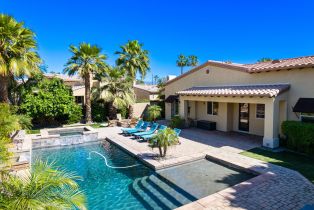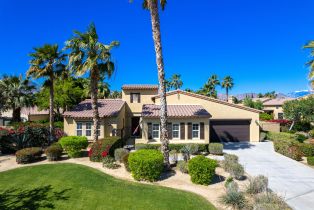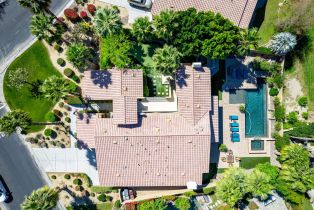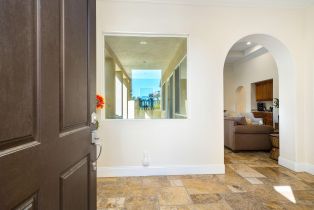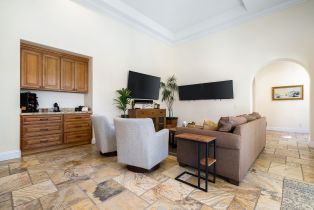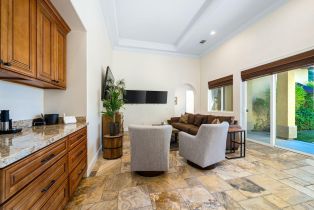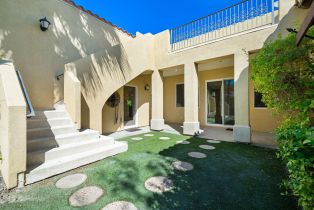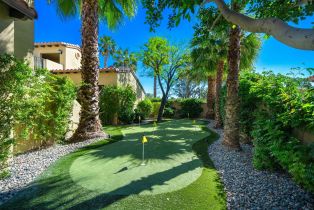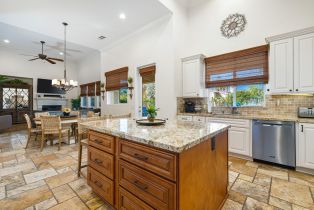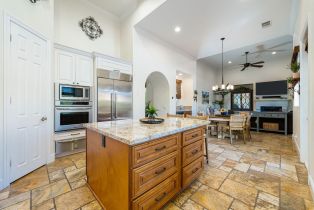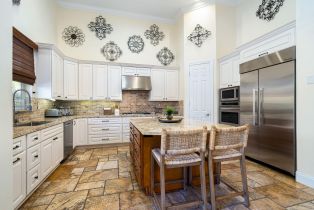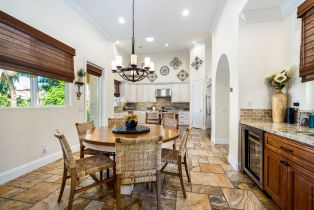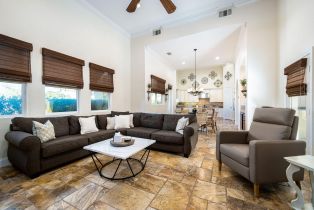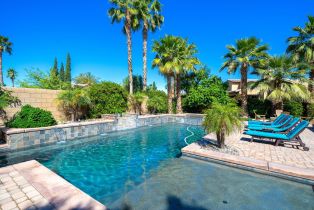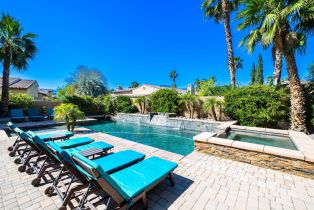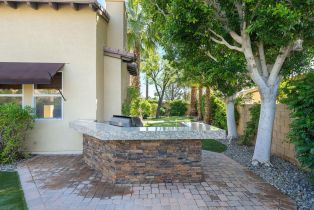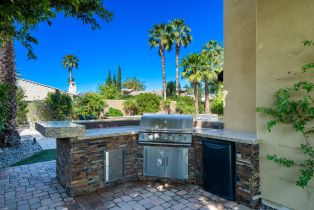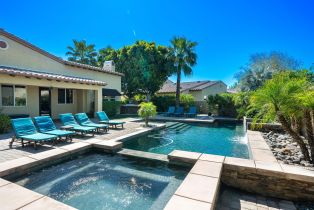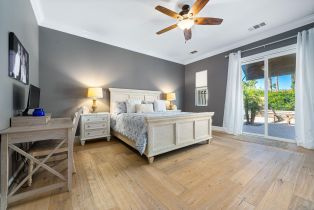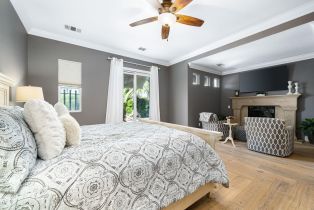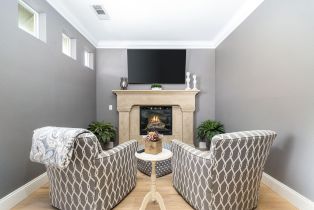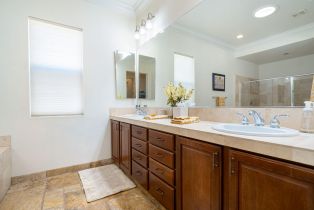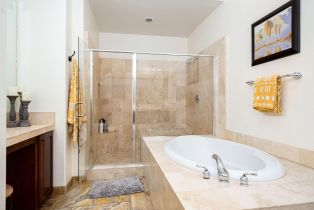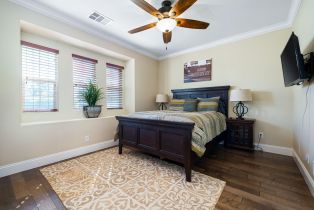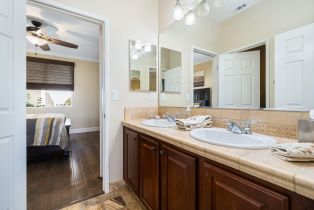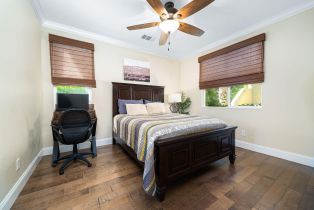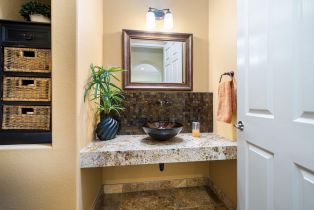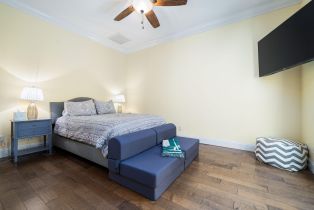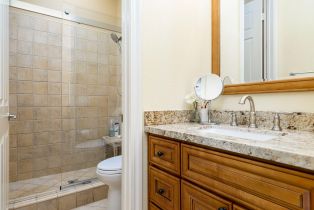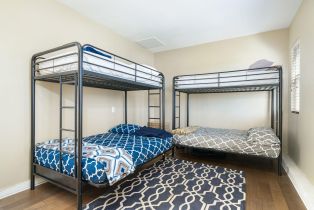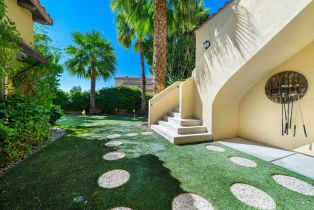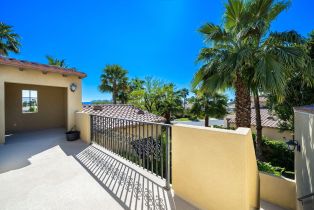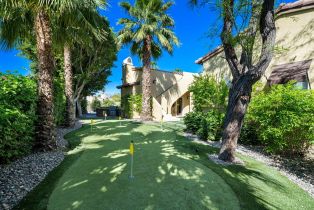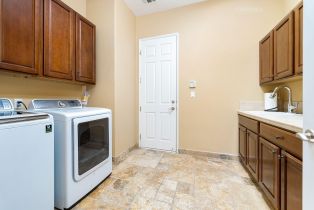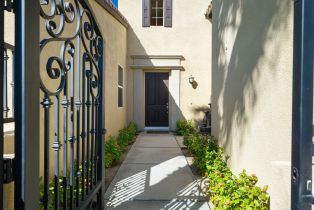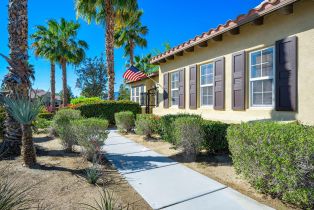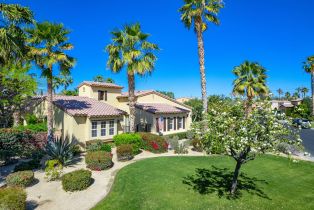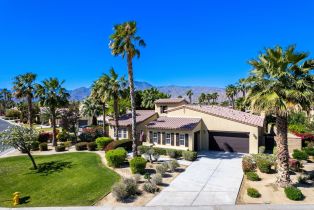81739 Rancho Santana Drive La Quinta, CA 92253
| Property type: | Residential Lease |
| MLS #: | 219110054DA |
| Year Built: | 2006 |
| Days On Market: | 50 |
| County: | Riverside |
| Furnished: | Furnished |
| Price Per Sq.Ft.: | $3.14 |
Property Details
AVAILABLE for the 2024-2025 Season (3 month minimum lease required). Private Pool 5 bedroom home! This updated 5 bedroom / 3.5 bathroom home is on a large corner lot in the gated community of Rancho Santana, adjacent to the exclusive Madison Club. The south & west-facing patio is resort-like with a private pool/spa, large fire pit, BBQ island w/seating and great lounging/dining spaces! For more outside fun, enjoy the private putting green, grassy lawn in back & the upstairs deck. Great Room features a family room & dining area - plenty of room for the whole family to enjoy! Kitchen features island with seating, stainless appliances & opens out to patio pool area for easy entertaining. Additional dining/living areas just off the kitchen - so many options! The master suite has a cozy sitting area with fireplace, ensuite bath with tub + shower, and separate door to patio/pool area. This home can sleep 12! 1 guest room has a private en suite bath and 2 guest rooms share a Jack & Jill bathroom. A 4th guest room was converted and sleeps 4 with bunkbeds. Attached 2-car garage. Rancho Santana offers a community park with walking paths, bocce ball, and putting greens, ensuring enjoyment for the entire family. Great location! Close to golf & tennis, hiking & biking trails and dining/ shopping/ entertainment.Interested in this Listing?
Miami Residence will connect you with an agent in a short time.
Lease Terms
| Available Date: | 11/01/2024 |
| Security Deposit: | $6,000 |
| Month To Month: | False |
| Rent Control: | False |
| Tenant Pays: | Other |
Structure
| Exterior Construction: | Stucco |
| Fireplace Rooms: | Fire Pit, GasExterior, Living Room, Master Bedroom |
| Levels: | Ground Level |
| Roof: | Tile |
Community
Parking
| Parking Garage: | Attached, Direct Entrance, Driveway, Garage Is Attached |
Rooms
| Bar | |
| Dining Room | |
| Family Room | |
| Great Room | |
| Utility Room |
Interior
| Cooking Appliances: | Built-In BBQ, Cooktop - Electric, Cooktop - Gas, Microwave |
| AC/Cooling: | Air Conditioning, Ceiling Fan |
| Eating Areas: | Dining Area, Kitchen Island, Living Room |
| Equipment: | Ceiling Fan, Dishwasher, Dryer, Microwave, Refrigerator, Washer |
| Flooring: | Carpet, Tile |
| Heating: | Central, Fireplace, Natural Gas |
| Interior Features: | Built-Ins, High Ceilings (9 Feet+) |
| Kitchen Features: | Granite Counters, Island, Pantry |
| Sewer: | In Connected and Paid |
| Water: | Water District |
| Windows: | Window Blinds |
Interior
| Fence: | Block, Stucco Wall,, |
| Lot Description: | Landscaped |
| Patio: | Roof Top Deck, Wrap Around Porch |
| Pool: | In Ground, Private |
| Security: | Card/Code Access, Gated |
| Spa: | In Ground, Private |
| Sprinklers: | Sprinkler System |
| View: | Mountains |
Detailed Map
Schools
Find a great school for your child
Rent
$ 10,000
17%
5 Beds
3 Full
1 ¾
3,184 Sq.Ft
16,553 Sq.Ft
