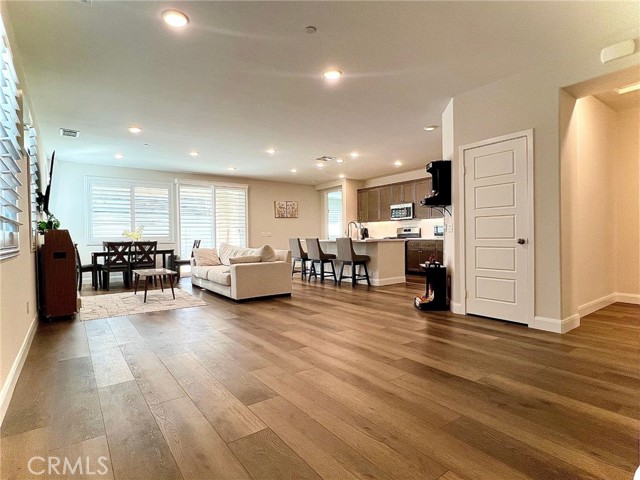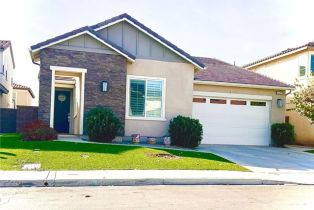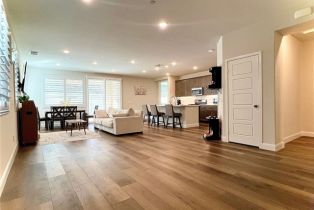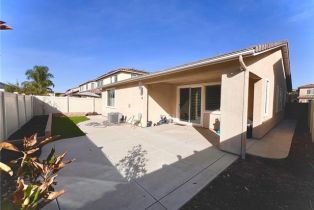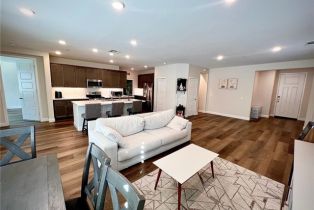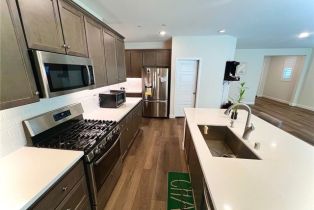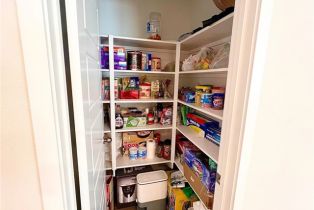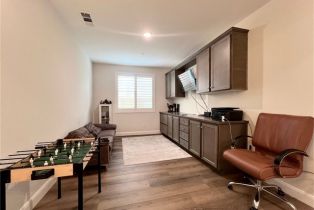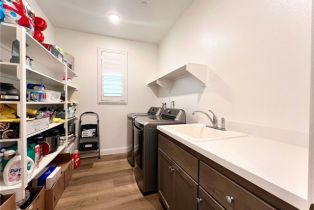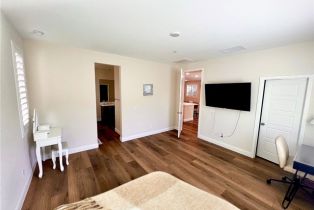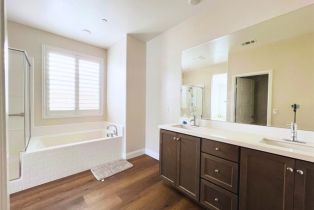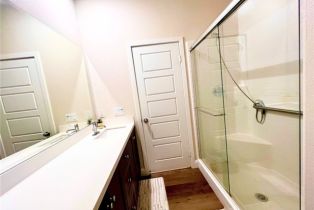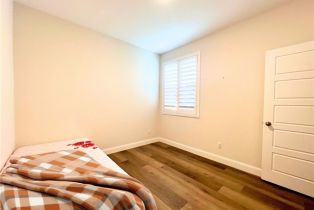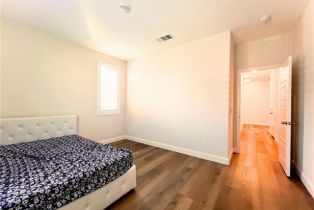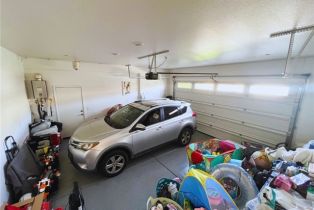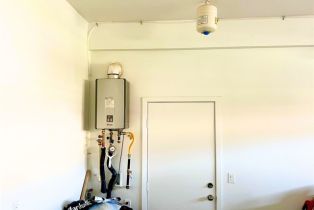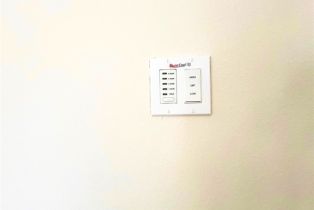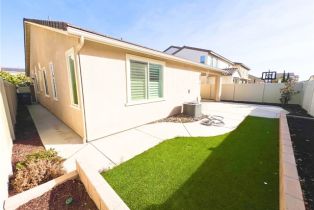34709 Candlestick CIR Murrieta, CA 92563
| Property type: | Single Family Residence |
| MLS #: | SW24229403MR |
| Year Built: | 2019 |
| Days On Market: | 50 |
| County: | Riverside |
Property Details / Mortgage Calculator / Community Information / Architecture / Features & Amenities / Rooms / Property Features
Property Details
Welcome to your dream home in Murrieta s most desirable community, Spencer's Crossing! This single-story, 3-bedroom + office gem is move-in ready with fresh paint, wide-plank flooring, and custom shutters on every window. The modern kitchen features quartz countertops, a spacious island, and a big pantry perfect for cooking and gathering. Enjoy low-maintenance living with artificial turf in the front and back yards, plus a covered patio to relax outdoors. Energy-efficient with a Quiet Cool fan and tankless water heater, this home also boasts an epoxy-coated garage for easy care. Spencer's Crossing offers everything you could want walking trails, sports parks, swimming pools, a dog park, and more. Experience the best of Murrieta living in this wonderful community. Schedule your visit today!Interested in this Listing?
Miami Residence will connect you with an agent in a short time.
Mortgage Calculator
PURCHASE & FINANCING INFORMATION |
||
|---|---|---|
|
|
Community Information
| Address: | 34709 Candlestick CIR Murrieta, CA 92563 |
| Area: | Southwest Riverside County |
| County: | Riverside |
| City: | Murrieta |
| Subdivision: | Spencer's Crossing |
| Zip Code: | 92563 |
Architecture
| Bedrooms: | 3 |
| Bathrooms: | 2 |
| Year Built: | 2019 |
| Stories: | 1 |
| Style: | Ranch |
Garage / Parking
| Parking Garage: | Garage |
Community / Development
| Complex/Assoc Name: | Spencer's Crossing |
| Assoc Amenities: | Assoc Barbecue, Biking Trails, Hiking Trails, Outdoor Cooking Area, Picnic Area, Playground, pool, Sport Court |
| Assoc Pet Rules: | Call For Rules |
| Community Features: | Biking, Dog Park, Hiking, Park |
Features / Amenities
| Appliances: | Microwave, Range |
| Laundry: | Room |
| Pool: | None |
| Private Pool: | No |
| Common Walls: | Detached/No Common Walls |
| Cooling: | Central |
| Heating: | Central |
Property Features
| Lot Size: | 5,227 sq.ft. |
| Directions: | Turn to Silky Lupine Dr from Leon Rd, turn right onto Ribbon Grass Way |
Tax and Financial Info
| Buyer Financing: | Cash |
Detailed Map
Schools
Find a great school for your child
Pending
$ 650,000
4%
3 Beds
2 Full
2,010 Sq.Ft
5,227 Sq.Ft
