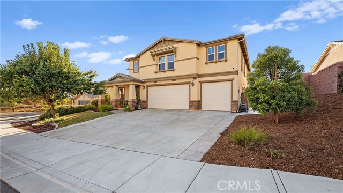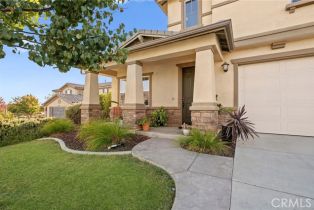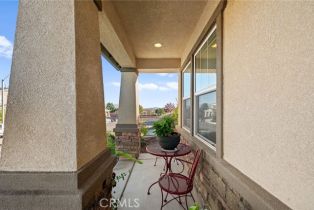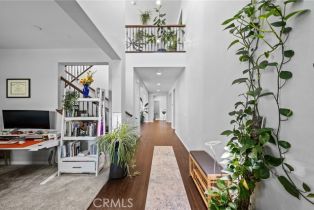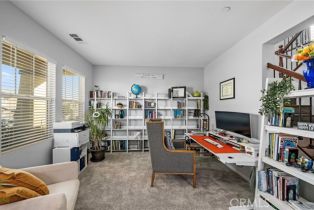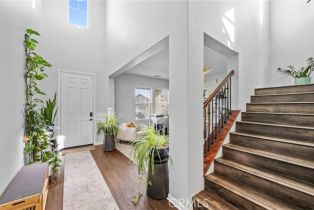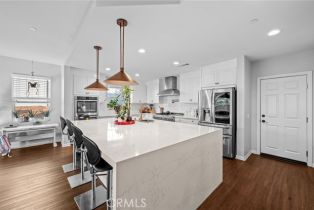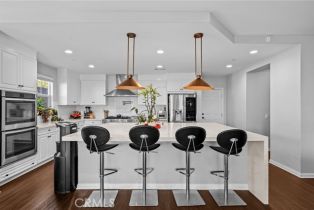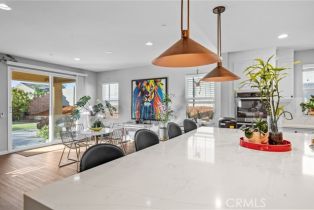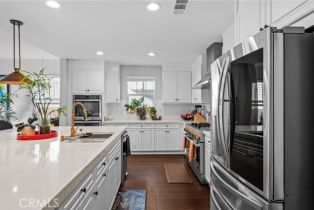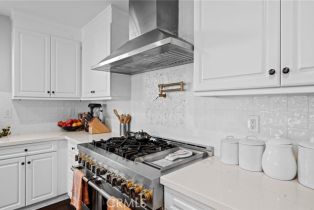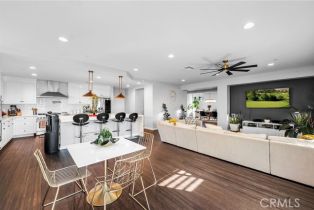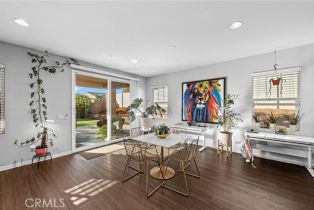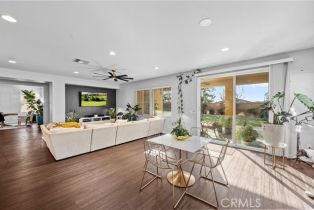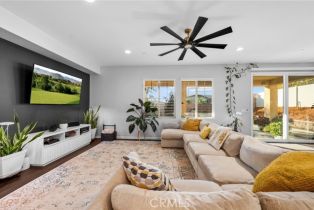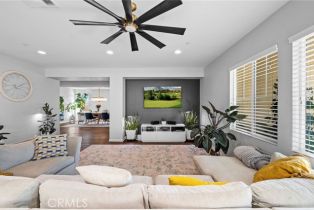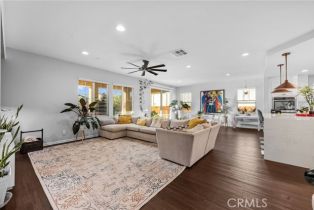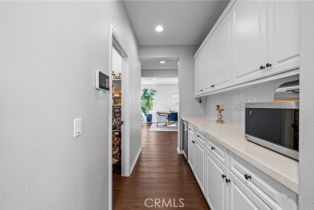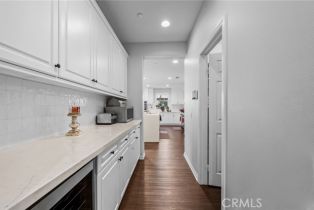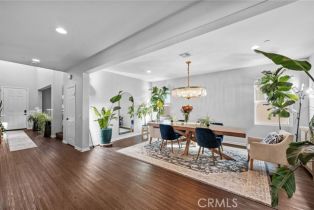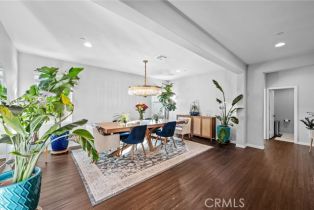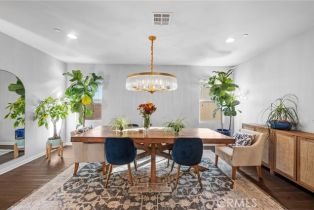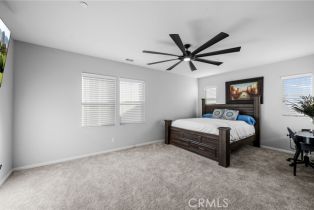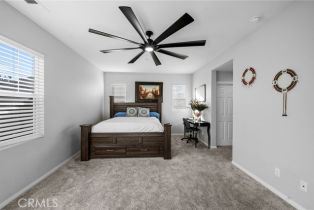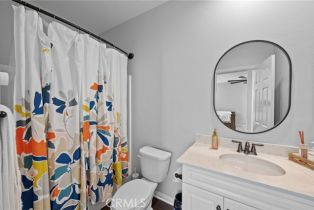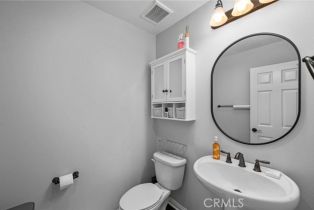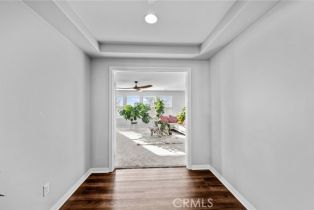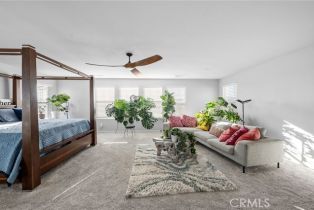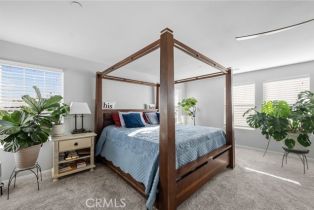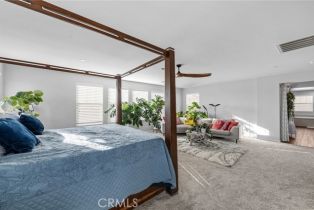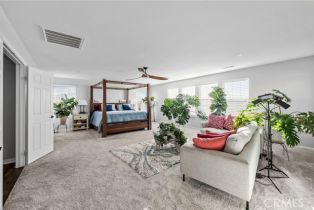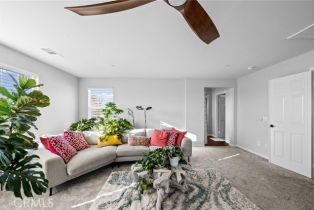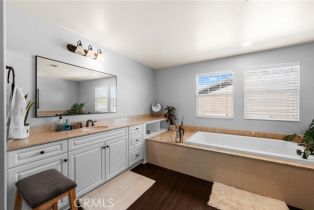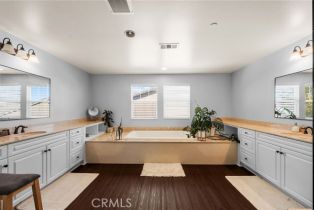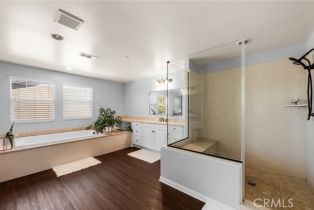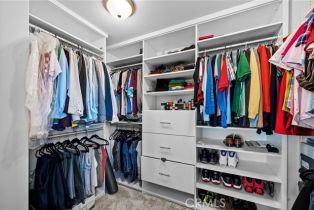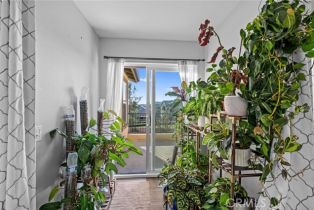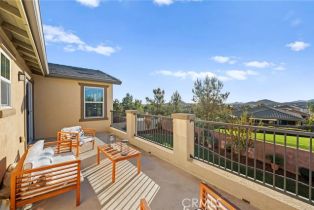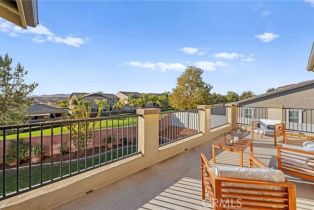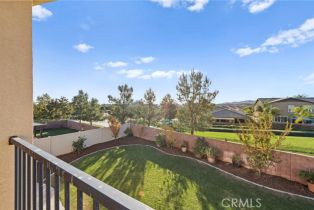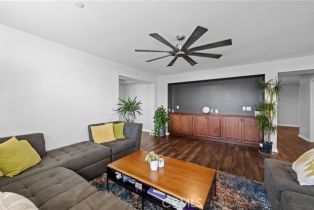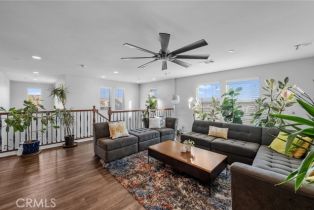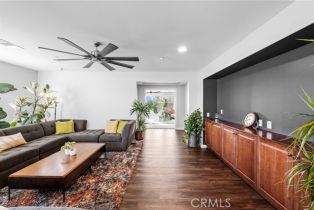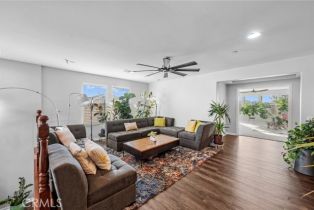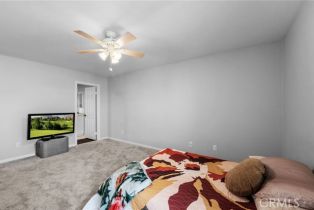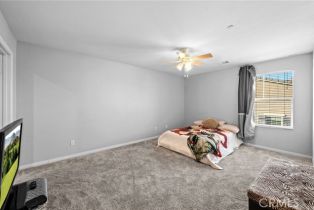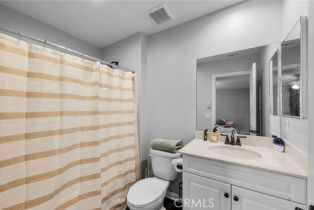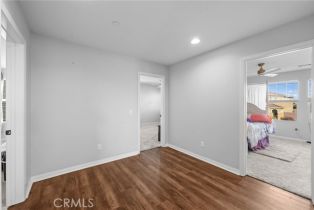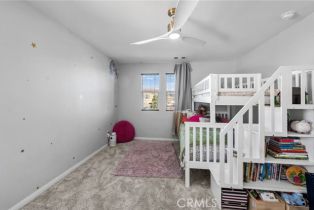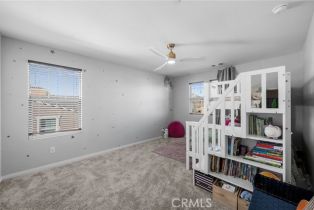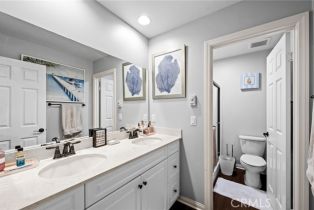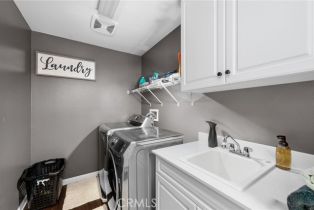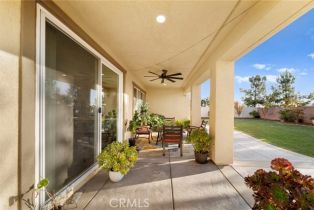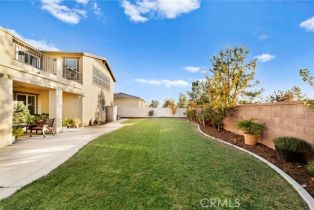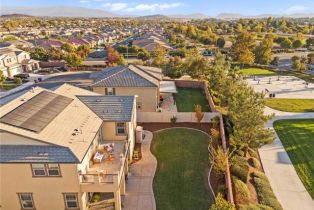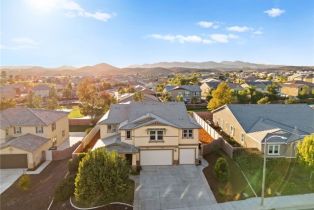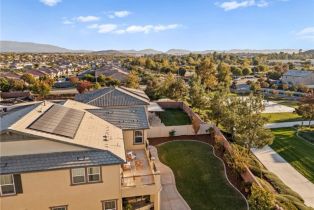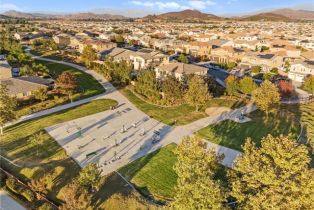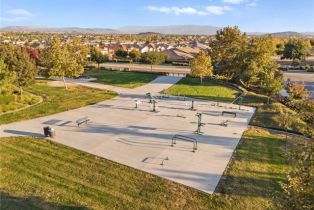34947 Thorne CT Murrieta, CA 92563
| Property type: | Single Family Residence |
| MLS #: | SW24229953MR |
| Year Built: | 2016 |
| Days On Market: | 50 |
| County: | Riverside |
Property Details / Mortgage Calculator / Community Information / Architecture / Features & Amenities / Rooms / Property Features
Property Details
Nestled at the end of a quiet cul-de-sac in the highly sought-after Mahogany Hills neighborhood, this spacious and meticulously maintained home offers the perfect blend of luxury and comfort. Boasting 5 generously sized bedrooms and 5 bathrooms plus a large loft, this home provides ample space for family living and entertaining. With one generously sized bedroom suite on the first level and a recently renovated chef's kitchen, this home can't be beat! The covered rear patio opens to a lovely and private back yard, perfect for entertaining. Enjoy the serene surroundings of a peaceful neighborhood while being just moments away from a beautiful local park perfect for outdoor activities. The home features an open floor plan, high-end finishes, and plenty of natural light throughout. Whether you're relaxing in the expansive living areas, hosting gatherings, or retreating to your private bedrooms, this home is designed for both relaxation and enjoyment. Sunpower lease of only $106.72 per month. Several fruit trees and wide space between homes. Don't miss the opportunity to make this exquisite property your new home. CHECK OUT BOTH VIRTUAL TOURS!Interested in this Listing?
Miami Residence will connect you with an agent in a short time.
Mortgage Calculator
PURCHASE & FINANCING INFORMATION |
||
|---|---|---|
|
|
Community Information
| Address: | 34947 Thorne CT Murrieta, CA 92563 |
| Area: | Southwest Riverside County |
| County: | Riverside |
| City: | Murrieta |
| Subdivision: | Mahogany Hills |
| Zip Code: | 92563 |
Architecture
| Bedrooms: | 5 |
| Bathrooms: | 5 |
| Year Built: | 2016 |
| Stories: | 2 |
Garage / Parking
Community / Development
| Complex/Assoc Name: | Mahogany Hills |
| Assoc Amenities: | Biking Trails, Picnic Area, Playground |
| Assoc Pet Rules: | Call For Rules |
| Community Features: | Park, Sidewalks, Storm Drains |
Features / Amenities
| Appliances: | Range |
| Laundry: | Room |
| Pool: | None |
| Spa: | None |
| Private Pool: | No |
| Private Spa: | Yes |
| Common Walls: | Detached/No Common Walls |
| Cooling: | Central |
| Heating: | Central, Solar |
Property Features
| Lot Size: | 9,583 sq.ft. |
| Directions: | Winchester Road to Max Gillis to Baxter |
Tax and Financial Info
| Buyer Financing: | Cash |
Detailed Map
Schools
Find a great school for your child
Active
$ 1,050,000
100%
5 Beds
4 Full
1 ¾
4,507 Sq.Ft
9,583 Sq.Ft
