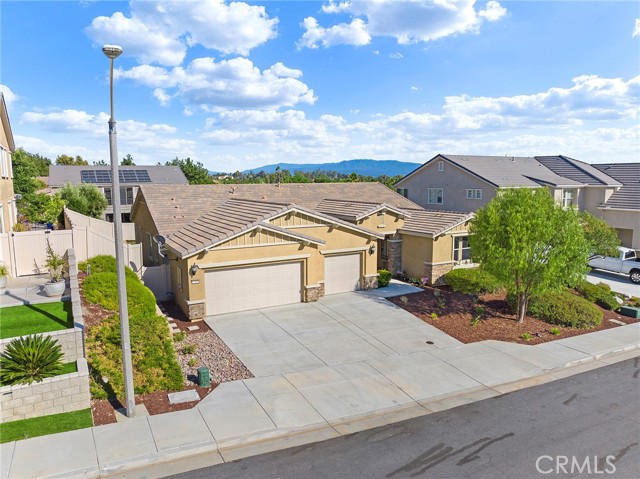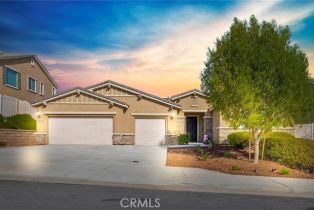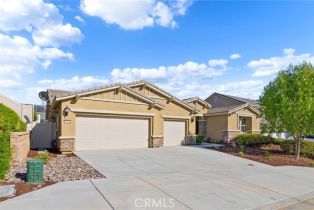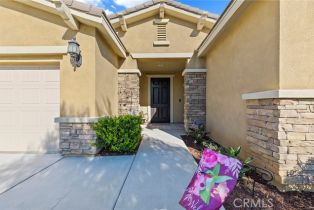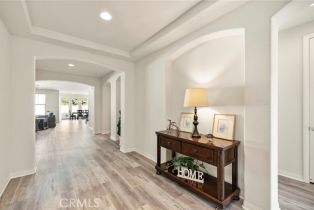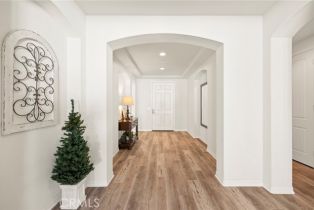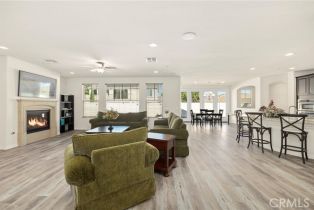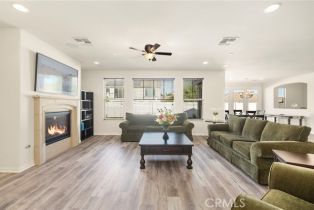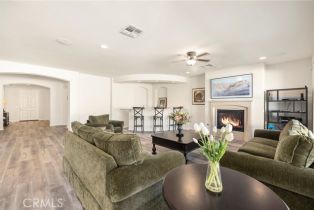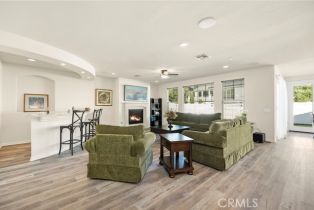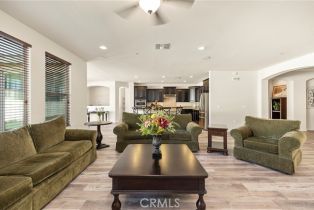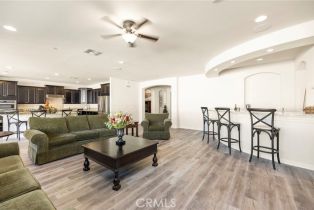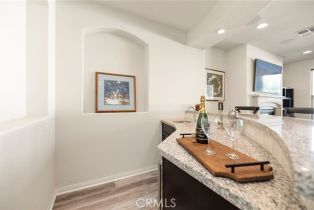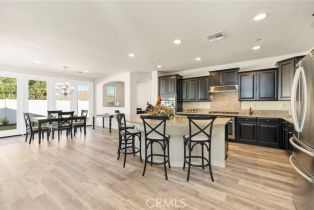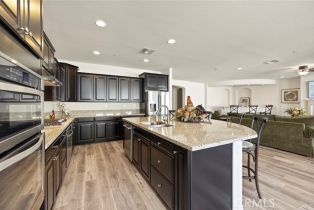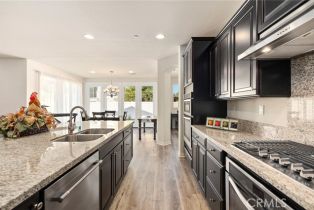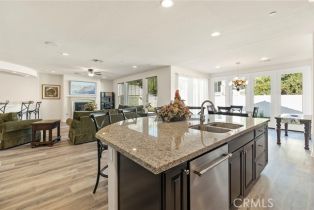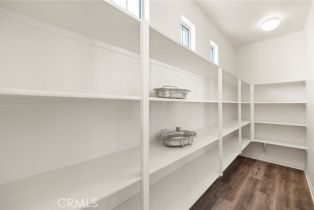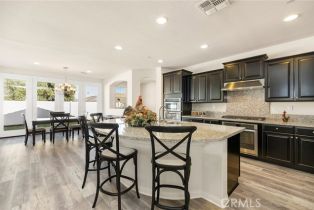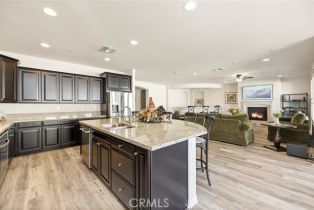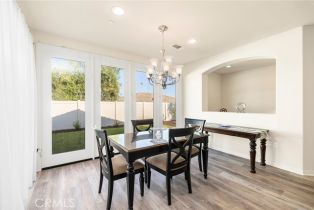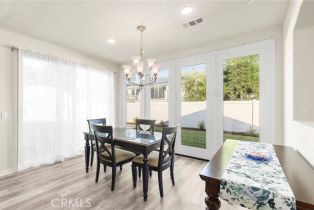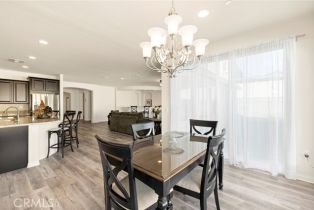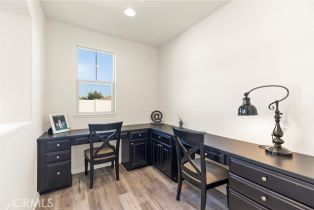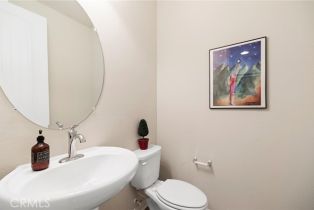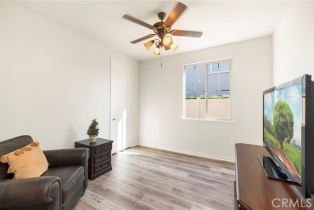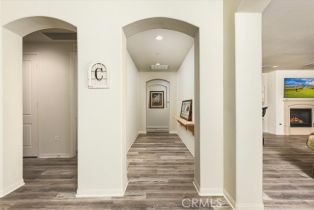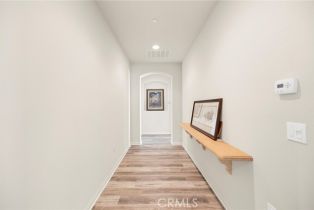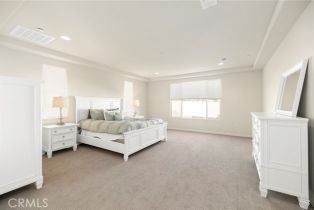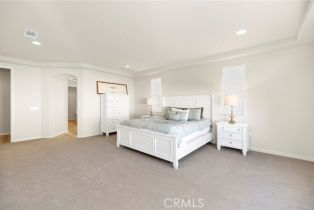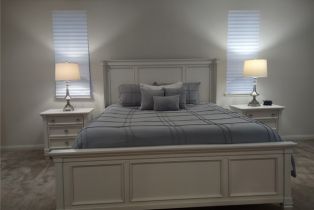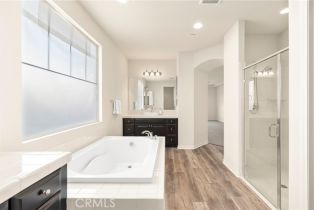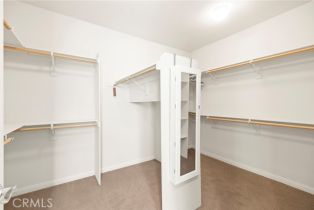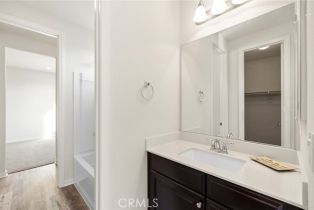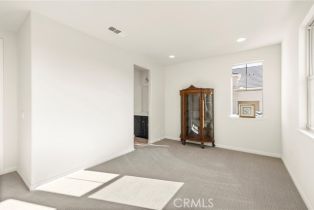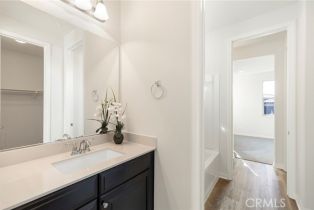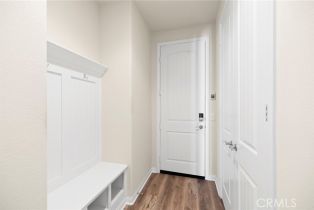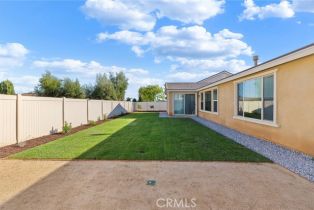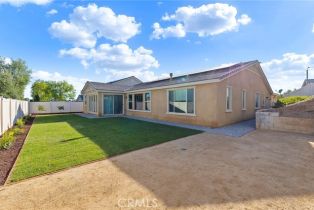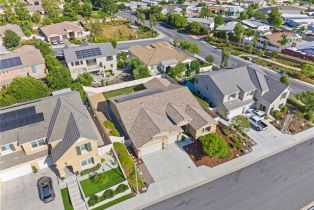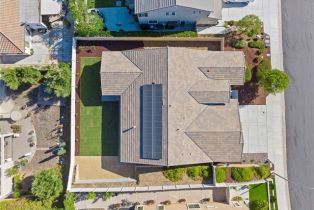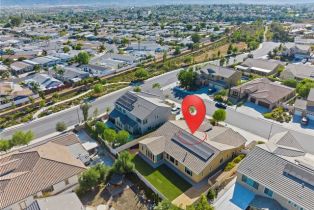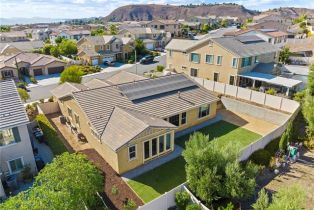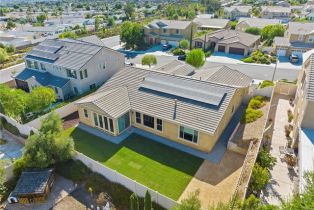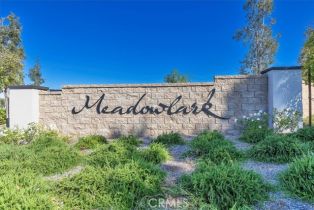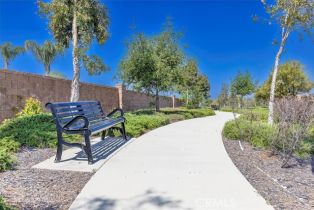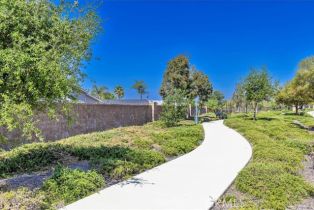37834 Peregrine PL Murrieta, CA 92563
| Property type: | Single Family Residence |
| MLS #: | ND24102020MR |
| Year Built: | 2017 |
| Days On Market: | 50 |
| County: | Riverside |
Property Details / Mortgage Calculator / Community Information / Architecture / Features & Amenities / Rooms / Property Features
Property Details
BOM! Subject to cancelation. A multi-generational home offers affordability, family time, and shared responsibilities. A Newer Single-story French Valley home, built in 2017, offers Low Property Taxes, compared to new home sales. Large lot size 10,019 sq. ft. SOLAR is owned (29 panels). No Electric Bills- only credit. Over $150,000 in upgrades! New custom (upgraded) vinyl plank flooring and carpet in bedrooms. Whole house water filtration system (owned). Cool/ Quiet system. New front yard and backyard landscaping. This exceptional single-story premium home offers all the builder and seller upgrades a homeowner could wish for! This stunning single-story residence boasts an expensive 3,253 square feet home in the desirable Meadowlark Community-NO HOA! Four bedrooms and 2.5 bathrooms. The Twin bathrooms offer each bedroom a private walk-in closet and sink basin, only sharing the tub/shower/ toilet area (with the feel of two mini-master bedrooms/baths. The master bedroom suite and master bathroom are located off its private wing for seclusion. The large master walk-in closet is in the master bathroom, offering a dressing area with handicap accessibility (ASA) throughout the home. The builder Pulte designed Meadowlark homes with a Great Room for an open floorplan for plenty of room at holiday gatherings and natural daylight. The beautiful dream kitchen is open to the gathering room and dining area. Peregrine s kitchen offers a Kitchen island with a breakfast bar, built-in microwave, double oven, cooktop with - 5-burners, granite countertops, and all stainless-steel appliances. Cabinets are Espresso. Additional custom features include a wet bar with a refrigerator, a stainless-steel bar sink, and granite countertops in the gathering room. The study/ teck area is located off the kitchen (children do their homework while mom prepares dinner) and has Built-in desks with lower cabinets. Ex-large walk-in pantry with windows, utility room/ mud room, double-door utility closet, and built-in bench for shoes and coats. The ex-large laundry room includes a wash sink and cabinets with a countertop, accessible from the garage entrance. Plus a Den/ Optional Office or 4th bedroom has a large walk-in closet. Tucked away off the beaten path for serenity and pride of ownership. Priced to sell!Interested in this Listing?
Miami Residence will connect you with an agent in a short time.
Mortgage Calculator
PURCHASE & FINANCING INFORMATION |
||
|---|---|---|
|
|
Community Information
| Address: | 37834 Peregrine PL Murrieta, CA 92563 |
| Area: | R-1 - Southwest Riverside County |
| County: | Riverside |
| City: | Murrieta |
| Zip Code: | 92563 |
Architecture
| Bedrooms: | 4 |
| Bathrooms: | 3 |
| Year Built: | 2017 |
| Stories: | 1 |
| Style: | Contemporary |
Garage / Parking
| Parking Garage: | Door Opener, Driveway, Garage, Garage - 2 Car, Private |
Community / Development
| Community Features: | Curbs, Park, Storm Drains, Street Lights, Urban |
Features / Amenities
| Appliances: | Double Oven, Microwave, Oven-Gas, Self Cleaning Oven |
| Laundry: | Gas Or Electric Dryer Hookup, Inside, Other, Room, Washer Hookup |
| Pool: | None |
| Spa: | None |
| Security Features: | Carbon Monoxide Detector(s), Fire Sprinklers, Security System, Smoke Detector |
| Private Pool: | No |
| Private Spa: | Yes |
| Common Walls: | Detached/No Common Walls |
| Cooling: | Central, ENERGY STAR Qualified Equipment, High Efficiency, Whole House / Attic Fan |
| Heating: | Central, Forced Air, High Efficiency |
Property Features
| Lot Size: | 10,019 sq.ft. |
| View: | City Lights, Hills |
| Zoning: | R-1 |
| Directions: | Off Winchester, turn on Hunter, right on Peregrine. |
Tax and Financial Info
| Buyer Financing: | Cash |
Detailed Map
Schools
Find a great school for your child
Active
$ 996,999
1%
4 Beds
2 Full
1 ¾
3,253 Sq.Ft
10,019 Sq.Ft
