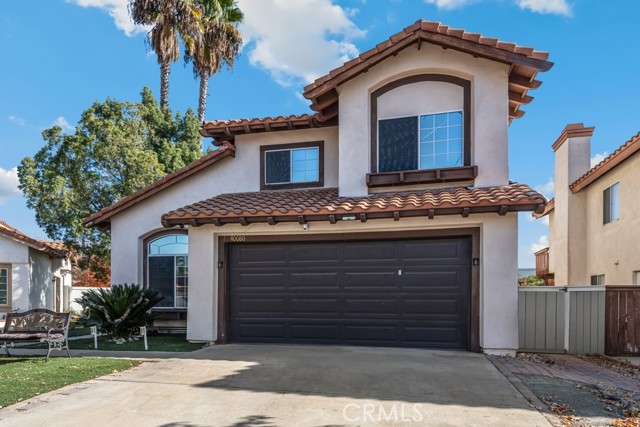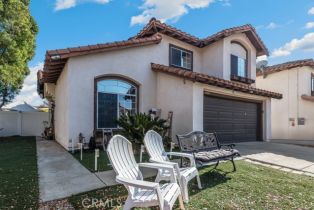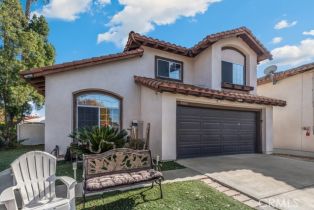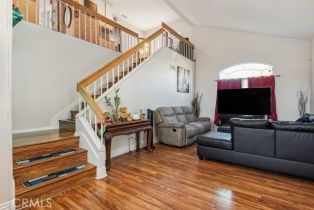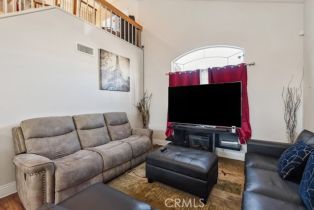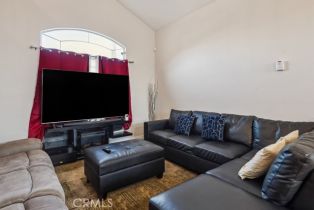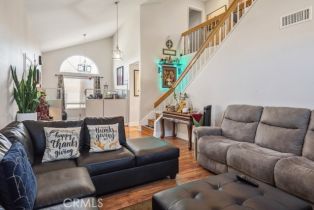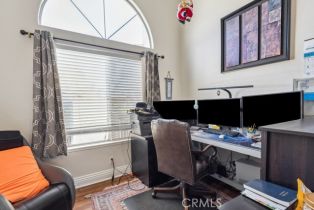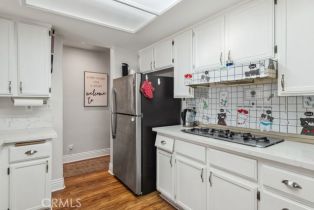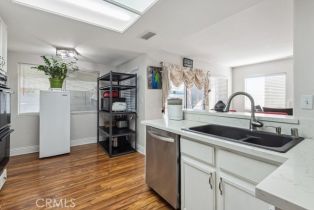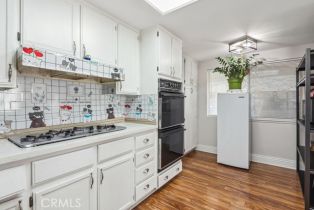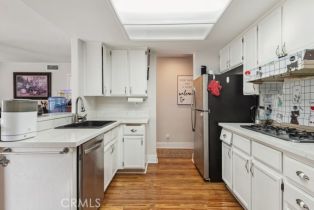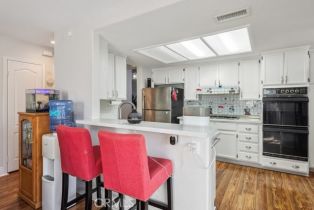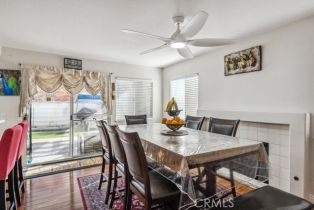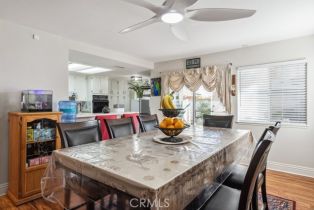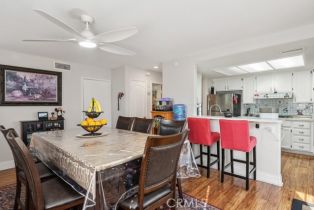40080 Paseo Del Sol, Murrieta, CA 92562
| Property type: | Single Family Residence |
| MLS #: | IG24244988MR |
| Year Built: | 1988 |
| Days On Market: | 131 |
| Listing Date: | December 5, 2024 |
| County: | Riverside |
Property Details / Mortgage Calculator / Community Information / Architecture / Features & Amenities / Rooms / Property Features
Property Details
Spacious 3 bed, 2.5 bath home sitting on a cul-de-sac street and offering great curb appeal, Solar Panels, gorgeous floors, lots of natural light, and No HOA! The spacious living room offers 2-story ceilings and flows into an office space or could be a formal dining area. The kitchen has white cabinetry, a gas cooktop, built-in double oven, and dishwasher and overlooks the dining room with ceiling fan and slider to the backyard. A half bathroom completes the main floor and all 3 bedrooms are located upstairs including the huge primary suite with private balcony where you can enjoy city light view and the primary has an ensuite featuring a dual sink vanity. There is also a full size hall bathroom for the 2 secondary bedrooms to share and a bonus loft area at the top of the stairs. Enjoy the private backyard with pavers and turf grass; this space is ready for the new owner's design. This home also features an attached 2-car garage and is conveniently located near schools, shopping, dining, and more! Make an appt to view today!*******GRANT worth up to $15,000 to cover closing costs! No repayment, no obligation after close*********Interested in this Listing?
Miami Residence will connect you with an agent in a short time.
Mortgage Calculator
PURCHASE & FINANCING INFORMATION |
||
|---|---|---|
|
|
Community Information
| Address: | 40080 Paseo Del Sol, Murrieta, CA 92562 |
| Area: | Southwest Riverside County |
| County: | Riverside |
| City: | Murrieta |
| Zip Code: | 92562 |
Architecture
| Bedrooms: | 3 |
| Bathrooms: | 3 |
| Year Built: | 1988 |
| Stories: | 2 |
Garage / Parking
| Parking Garage: | Driveway, Garage |
Community / Development
| Community Features: | Hiking, Park, Sidewalks |
Features / Amenities
| Appliances: | Double Oven |
| Laundry: | Gas Dryer Hookup, Washer Hookup |
| Pool: | None |
| Spa: | None |
| Private Pool: | No |
| Private Spa: | Yes |
| Common Walls: | Detached/No Common Walls |
| Cooling: | Central |
| Heating: | Central |
Rooms
| Breakfast Bar | |
| Dining Area |
Property Features
| Lot Size: | 4,356 sq.ft. |
| View: | City Lights |
| Directions: | Off of Parkcrest Dr and Hancock Ave |
Tax and Financial Info
| Buyer Financing: | Cash |
Detailed Map
Active
$ 630,000
3 Beds
2 Full
1 ¾
1,700 Sq.Ft
Lot: 4,356 Sq.Ft
