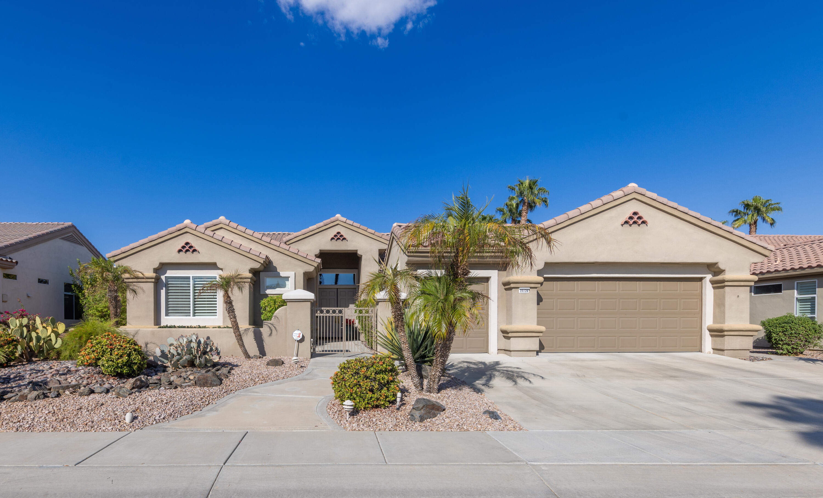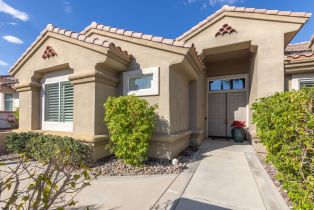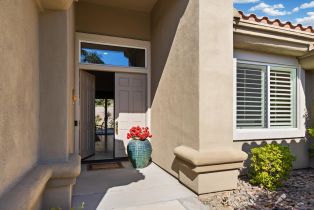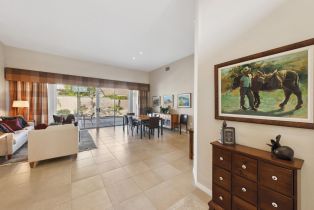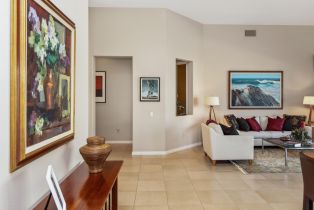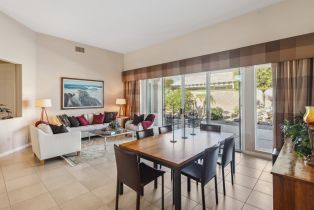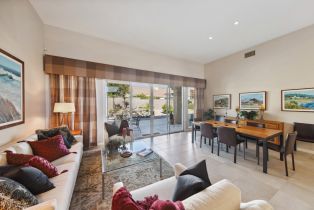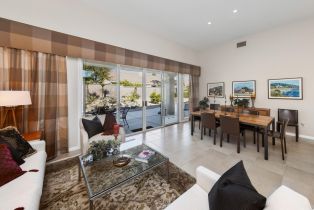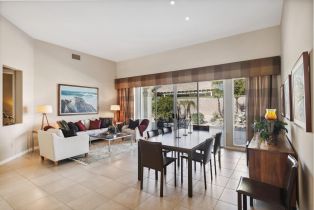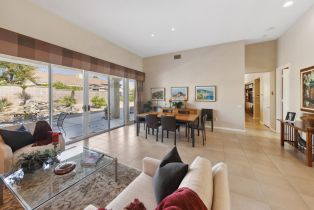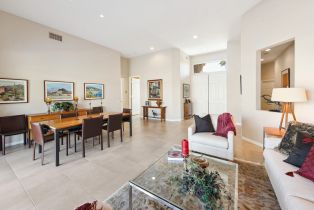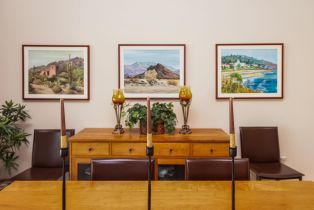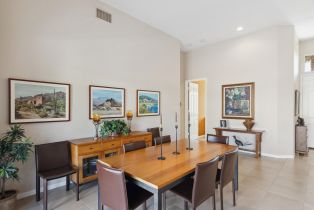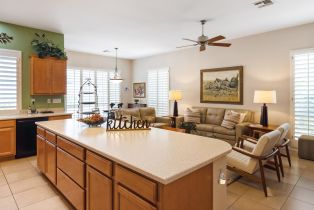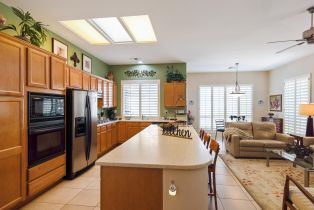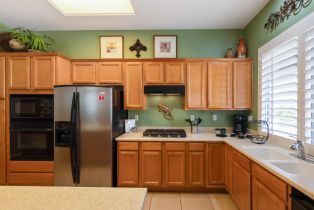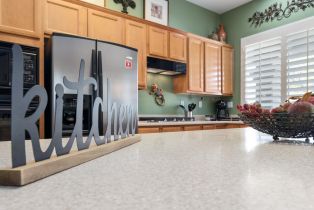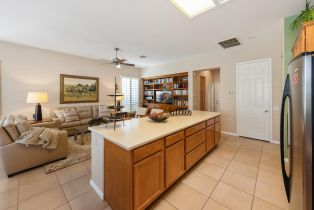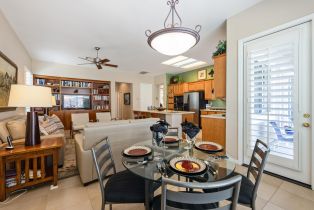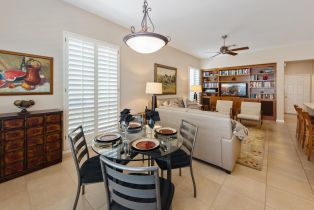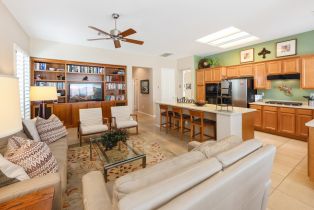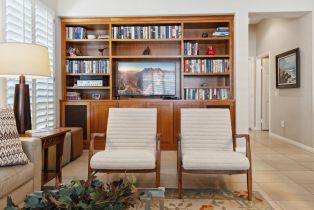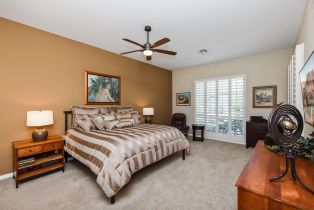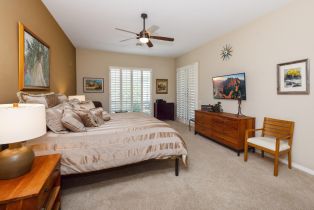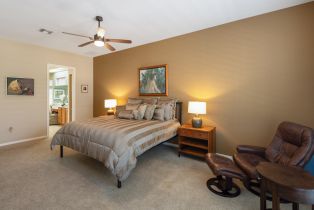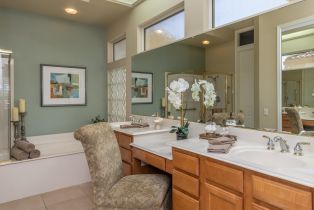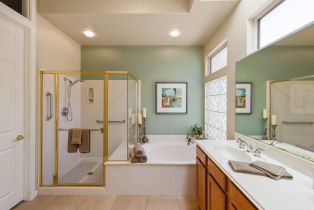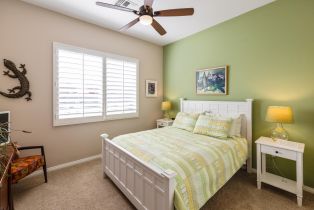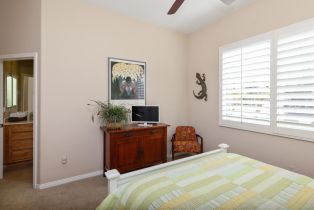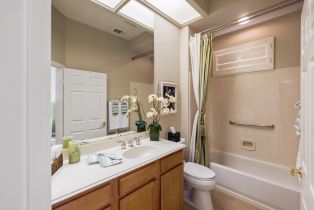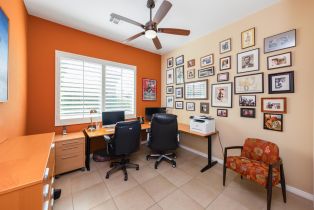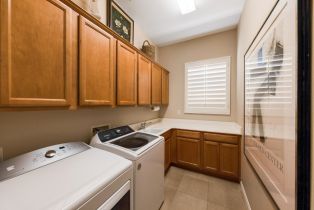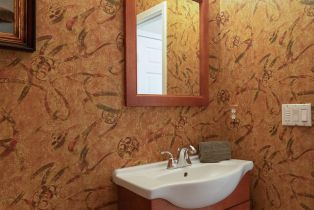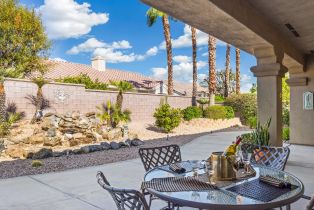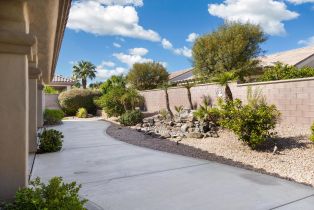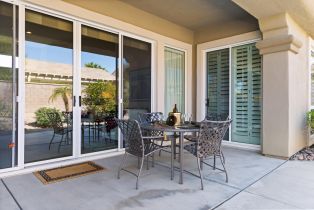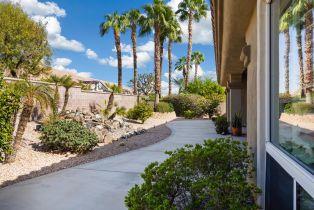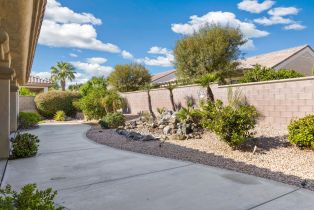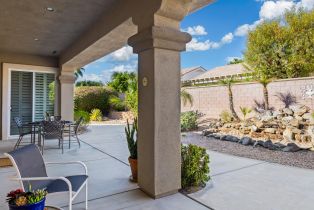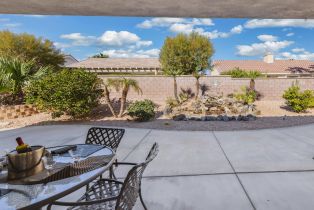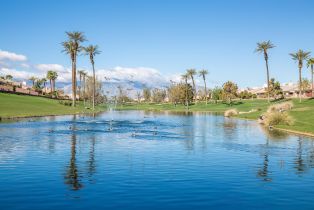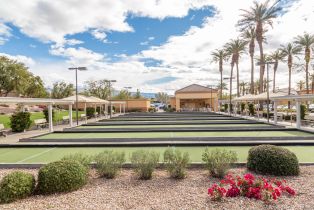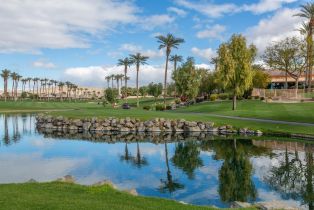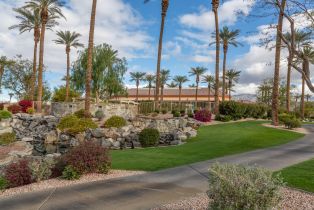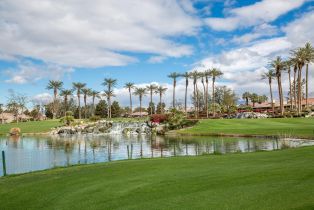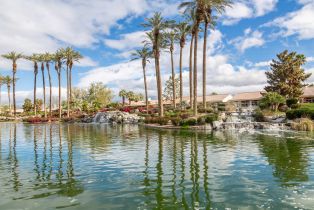35126 Minuet Drive Palm Desert, CA 92211
| Property type: | Single Family Residence |
| MLS #: | 219117316DA |
| Year Built: | 2003 |
| Days On Market: | 50 |
| County: | Riverside |
Property Details / Mortgage Calculator / Community Information / Architecture / Features & Amenities / Rooms / Property Features
Property Details
Welcome To The Life Style Of Del Webb Sun City.This Beautiful Pristine Monaco Estate Model is situated on one of the most desired streets, and is located near the Lake View Recreation Center. This home has 3 Bedrooms, and 2 1/2 Baths,The 3rd. Bedroom has the option of a Den/Office. Large Great Room, Large Kitchen with adjacent oversized living space, The Master Bedroom has been Extended, Walk-In Closet, Double Vanity in the Master Bath, Separate Laundry Room in house, and a golf cart garage. Pristine Landscaping, Beautiful Oversized Fountain in the rear yard.Interested in this Listing?
Miami Residence will connect you with an agent in a short time.
Mortgage Calculator
PURCHASE & FINANCING INFORMATION |
||
|---|---|---|
|
|
Community Information
| Address: | 35126 Minuet Drive Palm Desert, CA 92211 |
| Area: | Sun City |
| County: | Riverside |
| City: | Palm Desert |
| Subdivision: | Del Webb Sun City Palm Desert |
| Zip Code: | 92211 |
Architecture
| Bedrooms: | 3 |
| Bathrooms: | 3 |
| Year Built: | 2003 |
| Stories: | 1 |
Garage / Parking
| Parking Garage: | Attached, Covered Parking, Door Opener, Driveway, Garage Is Attached, Side By Side |
Community / Development
| Complex/Assoc Name: | Del Webb Sun City Palm Desert |
| Assoc Amenities: | Assoc Pet Rules, Banquet, Billiard Room, Card Room, Clubhouse, Fitness Center, Golf, Greenbelt/Park, Guest Parking, Onsite Property Management, Other Courts, Sport Court, Tennis Courts |
| Assoc Pet Rules: | Assoc Pet Rules |
| Community Features: | Golf Course within Development, Rv Access/Prkg |
Features / Amenities
| Flooring: | Carpet, Tile |
| Laundry: | Laundry Area, Room |
| Security Features: | 24 Hour, Community, Fire and Smoke Detection System, Gated |
| Private Pool: | No |
| Private Spa: | Yes |
| Cooling: | Air Conditioning, Ceiling Fan, Central |
| Heating: | Central |
Rooms
| Dining Room | |
| Dining Area | |
| Formal Entry | |
| Great Room | |
| Utility Room |
Property Features
| Lot Size: | 9,147 sq.ft. |
| Directions: | Main Entrance is off of Washington Street.Guard GatedSecurity Guard Will Provide Directions To The Property. |
Tax and Financial Info
| Buyer Financing: | Cash |
Detailed Map
Schools
Find a great school for your child
Pending
$ 659,000
6%
3 Beds
2 Full
1 ¾
2,271 Sq.Ft
9,147 Sq.Ft
