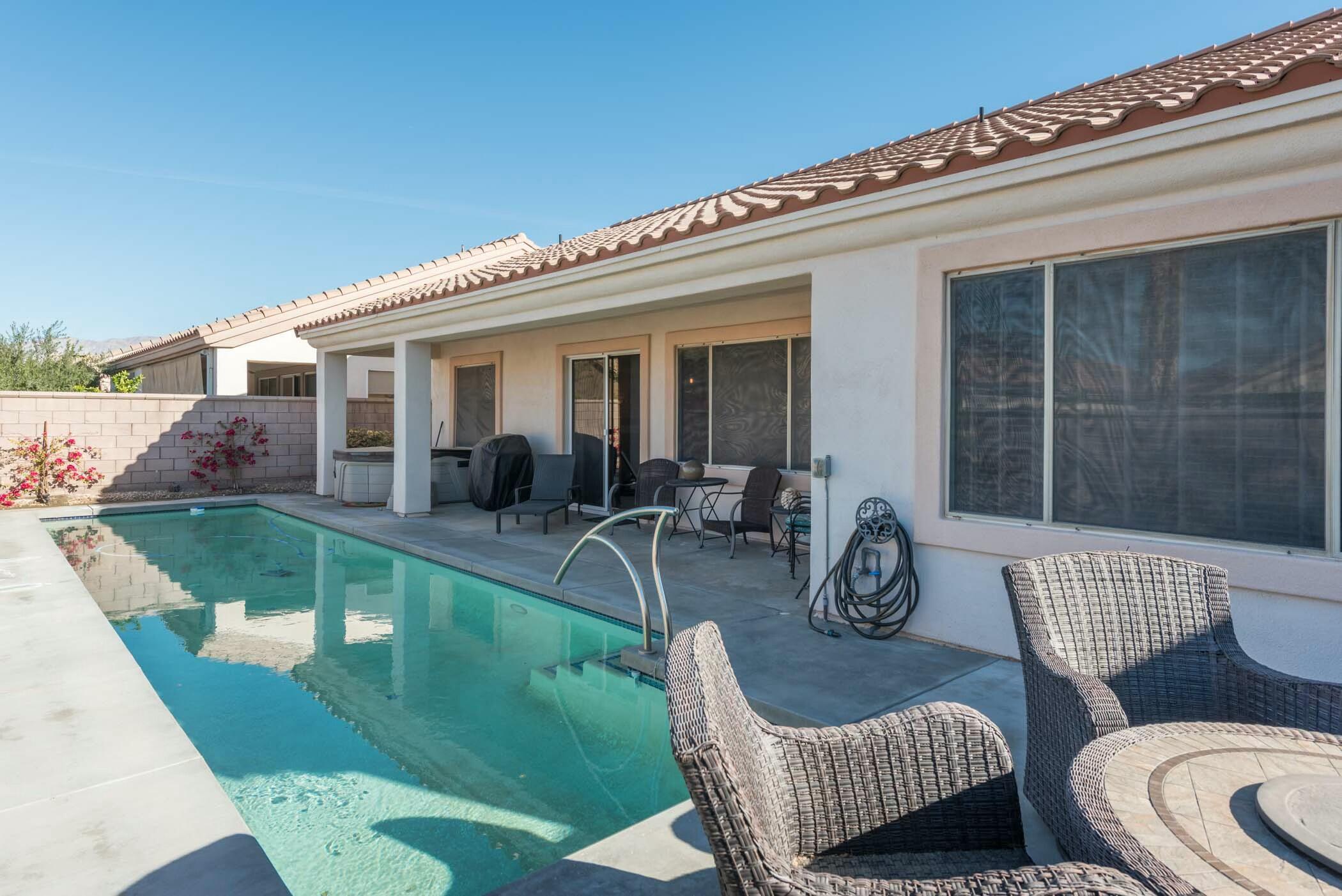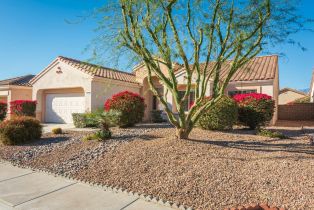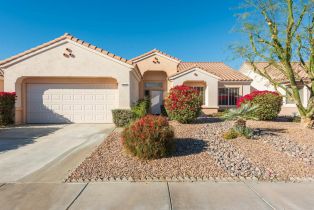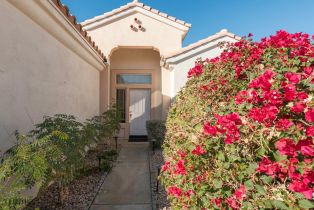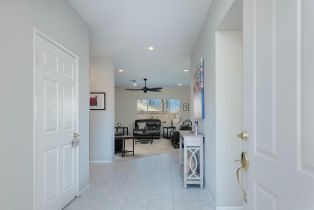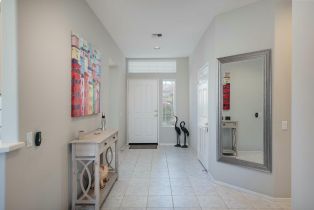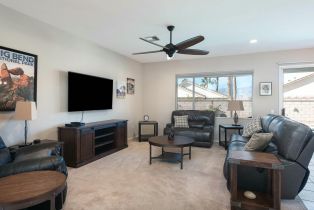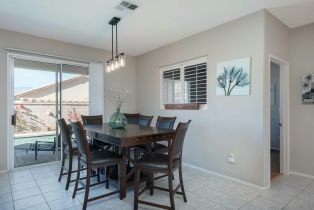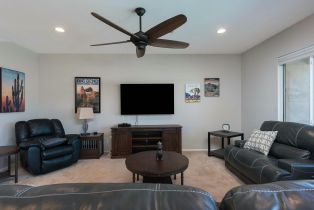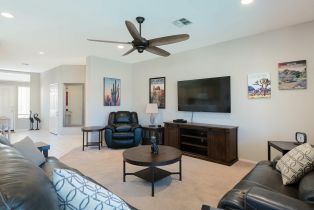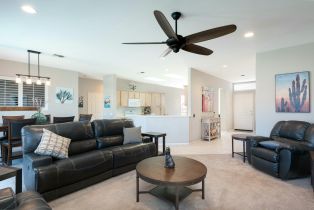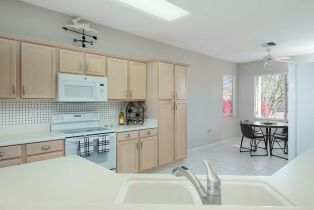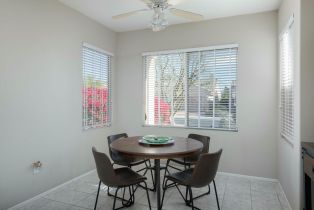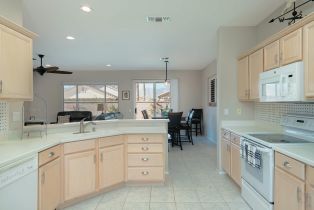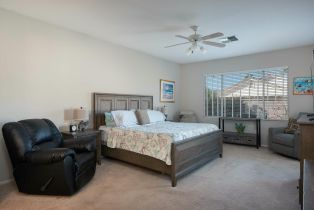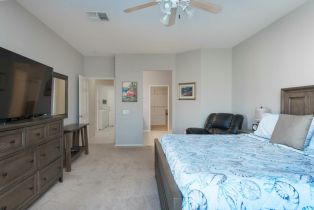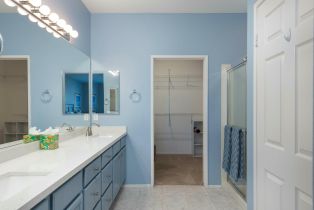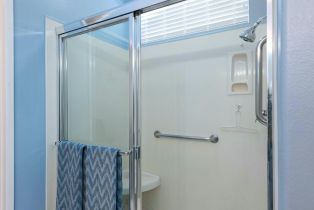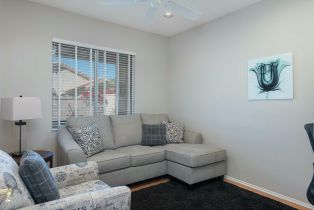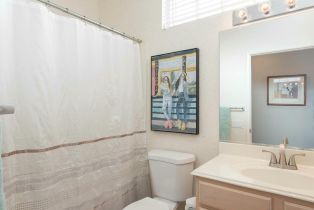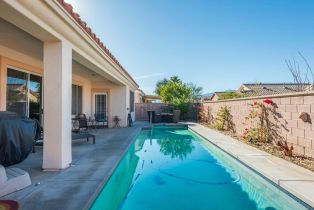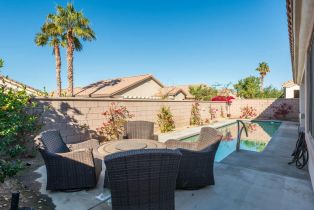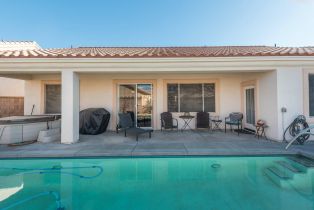37417 Mojave Sage st, Palm Desert, CA 92211
| Property type: | Single Family Residence |
| MLS #: | 219121582DA |
| Year Built: | 1997 |
| Days On Market: | 121 |
| Listing Date: | December 20, 2024 |
| County: | Riverside |
Property Details / Mortgage Calculator / Community Information / Architecture / Features & Amenities / Rooms / Property Features
Property Details
Sun City Palm Desert- Price Reduction, Seller said get it Sold. .The '' Montego '' plan featuring 2 bedrooms and a den or easily make it a 3 bedroom situated in a great location. Quiet north/west facing patio with a heated pool & above ground spa. Wonderful curb appeal with mature trees and scrubs. Great room floor plan with primary bedroom on one side of the home and one bedroom and den or possible bedrm on the opposite side of the home. The primary bedroom has a view of the rear patio with a door leading to the outside. The primary bath has two sinks, vanity lighting and a stall shower. The secondary bath has a tub/shower combination. The kitchen has a spacious breakfast nook with a view towards the front entry. The kitchen includes beautiful cabinets including a large pantry with pull out drawers, under counter lighting and pristine Corian counter tops. The great room has a large slider leading to a fabulous back patio with a peekaboo view of the mountains. Total privacy out to this beautiful pool with an above ground spa. The home has been beautifully maintained and it shows it. Brand new A/C unit & ducts this year & tankless water heater.Interested in this Listing?
Miami Residence will connect you with an agent in a short time.
Mortgage Calculator
PURCHASE & FINANCING INFORMATION |
||
|---|---|---|
|
|
Community Information
| Address: | 37417 Mojave Sage st, Palm Desert, CA 92211 |
| Area: | Sun City |
| County: | Riverside |
| City: | Palm Desert |
| Zip Code: | 92211 |
Architecture
| Bedrooms: | 2 |
| Bathrooms: | 2 |
| Year Built: | 1997 |
| Stories: | 1 |
Garage / Parking
| Parking Garage: | Attached, Covered Parking, Door Opener, Driveway, Garage Is Attached |
Community / Development
| Assoc Amenities: | Assoc Pet Rules, Banquet, Billiard Room, Bocce Ball Court, Card Room, Clubhouse, Fitness Center, Golf, Tennis Courts |
| Assoc Fees Include: | Clubhouse |
| Assoc Pet Rules: | Assoc Pet Rules |
| Community Features: | Community Mailbox, Golf Course within Development |
Features / Amenities
| Appliances: | Microwave, Oven-Electric, Range |
| Flooring: | Carpet, Tile |
| Laundry: | Room |
| Pool: | Community, In Ground, Private |
| Spa: | Above Ground, Heated, Hot Tub, Private, Private Portable |
| Security Features: | 24 Hour, Community, Gated |
| Private Pool: | Yes |
| Private Spa: | Yes |
| Cooling: | Ceiling Fan, Central |
| Heating: | Central, Forced Air, Natural Gas |
Rooms
| Breakfast | |
| Den/Office | |
| Dining Area | |
| Entry | |
| Great Room |
Property Features
| Lot Size: | 6,098 sq.ft. |
| View: | Mountains, Peek-A-Boo |
| Directions: | Main Gate - Del Webb Blvd, left on Red Cedar Dr, Right on Grand Oaks Ave, Home will be on your left as the street name changes. |
Tax and Financial Info
| Buyer Financing: | Cash |
Detailed Map
Schools
Find a great school for your child
Elementary And Secondary Schools
Ronald Reagan Elementary
39-800 Liberty Dr., Palm Desert
Distance: 2.45 mi
Desert Christian Academy
40700 Yucca Ln, Bermuda Dunes
Distance: 2.63 mi
Desert Ridge Academy
79-767 Ave. 39, Indio
Distance: 2.76 mi
Shadow Hills High
39-225 Jefferson St., Indio
Distance: 3.05 mi
Active
$ 495,000
6%
2 Beds
2 Full
1,852 Sq.Ft
Lot: 6,098 Sq.Ft
