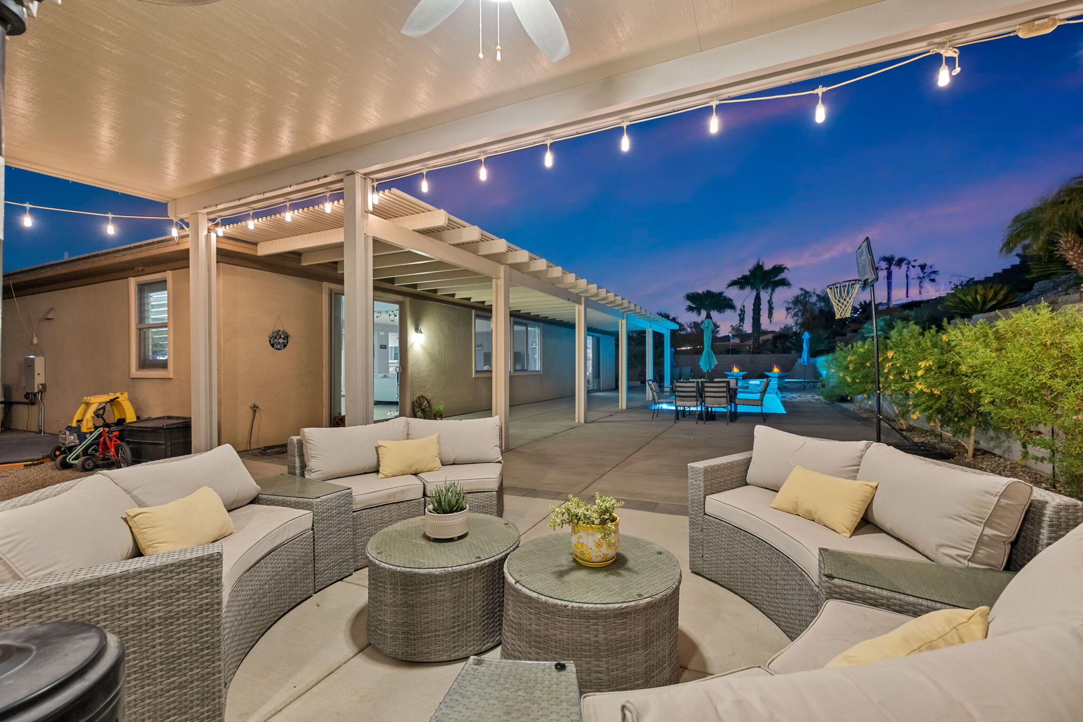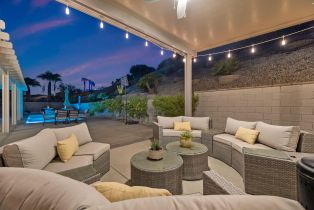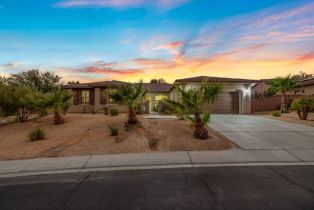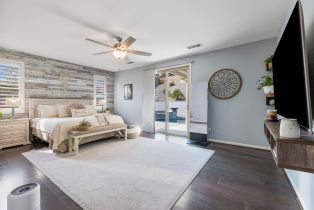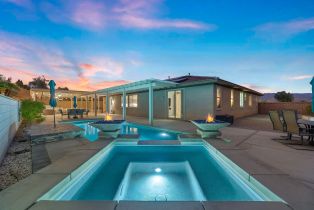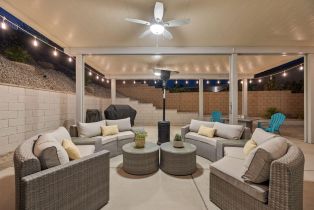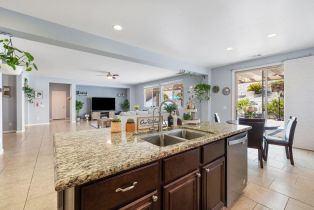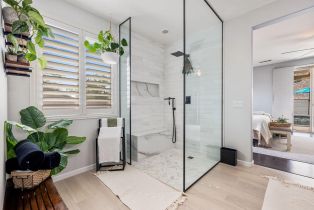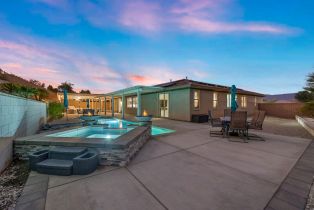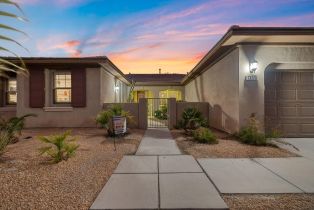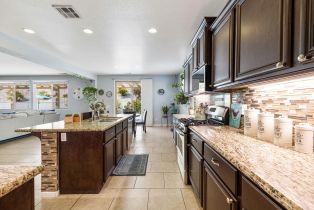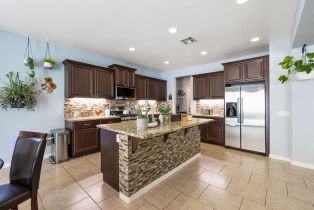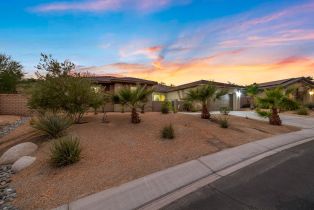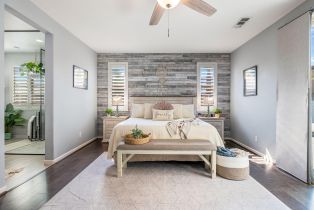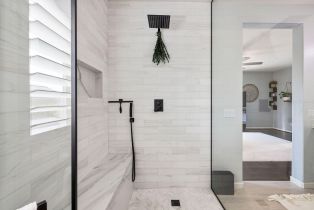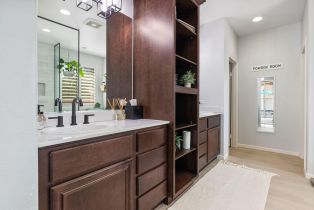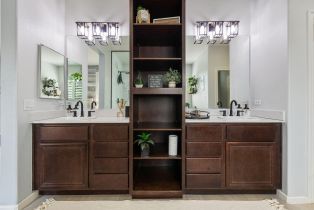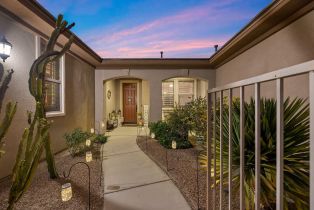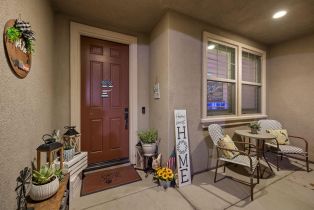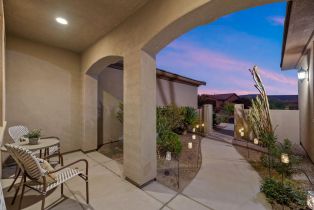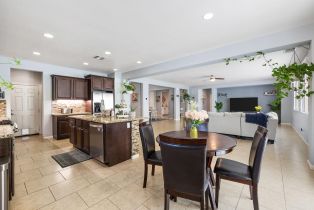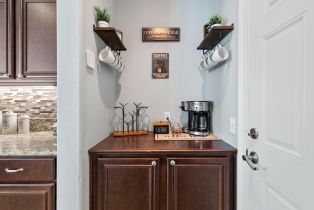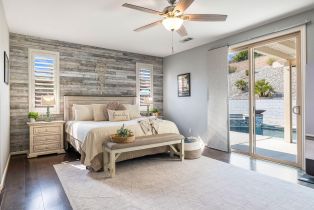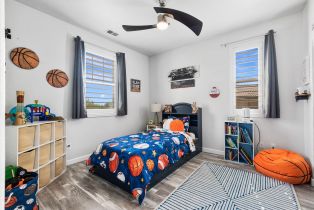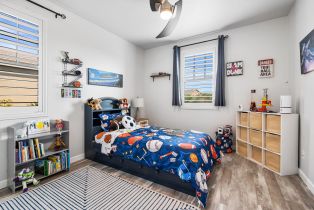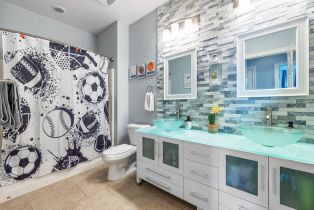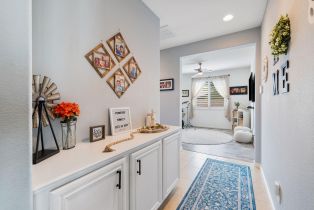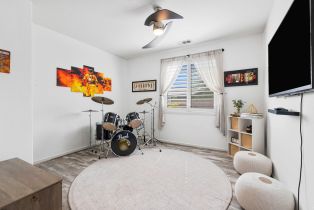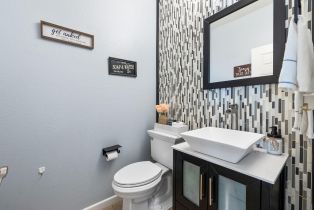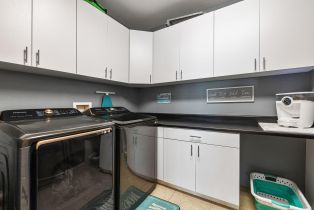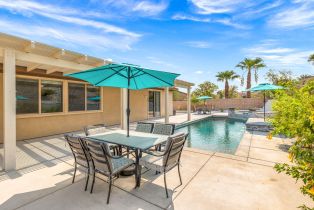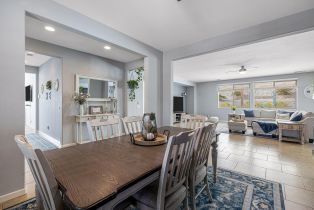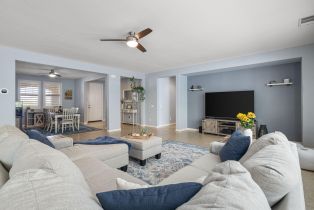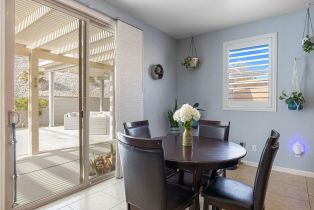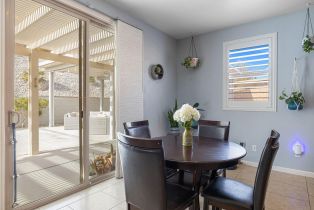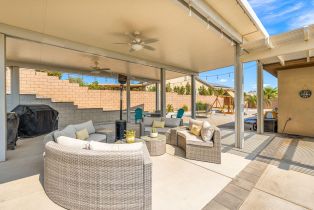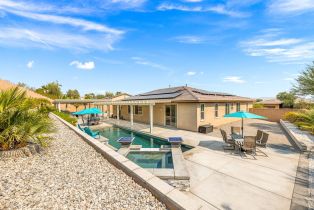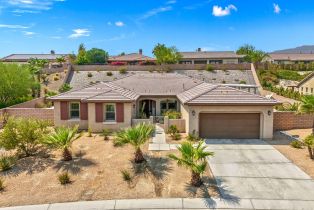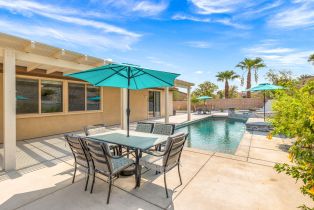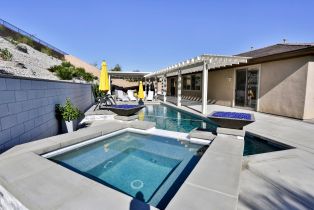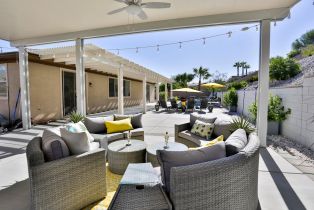| Property type: | Single Family Residence |
| MLS #: | 219116612DA |
| Year Built: | 2011 |
| Days On Market: | 458 |
| Listing Date: | September 12, 2024 |
| County: | Riverside |
Property Details / Mortgage Calculator / Community Information / Architecture / Features & Amenities / Rooms / Property Features
Property Details
NEW PRICE INCLUDES OUTDOOR PATIO FURNISHINGS. THE GALLERY is LOCATED IN THE HEART OF PALM DESERT, this stunning home offers not only comfort and style, but unbeatable access to the best of the COACHELLA VALLEY lifestyle. Whether you're looking for a permanent residence, vacation home, or an exceptional investment property, this location is a dream for homeowners who want to be close to world-renowned events like the COACHELLA MUSIC FESTIVAL, STAGECOACH Festival, and the BNP PARIBAS OPEN in Indian Wells. Enjoy the convenience of nearby shopping, dining, golf courses, and resort amenities -- all just minutes away from your front door.MOUNTAIN Views at Front Courtyard, front BEDROOM, plus locations at rear entertaining yard. THE GALLERY, Palm Desert - Situated on a coveted 17,424 sq. ft. lot on Van Gogh Dr., offering unmatched space, privacy, tranquility and room for entertaining, dining, tanning & play time. Room for bocci, horseshoes and/plenty of space for your 'Best Friends w/fur coats'. Unlike newer developments, the generous separation between homes ensures exclusivity & privacy. The south-facing rear yard is ideal for desert living, with a custom, fully covered aluma-wood gazebo w/MIST SYSTEM, pool/spa, and extended patio overhang along full length of house. Enjoy energy efficiency with an OWNED solar system.LOW HOA dues of $170/month, include cable and internet. Luxury living is within reach. Inside, the remodeled PRIMARY SUITE is a standout, featuring a stunning headboard wall treatment, spacious bathroom, and walk-in closet. FOUR guest bedrooms (one large Bedrooms is currently used as a den/office) and offers exceptional flexibility. The open-concept great room flows into the kitchen, morning room, and dining area, with an extension of pantry currently utilized as a coffee/prep station and conveniently located just outside of pantry. TWO CAR + TANDEM GARAGE W/AC is an amenity everyone enjoys living in the desert. THIS HOME IS A MUST SEE EXPERIENCE. MOUNTAINInterested in this Listing?
Miami Residence will connect you with an agent in a short time.
Mortgage Calculator
PURCHASE & FINANCING INFORMATION |
||
|---|---|---|
|
|
Community Information
| Address: | 73775 Van Gogh dr, Palm Desert, CA 92211 |
| Area: | Palm Desert North |
| County: | Riverside |
| City: | Palm Desert |
| Subdivision: | Vintage Group |
| Zip Code: | 92211 |
Architecture
| Bedrooms: | 4 |
| Bathrooms: | 3 |
| Year Built: | 2011 |
| Stories: | 1 |
| Style: | Ranch |
Garage / Parking
| Parking Garage: | Attached, Covered Parking, Driveway, Garage Is Attached |
Community / Development
| Complex/Assoc Name: | Vintage Group |
| Assoc Amenities: | Other |
| Assoc Fees Include: | Cable TV |
| Assoc Pet Rules: | Call |
| Community Features: | Community Mailbox |
Features / Amenities
| Appliances: | Microwave, Range |
| Flooring: | Tile |
| Laundry: | Room |
| Pool: | In Ground, Private |
| Spa: | In Ground, Private |
| Security Features: | Gated |
| Private Pool: | Yes |
| Private Spa: | Yes |
| Cooling: | Ceiling Fan, Central |
| Heating: | Forced Air, Natural Gas |
Rooms
| Den/Office | |
| Dining Area | |
| Entry | |
| Great Room | |
| Pantry | |
| Walk-In Pantry |
Property Features
| Lot Size: | 17,424 sq.ft. |
| View: | Peek-A-Boo |
| Directions: | The Gallery is a gated residential community located off of Gerald Ford, North side of street, due West of Portola and East of Monterey. |
Tax and Financial Info
| Buyer Financing: | Cash |
Detailed Map
Active
$ 925,000
15%
4 Beds
2 Full
1 ¾
2,620 Sq.Ft
Lot: 17,424 Sq.Ft
