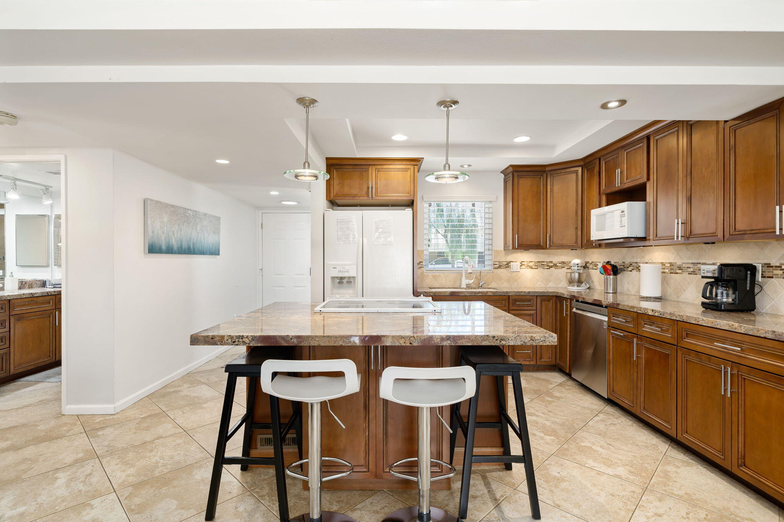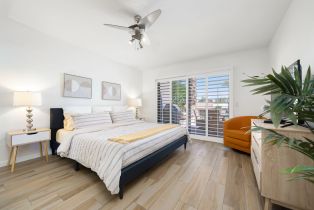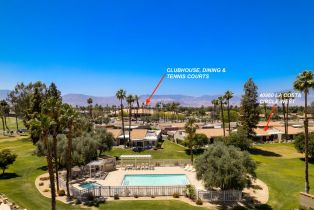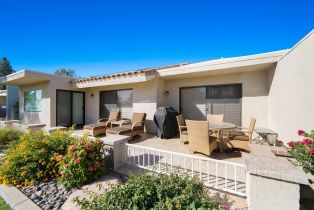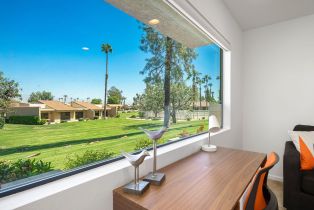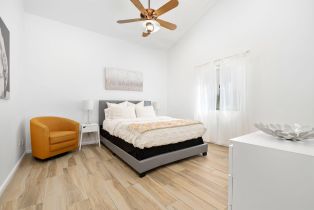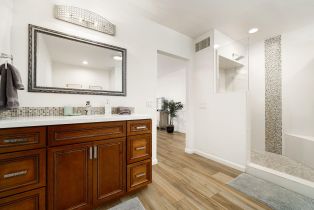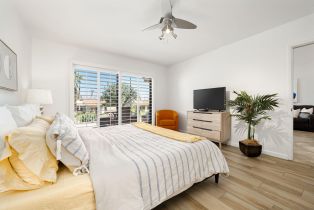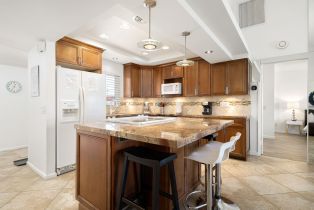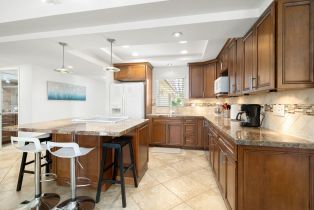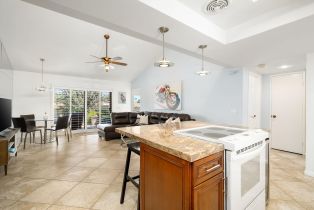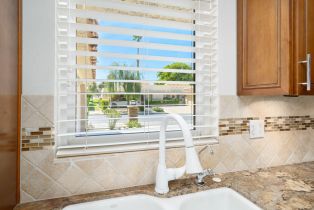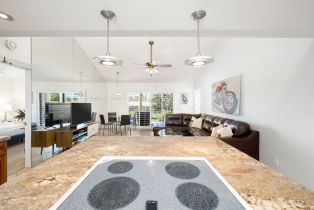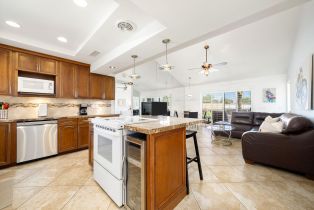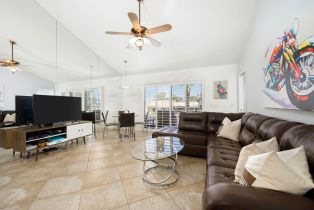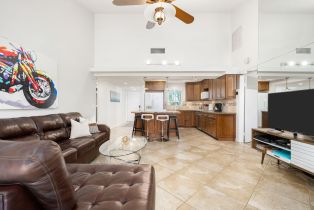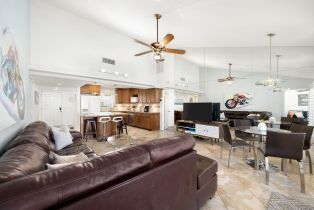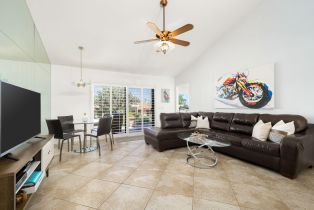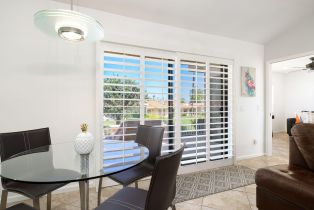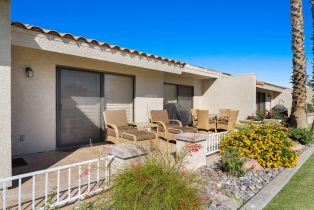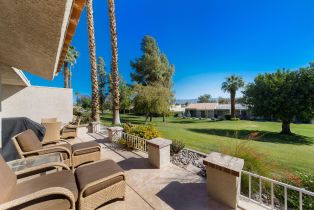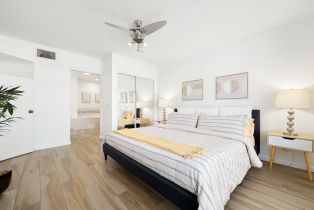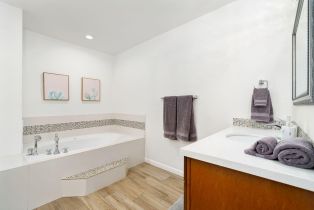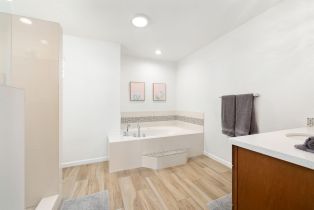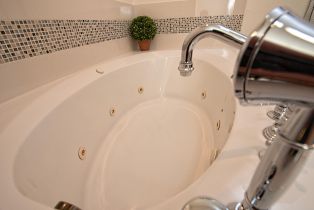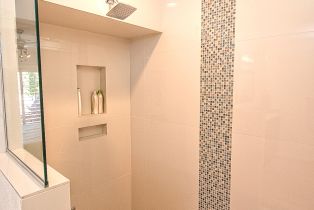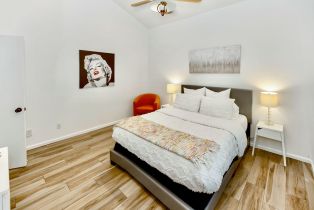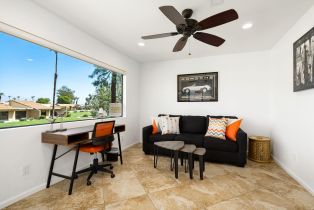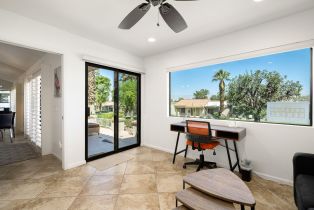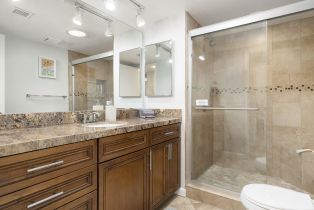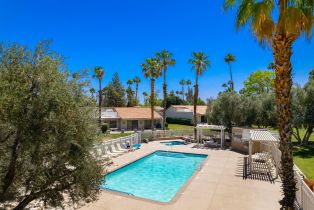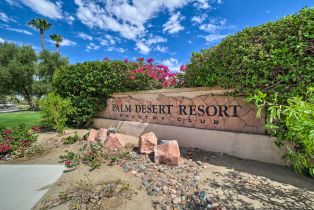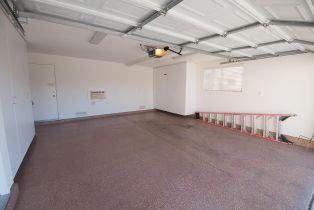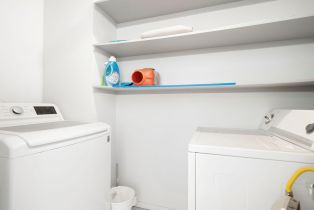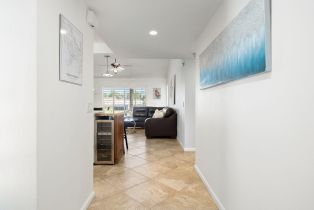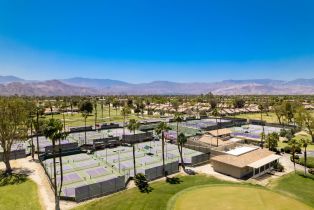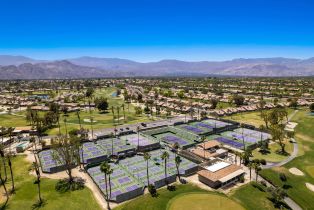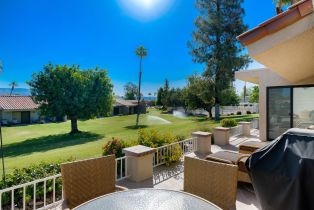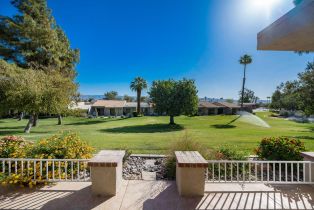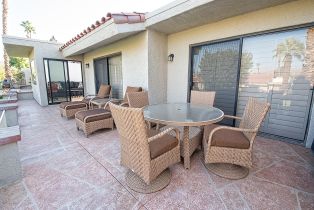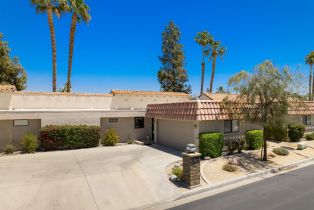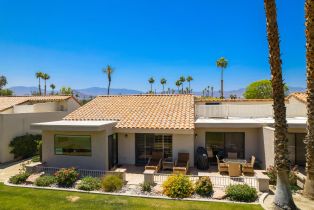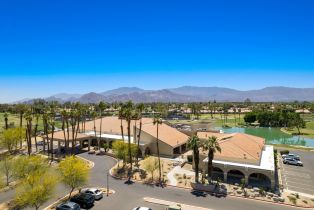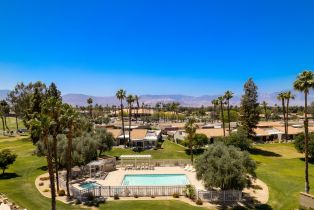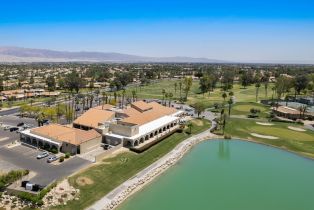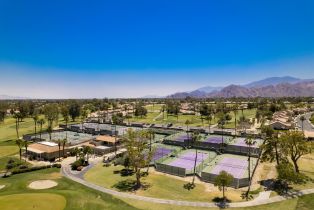40960 La Costa Circle Palm Desert, CA 92211
| Property type: | Residential Lease |
| MLS #: | 219114033DA |
| Year Built: | 1980 |
| Days On Market: | 50 |
| County: | Riverside |
| Furnished: | Furnished |
| Price Per Sq.Ft.: | $4.5 |
Property Details
FURNISHED MONTHLY RENTAL, Fully RENOVATED 3-bedroom, 2-full bath. Next availability: APRIL 2025 and beyond. Pricing varies by month, inquire for longer stays. Owner pays for deluxe cable package, wifi, utilities, SOLAR! Single story home, no stairs, no unit above. King in Master, Queen in Guest, Queen memory foam sleeper sofa in 3BD/ home office. NO carpet. Enjoy the security and luxury of Palm Desert Resort Country Club with SO many fun amenities! One of the LARGEST condos in the entire community, this home has been UPDATED top to bottom, OPEN FLOOR PLAN, kitchen with LARGE KITCHEN ISLAND, granite slab countertops and new paint throughout. Attached 2-car GARAGE with epoxy flooring and TONS of built in STORAGE. Two large bathrooms with WALK IN SHOWERS, plus a separate jacuzzi tub. EXTENDED PATIO with 180 degree mountain views and steps from the pool! As a tenant, you can enjoy the 18-hole golf course, clubhouse, bar/dining, pro shop, 14 lighted tennis courts, 20 community pools, pickle ball. Come enjoy the sunshine in Palm Desert. Turnkey furnished, ALL APPLIANCES & FURNITURE INCLUDED, private BBQ (W/D, fridge). No pets or smoking. Prices negotiable for longer stays.Interested in this Listing?
Miami Residence will connect you with an agent in a short time.
Lease Terms
| Available Date: | 04/01/2025 |
| Security Deposit: | $1,500 |
| Month To Month: | True |
| Occupant Type: | Vacant |
| Rent Control: | False |
Structure
| Exterior Construction: | Stucco |
| Roof: | Tile |
| Style: | Contemporary |
Community
| Amenities: | Assoc Maintains Landscape, Banquet, Clubhouse, Controlled Access, Golf, Greenbelt/Park, Guest Parking, Lake or Pond, Onsite Property Management, Rec Multipurpose Rm |
| Complex Name: | Palm Desert Resort CC |
Parking
| Parking Garage: | Attached, Direct Entrance, Door Opener, Garage Is Attached, On street, Shared Driveway |
Rooms
| Den/Office | |
| Entry | |
| Family Room | |
| Great Room |
Interior
| Cooking Appliances: | Cooktop - Electric, Microwave, Oven-Electric, Range, Self Cleaning Oven |
| AC/Cooling: | Air Conditioning, Ceiling Fan, Central |
| Eating Areas: | Breakfast Counter / Bar, Breakfast Nook, Dining Area, Kitchen Island, Living Room |
| Equipment: | Ceiling Fan, Dishwasher, Dryer, Electric Dryer Hookup, Garbage Disposal, Gas Dryer Hookup, Gas Or Electric Dryer Hookup, Hood Fan, Microwave, Refrigerator, Washer, Water Filter, Water Line to Refrigerator, Water Purifier |
| Flooring: | Tile |
| Heating: | Central, Forced Air |
| Interior Features: | Cathedral-Vaulted Ceilings, High Ceilings (9 Feet+), Open Floor Plan, Storage Space, Track Lighting |
| Kitchen Features: | Granite Counters, Island, Remodeled |
| Sewer: | In Street Paid |
| Windows: | Custom Window Covering |
Interior
| Fence: | None,, |
| Lot Description: | Landscaped |
| Pool: | Community, Heated, In Ground |
| Security: | 24 Hour, Automatic Gate, Community, Exterior Security Lights, Gated, Resident Manager |
| Spa: | Community, Heated, Hot Tub, In Ground |
| View: | Golf Course, Green Belt, Mountains, Panoramic, Pool, Valley |
Detailed Map
Schools
Find a great school for your child
Rent
$ 6,000
54%
3 Beds
2 Full
1,333 Sq.Ft
2,364 Sq.Ft
