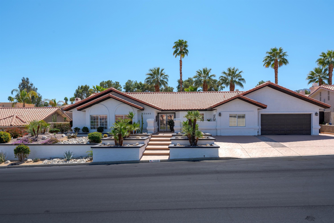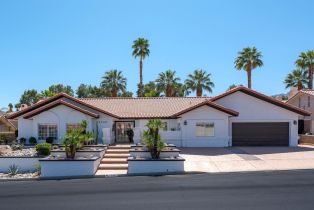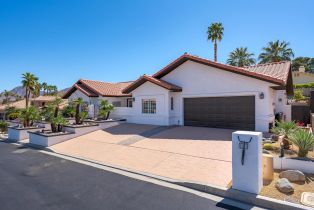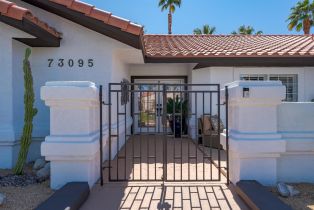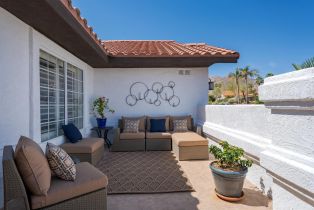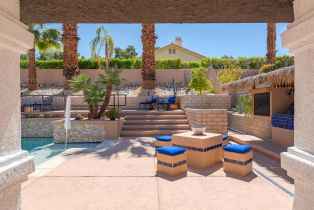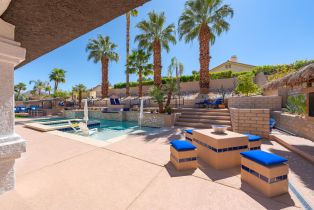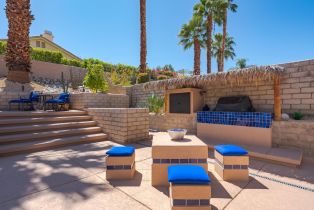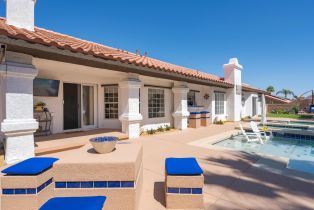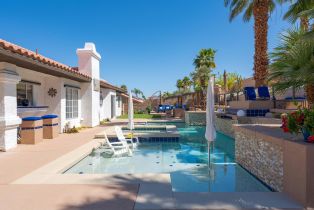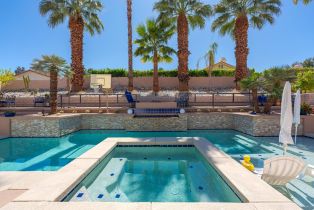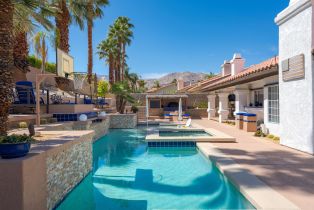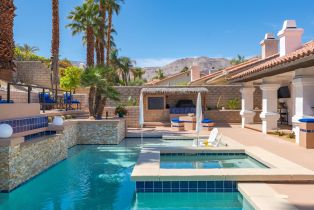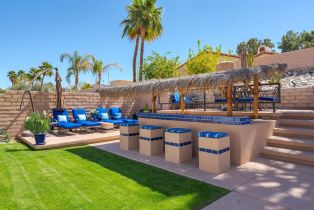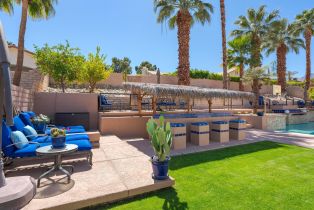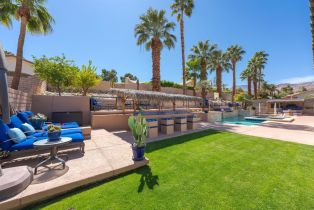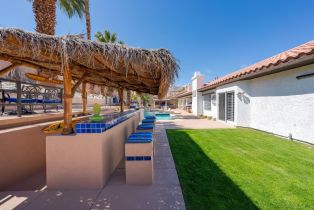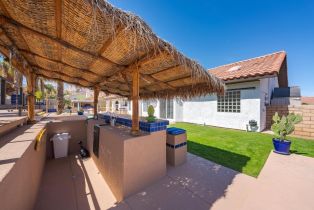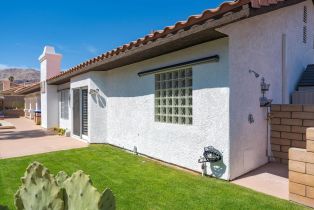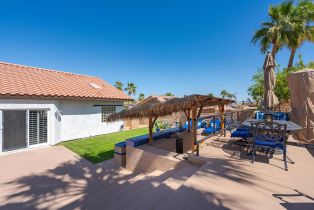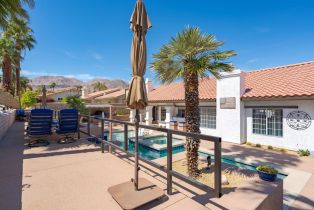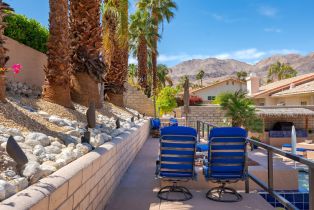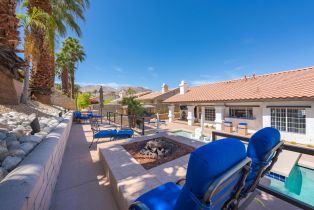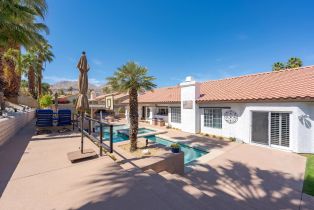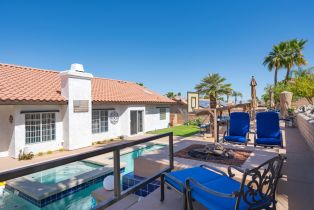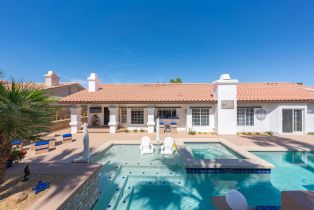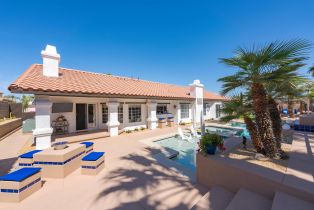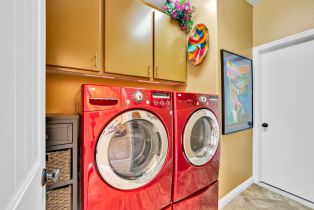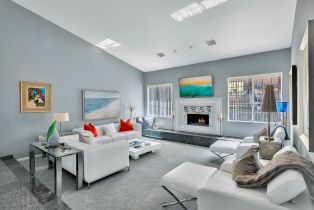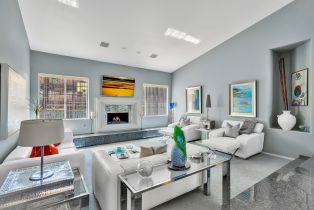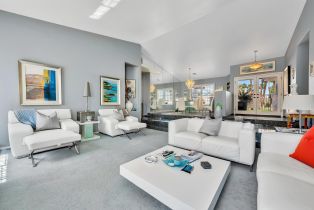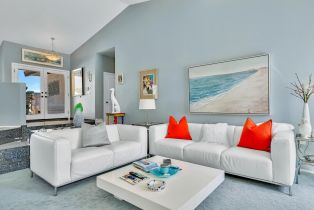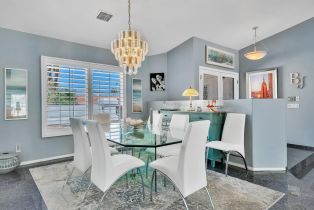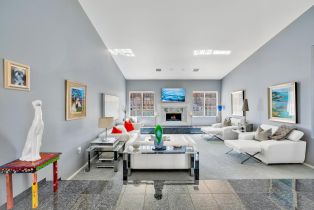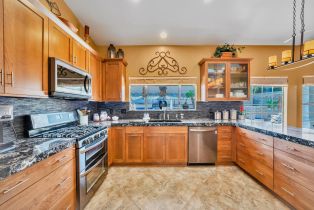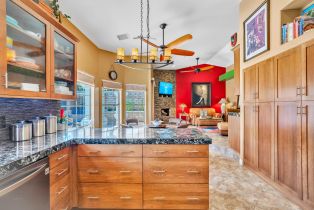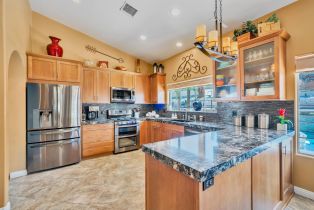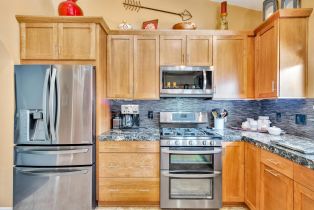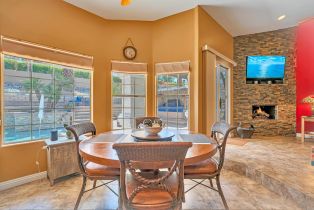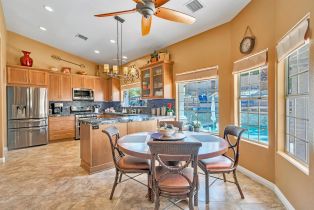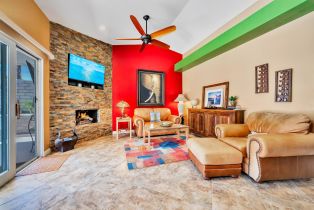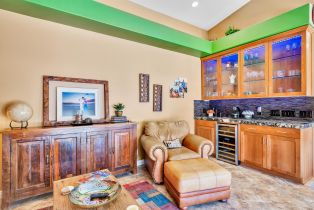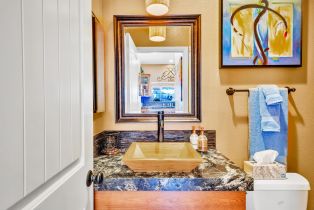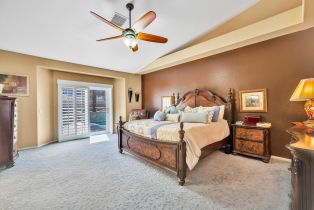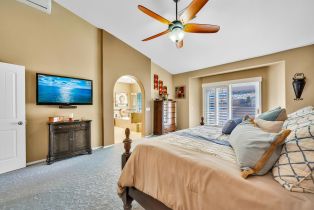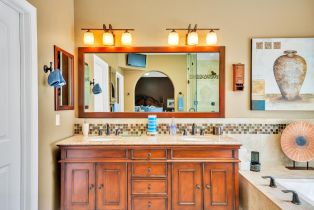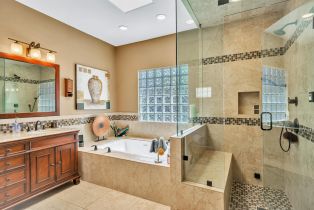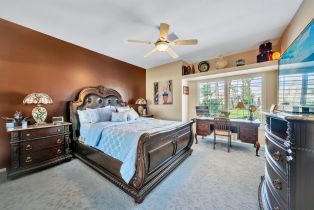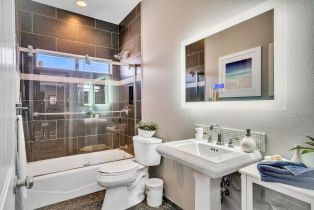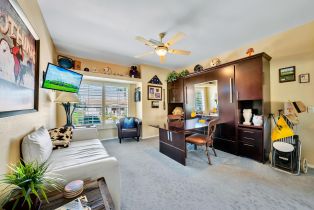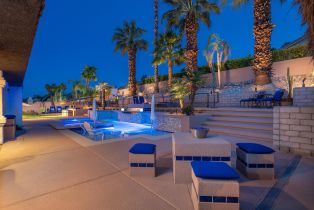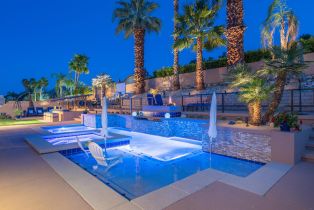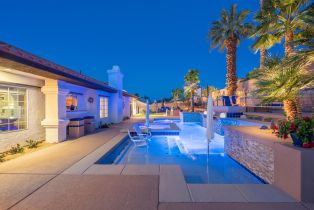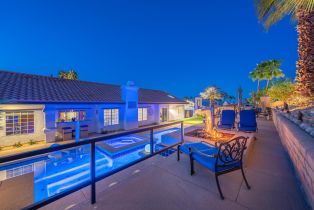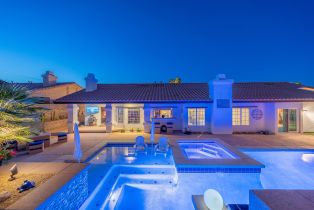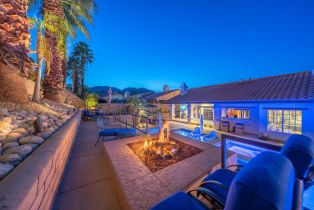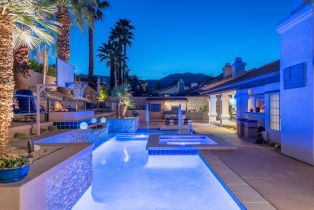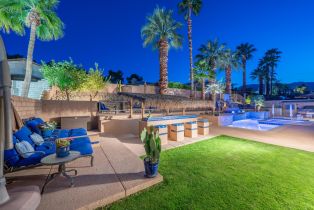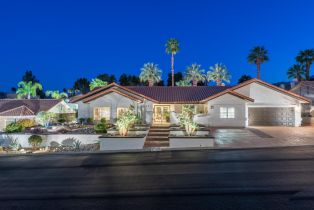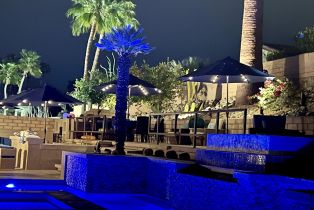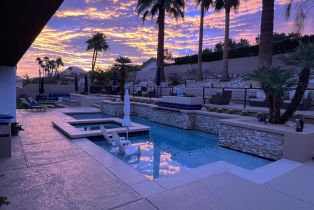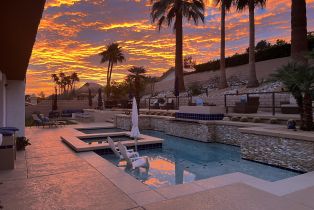73095 Deer Grass Drive Palm Desert, CA 92260
| Property type: | Residential Lease |
| MLS #: | 219111863DA |
| Year Built: | 1989 |
| Days On Market: | 50 |
| County: | Riverside |
| Furnished: | Furnished |
| Price Per Sq.Ft.: | $5.87 |
Property Details
Available Nov. 2023 to April 2024 Need a vacation! Beautiful Executive Custom Home totally remodeled inside and outside. A true resort atmosphere. Pebble Tec salt pool with waterfall, suntanning area, sitting areas, and raised fire pit. Built-in bar-be-cue and an entertainers dream with all the built-in seating and bars. Superb Contractor Amenities & Upgrades! Volume Ceilings Bring Splashes of light thru out this very open floor plan! The kitchen opens to the family room with an entertainer's wet bar & all overlooks the very private back yard! Lots of areas for intimate seating arrangements. A Don't Miss! Make sure to see this home at night the lighting is spectacular... This home is located In The Prime Canyon Cove Area of South Palm Desert And Is Just Minutes To El Paseo Shopping & Dining Venues! and it is within walking distance to the Living Desert! Truly A Remarkable Property. , Nov. Dec. 2023 Jan, Feb. March April 2024 $15,000.Subject property is owned by a California licensed BrokerInterested in this Listing?
Miami Residence will connect you with an agent in a short time.
Lease Terms
| Security Deposit: | $3,000 |
| Month To Month: | False |
| Occupant Type: | Owner |
| Rent Control: | False |
Structure
| Exterior Construction: | Stucco |
| Fireplace Rooms: | Decorative, Gas, Gas Log, Gas Starter, Raised HearthDen, Living Room |
| Levels: | One |
| Roof: | Tile |
Community
Parking
| Parking Garage: | Attached, Door Opener, Driveway, Garage Is Attached |
Rooms
| Breakfast | |
| Den/Office | |
| Dining Room | |
| Dining Area | |
| Entry | |
| Family Room | |
| Living Room | |
| Other | |
| Utility Room |
Interior
| Cooking Appliances: | Built-In BBQ, Convection Oven, Cooktop - Gas, Microwave, Oven-Gas, Range, Self Cleaning Oven |
| AC/Cooling: | Air Conditioning, Ceiling Fan, Central, Multi/Zone |
| Eating Areas: | Breakfast Nook, Formal Dining Rm |
| Equipment: | Ceiling Fan, Dishwasher, Garbage Disposal, Hood Fan, Microwave, Range/Oven, Refrigerator, Water Line to Refrigerator |
| Flooring: | Carpet, Ceramic Tile, Marble |
| Heating: | Central, Fireplace, Forced Air |
| Interior Features: | Bar, Built-Ins, Cathedral-Vaulted Ceilings, High Ceilings (9 Feet+), Open Floor Plan, Recessed Lighting, Wet Bar |
| Kitchen Features: | Remodeled |
| Sewer: | In Connected and Paid |
| Water Heater Features: | Gas |
| Windows: | Custom Window Covering, Skylights, Window Shutters |
Interior
| Fence: | Block,, |
| Patio: | Deck(s) |
| Pool: | Gunite, Heated, In Ground, Lap Pool, Private, Salt/Saline, Tile, Waterfall |
| Spa: | Gunite, Heated with Gas, In Ground, Private, Tile |
| Sprinklers: | Sprinkler Timer |
| View: | Mountains, Pool |
Detailed Map
Schools
Find a great school for your child
Rent
$ 15,000
3 Beds
2 Full
1 ½ Bath
2,554 Sq.Ft
11,326 Sq.Ft
