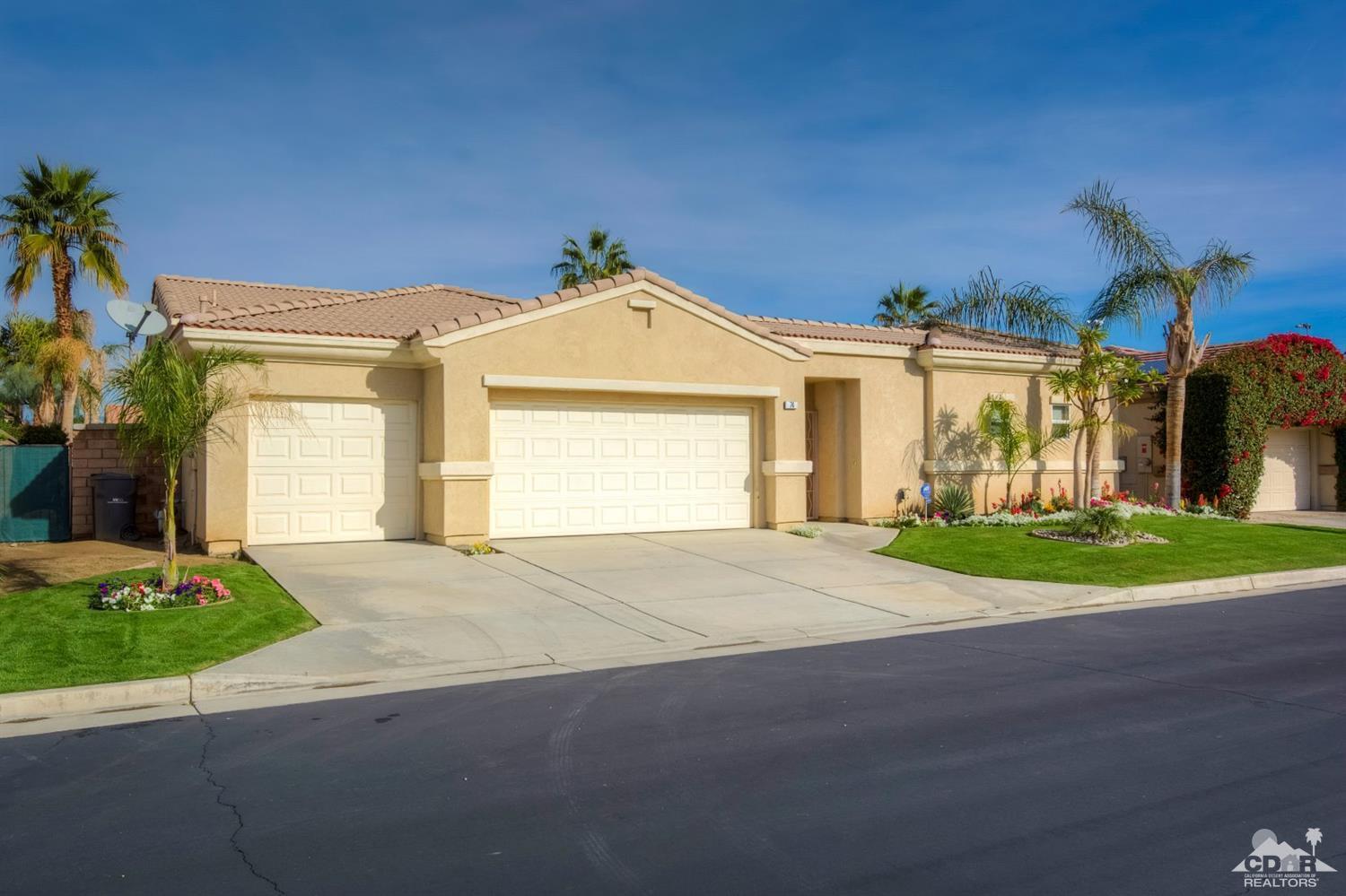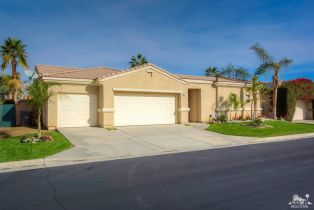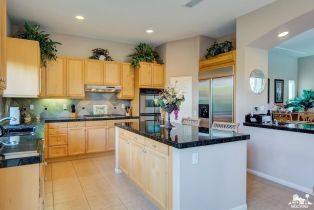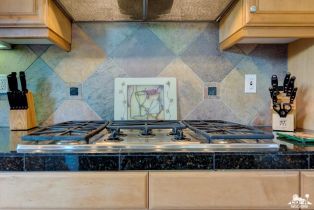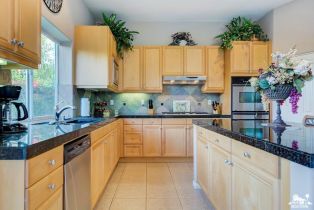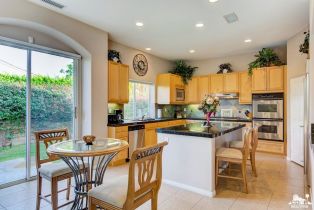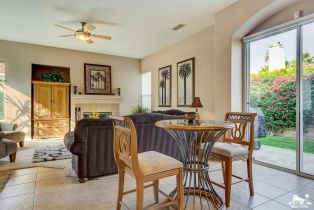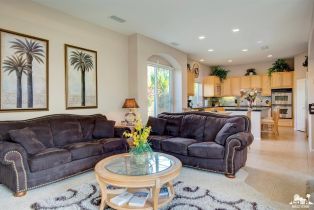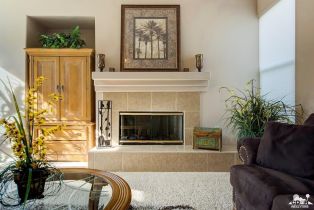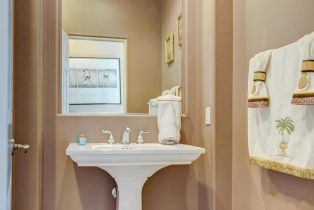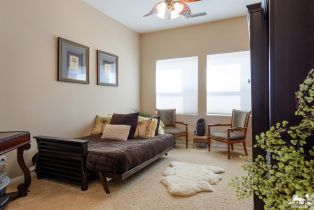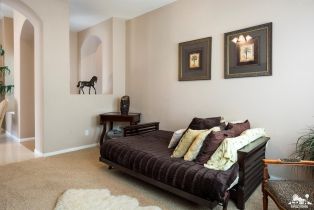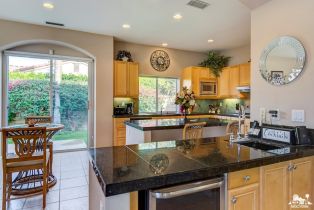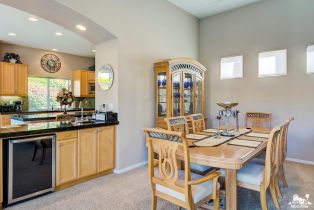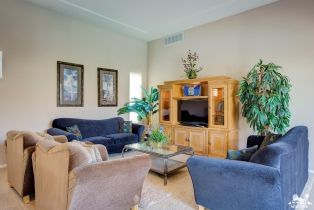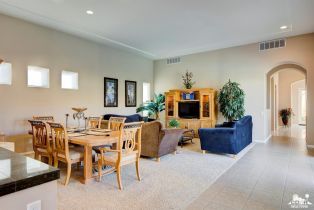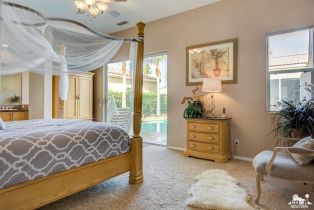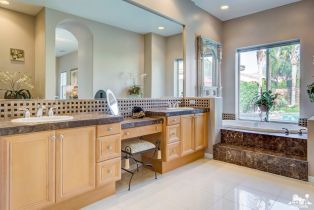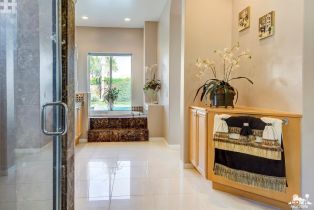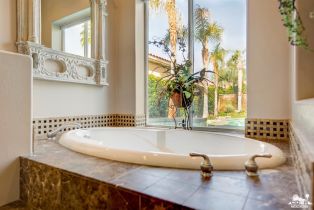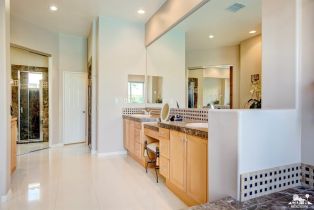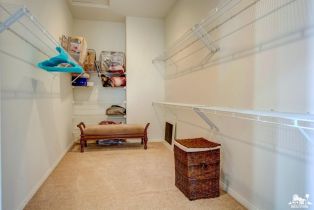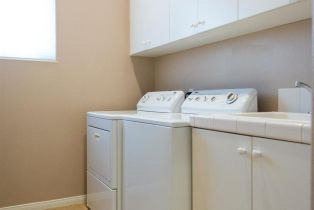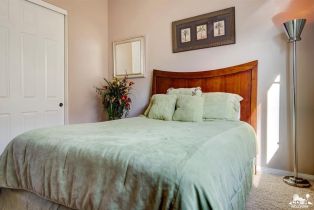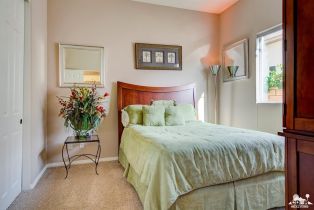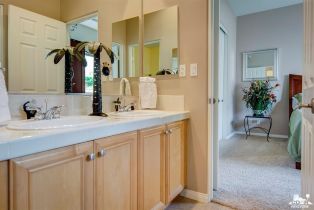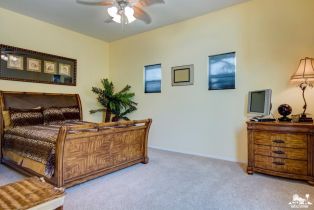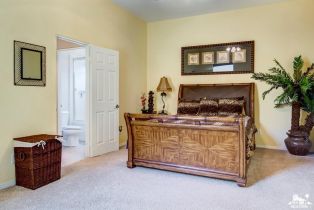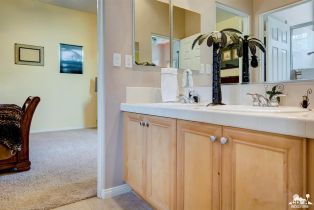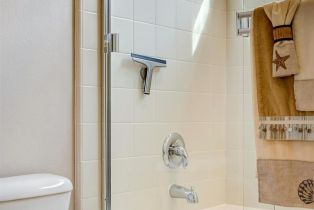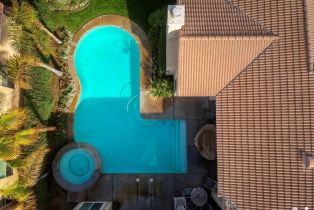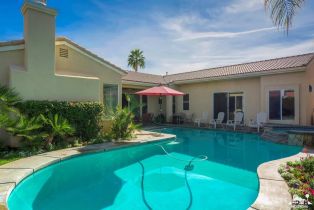74 Rocio Court Palm Desert, CA 92260
| Property type: | Residential Lease |
| MLS #: | 219115838DA |
| Year Built: | 2002 |
| Days On Market: | 50 |
| County: | Riverside |
| Furnished: | Furnished |
| Price Per Sq.Ft.: | $1.92 |
Property Details
Pool & spa will not be available first month due to repairs needed. Furnished annual lease $5750mo tenant pays utilities. This a beautiful open floor plan. There 3 bedrooms + a den with futon which could easily be converted to a home office. 3 car garage. You will have a very private pool & spa. Granite island kitchen with stainless appliances, double ovens, gas cooktop, wine cooler. This open floor plan boasts two separate living areas and a formal entry. Fireplace. The primary bedroom has a Cal King bed, dual sinks, oval soaking tub, tile shower, huge walk-in closet and direct pool access. The guest bedrooms have queen beds. Interior laundry room. This home is located in a gated community minutes from world-class golf courses and the Indian Wells Tennis Gardens, and also boasts a very convenient location near shopping, grocery, fine dining on El Paseo, theatre and also minutes from the Empire Polo Grounds venue to the Coachella Music festivals.$5750-month ANNUAL LEASE TERMS - tenant pays utilities, Internet + screening fee.HOA fees, gardener & pool service are included. This home is not available unfurnished. Click all photos, then contact agent with any questions or to schedule your booking.Interested in this Listing?
Miami Residence will connect you with an agent in a short time.
Lease Terms
| Security Deposit: | $5,500 |
| Month To Month: | False |
| Rent Control: | False |
| Tenant Pays: | Other |
Structure
| Exterior Construction: | Stucco |
| Fireplace Rooms: | Gas StarterLiving Room |
| Roof: | Concrete, Tile |
| Style: | Contemporary |
Community
| Amenities: | Assoc Pet Rules, Controlled Access |
Parking
| Parking Garage: | Attached, Direct Entrance, Door Opener, Driveway, Garage Is Attached, Parking for Guests |
Rooms
| Den/Office | |
| Entry | |
| Formal Entry | |
| Great Room | |
| Living Room | |
| Utility Room |
Interior
| Cooking Appliances: | Built-In BBQ, Cooktop - Gas, Microwave, Oven-Gas |
| AC/Cooling: | Air Conditioning, Ceiling Fan, Central, Electric |
| Eating Areas: | Breakfast Nook, Dining Area, Kitchen Island |
| Equipment: | Ceiling Fan, Dishwasher, Dryer, Garbage Disposal, Hood Fan, Microwave, Refrigerator, Washer |
| Flooring: | Carpet, Ceramic Tile |
| Heating: | Central, Fireplace, Forced Air, Natural Gas |
| Interior Features: | Built-Ins, Coffered Ceiling(s), Crown Moldings, High Ceilings (9 Feet+), Open Floor Plan, Recessed Lighting, Wet Bar |
| Kitchen Features: | Gourmet Kitchen, Granite Counters, Island, Pantry |
| Water: | Water District |
| Water Heater Features: | Gas, Water Heater Unit |
| Windows: | Custom Window Covering, Window Blinds |
Interior
| Fence: | Block,, |
| Lot Description: | Back Yard, Fenced, Landscaped, Lawn, Street Paved, Utilities Underground, Yard |
| Patio: | Concrete Slab, Wrap Around Porch |
| Pool: | In Ground, Private |
| Security: | 24 Hour, Card/Code Access, Fire and Smoke Detection System, Gated, Leased, Owned |
| Spa: | In Ground, Private |
| Sprinklers: | Sprinkler System, Sprinkler Timer |
Detailed Map
Schools
Find a great school for your child
Rent
$ 5,750
8%
3 Beds
2 Full
1 ½ Bath
3,001 Sq.Ft
9,148 Sq.Ft
