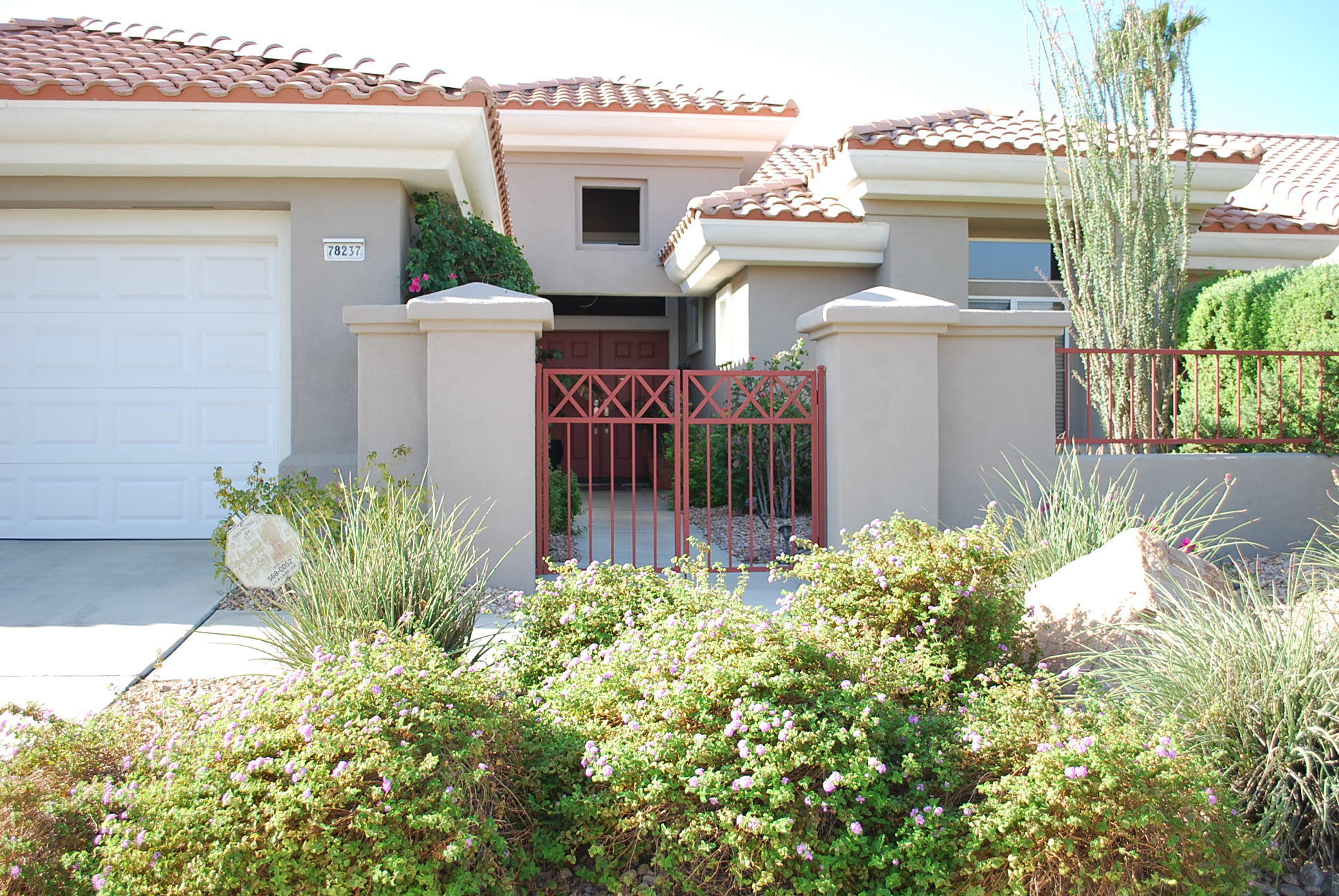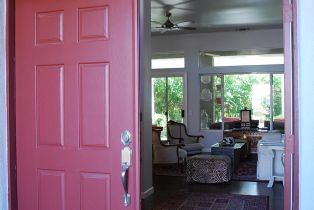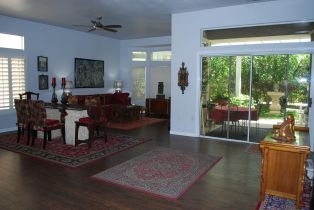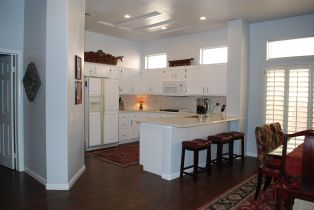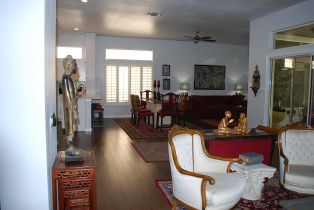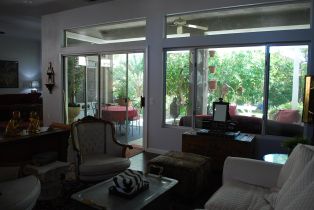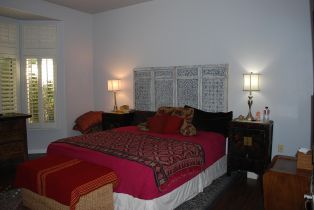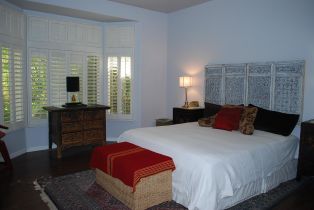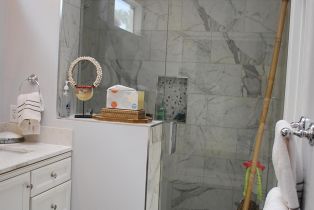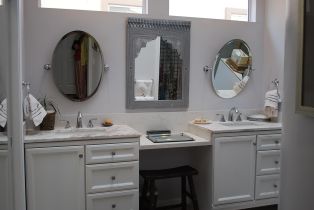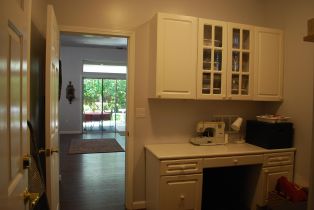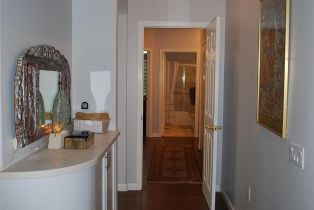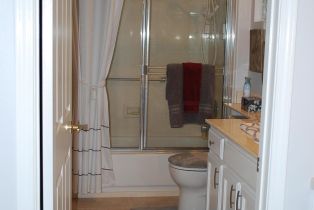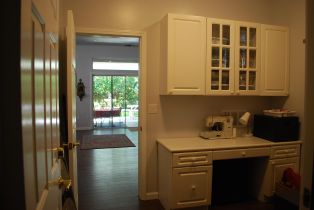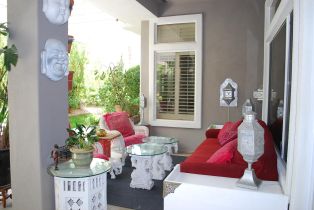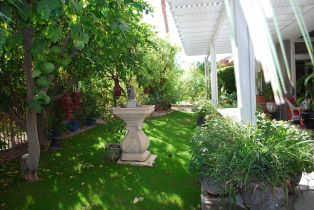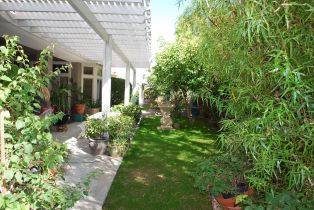78237 Willowrich Drive Palm Desert, CA 92211
| Property type: | Residential Lease |
| MLS #: | 219109903DA |
| Year Built: | 1992 |
| Days On Market: | 50 |
| County: | Riverside |
| Furnished: | Furnished |
| Price Per Sq.Ft.: | $1.33 |
Property Details
Sun City Palm Desert--Remodeled Baccarat. Seasonal lease Available October 1st 2024 to December 31, Leased January 1st to March 31, 2025 $4000.00 per month. This home has been completely upgraded.. It has a South West facing rear yard with a shady garden and Aluma wood patio cover. Gated entry with double door entrance to a completely remodeled open floor plan. Quartz kitchen counters. Master bath is beautifully remodeled with dual sinks and large shower. The service area is configured as a sewing room/study area. Offered fully furnished with beautiful Chinese artifacts. Resort style living with two golf courses, tennis, pickel ball, clubs, so much to enjoy! No pets! $200.00 cap on gas & electric, $300.00 non refundable Cleaning Fee. $4000.00 Security deposit.Interested in this Listing?
Miami Residence will connect you with an agent in a short time.
Lease Terms
| Available Date: | 10/15/2023 |
| Security Deposit: | $4,800 |
| Credit Report Amount: | 35.00 |
| Month To Month: | True |
| Occupant Type: | Owner |
| Rent Control: | False |
Structure
| Exterior Construction: | Stucco |
| Levels: | Ground Level |
| Roof: | Concrete |
| Style: | Other |
Community
| Amenities: | Assoc Pet Rules, Banquet, Billiard Room, Bocce Ball Court, Card Room, Clubhouse, Controlled Access, Fitness Center, Golf, Greenbelt/Park, Guest Parking, Lake or Pond, Meeting Room, Onsite Property Management, Paddle Tennis, Playground, Rec Multipurpose Rm, Tennis Courts |
| Complex Name: | Sun City Palm Desert |
Parking
| Parking Garage: | Attached, Direct Entrance, Door Opener, Driveway, Garage Is Attached |
Rooms
| Dining Room | |
| Dining Area | |
| Family Room | |
| Formal Entry | |
| Great Room | |
| Living Room | |
| Utility Room |
Interior
| Cooking Appliances: | Cooktop - Gas, Microwave, Oven-Electric, Range, Range Hood |
| AC/Cooling: | Air Conditioning, Ceiling Fan, Central, Electric, Gas |
| Eating Areas: | Breakfast Counter / Bar, Living Room |
| Equipment: | Ceiling Fan, Dishwasher, Dryer, Electric Dryer Hookup, Garbage Disposal, Gas Dryer Hookup, Gas Or Electric Dryer Hookup, Hood Fan, Microwave, Refrigerator, Washer, Water Line to Refrigerator |
| Flooring: | Ceramic Tile, Laminate |
| Heating: | Central, Natural Gas |
| Interior Features: | High Ceilings (9 Feet+), Open Floor Plan, Recessed Lighting, Storage Space |
| Sewer: | In Connected and Paid |
| Water: | Water District |
| Water Heater Features: | Gas |
| Windows: | Screens, Vertical Blinds, Window Shutters |
Interior
| Lot Description: | Back Yard, Front Yard, Landscaped, Lot-Level/Flat, Sidewalks, Storm Drains, Street Paved, Utilities Underground, Yard |
| Patio: | Concrete Slab, Covered |
| Security: | Community, Gated, Prewired for alarm system |
| Sprinklers: | Drip System, Sprinkler System, Sprinkler Timer |
Detailed Map
Schools
Find a great school for your child
Rent
$ 3,200
20%
2 Beds
2 Full
2,415 Sq.Ft
6,970 Sq.Ft
