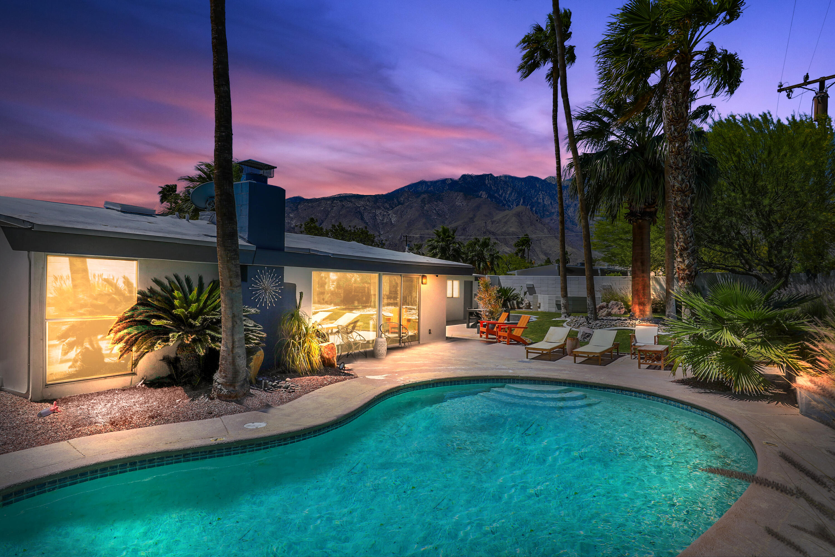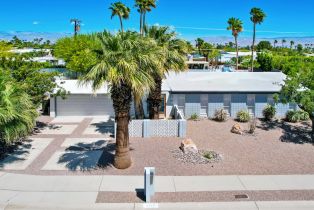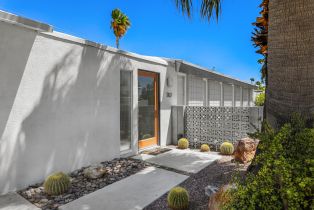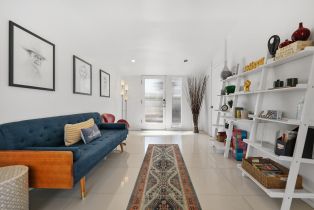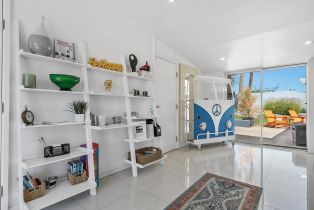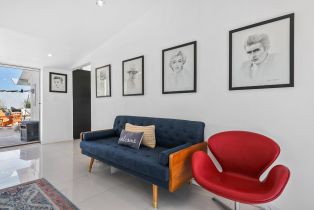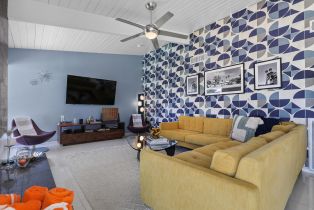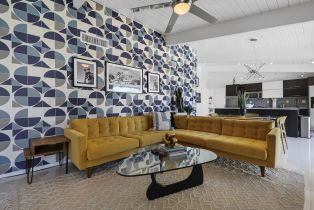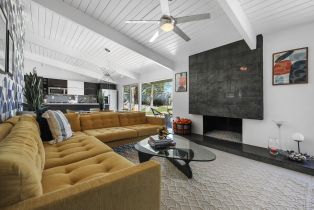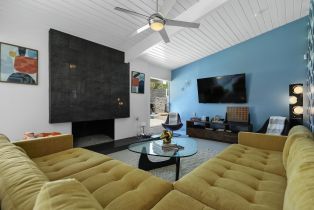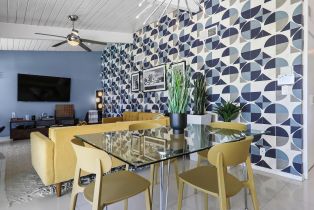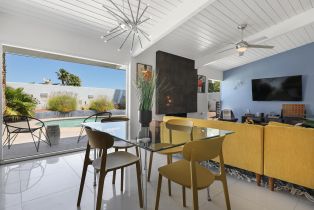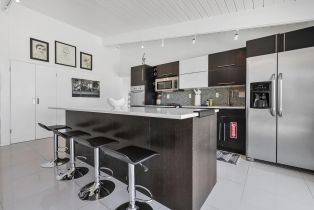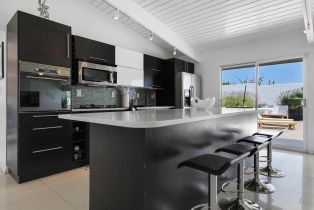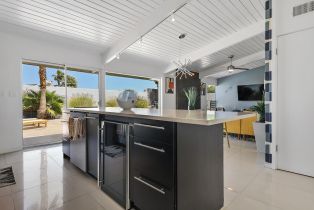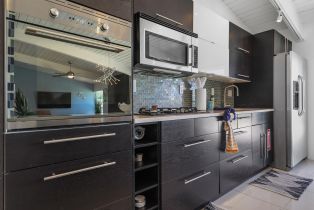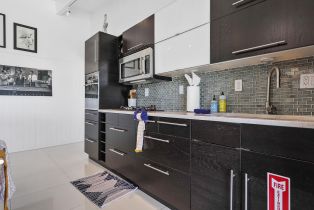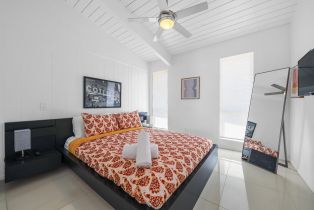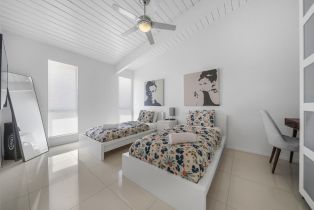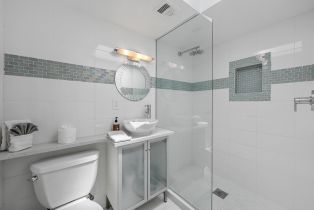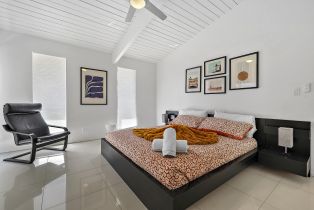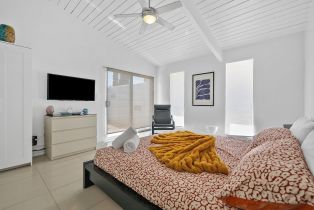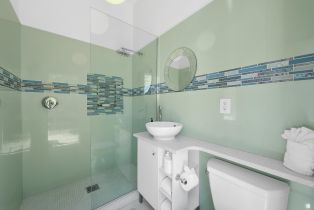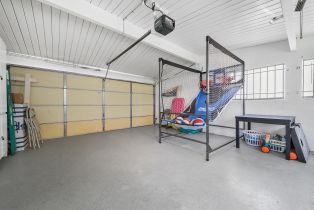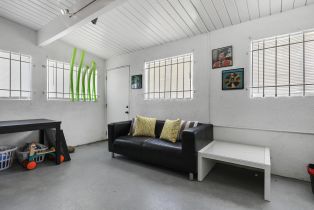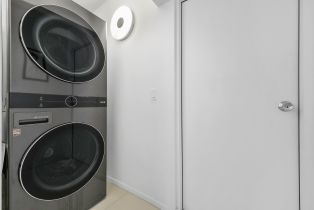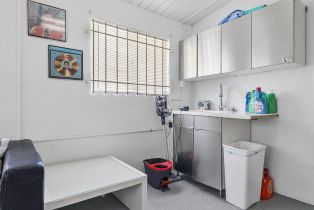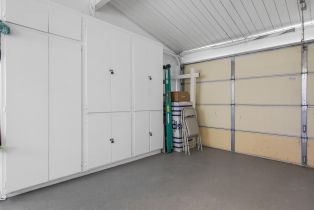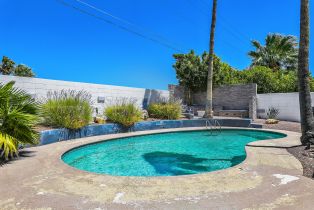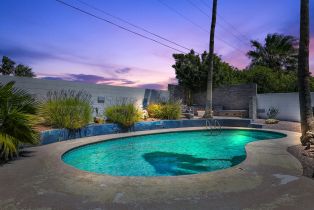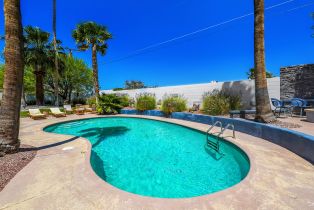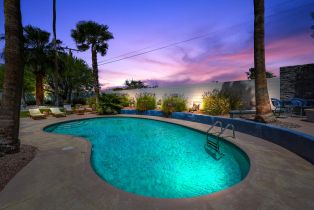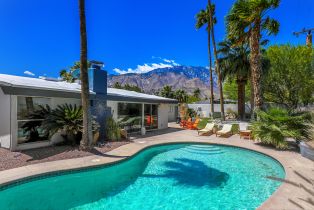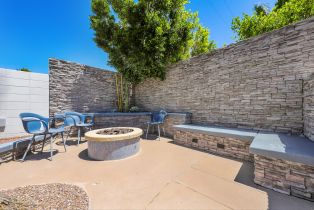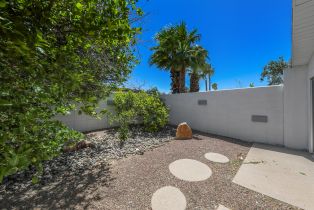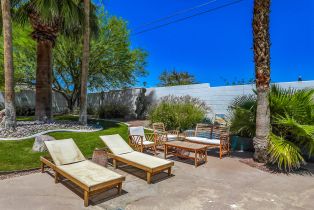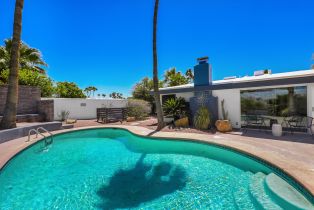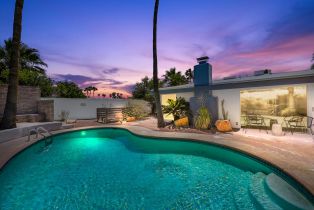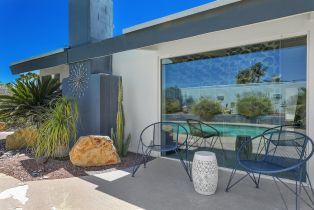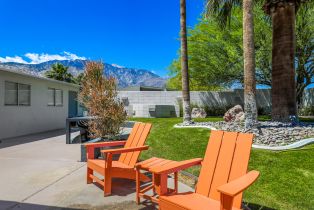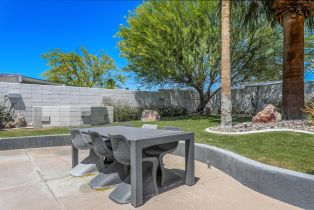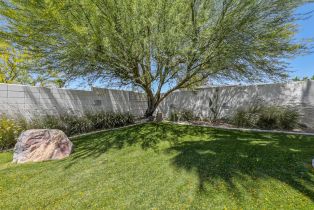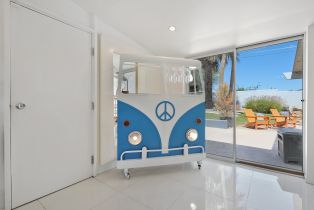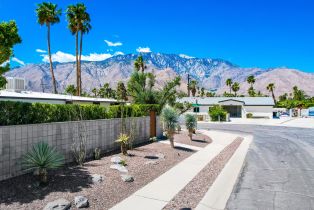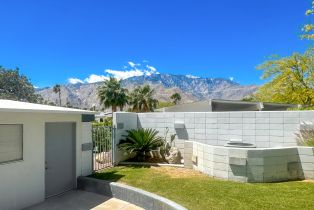1102 E Adobe Way Palm Springs, CA 92262
| Property type: | Single Family Residence |
| MLS #: | 219111000PS |
| Year Built: | 1961 |
| Days On Market: | 50 |
| County: | Riverside |
Property Details / Mortgage Calculator / Community Information / Architecture / Features & Amenities / Rooms / Property Features
Property Details
Experience Palm Springs paradise in this stunning mid-century modern Alexander home in the coveted Racquet Club Estates. This 3-bed, 2-bath retreat seamlessly blends modern amenities with timeless charm. Enter through the original breezeway to behold a captivating backyard oasis with a sparkling pool. The main room boasts walls of glass framing the expansive yard, while the open kitchen overlooks the dining and living areas. Cozy up by the fireplace or retreat to the primary bedroom with en-suite bath and private patio. Step outside to enjoy the pool and raised fire pit area, surrounded by lush landscaping. This home is ready for you to move in or use as a vacation rental. Don't miss out - contact the agent for a private showing or virtual tour today! All furniture available for purchase outside of escrow.Interested in this Listing?
Miami Residence will connect you with an agent in a short time.
Mortgage Calculator
PURCHASE & FINANCING INFORMATION |
||
|---|---|---|
|
|
Community Information
| Address: | 1102 E Adobe Way Palm Springs, CA 92262 |
| Area: | Palm Springs North End |
| County: | Riverside |
| City: | Palm Springs |
| Zip Code: | 92262 |
Architecture
| Bedrooms: | 3 |
| Bathrooms: | 2 |
| Year Built: | 1961 |
| Stories: | 1 |
Garage / Parking
| Parking Garage: | Attached, Door Opener, Driveway, Garage Is Attached |
Community / Development
Features / Amenities
| Appliances: | Cooktop - Gas, Microwave, Oven-Gas, Range, Range Hood |
| Flooring: | Ceramic Tile |
| Laundry: | Garage, Laundry Area |
| Pool: | Gunite, Heated, In Ground, Private |
| Security Features: | Leased |
| Private Pool: | Yes |
| Private Spa: | Yes |
| Cooling: | Air Conditioning, Ceiling Fan, Central, Electric |
| Heating: | Central, Forced Air, Natural Gas |
Rooms
| Dining Room | |
| Entry | |
| Great Room |
Property Features
| Lot Size: | 10,019 sq.ft. |
| View: | Hills, Mountains, Pool |
| Directions: | From Indian Canyon Dr. turn East on E. Racquet Club Road, Left (North) on N. Aurora Drive, and left (West) on E. Adobe Way. The home is on the right, just before the curve at N. Kitty Hawk Drive. |
Tax and Financial Info
| Buyer Financing: | Cash |
Detailed Map
Schools
Find a great school for your child
Active
$ 1,169,000
15%
3 Beds
2 Full
1,359 Sq.Ft
10,019 Sq.Ft
