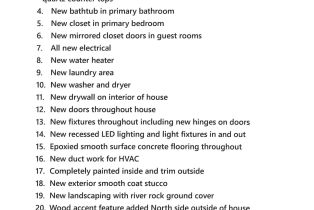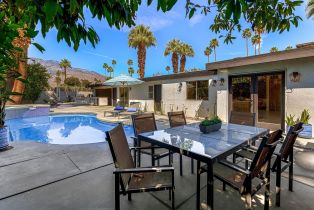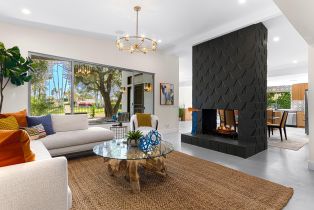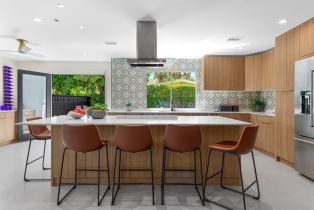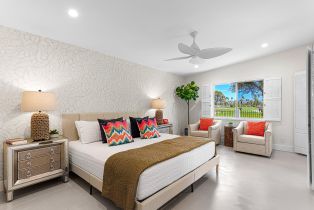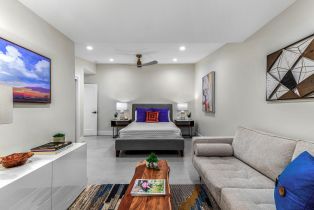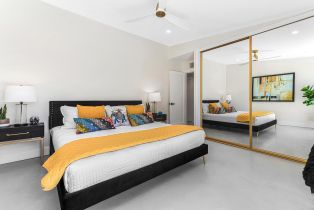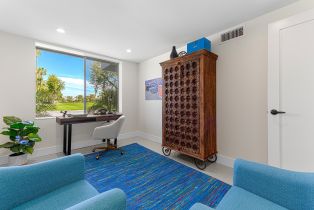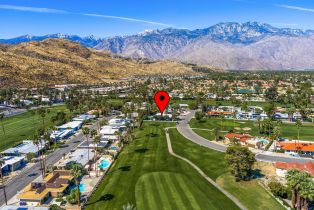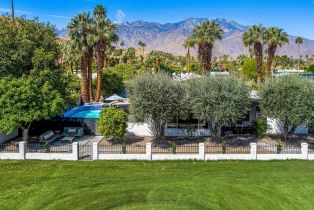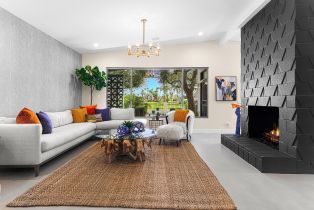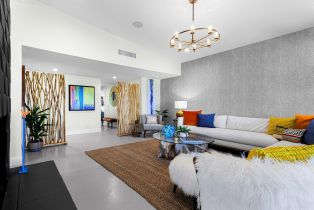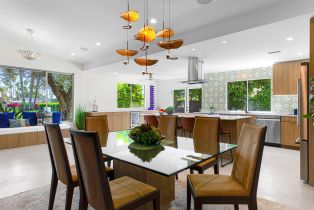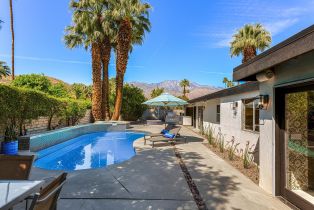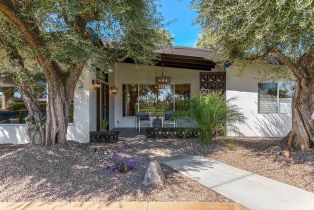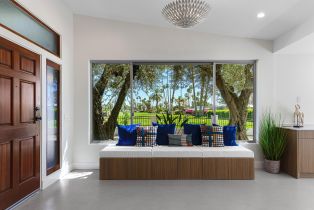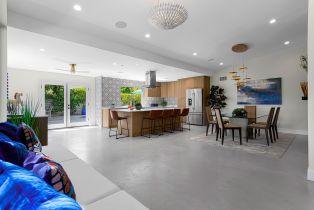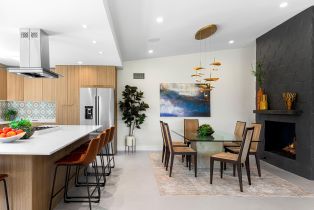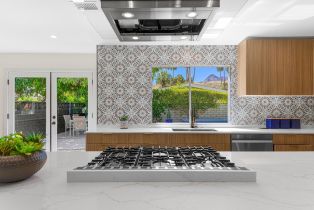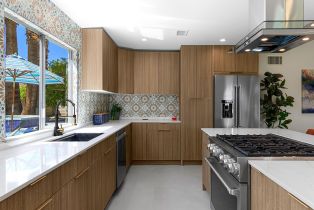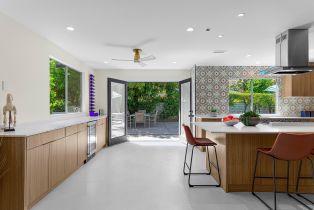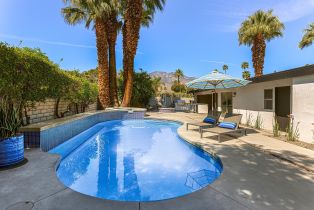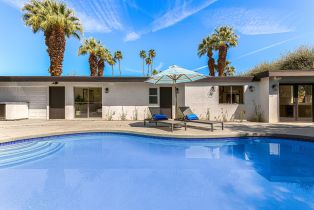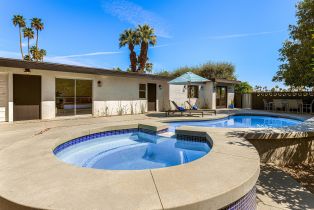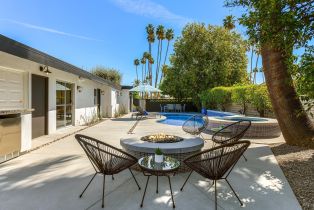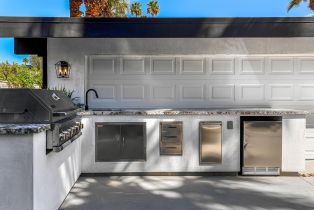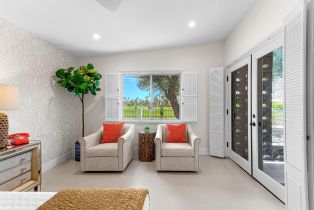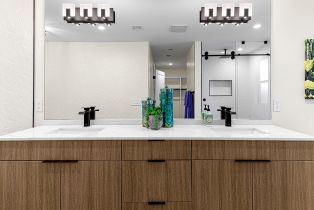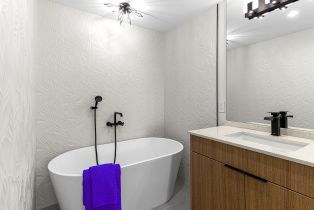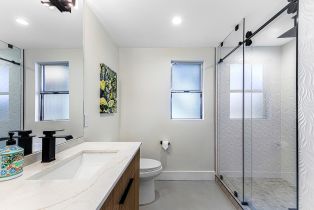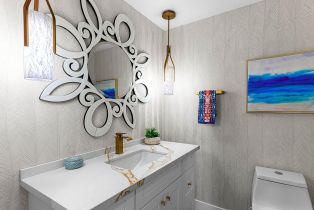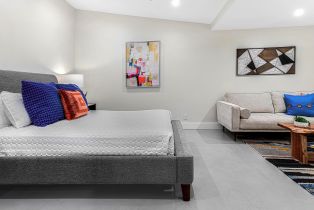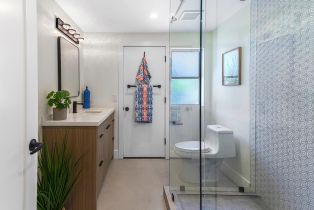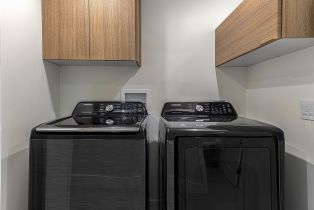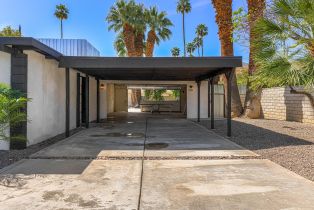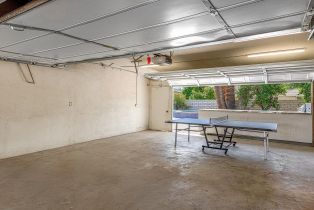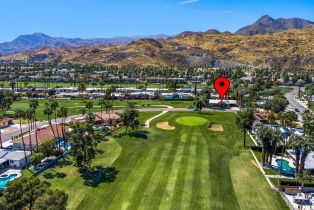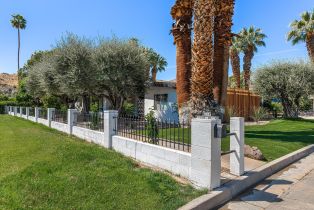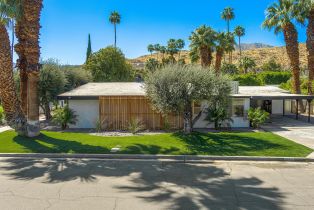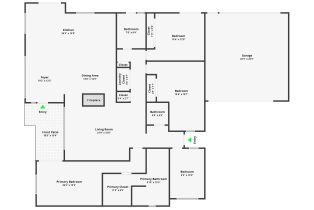5155 E Bobolink Lane Palm Springs, CA 92264
| Property type: | Single Family Residence |
| MLS #: | 219121146PS |
| Year Built: | 1962 |
| Days On Market: | 50 |
| County: | Riverside |
Property Details / Mortgage Calculator / Community Information / Architecture / Features & Amenities / Rooms / Property Features
Property Details
Discover the essence of resort living in this freshly redesigned residence situated in between the 6th and 7th holes of the renowned ''Legend Course'' at Tahquitz Creek Golf Course. Meticulously re-envisioned, this home seamlessly combines contemporary warmth with a sophisticated modern aesthetic. Entering the open plan kitchen and dining area feels like stepping into a picture-perfect oasis. French doors beckon you outdoors to a saltwater pool and spa, complete with an outdoor kitchen and fire feature, where relaxation takes on a new dimension. The living room and front patio offers panoramic views of the fairway, providing an idyllic setting to unwind. Nestled away from the 3 guestrooms, the primary suite offers a tranquil retreat with large bathroom and walk in closet ensuring privacy and serenity with phenomenal views. With covered parking and a 2-car garage, you can make the garage into a place to play with cars or a playroom. Embrace the extraordinary. Don't let this opportunity slip away to craft the ultimate haven for your lifestyle.Interested in this Listing?
Miami Residence will connect you with an agent in a short time.
Mortgage Calculator
PURCHASE & FINANCING INFORMATION |
||
|---|---|---|
|
|
Community Information
| Address: | 5155 E Bobolink Lane Palm Springs, CA 92264 |
| Area: | Palm Springs South End |
| County: | Riverside |
| City: | Palm Springs |
| Zip Code: | 92264 |
Architecture
| Bedrooms: | 3 |
| Bathrooms: | 2 |
| Year Built: | 1962 |
| Stories: | 1 |
Garage / Parking
| Parking Garage: | Attached, Covered Parking, Door Opener, Driveway, Garage Is Attached, On street, Side By Side |
Community / Development
| Community Features: | Golf Course within Development |
Features / Amenities
| Appliances: | Built-In BBQ, Range, Range Hood |
| Flooring: | Cement |
| Laundry: | In Closet |
| Pool: | Heated, In Ground, Private, Waterfall |
| Spa: | Heated, Private |
| Security Features: | Fire and Smoke Detection System |
| Private Pool: | Yes |
| Private Spa: | Yes |
| Cooling: | Ceiling Fan, Central |
| Heating: | Central, Fireplace |
Rooms
| Dining Room | |
| Entry | |
| Living Room |
Property Features
| Lot Size: | 10,454 sq.ft. |
| View: | Golf Course, Mountains, Pool |
| Directions: | From HWY 111 East (Palm Canyon) turn left on Gene Autry and immediate Right onto Waverly. Second Left onto Brentwood. Second Right onto Bob O'Link. House is second on Right. |
Tax and Financial Info
| Buyer Financing: | Cash |
Detailed Map
Schools
Find a great school for your child
Active
$ 1,599,000
6%
3 Beds
1 Full
1 ¾
2,101 Sq.Ft
10,454 Sq.Ft

