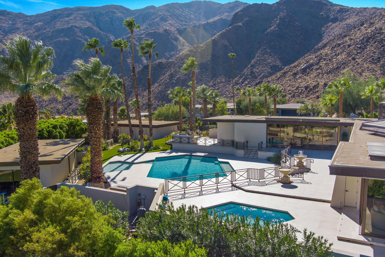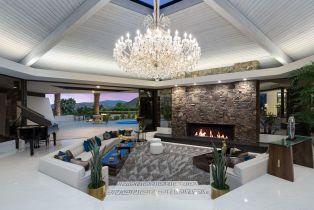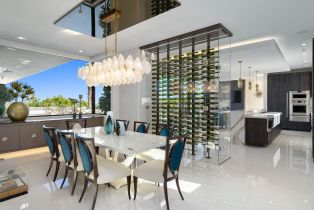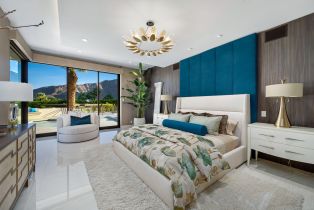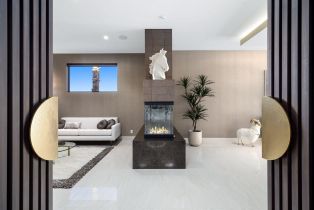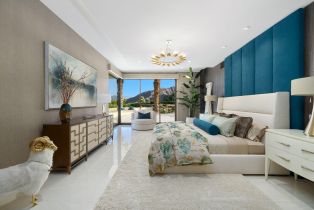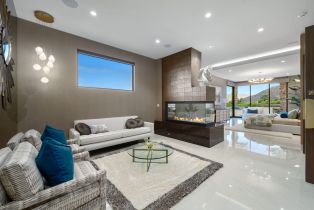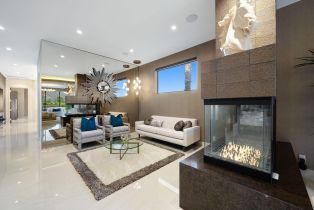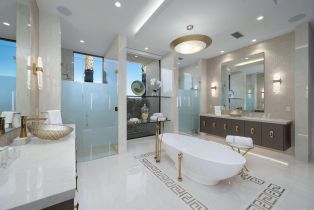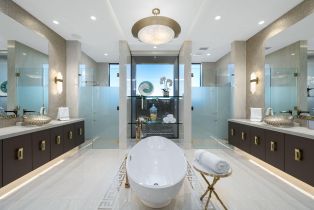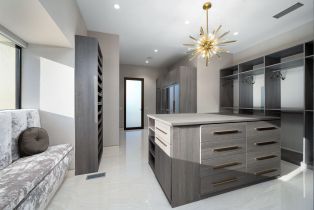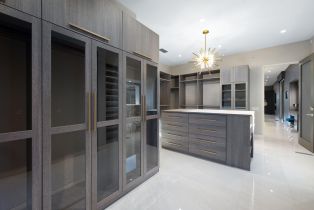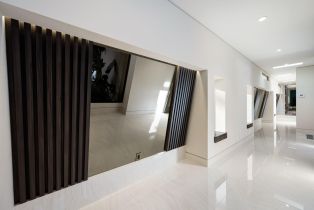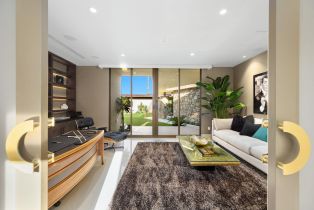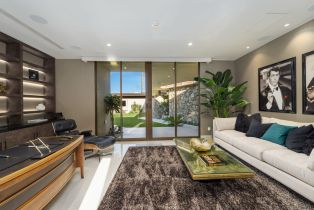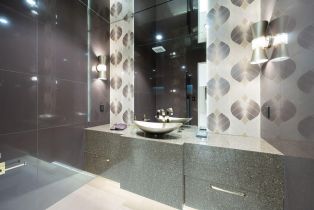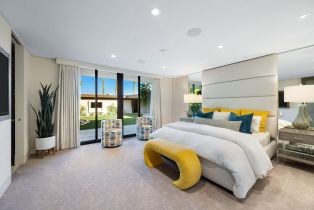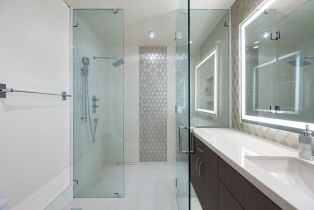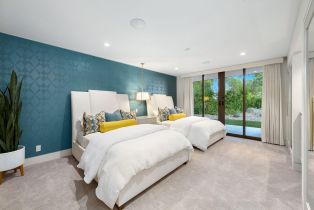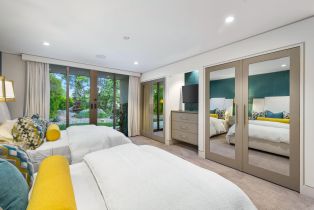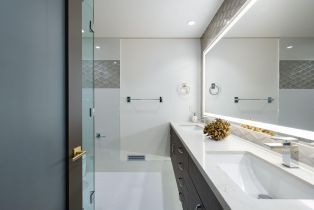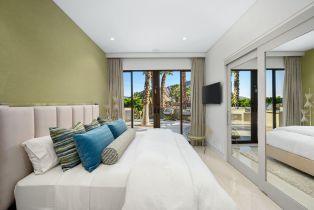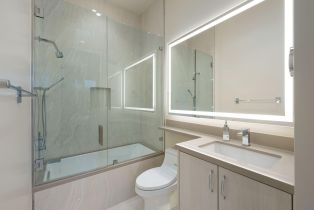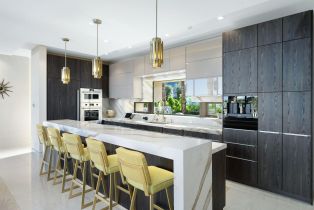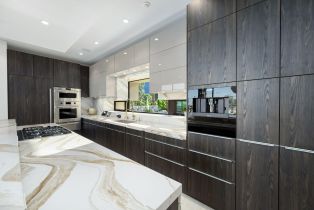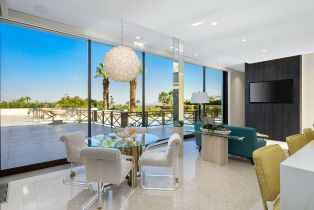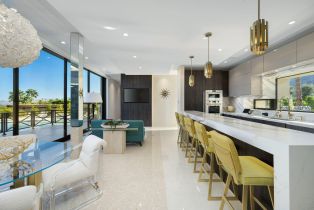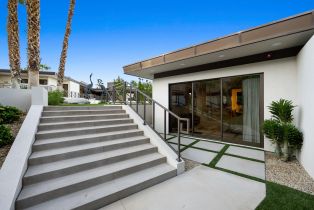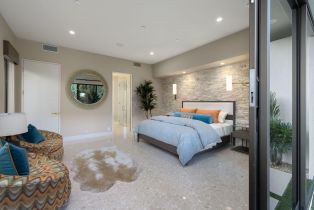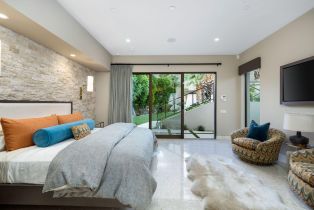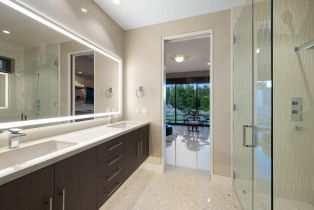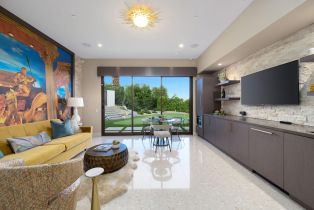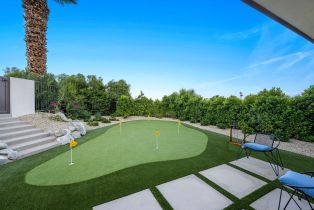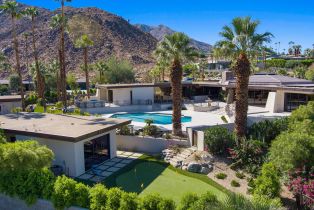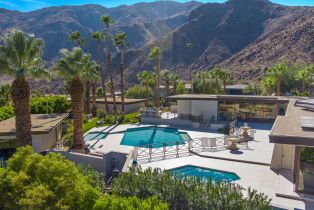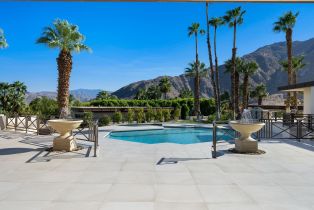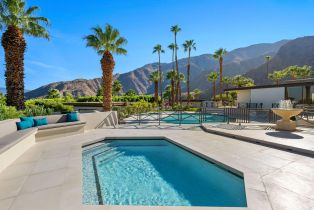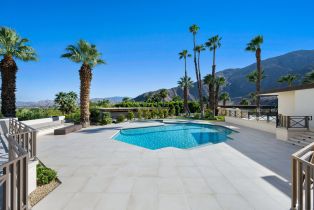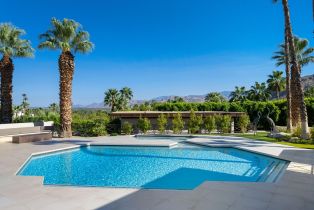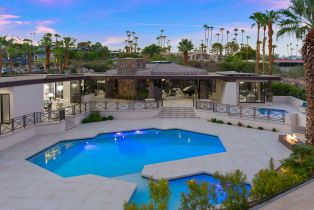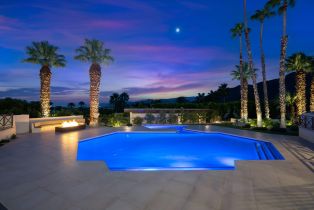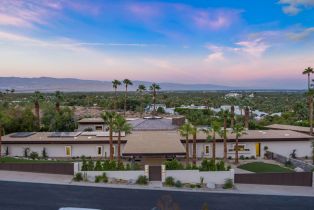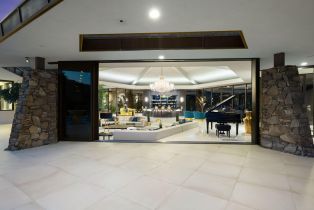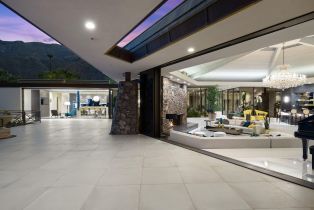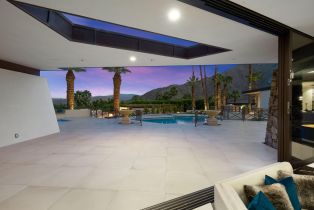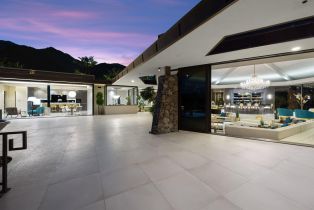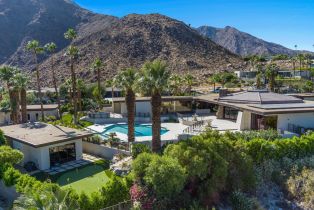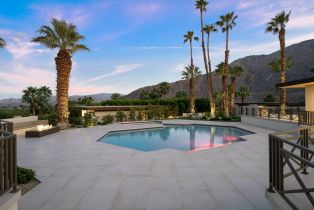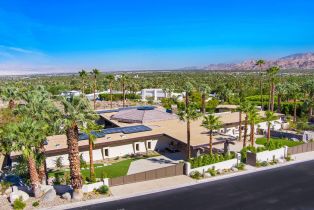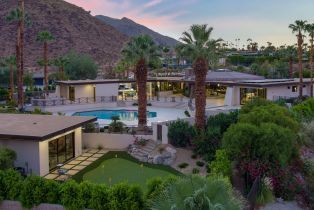911 Juarez ave, Palm Springs, CA 92262
| Property type: | Single Family Residence |
| MLS #: | 219118745PS |
| Year Built: | 1972 |
| Days On Market: | 570 |
| Listing Date: | September 26, 2023 |
| County: | Riverside |
Property Details / Mortgage Calculator / Community Information / Architecture / Features & Amenities / Rooms / Property Features
Property Details
Click second photo for video tour. Serenely nestled within the private gated Rose Hill enclave of Las Palmas Heights sits an iconic residence, steeped in history, and displaying the epitome of timeless architectural glamour. Situated at one of the most scenic points in Palm Springs, this Buff & Hensman designed masterpiece was originally built for Jerry Zarowitz, of Caesar's Palace, and has been thoughtfully upgraded for today's technological and aesthetic tastes. Celebrities such as Frank Sinatra and friends have enjoyed the breathtaking views and complete privacy afforded within gated confines of the over 1.31ac Estate. Fast forward through 5 years of major restoration & addition with the Designer's uncompromising efforts to restore & authenticate a 1972 home to today's expectations while maintaining the property's bold architectural significance. The research & execution of the transformation is truly remarkable & will be appreciated by an aficionado of a classic property. The exquisite nature of each space is evident from the fully reimagined Primary suite; 3 guest suites; media room/office; formal dining w/custom floating 3-sided wine cellar; gourmet kitchen; sunken living room; fully equipped wet bar; new 1 bedroom guesthouse w/full kitchenette; putting green; 3 car garage w/catering kitchen. Offered 'Turnkey Furnished' (look at 'Documents' for Notable Pieces and More). Solar Lease.Interested in this Listing?
Miami Residence will connect you with an agent in a short time.
Mortgage Calculator
PURCHASE & FINANCING INFORMATION |
||
|---|---|---|
|
|
Community Information
| Address: | 911 Juarez ave, Palm Springs, CA 92262 |
| Area: | Palm Springs Central |
| County: | Riverside |
| City: | Palm Springs |
| Subdivision: | Rose Hill Association |
| Zip Code: | 92262 |
Architecture
| Bedrooms: | 5 |
| Bathrooms: | 7 |
| Year Built: | 1972 |
| Stories: | 1 |
| Style: | Contemporary |
Garage / Parking
| Parking Garage: | Circular Driveway, Covered Parking, Detached, Driveway, Garage Is Detached, Parking for Guests, Porte-Cochere |
Community / Development
| Complex/Assoc Name: | Rose Hill Association |
| Assoc Amenities: | Controlled Access |
| Assoc Fees Include: | Security |
Features / Amenities
| Appliances: | Built-In BBQ, Convection Oven, Cooktop - Gas, Microwave, Range Hood, Warmer Oven Drawer |
| Flooring: | Carpet, Other, Terrazzo |
| Laundry: | Room |
| Pool: | Heated, In Ground, Private |
| Spa: | Heated, In Ground, Private |
| Security Features: | 24 Hour, Automatic Gate, Gated, Owned |
| Private Pool: | Yes |
| Private Spa: | Yes |
| Cooling: | Air Conditioning, Central, Multi/Zone |
| Heating: | Central, Fireplace, Forced Air, Zoned |
Rooms
| Bar | |
| Den/Office | |
| Dining Room | |
| Dining Area | |
| Formal Entry | |
| Guest House | |
| Home Theatre | |
| Living Room | |
| Wine Cellar |
Property Features
| Lot Size: | 57,499 sq.ft. |
| View: | City Lights, Desert, Mountains, Panoramic, Pool, Valley |
| Directions: | N Palm Canyon, West on Stevens Past Via Monte Vista to end, then right on Rose to Rose gate. Through gate it is the second house on the right. Must call LO for gate code. |
Tax and Financial Info
| Buyer Financing: | Cash |
Detailed Map
Schools
Find a great school for your child
Elementary And Secondary Schools
Culver City Unified School District Iacademy
4601 Elenda St. Cp Annex, Culver City
Distance: 0.47 mi
Farragut Elementary
10820 Farragut Dr., Culver City
Distance: 0.48 mi
Culver City High
4401 Elenda St., Culver City
Distance: 0.55 mi
Culver City Middle
4601 Elenda St., Culver City
Distance: 0.57 mi
Culver Park High
4601 Elenda St., Culver City
Distance: 0.58 mi
La Ballona Elementary
10915 Washington Blvd., Culver City
Distance: 0.87 mi
New World Montessori School
10520 Regent St, Los Angeles
Distance: 1.25 mi
Magnolia Science Academy 6
3754 Dunn Dr., Los Angeles
Distance: 1.41 mi
Linwood E. Howe Elementary
4100 Irving Pl., Culver City
Distance: 1.42 mi
Culver City Christian School
11312 W Washington Blvd, Los Angeles
Distance: 1.49 mi
Angeles Workshop School
9713 Venice Blvd, Los Angeles
Distance: 1.51 mi
Ecf Kayne Eras Center
5350 Machado Ln, Culver City
Distance: 1.53 mi
Palms Elementary
3520 Motor Ave., Los Angeles
Distance: 1.73 mi
Charnock Road Elementary
11133 Charnock Rd., Los Angeles
Distance: 1.87 mi
El Rincon Elementary
11177 Overland Ave., Culver City
Distance: 1.95 mi
Palms Middle
10860 Woodbine St., Los Angeles
Distance: 1.98 mi
El Marino Elementary
11450 Port Rd., Culver City
Distance: 2.13 mi
Stoner Avenue Elementary
11735 Braddock Dr., Culver City
Distance: 2.13 mi
Le Lycee Francais De Los Angeles
3261 Overland Ave, Los Angeles
Distance: 2.22 mi
The Willows Community School
8509 Higuera St, Culver City
Distance: 2.27 mi
Turning Point School
8780 National Blvd, Culver City
Distance: 2.3 mi
Vista School
3200 Motor Ave, Los Angeles
Distance: 2.4 mi
Windward School
11350 Palms Blvd, Los Angeles
Distance: 2.42 mi
Icef Vista Middle Academy
4471 Inglewood Blvd., Los Angeles
Distance: 2.47 mi
Icef Vista Elementary Academy
4471 Inglewood Blvd., Los Angeles
Distance: 2.47 mi
Braddock Drive Elementary
4711 Inglewood Blvd., Culver City
Distance: 2.49 mi
Stem3 Academy West
12095 W Washington Blvd, Los Angeles
Distance: 2.59 mi
Westview School
12101 W Washington Blvd, Los Angeles
Distance: 2.65 mi
Bridgeport Vocational West School
4160 Grand View Blvd, Los Angeles
Distance: 2.69 mi
Alexander Hamilton Senior High
2955 Robertson Blvd., Los Angeles
Distance: 2.71 mi
Redeemer Baptist School
10792 National Blvd, Los Angeles
Distance: 2.74 mi
Cheviot Hills Continuation
9200 Cattaraugus Ave., Los Angeles
Distance: 2.8 mi
Grand View Boulevard Elementary
3951 Grand View Blvd., Los Angeles
Distance: 2.82 mi
Clover Avenue Elementary
11020 Clover Ave., Los Angeles
Distance: 2.82 mi
Wildwood School
12201 Washington Pl, Los Angeles
Distance: 2.83 mi
Echo Horizon
3430 Mcmanus Ave, Culver City
Distance: 2.9 mi
Notre Dame Academy Elementary School
2911 Overland Ave, Los Angeles
Distance: 2.94 mi
James J. Mcbride Special Education Center
3960 Centinela Ave., Los Angeles
Distance: 2.97 mi
Castle Heights Elementary
9755 Cattaraugus Ave., Los Angeles
Distance: 2.98 mi
The City
5753 Obama Blvd., Los Angeles
Distance: 3 mi
Notre Dame Academy Girls High School
2851 Overland Ave, Los Angeles
Distance: 3.07 mi
Mar Vista Elementary
3330 Granville Ave., Los Angeles
Distance: 3.11 mi
Goethe International Charter
12500 Braddock Dr., Los Angeles
Distance: 3.19 mi
Junior Colleges
West Los Angeles College
9000 Overland Avenue, Culver City
Distance: 1.4 mi
Colleges, Universities, And Professional Schools
Reiss-davis Graduate School
3200 Motor Ave., Los Angeles
Distance: 2.4 mi
Antioch University-los Angeles
400 Corporate Pointe, Culver City
Distance: 2.96 mi
Active
$ 9,990,000
5 Beds
5 Full
2 ¾
8,000 Sq.Ft
Lot: 57,499 Sq.Ft
