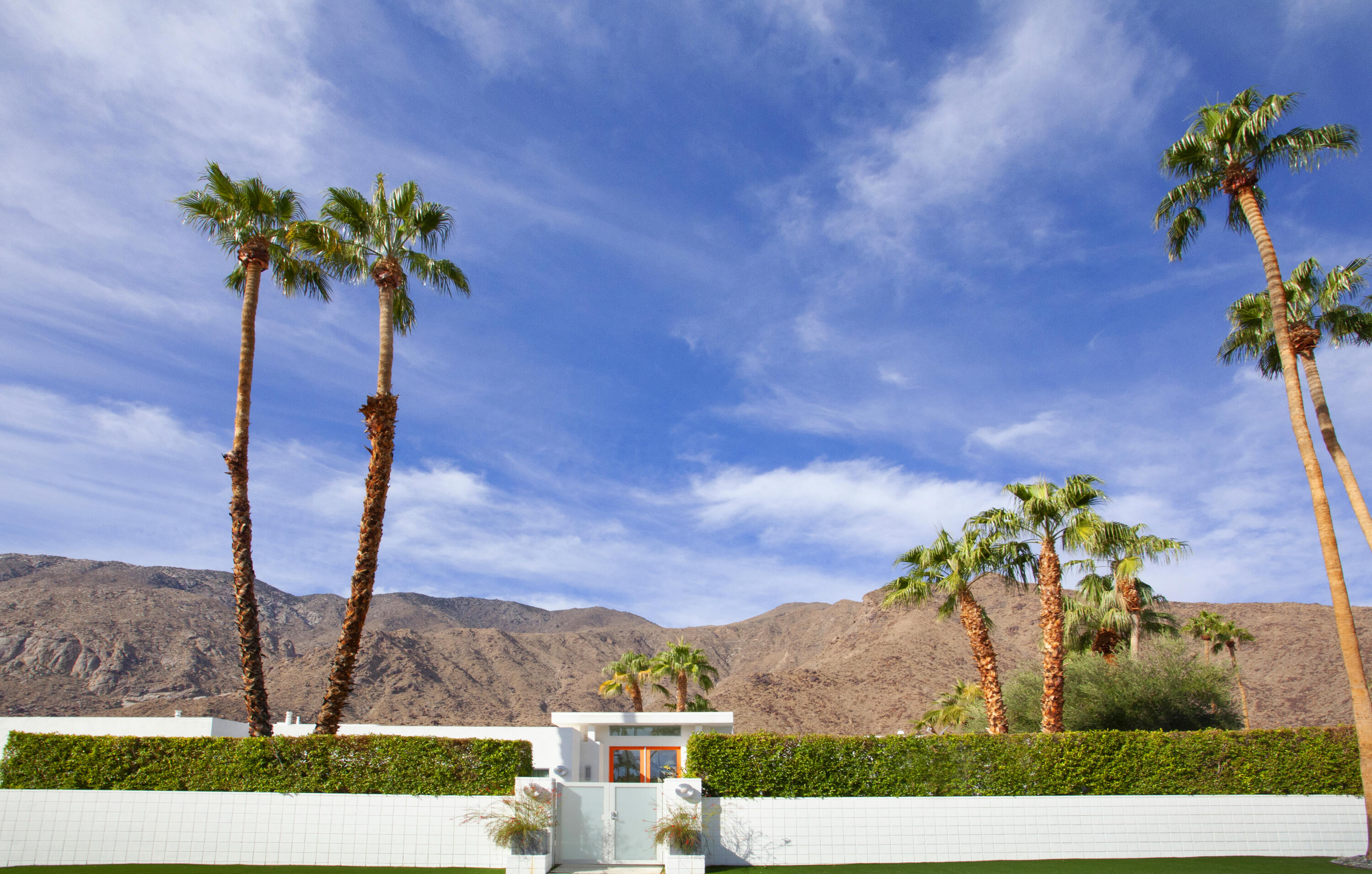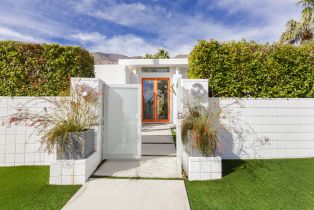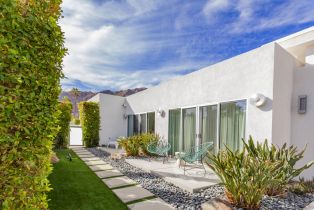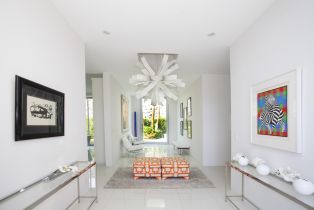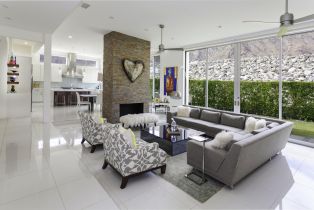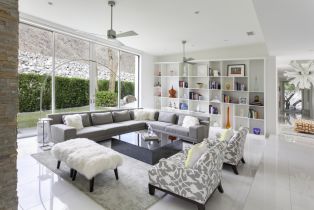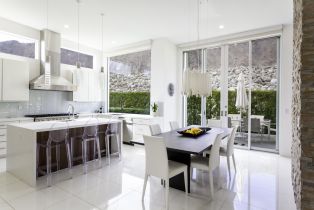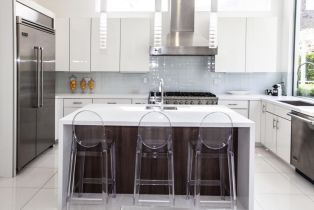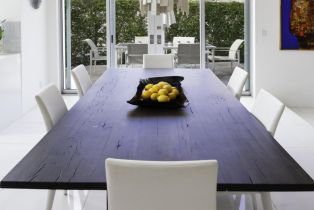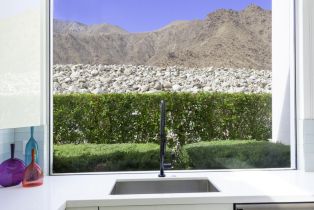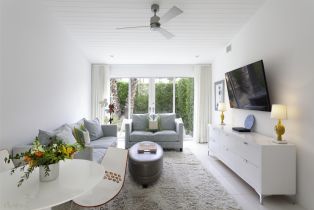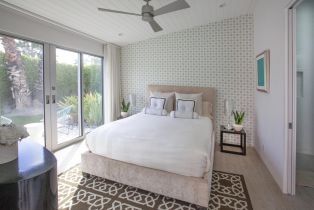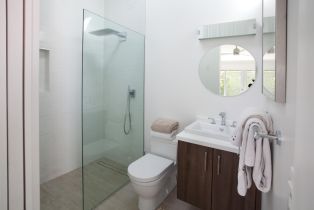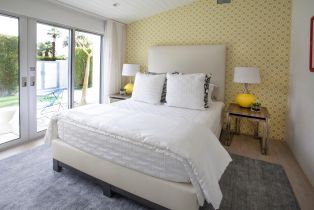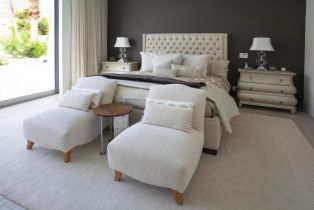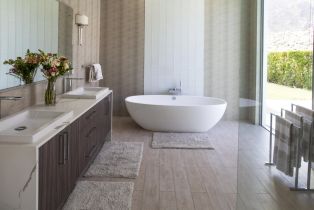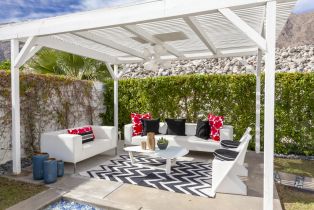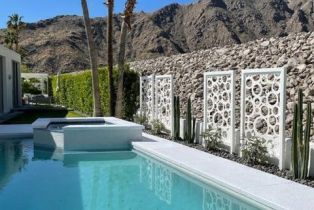| Property type: |
Residential Lease |
| MLS #: |
219110258PS |
| Year Built: |
1979 |
| Days On Market: |
608 |
| Listing Date: |
April 18, 2024 |
| County: |
Riverside |
| Furnished: |
Furnished |
| Price Per Sq.Ft.: |
$7.67 |
Property Details
Your oasis at 'Casa Los Robles' awaits in Palm Springs. Featured on the 2022 Modernism Tour, this beautiful 3 bedroom, 3 1/2 bath re-modeled modern home is in the highly coveted neighborhood of Vista Las Palmas backed against the San Jacinto mountains with breathtaking views from sunrise to sunset. You will enjoy a spacious light and bright open living area with floor to ceiling Fleetwood sliders (that pocket into the wall) and pivot doors for indoor / outdoor living, a sunken living room with booming mountain views opening to newly remodeled pool, spa, patio with firepit and outdoor barbecue for all your entertaining needs. The guest bedrooms are ensuite with courtyard patios off each. A large primary suite viewing to the mountains opens directly to the pool for a refreshing swim day or night. Italian lighting throughout, Marimekko and Orla Kiely wallpaper and beautifully appointed custom finishes. The Chef's Kitchen features Viking stainless appliances, a large island and walk-in pantry. You and your friends will be ''wowed'' by this home! The gated cul-de-sac street of Los Robles Drive offers privacy and security for you to enjoy the tranquility of the desert setting while having easy walk-to proximity to downtown Palm Springs shops, restaurants and more. No short-term rental inquiries please. Lease includes water, internet, trash, alarm system, water softener, pool and gardening maintenance, and bi-weekly cleaning service.
Schools
Find a great school for your child
