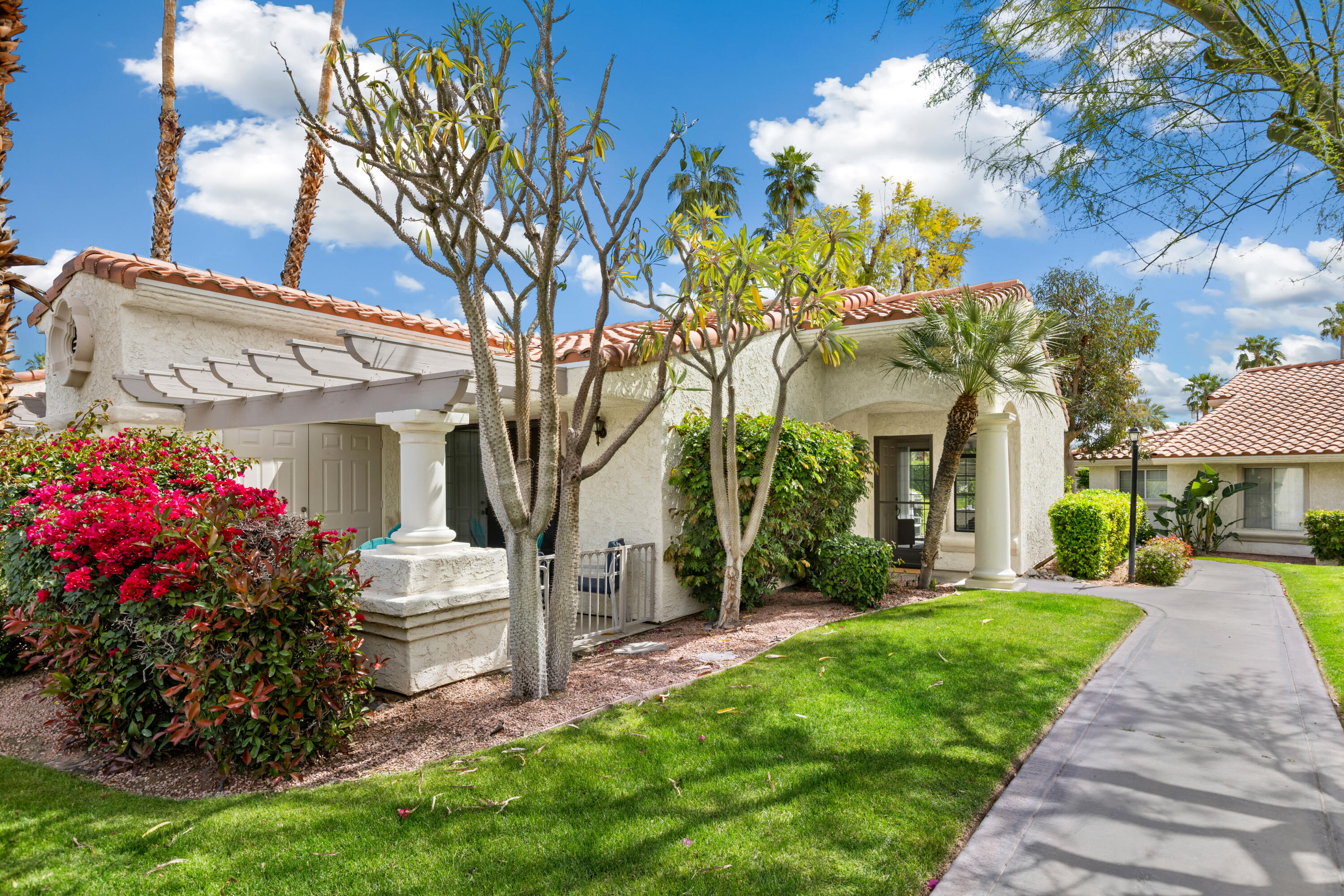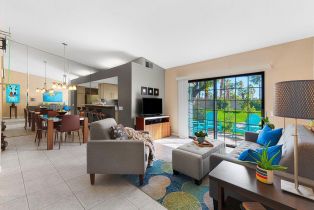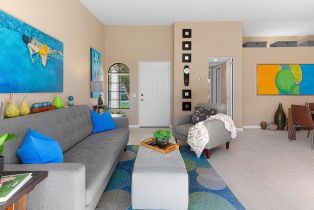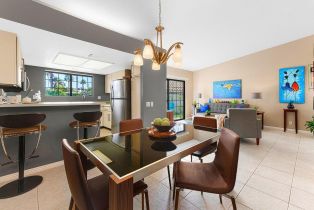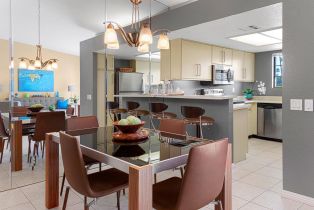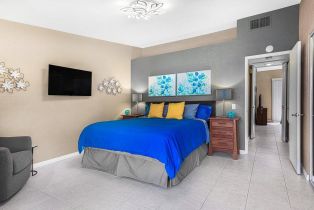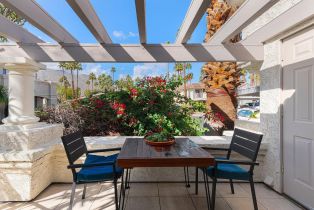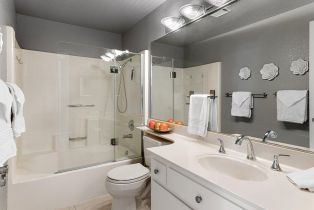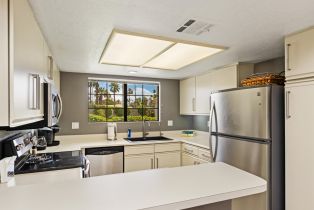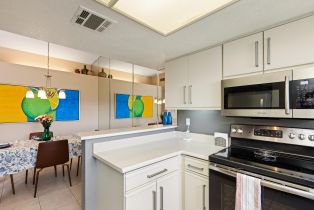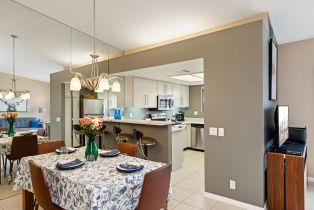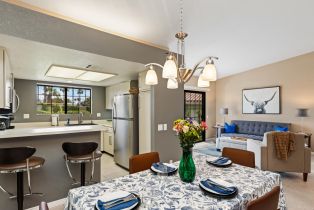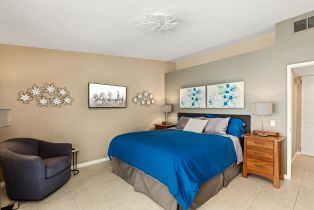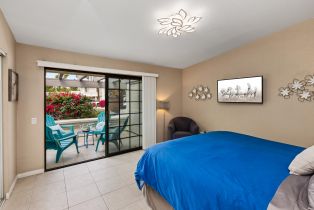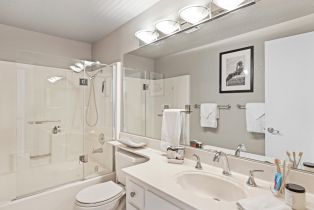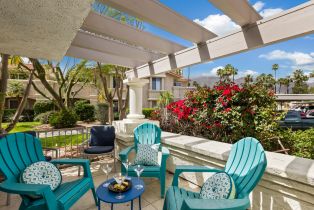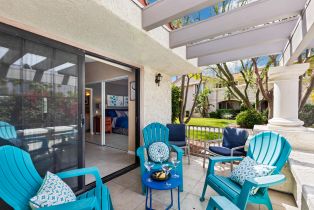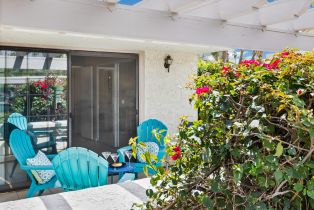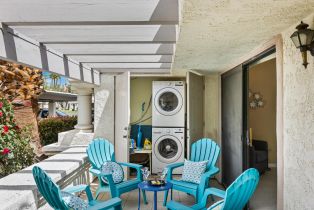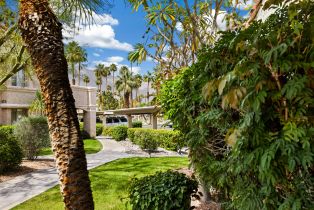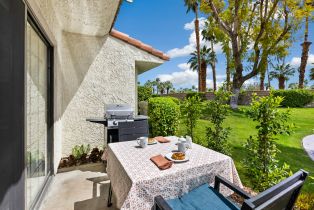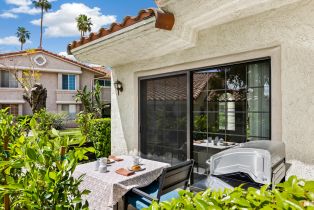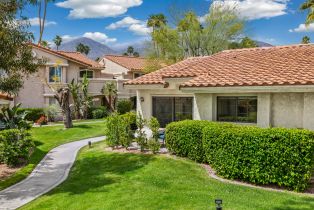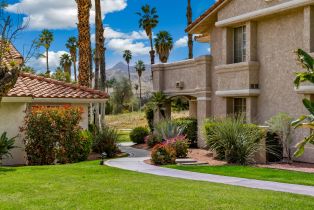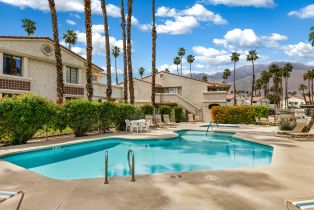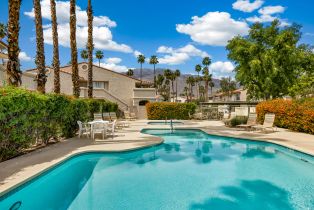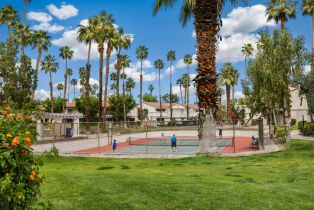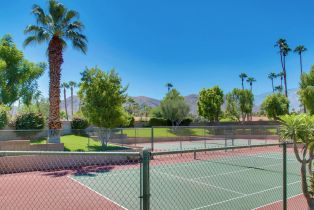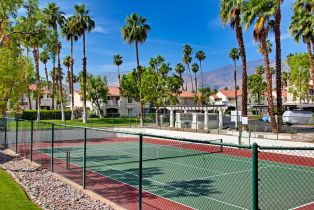500 Farrell dr, Palm Springs, CA 92264
| Property type: | Residential Lease |
| MLS #: | 219109387PS |
| Year Built: | 1985 |
| Days On Market: | 625 |
| Listing Date: | April 2, 2024 |
| County: | Riverside |
| Furnished: | Furnished |
| Price Per Sq.Ft.: | $5.18 |
Property Details
Vacation Rental. Minimum 7 night rental. Monthly welcome up to six months. No annual rentals. City License # 1237 Stunning single level Villa in a beautiful location. Feels like a single family home. With a large yard and two private patios. Panoramic views, high ceilings, private laundry, pet (dog) and child friendly. Near one of the four community pools and spas. A serene setting with a relaxing feel. Covered parking and private laundry. Your special vacation starts here and you will want to come back year after year. Rates: July-Sept: $109/night, Oct: $112/nt, Nov-Jan: $146/nt. April: $162/nt, May & June: $145/nt. $150 Pet Fee. $400 Refundable Security Deposit. $295 Cleaning Fee, $188 Admin Fee. All rent payments due before move in, plus tax if less than 29 days. 15% Discount on monthly rentals. Booked: Feb 1 through March 31, 2025 and 2026. NOT available as an annual rental.Interested in this Listing?
Miami Residence will connect you with an agent in a short time.
Lease Terms
| Available Date: | 04/01/2025 |
| Security Deposit: | $400 |
| Month To Month: | True |
| Rent Control: | False |
| Tenant Pays: | Move Out Fee |
Structure
| Exterior Construction: | Stucco |
| Roof: | Composition, Tile |
| Style: | Mediterranean |
Community
| Amenities: | Assoc Maintains Landscape, Controlled Access, Onsite Property Management, Tennis Courts |
| Complex Name: | Mesquite Country Club |
| Pet Deposit: | 150.00 |
Parking
| Parking Garage: | Carport Detached, Detached, Permit/Decal, Unassigned |
Rooms
| Dining Area | |
| Great Room |
Interior
| Cooking Appliances: | Microwave, Oven-Electric, Range, Range Hood |
| AC/Cooling: | Air Conditioning, Central |
| Eating Areas: | Breakfast Counter / Bar, Dining Area |
| Equipment: | Dishwasher, Dryer, Garbage Disposal, Ice Maker, Microwave, Range/Oven, Refrigerator, Washer, Water Line to Refrigerator |
| Flooring: | Ceramic Tile |
| Heating: | Central, Electric, Forced Air |
| Interior Features: | Cathedral-Vaulted Ceilings, High Ceilings (9 Feet+), Open Floor Plan |
| Kitchen Features: | Island |
| Sewer: | In Connected and Paid |
| Water: | Water District |
| Water Heater Features: | Electric |
| Windows: | Vertical Blinds, Window Blinds |
Interior
| Fence: | Brick,, |
| Lot Description: | Landscaped, Lot Shape-Irregular, Street Paved, Utilities Underground, Yard |
| Patio: | Concrete Slab |
| Pool: | Community, Fenced, Gunite, Heated, Heated with Gas, In Ground, Safety Fence |
| Security: | Automatic Gate, Card/Code Access, Community, Gated |
| Spa: | Community, Fenced, Gunite, Heated, Heated with Gas, Hot Tub, In Ground |
| Sprinklers: | Sprinkler System |
| View: | Green Belt, Panoramic, Trees/Woods |
Detailed Map
Schools
Find a great school for your child
Rent
$ 4,131
29%
1 Bed
1 Full
797 Sq.Ft
Lot: 1,307 Sq.Ft
