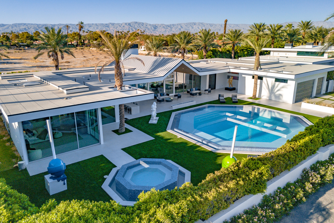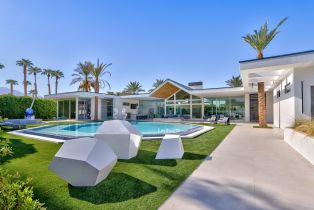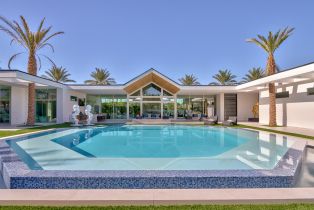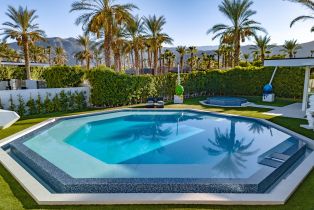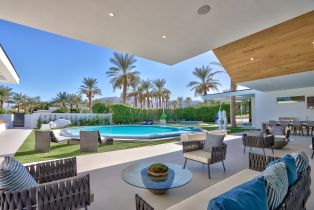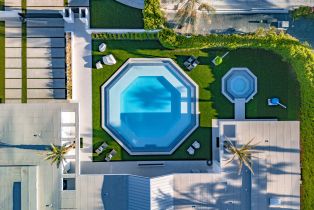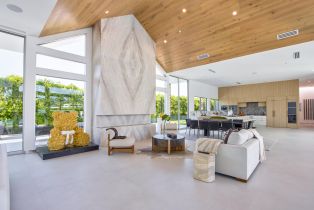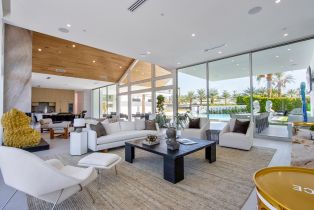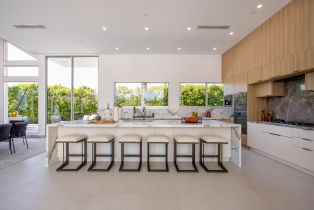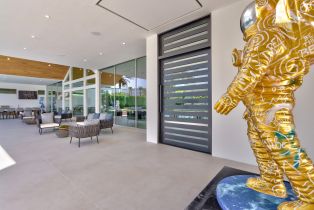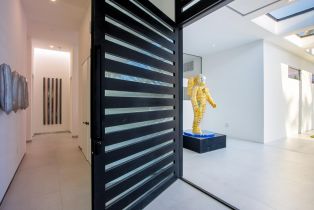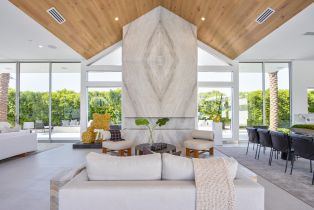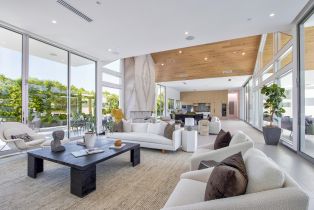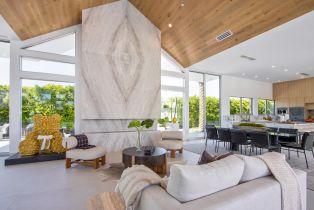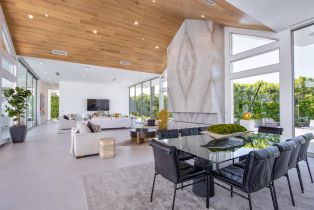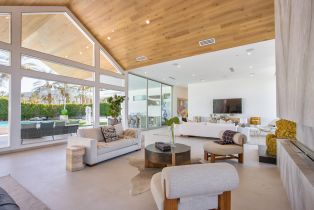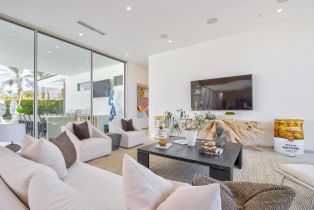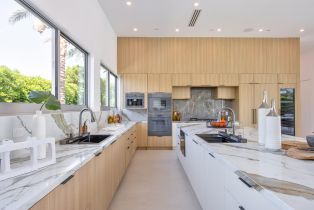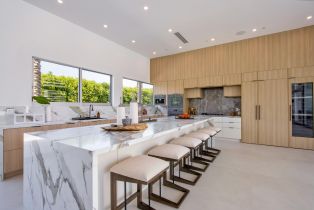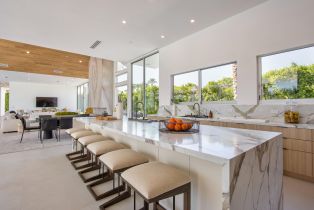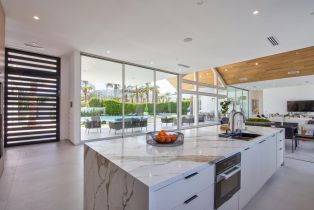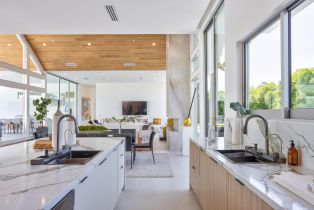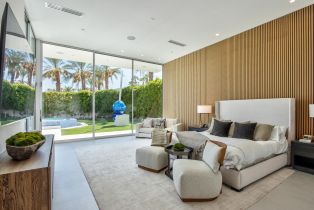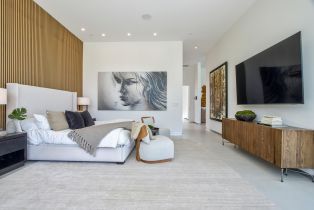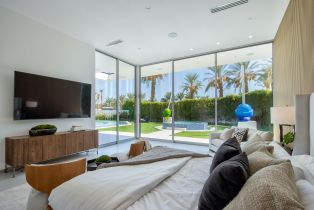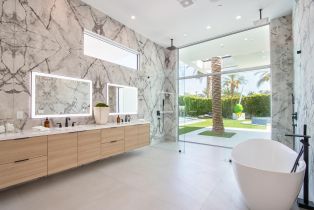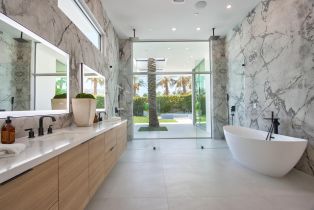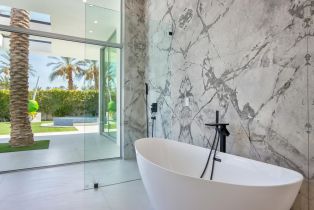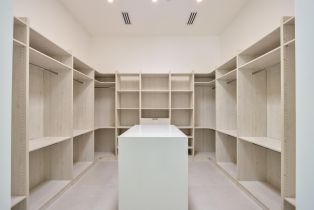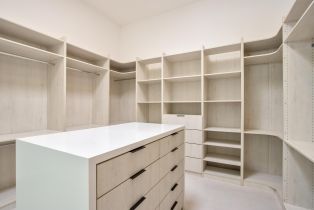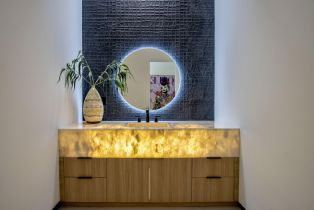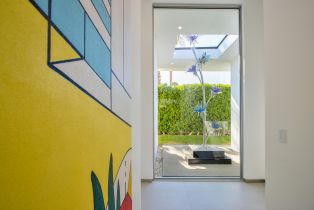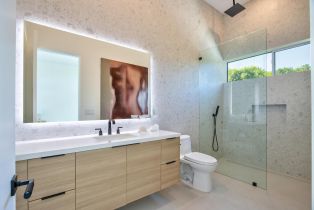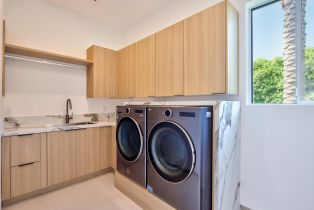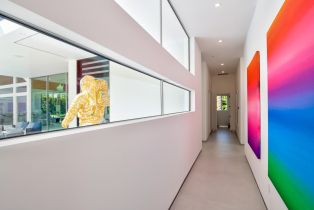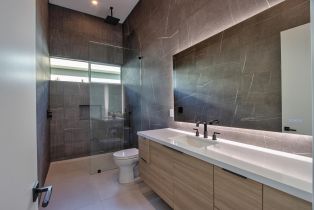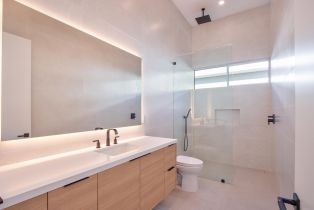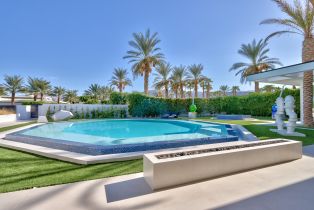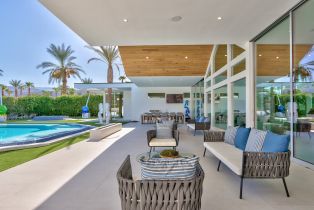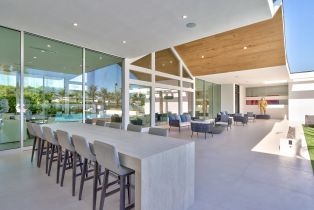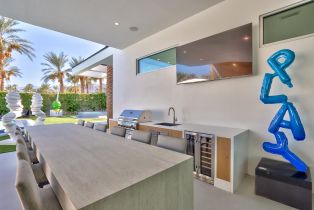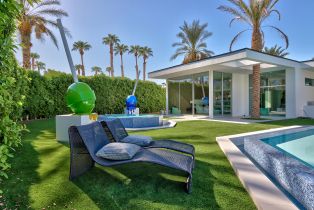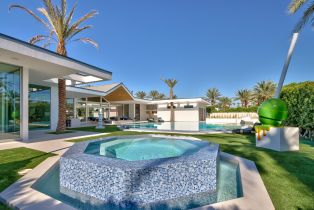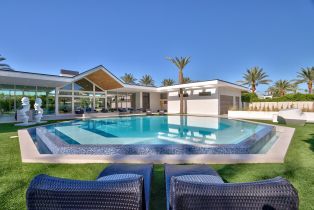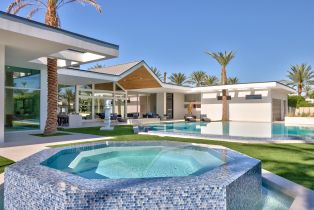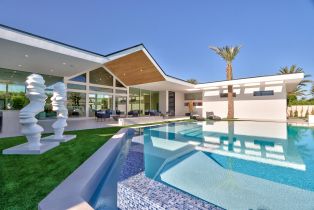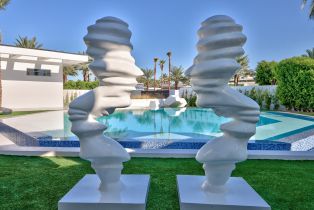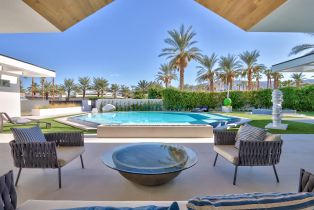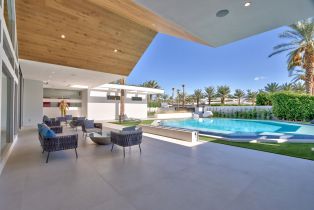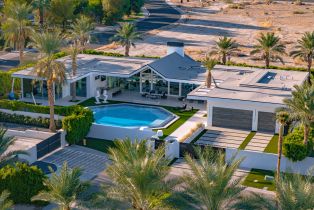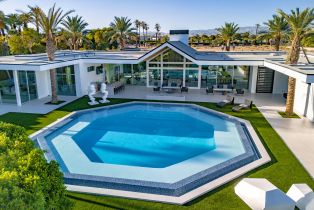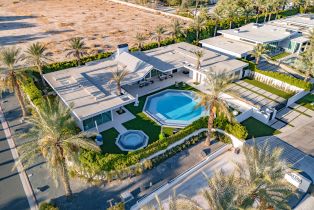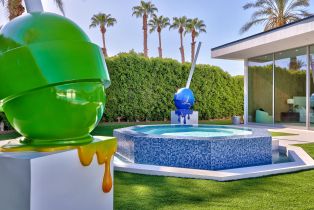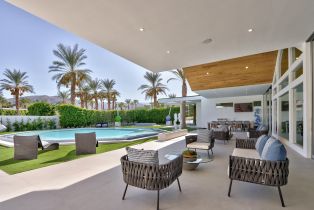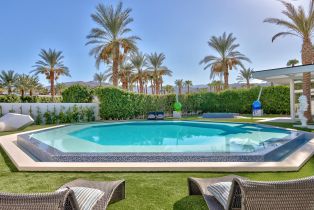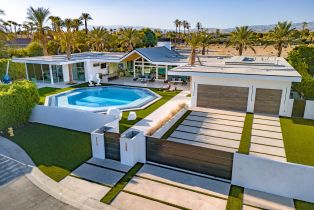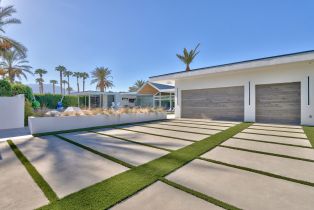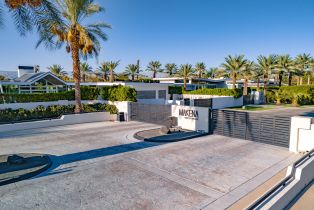1 Makena Lane Rancho Mirage, CA 92270
| Property type: | Single Family Residence |
| MLS #: | 219123185PS |
| Year Built: | 2025 |
| Days On Market: | 50 |
| County: | Riverside |
Property Details / Mortgage Calculator / Community Information / Architecture / Features & Amenities / Rooms / Property Features
Property Details
Behind the gates of Makena, this brand-new, south-facing estate inspired by renowned architect Joseph Eichler is the ultimate desert masterpiece. Boasting 4,483 sq ft of interior living space and 2,000 sq ft of covered outdoor living, the home seamlessly blends indoor and outdoor spaces for unparalleled luxury. With 18 ft ceilings and extraordinary mountain views, the open-concept living area features an eye-catching book-matched porcelain slab fireplace and a stunning wood-paneled A-frame roofline. The chef's kitchen dazzles with floor-to-ceiling white oak cabinetry, a 20 ft island, and state-of-the-art Miele appliances, including a coffee station. This fully integrated Alexa-based smart home offers complete control over AV, lighting, and climate. The lavish primary suite boasts a wood-paneled accent wall, floor-to-ceiling glass overlooking the pool and spa, and a spa-like bathroom with a walk-in double shower, freestanding tub, and dry sauna. Set on over half an acre, the private yard features an octagon-shaped infinity pool, spa, full kitchen with 20 ft island, and multiple fire features. One Makena is more than a home--it's a work of art. This is the epitome of style & design combined with functionality. Don't miss your chance to own this extraordinary desert retreat.Interested in this Listing?
Miami Residence will connect you with an agent in a short time.
Mortgage Calculator
PURCHASE & FINANCING INFORMATION |
||
|---|---|---|
|
|
Community Information
| Address: | 1 Makena Lane Rancho Mirage, CA 92270 |
| Area: | Rancho Mirage |
| County: | Riverside |
| City: | Rancho Mirage |
| Zip Code: | 92270 |
Architecture
| Bedrooms: | 4 |
| Bathrooms: | 2 |
| Year Built: | 2025 |
| Stories: | 1 |
| Style: | A-Frame |
Garage / Parking
| Parking Garage: | Attached, Direct Entrance, Door Opener, Driveway, Garage Is Attached, Oversized, Parking for Guests |
| Total Parking: | 16 |
Community / Development
| Assoc Amenities: | Onsite Property Management |
Features / Amenities
| Appliances: | Built-In BBQ, Cooktop - Gas, Microwave, Oven-Gas, Range Hood |
| Flooring: | Tile |
| Laundry: | Room |
| Pool: | Heated, In Ground, Negative Edge/Infinity Pool, Private, Tile |
| Spa: | Heated with Gas, In Ground, Tile |
| Security Features: | Gated, Prewired for alarm system, T.V. |
| Private Pool: | Yes |
| Private Spa: | Yes |
| Cooling: | Air Conditioning, Ceiling Fan, Central, Dual |
| Heating: | Fireplace, Forced Air, Natural Gas |
Rooms
| Dining Room | |
| Entry | |
| Formal Entry | |
| Great Room | |
| Living Room |
Property Features
| Lot Size: | 22,216 sq.ft. |
| View: | Mountains, Panoramic, Pool, Trees/Woods |
| Directions: | From Bob Hope and Country Club. East on Country Club. South or right at first light, John Sinn. Left at Makena Development |
Tax and Financial Info
| Buyer Financing: | Cash |
Detailed Map
Schools
Find a great school for your child
Active
$ 4,538,000
4 Beds
1 Full
1 ¾
4,483 Sq.Ft
22,216 Sq.Ft
