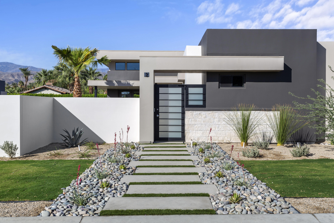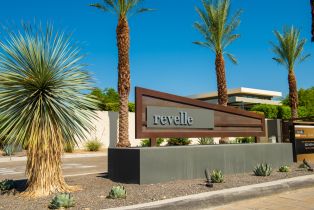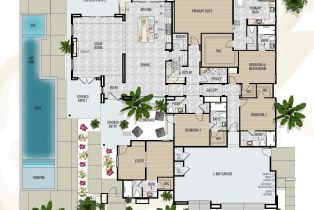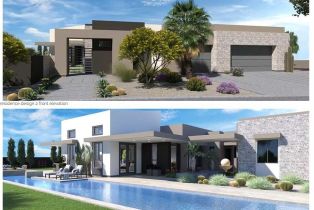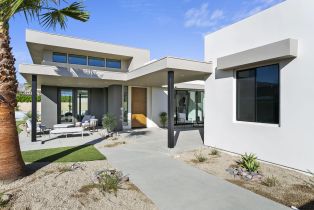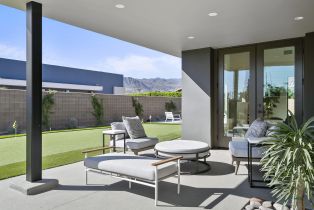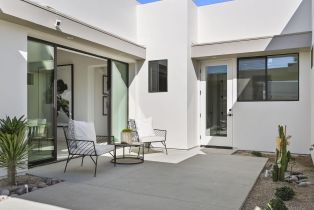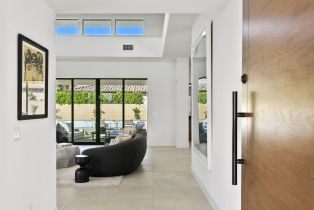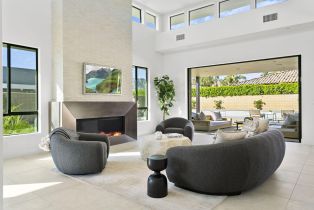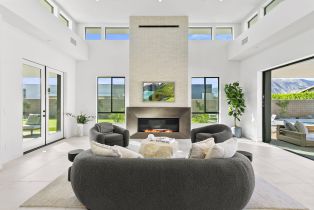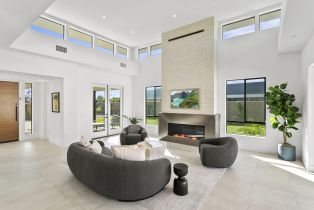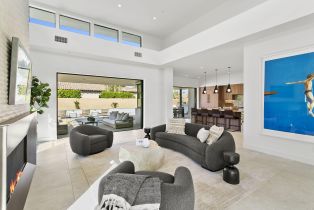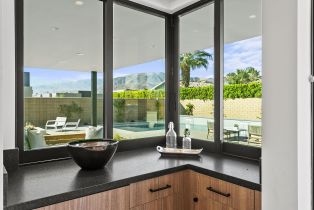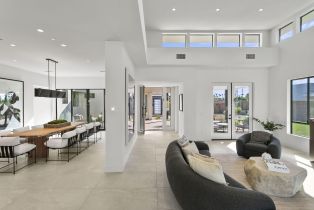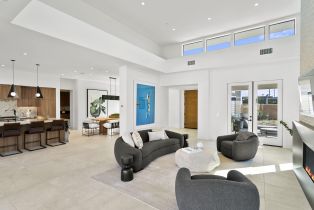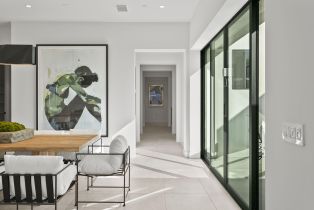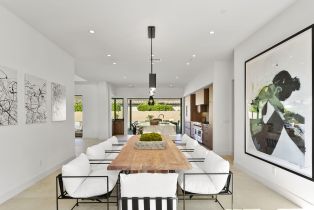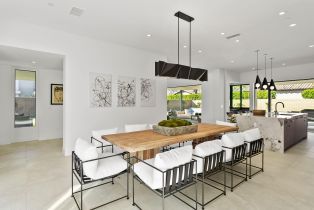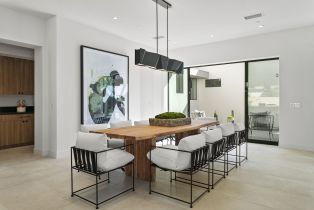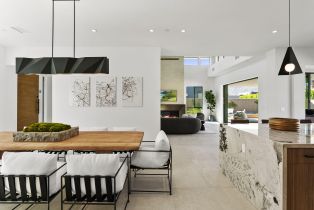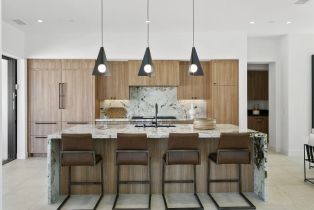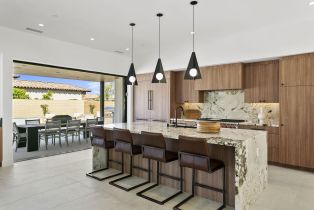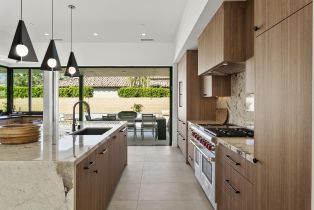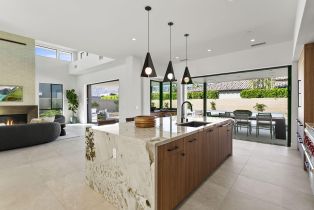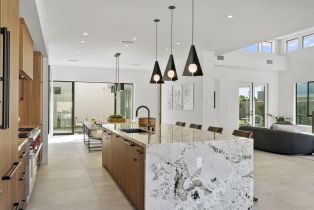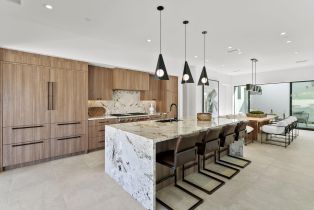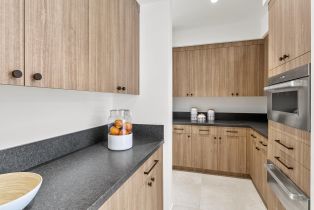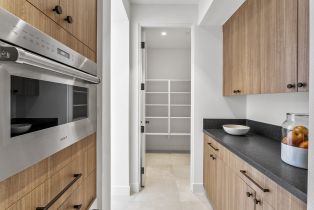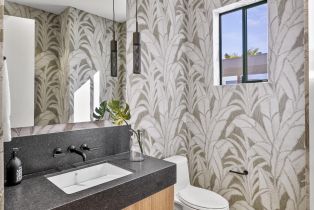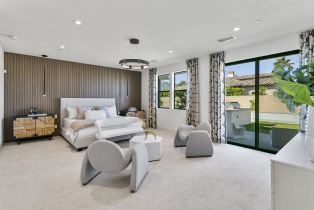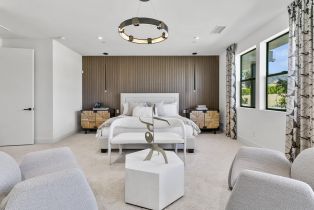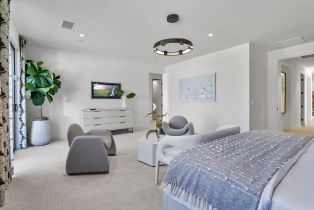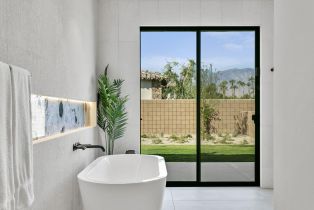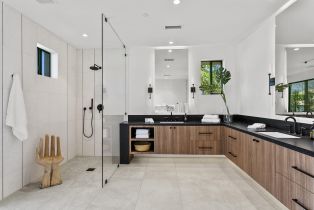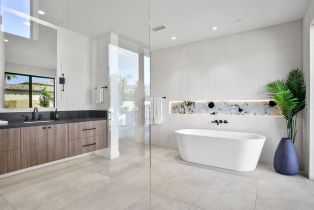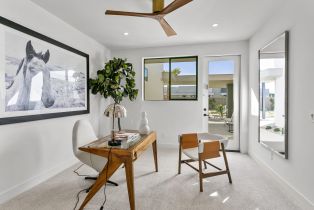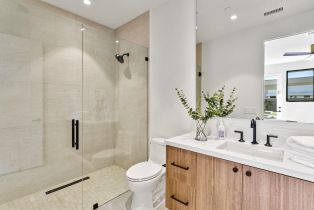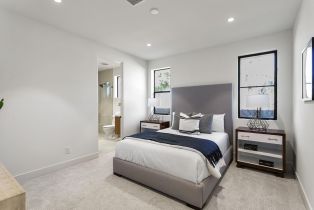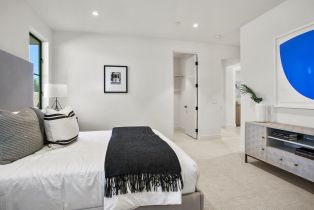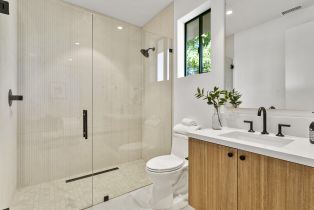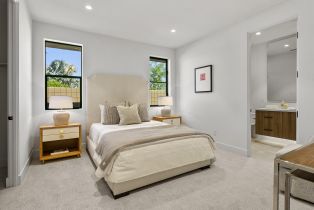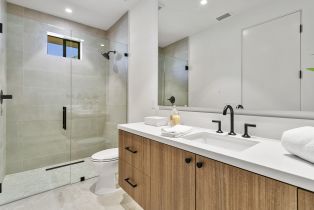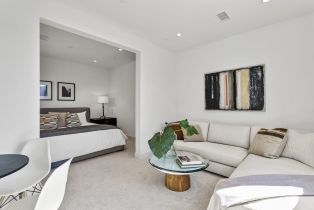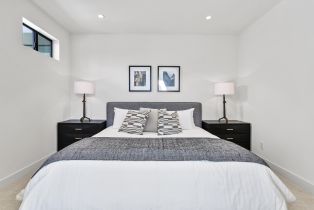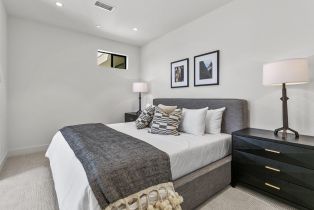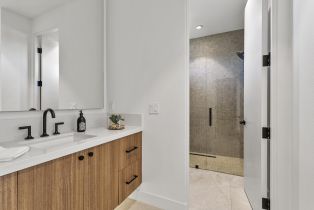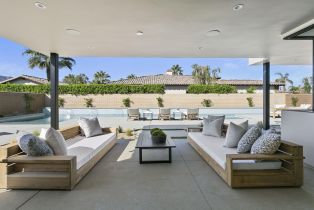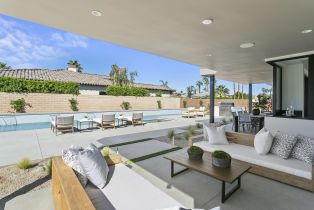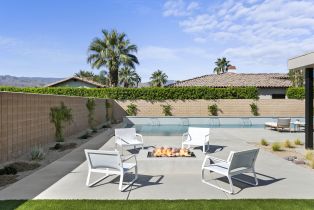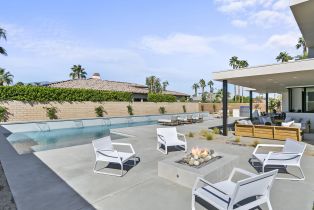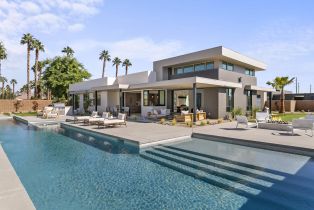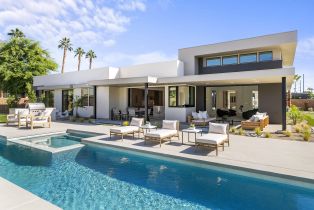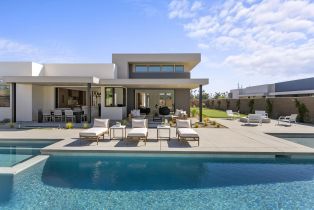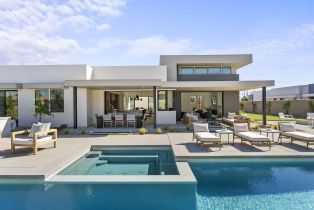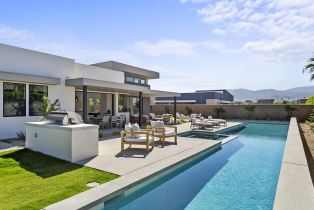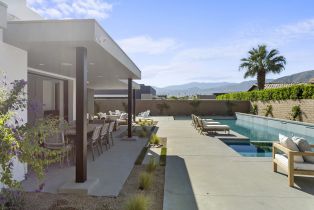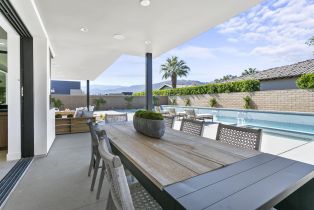10 Sapphire Lane Rancho Mirage, CA 92270
| Property type: | Single Family Residence |
| MLS #: | 219106315DA |
| Year Built: | 2024 |
| Days On Market: | 50 |
| County: | Riverside |
Property Details / Mortgage Calculator / Community Information / Architecture / Features & Amenities / Rooms / Property Features
Property Details
Come discover Revelle at Clancy Lane. Newly-built, modern-designed construction off Rancho Mirage's ''Rodeo Drive''. Boasting 3,900 sq. ft. of indoor living space and an additional 750 sq. ft. of covered outdoor area, Design 2 features 5 bedrooms and 5.5 baths where no detail has been overlooked. Home includes solar, tankless water heaters and many other energy saving components. The main living area features a fireplace, glass pocket sliders, and clerestory windows above. The luxurious dining room is thoughtfully equipped with dual pocket doors at both ends and a convenient bar that caters to both indoor and outdoor entertaining. The chef's kitchen is a masterpiece, replete with a stunning waterfall-edged island, a butler's pantry, and a spacious walk-in pantry to accommodate all your culinary desires. Each of the four bedrooms and the casita comes with its own ensuite bath. The primary suite is especially impressive, featuring a generously sized bedroom, an expansive walk-in closet, and a spa-like bath area with dual lavatory zones, a stand-alone soaking tub, and a transparent glass shower. Backyard includes a pool, oversized spa, and built in Wolf barbecue island. The 3-bay garage easily accommodates three full-size cars and offers extra storage space for your convenience. There is still time to customize the home with your own personal choices; Countertops, cabinets, and flooring are still available to choose.Interested in this Listing?
Miami Residence will connect you with an agent in a short time.
Mortgage Calculator
PURCHASE & FINANCING INFORMATION |
||
|---|---|---|
|
|
Community Information
| Address: | 10 Sapphire Lane Rancho Mirage, CA 92270 |
| Area: | Rancho Mirage |
| County: | Riverside |
| City: | Rancho Mirage |
| Zip Code: | 92270 |
Architecture
| Bedrooms: | 5 |
| Bathrooms: | 6 |
| Year Built: | 2024 |
| Stories: | 1 |
Garage / Parking
| Parking Garage: | Attached, Covered Parking, Door Opener, Garage Is Attached |
Community / Development
| Assoc Amenities: | Assoc Pet Rules, Controlled Access |
| Assoc Pet Rules: | Call |
Features / Amenities
| Appliances: | Built-In BBQ, Convection Oven, Cooktop - Gas, Microwave, Oven-Gas, Range, Range Hood, Self Cleaning Oven, Warmer Oven Drawer |
| Flooring: | Carpet, Ceramic Tile |
| Laundry: | Room |
| Pool: | In Ground, Private, Salt/Saline |
| Spa: | Heated, In Ground |
| Security Features: | Gated, Owned |
| Private Pool: | Yes |
| Private Spa: | Yes |
| Cooling: | Air Conditioning, Multi/Zone |
| Heating: | Central, Natural Gas |
Rooms
| Dining Area | |
| Entry | |
| Guest House | |
| Living Room | |
| Pantry | |
| Walk-In Pantry |
Property Features
| Lot Size: | 15,000 sq.ft. |
| View: | Mountains |
| Directions: | Monterey to Clancy Lane. Head West on Clancy. Revelle entrance on right. Do not come in from Bob Hope and Clancy there is a homeowner gate. |
Tax and Financial Info
| Buyer Financing: | Cash |
Detailed Map
Schools
Find a great school for your child
Pending
$ 2,729,000
5 Beds
5 Full
1 ½ Bath
3,900 Sq.Ft
15,000 Sq.Ft
