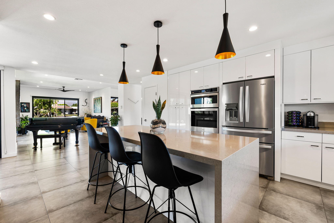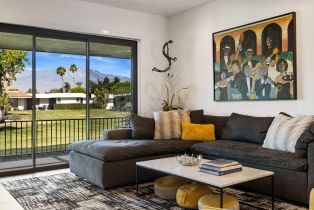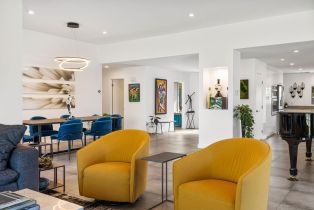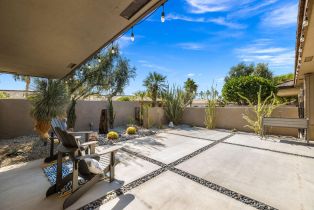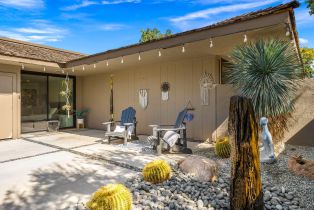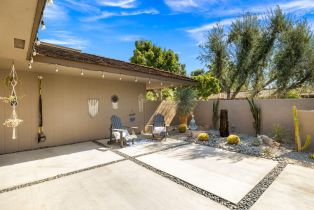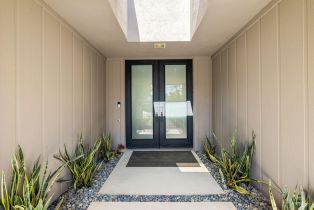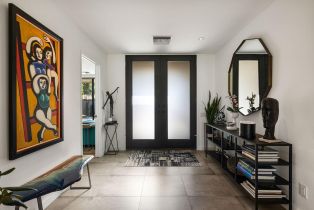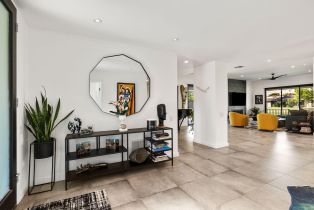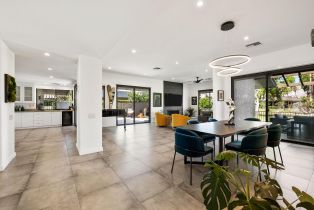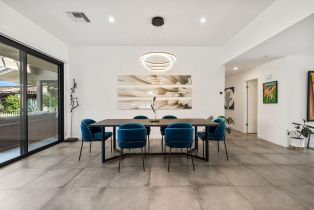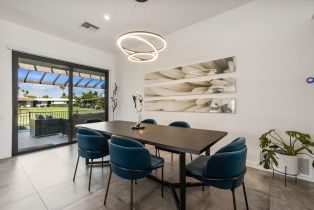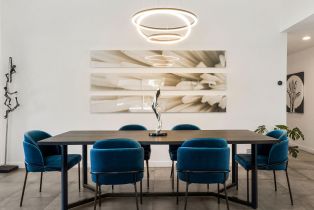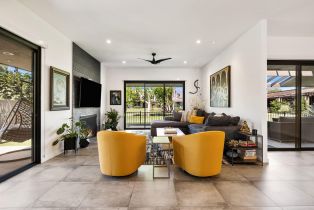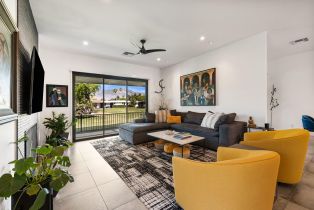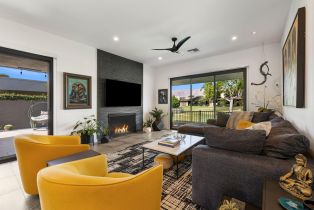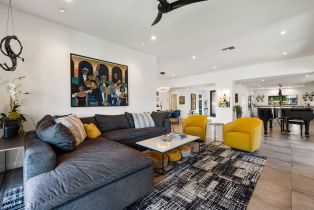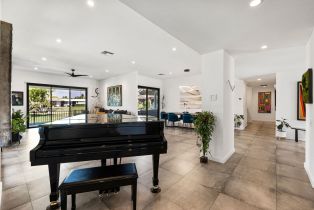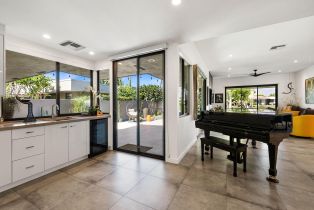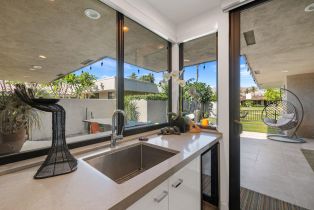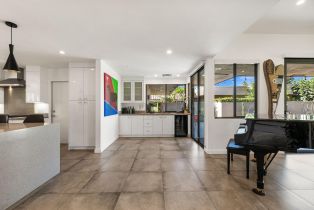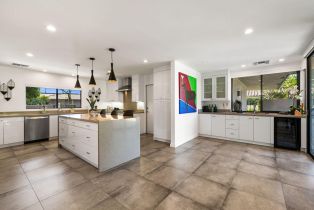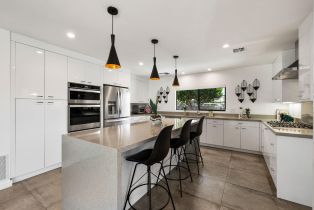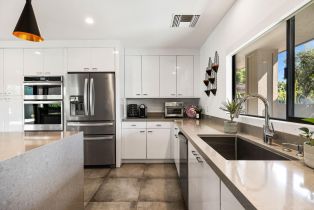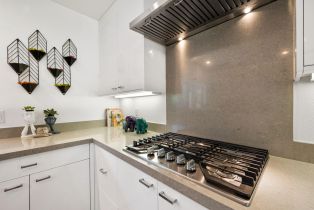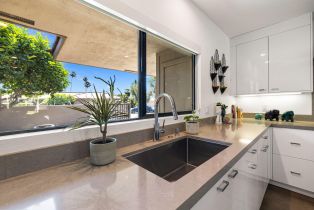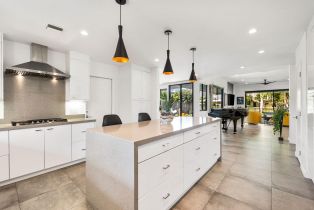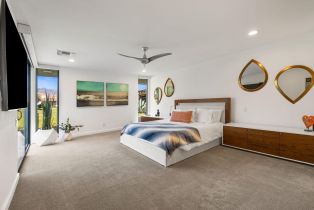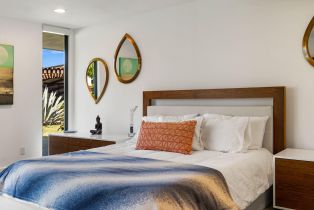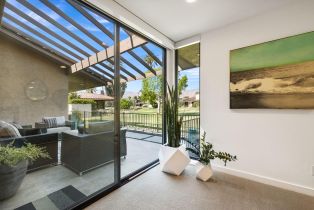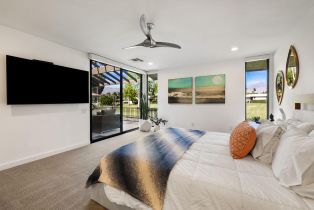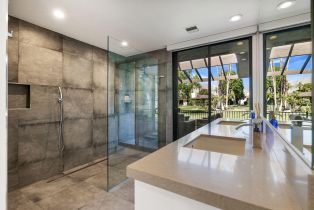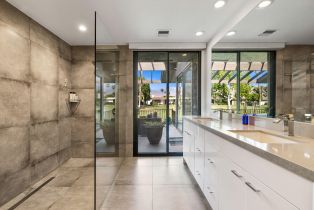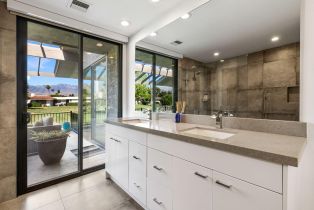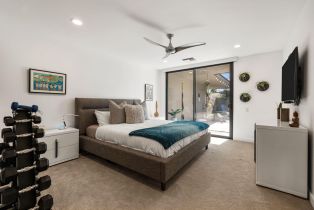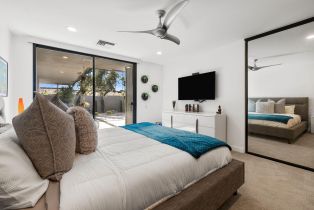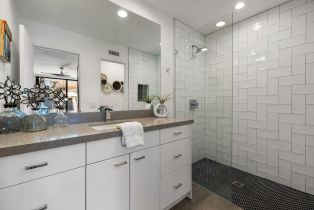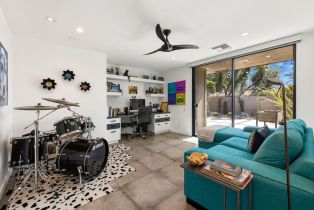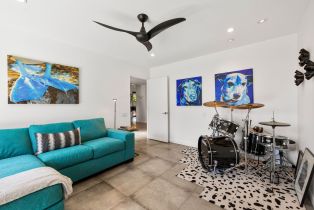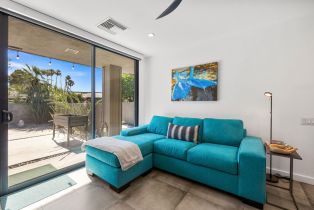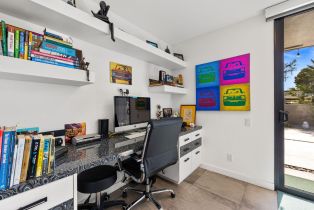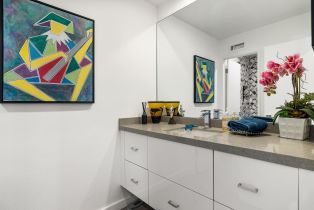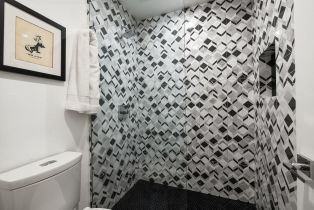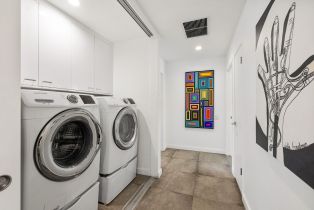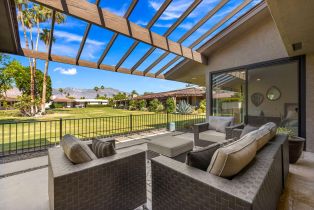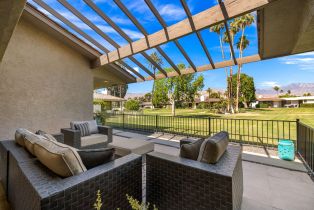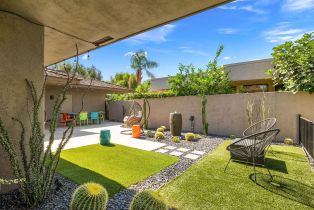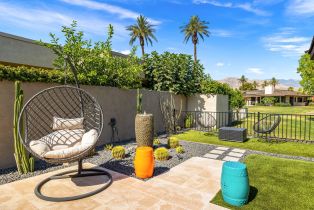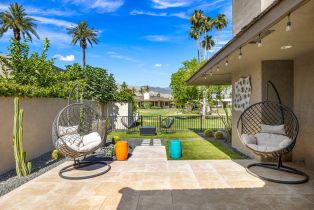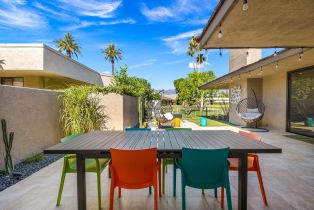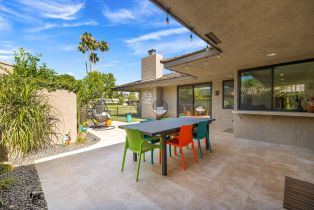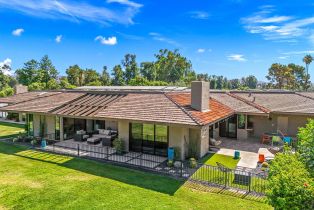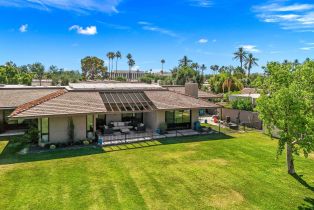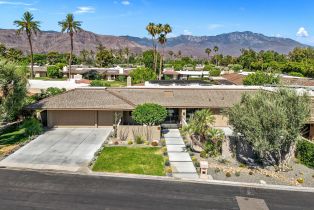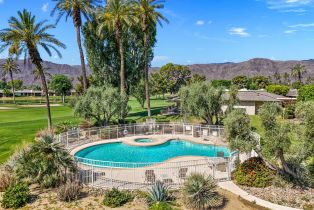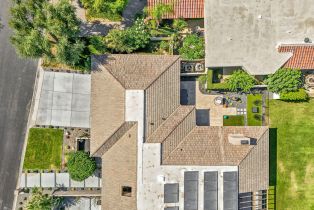11 Whittier Court Rancho Mirage, CA 92270
| Property type: | Single Family Residence |
| MLS #: | 219119883DA |
| Year Built: | 1975 |
| Days On Market: | 50 |
| County: | Riverside |
Property Details / Mortgage Calculator / Community Information / Architecture / Features & Amenities / Rooms / Property Features
Property Details
Experience the epitome of modern desert living in this stunningly remodeled home! With breathtaking views of the Western mountains and lush greenbelt, every moment feels like a getaway. Step inside to discover a sleek, contemporary kitchen boasting quartz countertops, stainless steel appliances, and chic cabinetry. The spacious open concept layout is ideal for entertaining, while the crisp white walls and tile flooring provide a canvas for your personal art collection. Retreat to one of three bedrooms, each exuding the same contemporary elegance found throughout the home. Outside, a fabulous outdoor living space awaits, perfect for soaking in the desert sun or enjoying al fresco dining. Plus, with access to a community pool and amenities like golf, tennis, and fitness facilities, The Springs in Rancho Mirage offers the ultimate in resort-style living. Call today to schedule your own private showing.Interested in this Listing?
Miami Residence will connect you with an agent in a short time.
Mortgage Calculator
PURCHASE & FINANCING INFORMATION |
||
|---|---|---|
|
|
Community Information
| Address: | 11 Whittier Court Rancho Mirage, CA 92270 |
| Area: | Rancho Mirage |
| County: | Riverside |
| City: | Rancho Mirage |
| Subdivision: | The Springs Association |
| Zip Code: | 92270 |
Architecture
| Bedrooms: | 3 |
| Bathrooms: | 3 |
| Year Built: | 1975 |
| Stories: | 1 |
Garage / Parking
| Parking Garage: | Attached, Direct Entrance, Door Opener, Driveway, Garage Is Attached, Parking for Guests |
Community / Development
| Complex/Assoc Name: | The Springs Association |
| Assoc Amenities: | Assoc Maintains Landscape, Assoc Pet Rules, Clubhouse, Controlled Access, Fitness Center, Golf, Greenbelt/Park, Guest Parking, Onsite Property Management, Other Courts, Sauna, Tennis Courts |
| Assoc Fees Include: | Cable TV, Clubhouse, Security |
| Assoc Pet Rules: | Assoc Pet Rules |
| Community Features: | Golf Course within Development |
Features / Amenities
| Appliances: | Cooktop - Gas, Oven-Gas |
| Flooring: | Carpet, Tile |
| Laundry: | In Closet |
| Pool: | Community, In Ground |
| Spa: | Community, In Ground |
| Security Features: | 24 Hour, Gated |
| Private Pool: | Yes |
| Private Spa: | Yes |
| Cooling: | Air Conditioning, Ceiling Fan, Central |
| Heating: | Central, Fireplace, Forced Air |
Rooms
| Dining Room | |
| Dining Area | |
| Entry | |
| Living Room | |
| Other |
Property Features
| Lot Size: | 5,227 sq.ft. |
| View: | Green Belt, Mountains, Trees/Woods |
| Directions: | Enter the Gate off of Bob Hope Dr. Turn right onto Stanford Dr. Turn onto the second cul-de-sac on your left and home will be located on your right hand side. |
Tax and Financial Info
| Buyer Financing: | Cash |
Detailed Map
Schools
Find a great school for your child
Active
$ 1,195,000
3 Beds
3 Full
2,561 Sq.Ft
5,227 Sq.Ft
