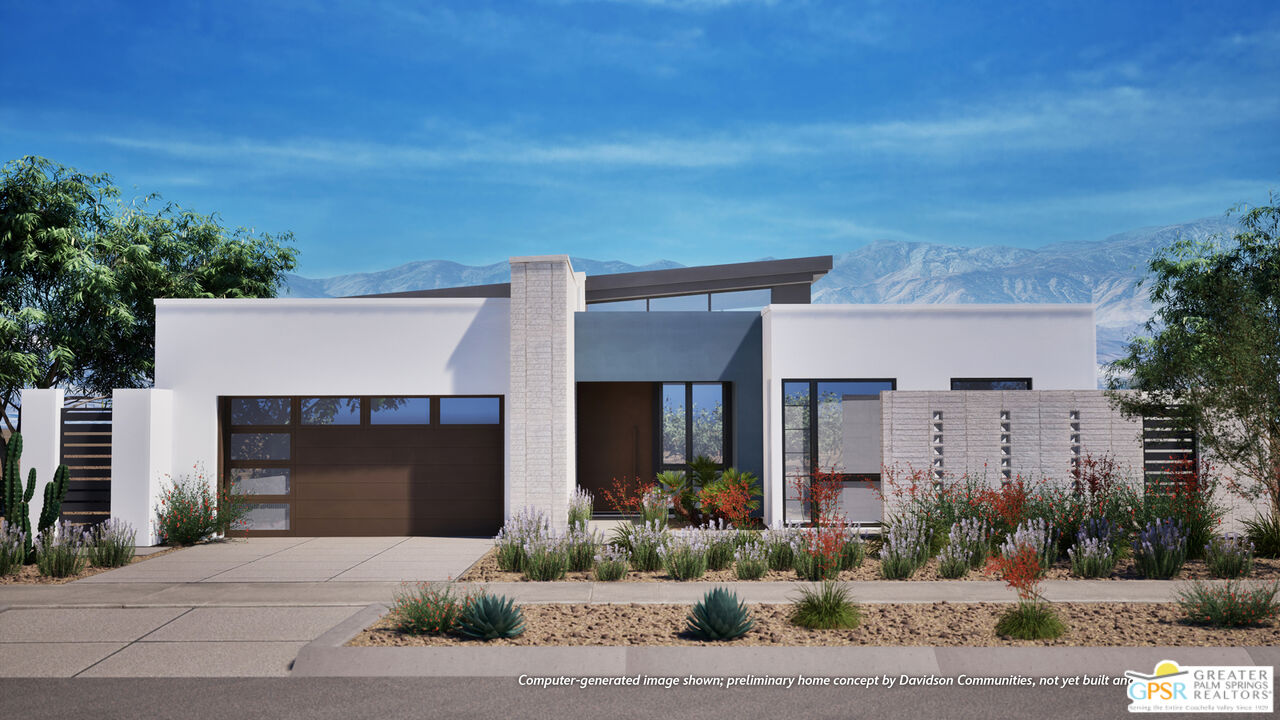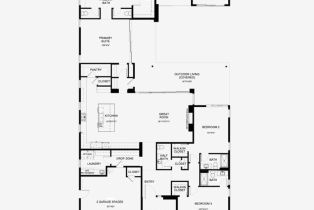18 Brilliance Ave Rancho Mirage, CA 92270
| Property type: | Single Family Residence |
| MLS #: | 24-440233 |
| Year Built: | 2025 |
| Days On Market: | 50 |
| County: | Riverside |
Property Details / Mortgage Calculator / Community Information / Architecture / Features & Amenities / Rooms / Property Features
Property Details
Being built by Davidson Communities as a part of the Grand Collection at Cotino Community, the Lyric a 3-bedroom, 3.5 bathroom home that is approximately 3,347 square feet. This home design features a charming front porch, dramatic great room, and expansive social kitchen. Two covered outdoor living areas seamlessly blend indoor/outdoor living. The first-floor primary bedroom suite boasts a large bathroom and spacious walk-in closet. There are two secondary bedrooms, each with en-suite bathroom and walk-in closets. The flex space can be personalize based on your lifestyle. Additionally, this home features a convenient pool bathroom. Davidson Communities offers an impressive list of included features, and in addition, homebuyers may choose to visit the design center to select additional upgrades. Community Details: Discover your creative oasis at Cotino, the first Storyliving by Disney community. Enjoy breathtaking mountain views, charming parks and much more in this breathtaking locale. Cotino community welcomes you to experience life with the Disney touch and make your next chapter the best one yet. For more information, and to review legal disclosure, please visit Cotino.com.Interested in this Listing?
Miami Residence will connect you with an agent in a short time.
Mortgage Calculator
PURCHASE & FINANCING INFORMATION |
||
|---|---|---|
|
|
Community Information
| Address: | 18 Brilliance Ave Rancho Mirage, CA 92270 |
| Area: | Rancho Mirage |
| County: | Riverside |
| City: | Rancho Mirage |
| Zip Code: | 92270 |
Architecture
| Bedrooms: | 3 |
| Bathrooms: | 4 |
| Year Built: | 2025 |
| Stories: | 1 |
| Style: | Modern |
Garage / Parking
| Parking Garage: | Garage - 2 Car |
Community / Development
Features / Amenities
| Flooring: | Ceramic Tile, Carpet |
| Laundry: | Inside |
| Pool: | None |
| Spa: | None |
| Other Structures: | None |
| Private Pool: | No |
| Private Spa: | Yes |
| Common Walls: | Detached/No Common Walls |
| Cooling: | Air Conditioning |
| Heating: | Forced Air |
Rooms
| Dining Area | |
| Pantry | |
| Master Bedroom | |
| Living Room | |
| Walk-In Closet |
Property Features
| Lot Size: | 12,720 sq.ft. |
| View: | Mountains |
| Directions: | Between Bob Hope and Monterey off Gerald Ford. |
Tax and Financial Info
| Buyer Financing: | Cash |
Detailed Map
Schools
Find a great school for your child

