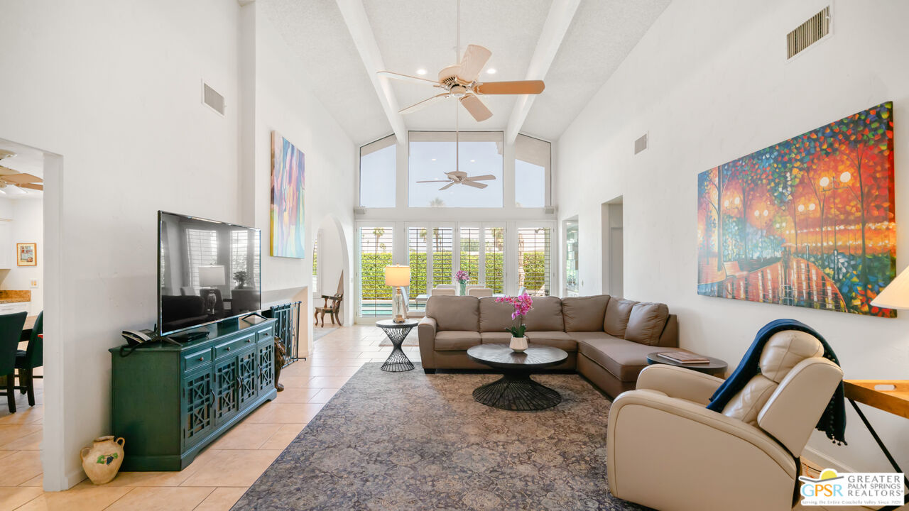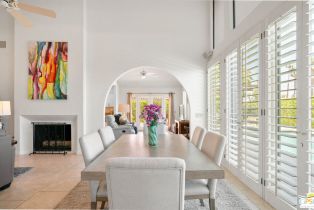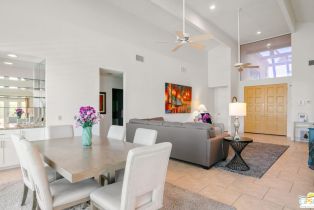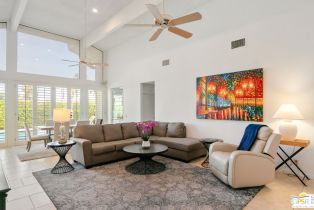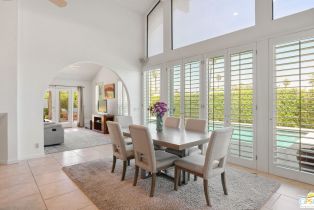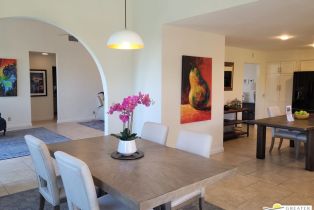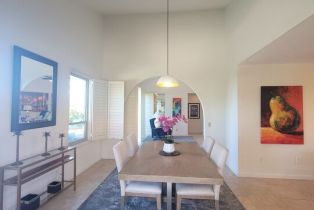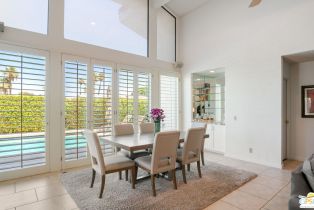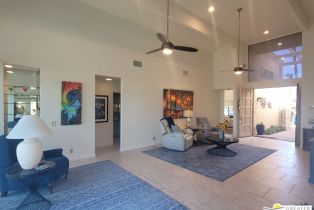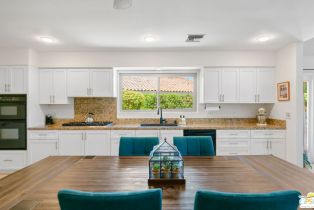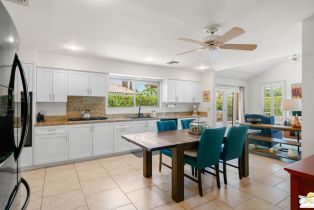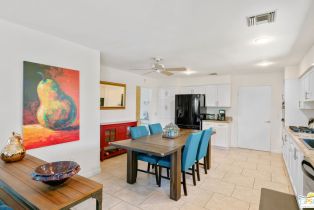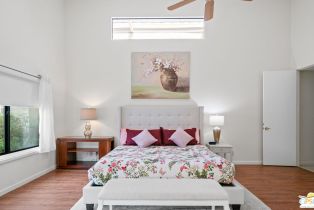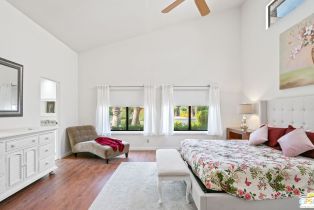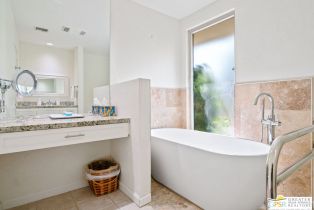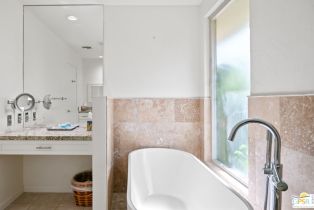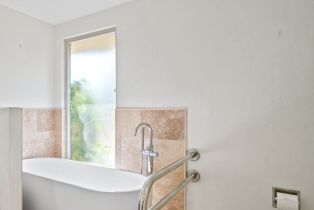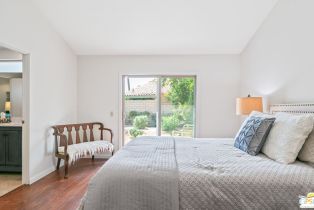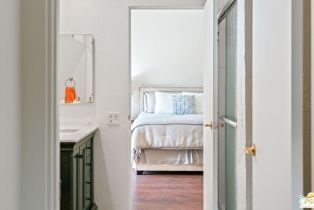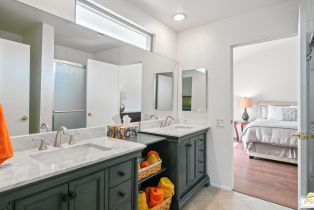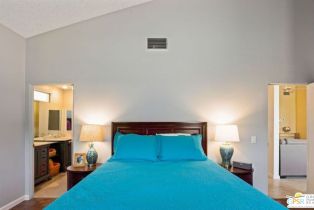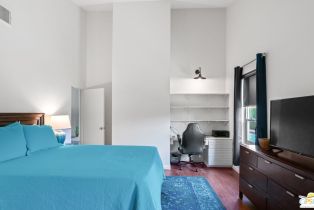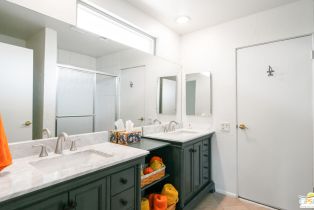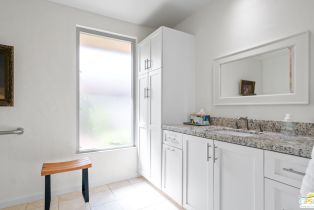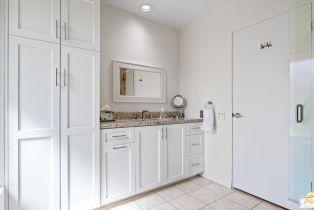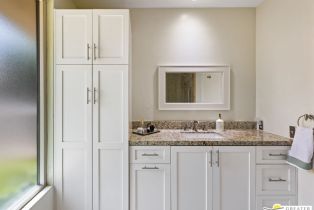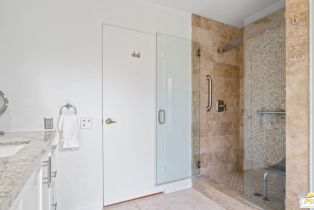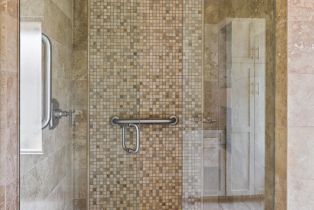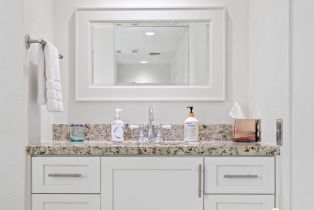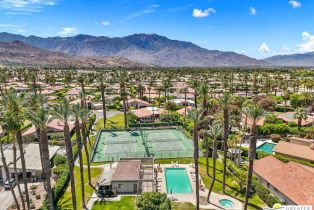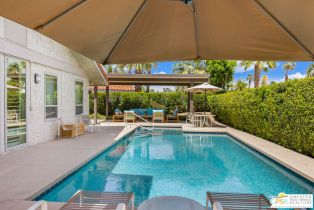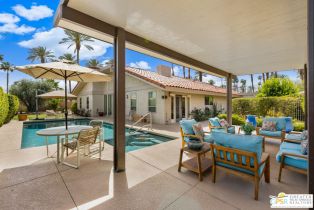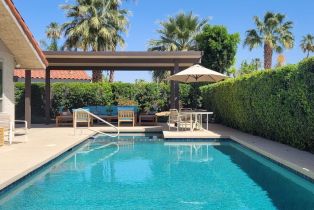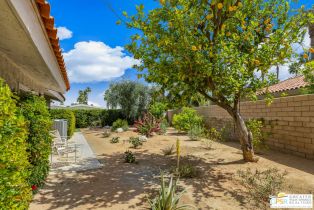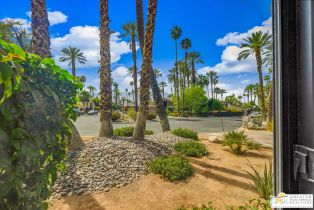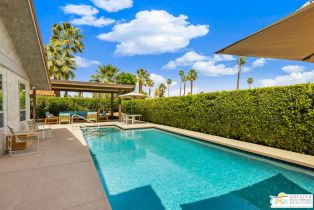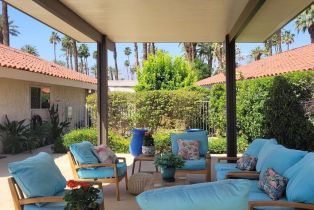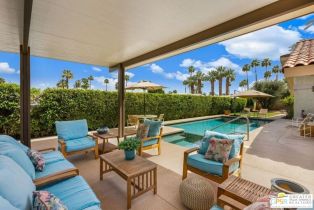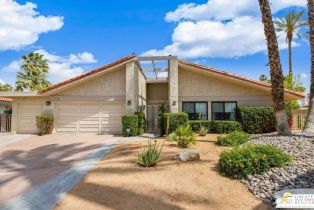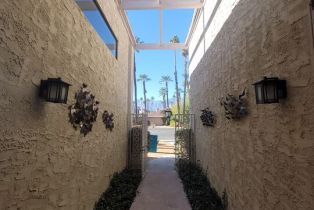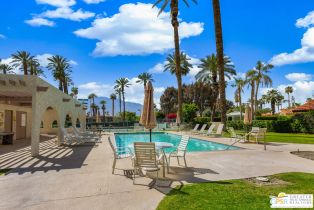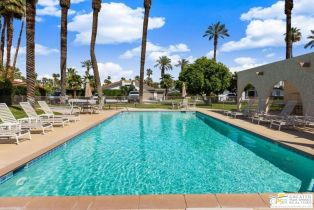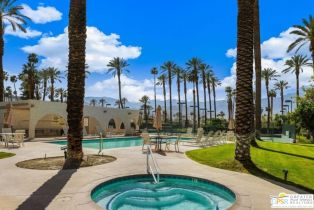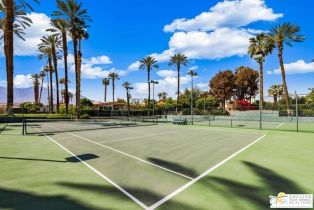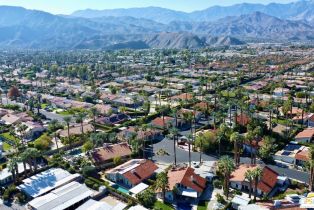18 Lincoln Pl Rancho Mirage, CA 92270
| Property type: | Single Family Residence |
| MLS #: | 24-451237 |
| Year Built: | 1980 |
| Days On Market: | 50 |
| County: | Riverside |
Property Details / Mortgage Calculator / Community Information / Architecture / Features & Amenities / Rooms / Property Features
Property Details
Newly remodeled home! Check out the bundle of amenities found in this spacious home: 32 owned solar panels. New soaker tub in the primary bathroom (2024). Remodeled Jack and Jill bathroom (2024). New UV protected windows and sliders.New washing machine (2024). New hot water heaters (2024 & 2022). Outdoor lighting (2023). New thermostats (2022). Large capacity air conditioner & furnace (2021). Energy efficient pool heater (2021), and the list goes on. The large lot features a professionally built patio cover that is pre-wired with electrical conduits. The private pool and spa make this home ideal for Seasonal indoor outdoor living. In addition to community tennis, pickleball, a large community pool and clubhouse, the LOW HOA includes complimentary parking for your RV or boat! The large array of energy efficient upgrades and new therapeutic spa-like soaker tub make this home the one!Interested in this Listing?
Miami Residence will connect you with an agent in a short time.
Mortgage Calculator
PURCHASE & FINANCING INFORMATION |
||
|---|---|---|
|
|
Community Information
| Address: | 18 Lincoln Pl Rancho Mirage, CA 92270 |
| Area: | PUD - Rancho Mirage |
| County: | Riverside |
| City: | Rancho Mirage |
| Zip Code: | 92270 |
Architecture
| Bedrooms: | 3 |
| Bathrooms: | 4 |
| Year Built: | 1980 |
| Stories: | 1 |
| Style: | Contemporary Mediterranean |
Garage / Parking
| Parking Garage: | Garage - 2 Car, Driveway |
Community / Development
Features / Amenities
| Flooring: | Ceramic Tile, Mixed |
| Laundry: | Inside |
| Pool: | Association Pool, In Ground, Heated with Gas, Heated, Private, Community |
| Spa: | Private |
| Other Structures: | None |
| Security Features: | Gated, Community |
| Private Pool: | Yes |
| Private Spa: | Yes |
| Common Walls: | Detached/No Common Walls |
| Cooling: | Air Conditioning |
| Heating: | Central |
Rooms
| Breakfast Area | |
| Jack And Jill | |
| Lanai | |
| Walk-In Closet | |
| Patio Covered | |
| Dining Area |
Property Features
| Lot Size: | 11,761 sq.ft. |
| View: | Hills |
| Zoning: | PUD |
| Directions: | Gerald Ford, cross street Da Vall Dr. Use map search |
Tax and Financial Info
| Buyer Financing: | Cash |
Detailed Map
Schools
Find a great school for your child
Active
$ 994,000
3%
3 Beds
1 Full
2 ¾
1 ½ Bath
2,628 Sq.Ft
11,761 Sq.Ft
