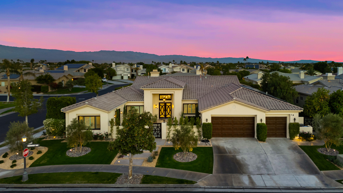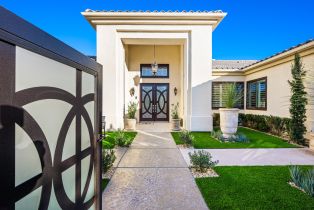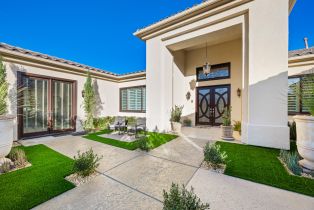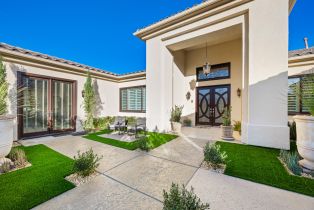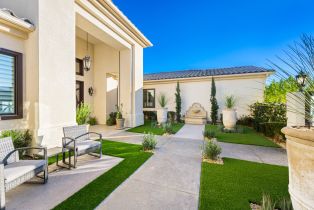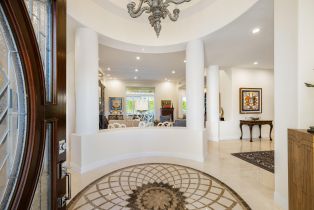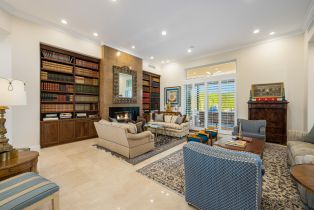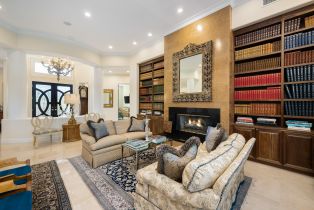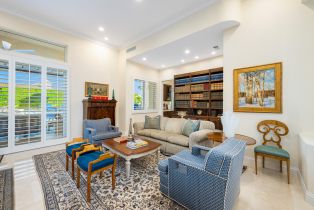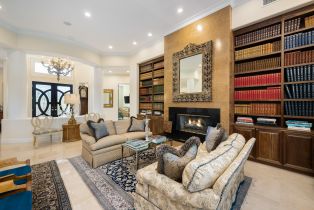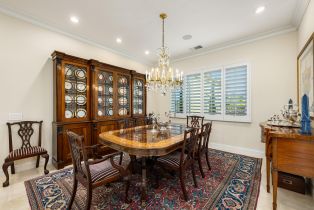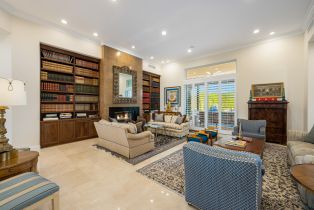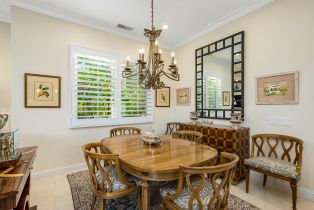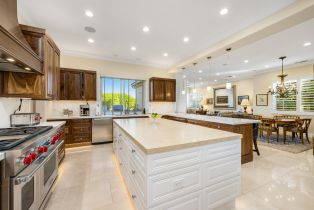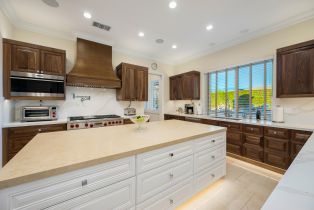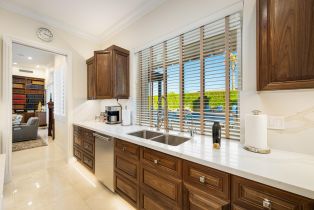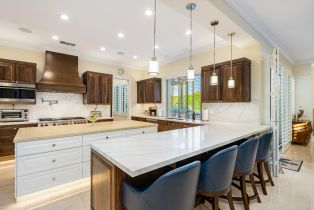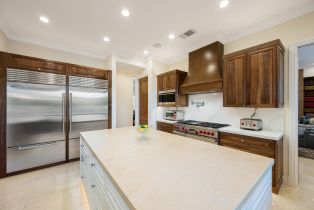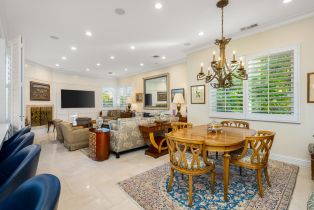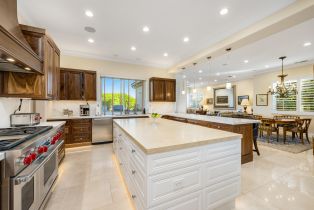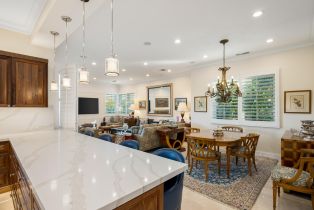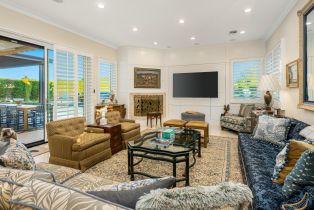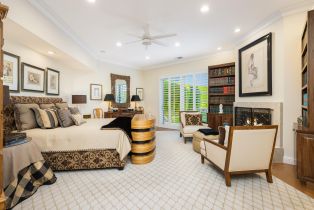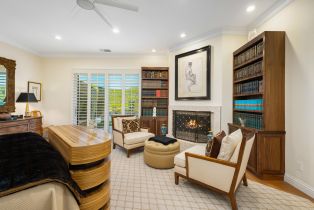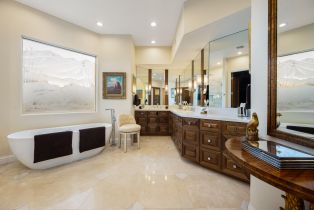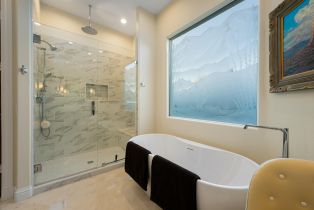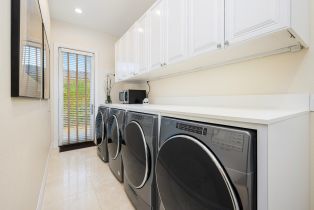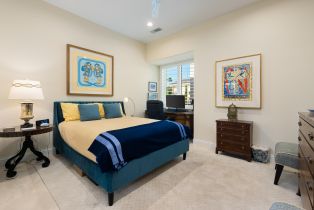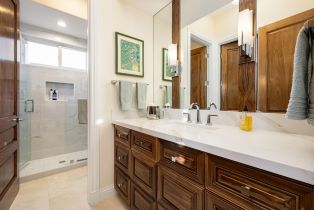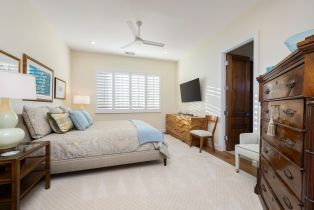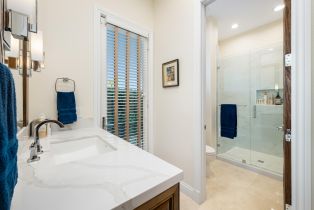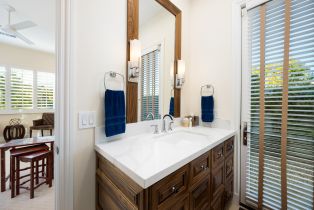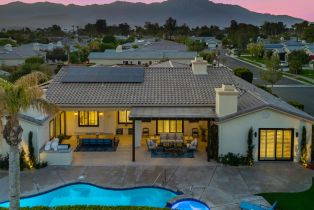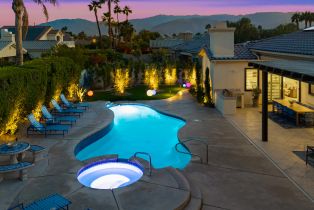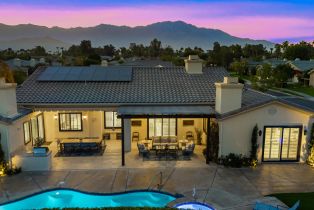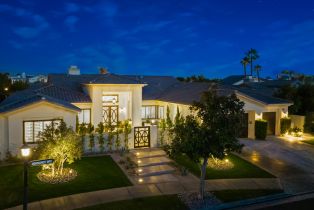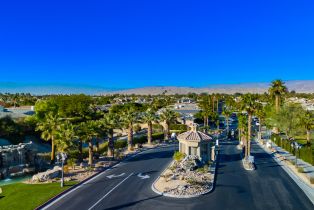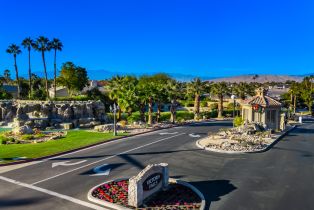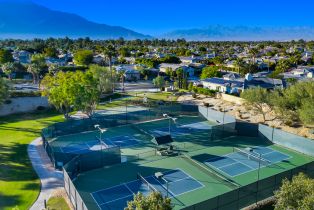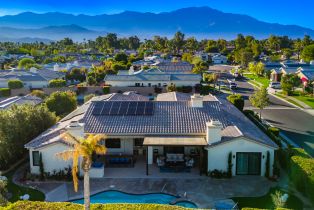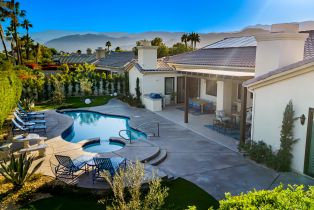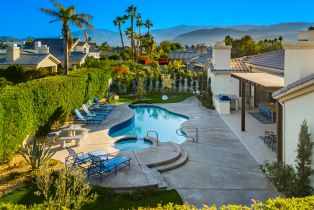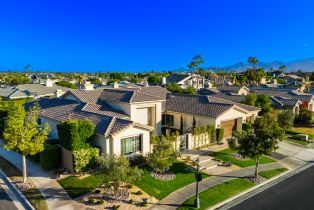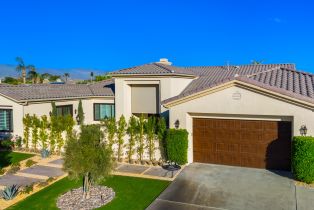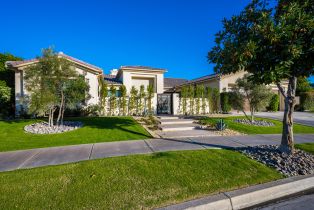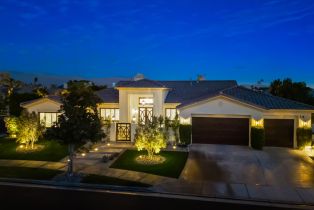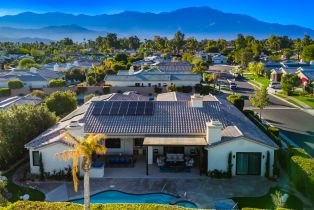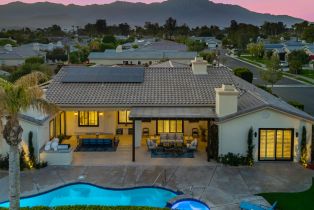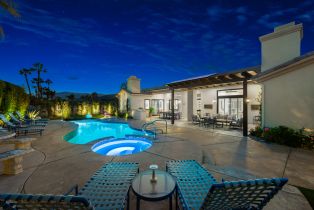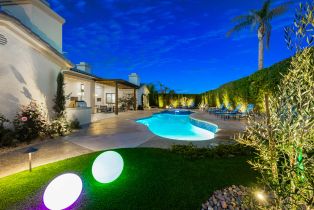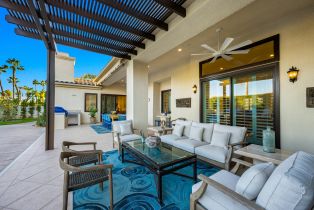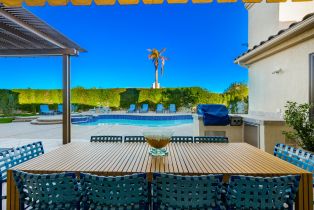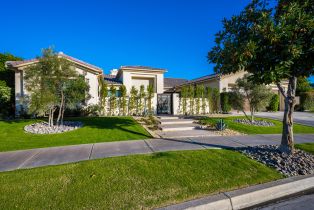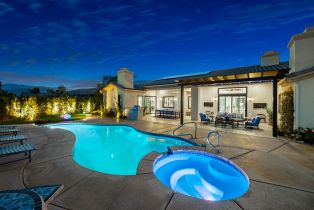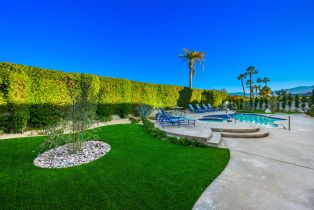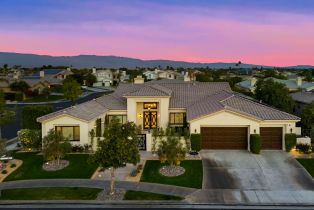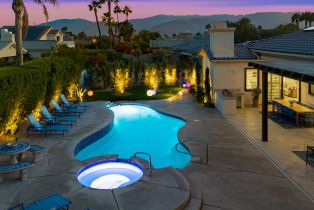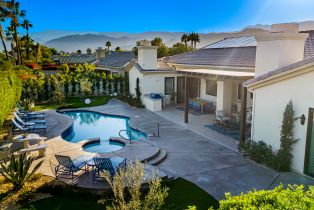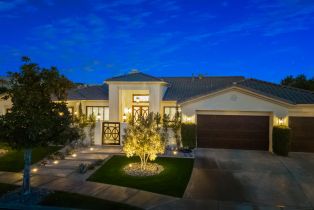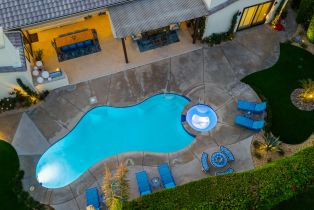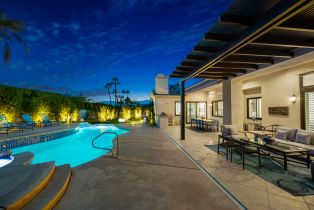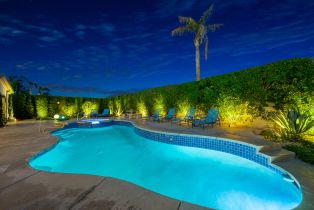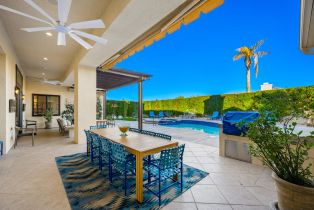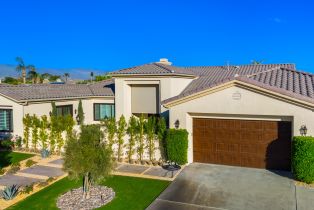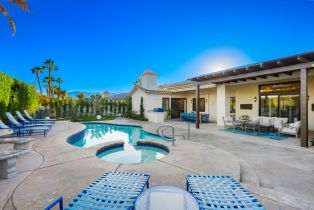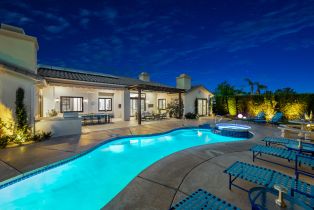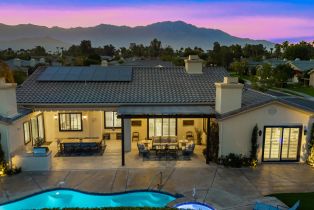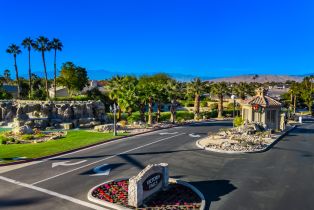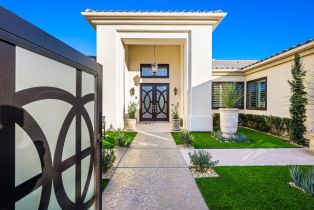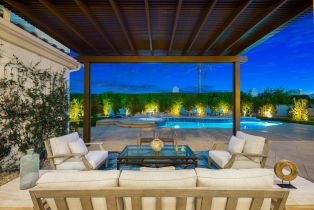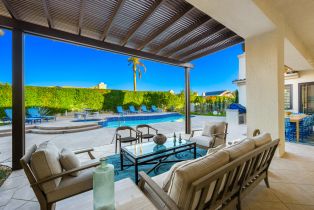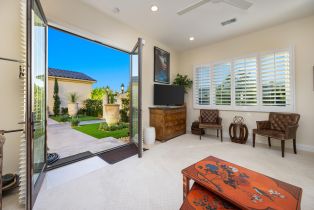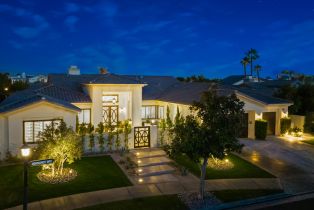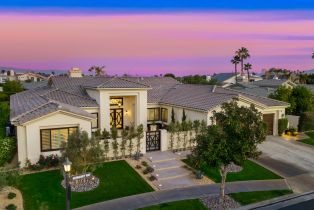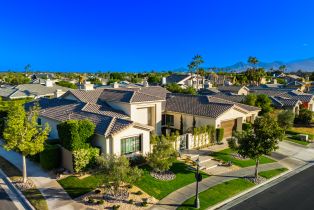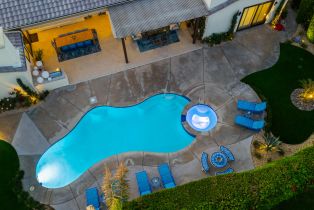18 Normandy Way Rancho Mirage, CA 92270
| Property type: | Single Family Residence |
| MLS #: | 219121155DA |
| Year Built: | 2000 |
| Days On Market: | 50 |
| County: | Riverside |
Property Details / Mortgage Calculator / Community Information / Architecture / Features & Amenities / Rooms / Property Features
Property Details
Welcome to Victoria Falls most elegant home at 18 Normandy Way in beautiful Rancho Mirage, CA! This stunning 5-bedroom, 3.75-bathroom home has been meticulously remodeled from the studs down, offering a fresh and modern living experience with all the comforts you find in a new home.Spanning 4,403 square feet, this spacious home is perfect for both relaxation and entertaining. The open floor plan seamlessly connects the living areas, creating a warm and inviting atmosphere. Enjoy the brand-new kitchen, complete with top-of-the-line appliances and sleek finishes that make cooking a joy.Step outside to your private outdoor space, where a sparkling pool awaits for those sunny California days. The expansive 16,988-square-foot lot provides plenty of room for outdoor activities and gatherings. With owned solar panels, you can enjoy energy efficiency and savings year-round.Additional features include a 3 car garage, , and the convenience of 2 washers and 2 dryers in the expanded laundry room.Stay cool with new air conditioning units and relish the peace of mind that comes with updated windows, doors, and electrical systems, lighting and most everything else you can think of!This home is a true gem in Rancho Mirage, offering a perfect blend of luxury, comfort, and modern living. Don't miss the opportunity to make it yours!Interested in this Listing?
Miami Residence will connect you with an agent in a short time.
Mortgage Calculator
PURCHASE & FINANCING INFORMATION |
||
|---|---|---|
|
|
Community Information
| Address: | 18 Normandy Way Rancho Mirage, CA 92270 |
| Area: | Rancho Mirage |
| County: | Riverside |
| City: | Rancho Mirage |
| Zip Code: | 92270 |
Architecture
| Bedrooms: | 5 |
| Bathrooms: | 2 |
| Year Built: | 2000 |
| Stories: | 1 |
| Style: | Contemporary |
Garage / Parking
| Parking Garage: | Attached, Direct Entrance, Door Opener, Garage Is Attached |
Community / Development
| Assoc Amenities: | Controlled Access, Tennis Courts |
| Assoc Fees Include: | Cable TV |
Features / Amenities
| Appliances: | Built-In BBQ, Cooktop - Gas, Microwave, Oven-Gas, Range Hood |
| Flooring: | Stone Tile |
| Laundry: | Room |
| Pool: | Gunite, In Ground, Private |
| Spa: | Heated with Gas, In Ground |
| Security Features: | Automatic Gate, Gated |
| Private Pool: | Yes |
| Private Spa: | Yes |
| Cooling: | Air Conditioning, Central, Multi/Zone |
| Heating: | Central, Forced Air, Natural Gas, Zoned |
Rooms
| Dining Area | |
| Family Room | |
| Formal Entry | |
| Living Room | |
| Walk-In Pantry |
Property Features
| Lot Size: | 16,988 sq.ft. |
| Directions: | Use google maps |
Tax and Financial Info
| Buyer Financing: | Cash |
Detailed Map
Schools
Find a great school for your child
Active
$ 2,495,000
5 Beds
1 Full
1 ¾
4,403 Sq.Ft
16,988 Sq.Ft
