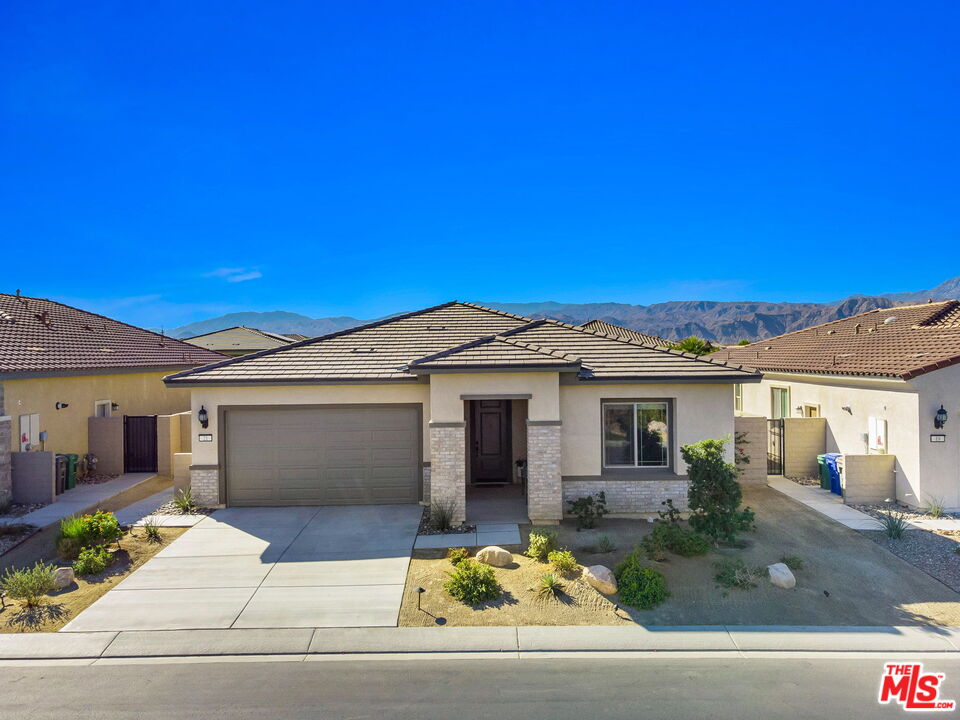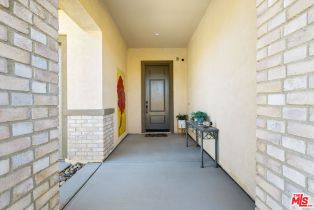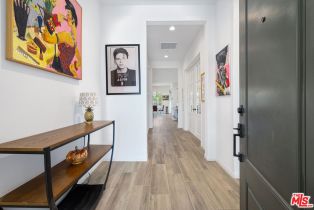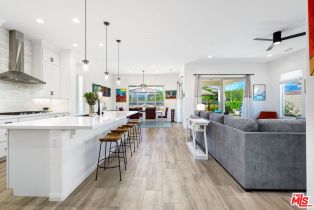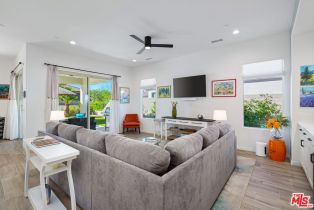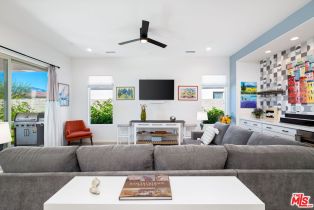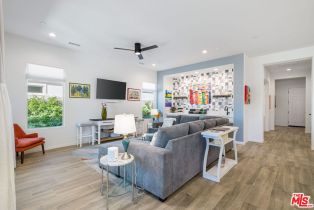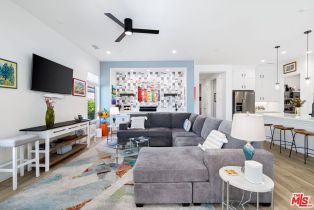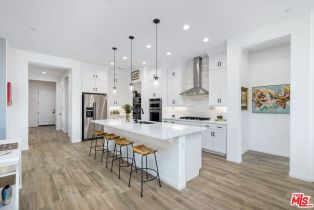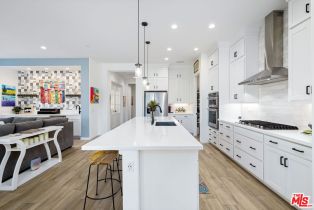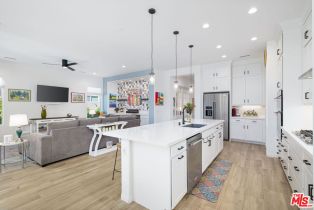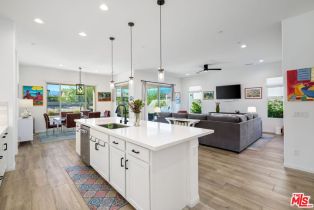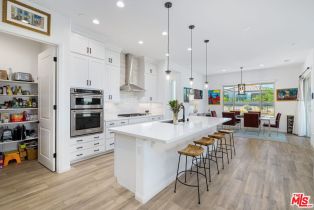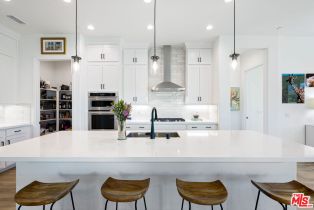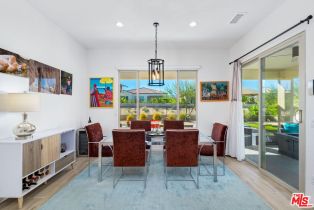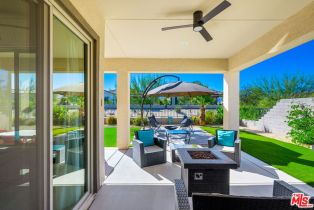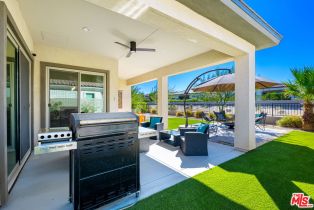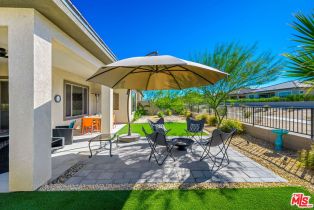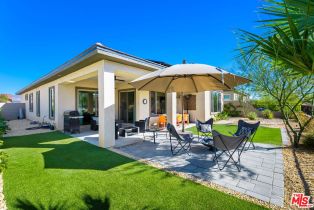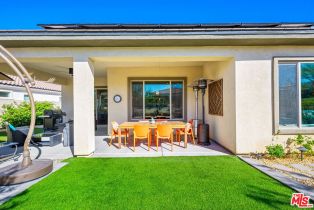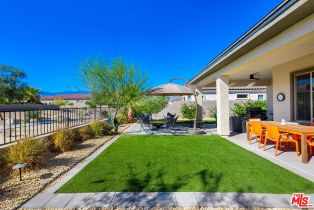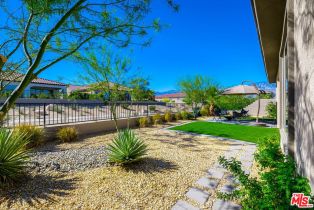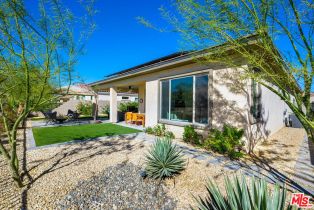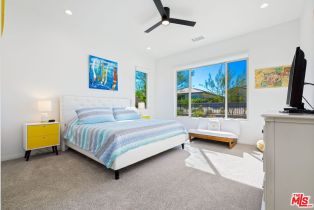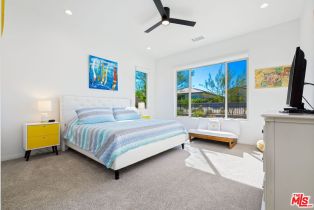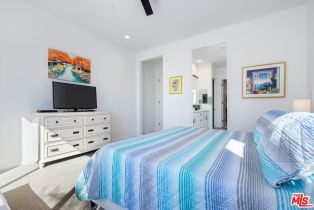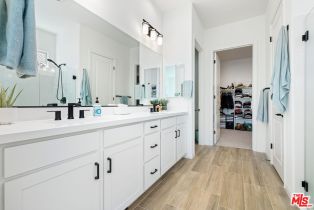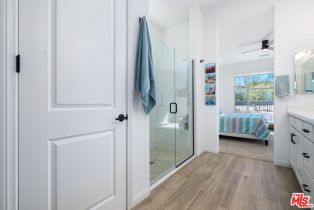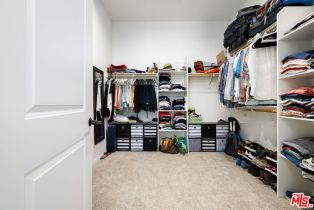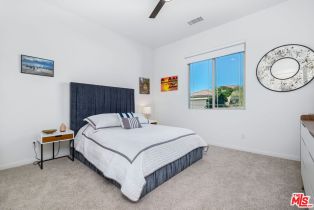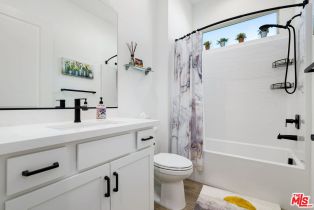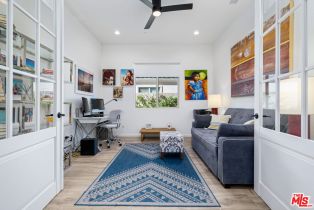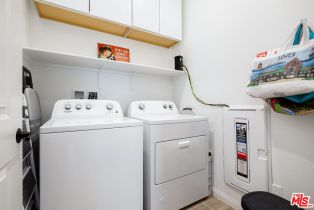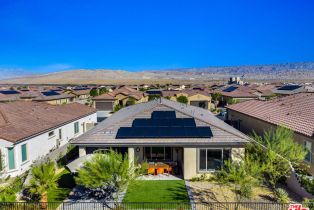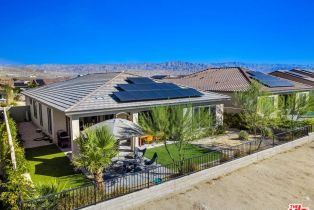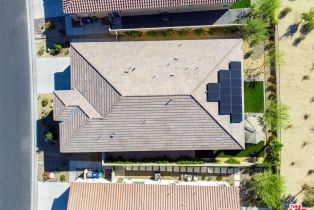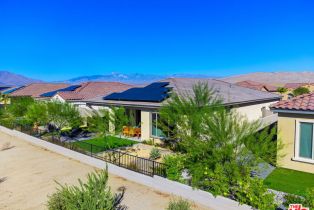21 Chardonnay Rancho Mirage, CA 92270
Open House:
Saturday, Dec 28, 2024 from 1:30 PM - 3:30 PM
| Property type: | Single Family Residence |
| MLS #: | 24-457419 |
| Year Built: | 2021 |
| Days On Market: | 50 |
| County: | Riverside |
Property Details / Mortgage Calculator / Community Information / Architecture / Features & Amenities / Rooms / Property Features
Property Details
This new listing in Del Webb Rancho Mirage features a desirable Preserve model, known for its ideal size and ample space for entertaining. Searching for a super bright, almoste new home, you will find it here, The property is upgraded and located on a quiet street amidst beautiful desert scenery. It boasts an open-concept kitchen, living, and dining area with upgraded wood plank flooring and designer finishes, throughout the property. The home includes two large bedrooms, two full baths, and a chef's kitchen equipped with high-end stainless-steel appliances, a stunning backsplash, and upgraded countertops and cabinets, perfect for culinary enthusiasts. Additionally, there is a spacious den with elegant glass-paned French doors. The backyard serves as a landscaped oasis ready for relaxation. With 2008 sq. ft. of living space, a 2.5 car garage (with golf cart space), you have room for a gym area with matte epoxy floor finish, and is pre-wired for EV charger. The house is fully wired for security, Wi-Fi, and surround sound, this house is move-in ready!Interested in this Listing?
Miami Residence will connect you with an agent in a short time.
Mortgage Calculator
PURCHASE & FINANCING INFORMATION |
||
|---|---|---|
|
|
Community Information
| Address: | 21 Chardonnay Rancho Mirage, CA 92270 |
| Area: | Rancho Mirage |
| County: | Riverside |
| City: | Rancho Mirage |
| Subdivision: | Del Webb Rancho Mirage |
| Zip Code: | 92270 |
Architecture
| Bedrooms: | 2 |
| Bathrooms: | 2 |
| Year Built: | 2021 |
| Stories: | 1 |
| Style: | Contemporary |
Garage / Parking
| Parking Garage: | Garage - 2 Car, Garage Is Attached, Driveway |
Community / Development
| Complex/Assoc Name: | Del Webb Rancho Mirage |
| Assoc Pet Rules: | Assoc Pet Rules |
Features / Amenities
| Appliances: | Convection Oven, Cooktop - Gas, Oven-Gas, Range Hood, Self Cleaning Oven, Microwave |
| Flooring: | Wood |
| Laundry: | Room |
| Pool: | None |
| Spa: | None |
| Other Structures: | None |
| Private Pool: | No |
| Private Spa: | Yes |
| Common Walls: | Detached/No Common Walls |
| Cooling: | Central |
| Heating: | Central |
Rooms
| Walk-In Pantry | |
| Walk-In Closet | |
| Entry | |
| Formal Entry | |
| Primary Bedroom | |
| Patio Covered | |
| Dining Area | |
| Den/Office | |
| Breakfast Bar |
Property Features
| Lot Size: | 6,499 sq.ft. |
| View: | Tree Top, Mountains |
| Directions: | Dinah Shore and Bob Hope, across from the Westin Mission Hills |
Tax and Financial Info
| Buyer Financing: | Cash |
Detailed Map
Schools
Find a great school for your child
